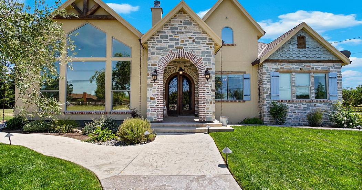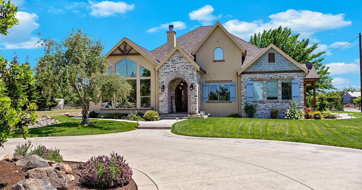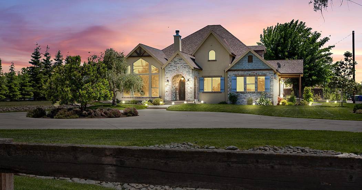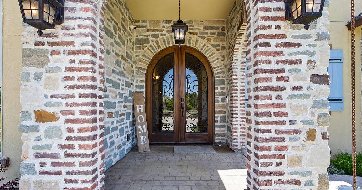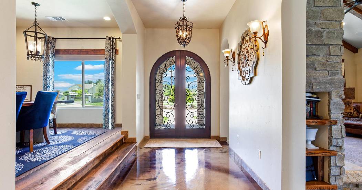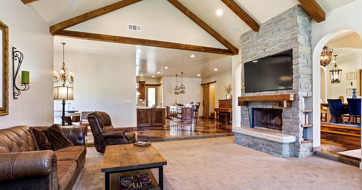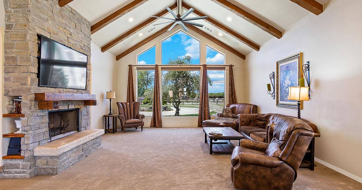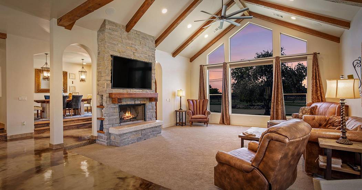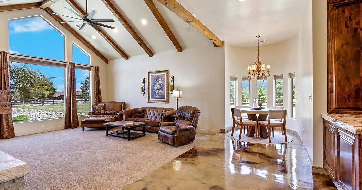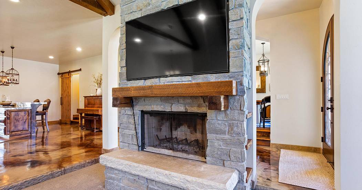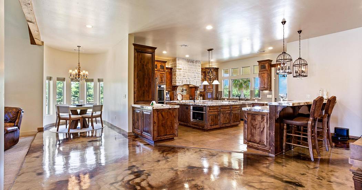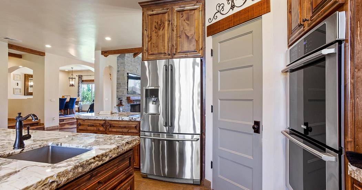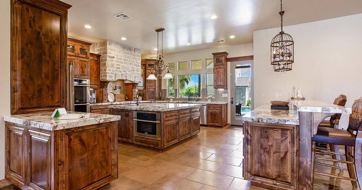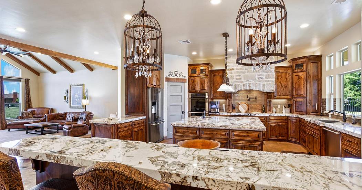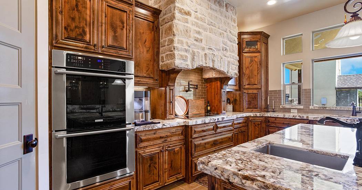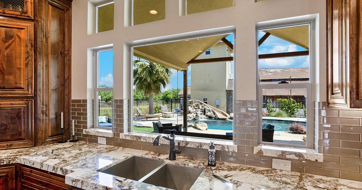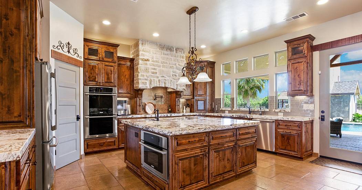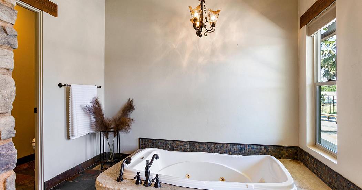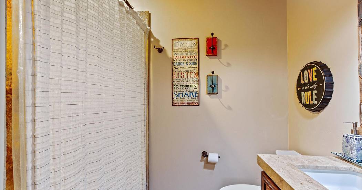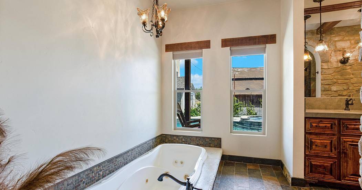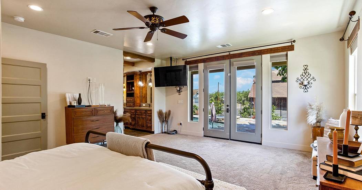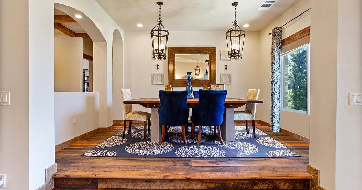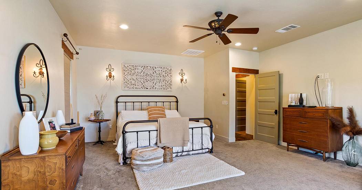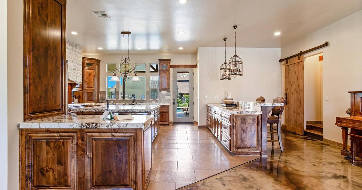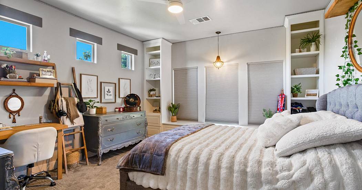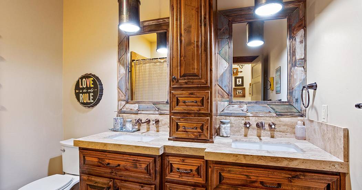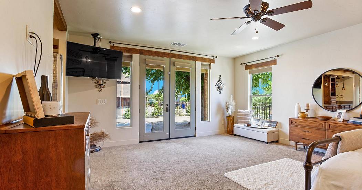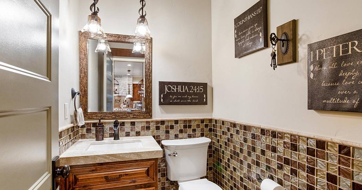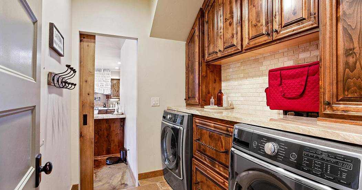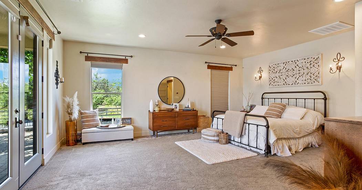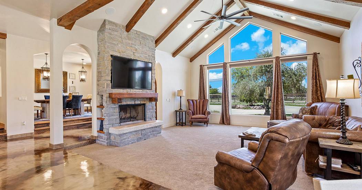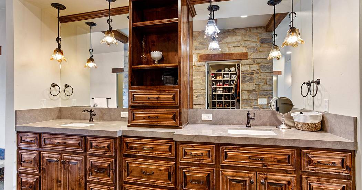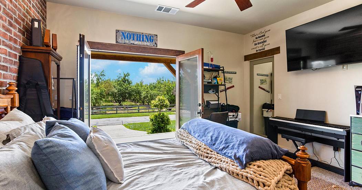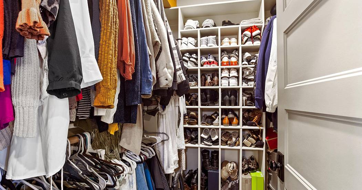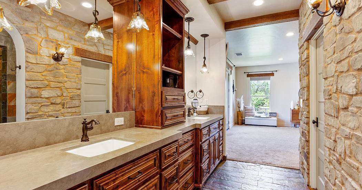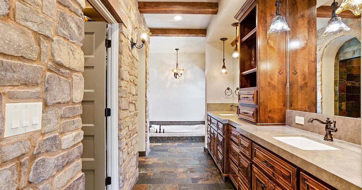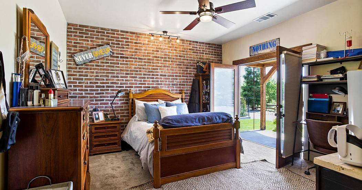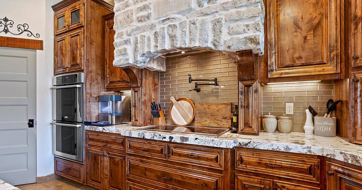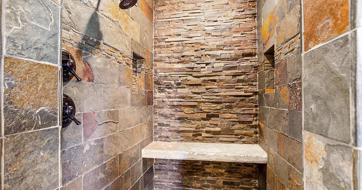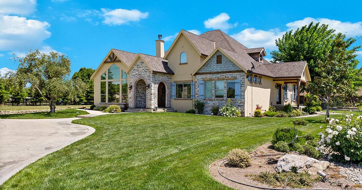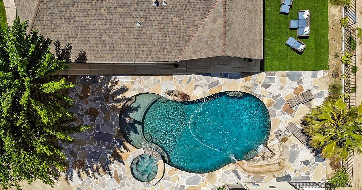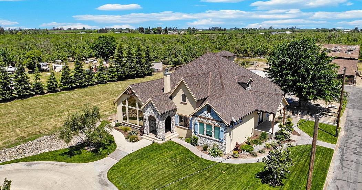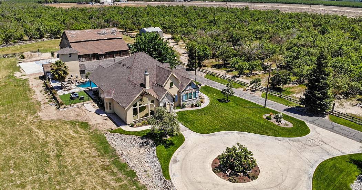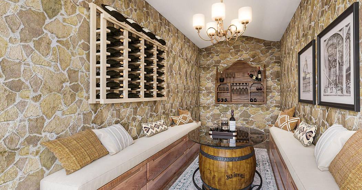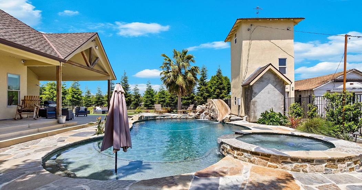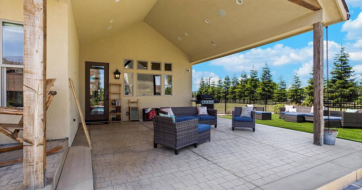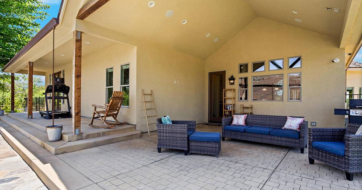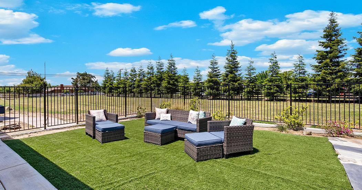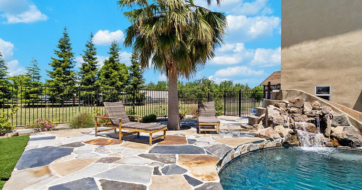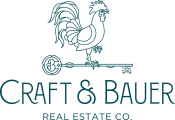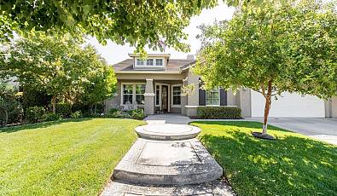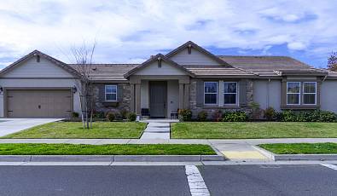2.28 Acre Stunning Midwest-Modern Ranch
 4 Beds
4 Beds 2 Baths
2 Baths 1 Half Ba
1 Half Ba 3,100 Sq. Ft.
3,100 Sq. Ft. 99,317 Sq. Ft.
99,317 Sq. Ft. Fireplace
Fireplace Family Room
Family Room Views
Views Private
Private Office
Office Swimming Pool
Swimming Pool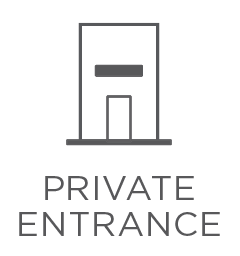 Private Entrance
Private Entrance Wine Cellar
Wine Cellar Guest House
Guest House Garage
Garage
Stunning midwestern modern ranch sits on landscaped 2.28-acre lot. Inside, impressive stained concrete flooring that leads you into the heart of the home, the showpiece gourmet kitchen fit for those with the highest of culinary skills or others who just simply love to entertain. The granite island countertop features a natural cut and sink, this natural look ties in beautifully with the walnut cabinetry. The vaulted ceilings with exposed beams add more elegance, and the reclaimed barnwood flooring from PA adds a touch of rustic flare. Near the kitchen there is a bonus room that is great for guests or makes for an excellent home gym. Under the staircase, there is a 150 sq ft basement, future wine cellar? see our rendering. The double vanity bathroom has travertine flooring and countertops, while the 2 guest bedrooms boast walk-in closets. The master bedroom is resort- like with a large walk-in closet and an oversized master bath complete with slate shower and sunken jetted tub. The electric shades throughout the entire home make it easy to control ambiance. Backyard: a gunite built-in pool w/ spa, and a fun concrete water slide. The three-story pump house has been converted into an office building. Barn for storage & fenced property line for horses. Simply put, it's perfect!
