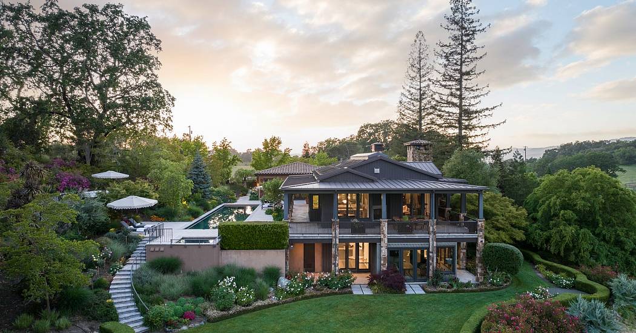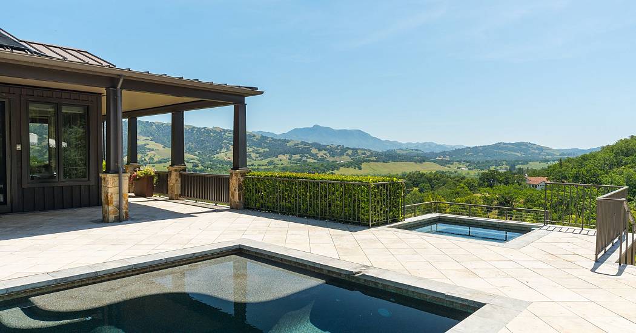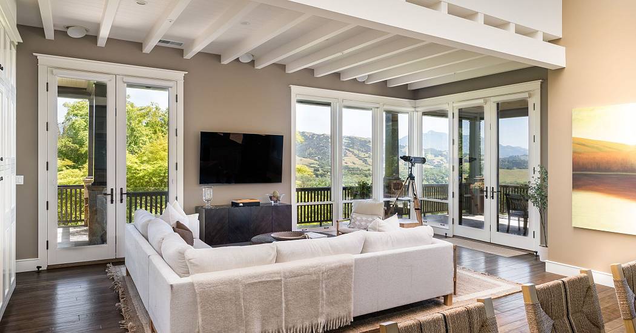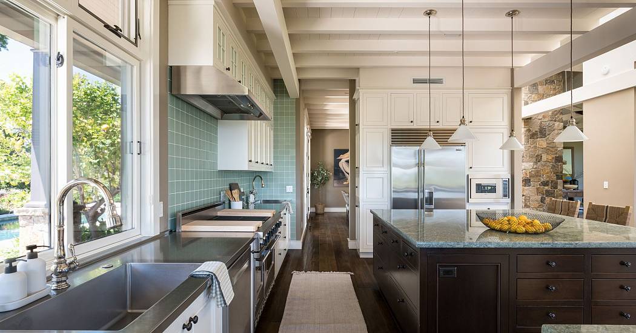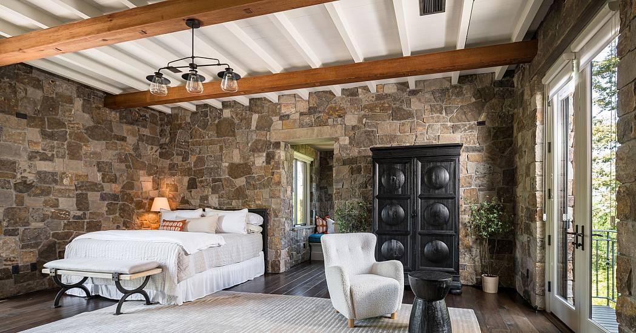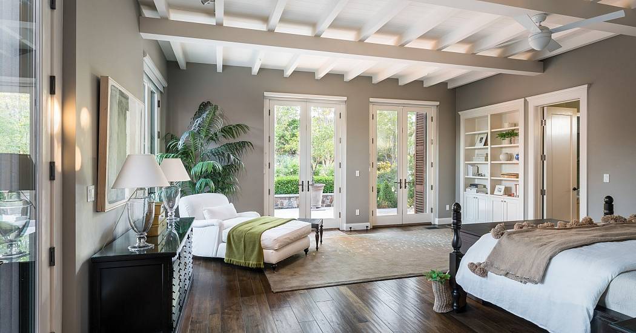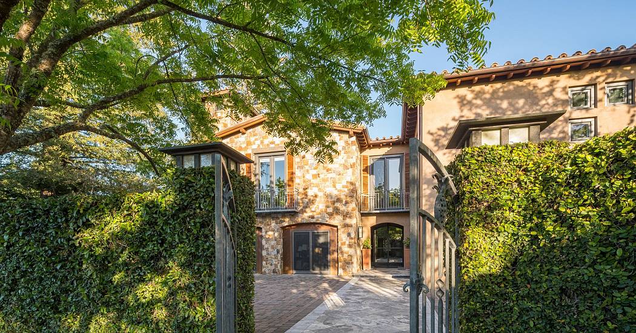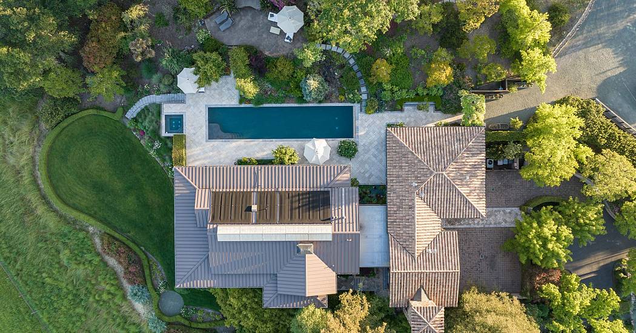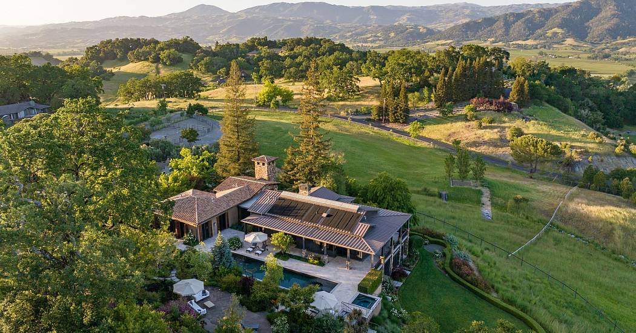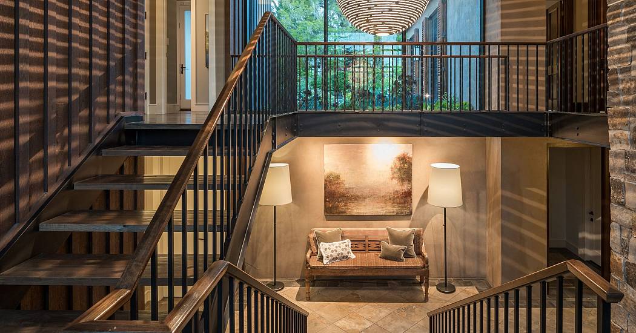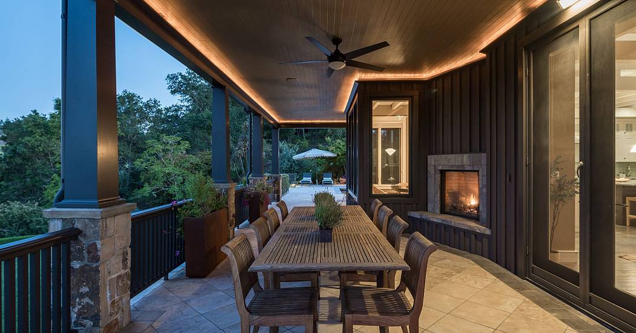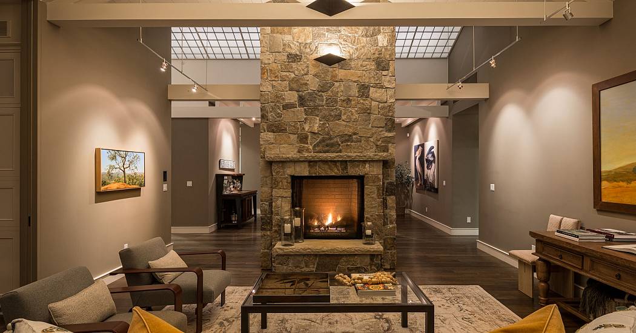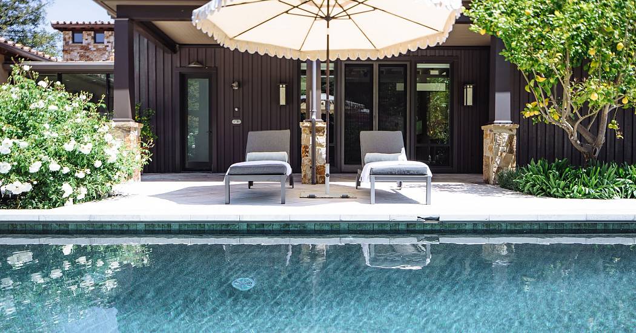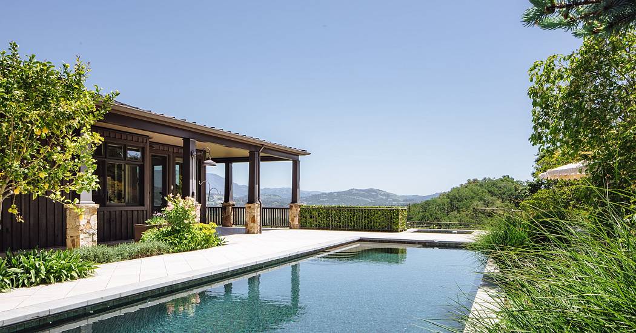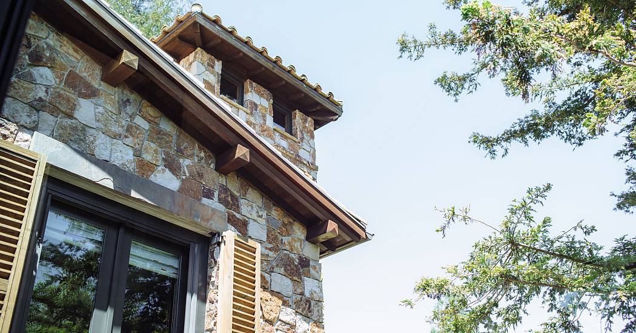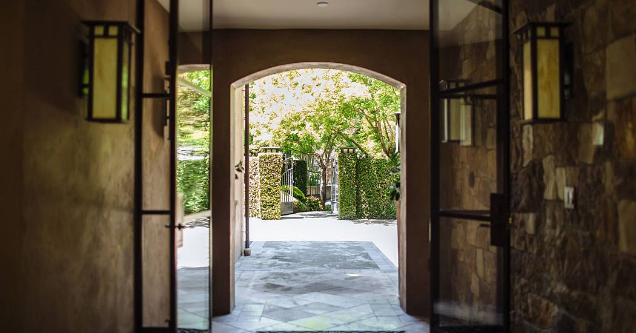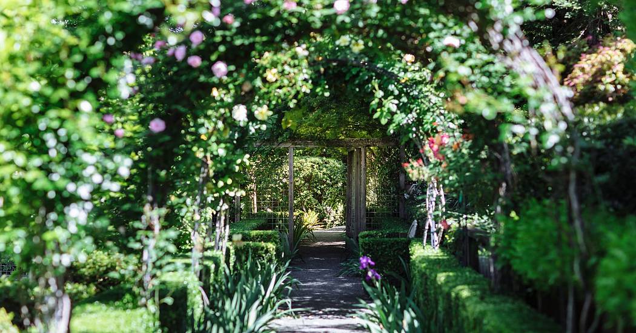4030 Old Barn Road
 4 Beds
4 Beds 6 Baths
6 Baths 7,088 Sq. Ft.
7,088 Sq. Ft. 10.44 Acres
10.44 Acres Wine Cellar
Wine Cellar Views
Views Swimming Pool
Swimming Pool Gym
Gym
In the heart of Healdsburg amidst the Russian River, overlooking Mt. St. Helena and the innumerable, tidy rows of vineyards that designate Alexander Valley, is this storybook property. From the moment of arrival, visitors are greeted with lush greenery, zen grounds and meandering garden pathways. The primary home is the embodiment of a work of art – a true symbiotic relationship between modern design aesthetic and classic European architecture. Comprising two levels, the home has a total of approximately 6,500 square feet of living space with three opulent ensuite bedrooms and two additional full baths. The gorgeous kitchen with marble countertops and high-end appliances adjoins the breakfast area and family room, all featuring an intricate ceiling design and multiple French door access points to the exterior. A formal dining room with overflow to the pool area offers an abundance of space to hold sizable dinner parties, while the formal living room is a natural gathering locale for après dinner beverages next to the floor-to-ceiling stone fireplace. Additional interior highlights include the wine room with space for tasting and the fitness center complete with sauna and steam shower. A detached guest home includes one bedroom, a full bath and kitchenette. Adjacent to the guest house are the horse paddock, stalls, goat barn and chicken coop. The fifty-foot lap pool and spa, expansive patio, bocce ball court and various private seating nooks allow for plenty of fun and relaxation in the warm sunshine, amongst the majestic heritage oaks and harmonious environment this flawlessly designed property provides.
Represented By: Hedge Realty
hedgerealty.com | License #: 02014153
-
Tim Little
License #: 01910516
(707) 849.9570
Email
- Main Office
-
103 H St, Suite B
Petaluma, CA 94952
USA
hedgerealty.com | License #: 02014153
-
Alexa Glockner
License #: 01329001
(415) 710.3663
Email
- Main Office
-
103 H St, Suite B
Petaluma, CA 94952
USA
