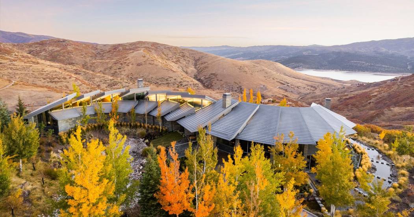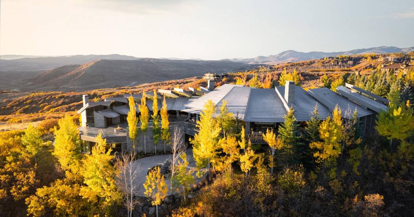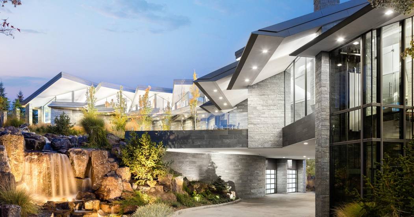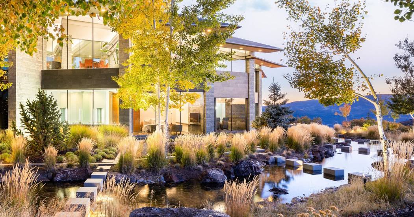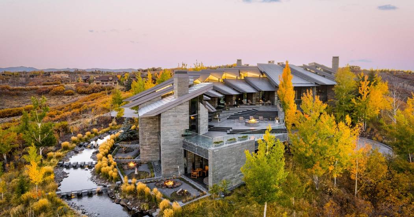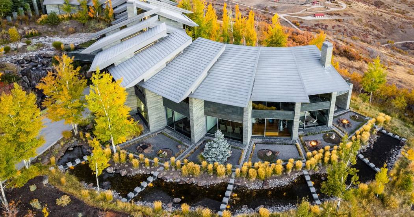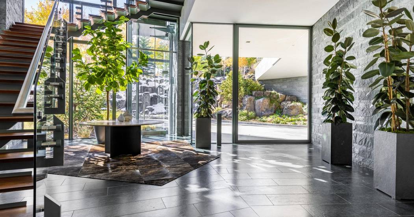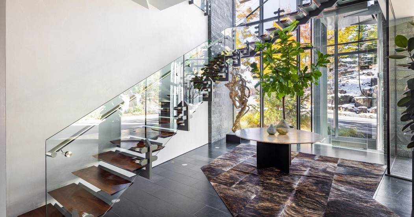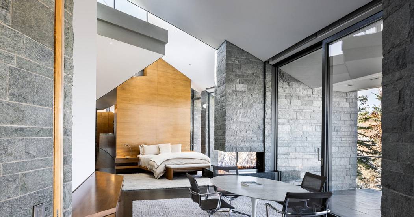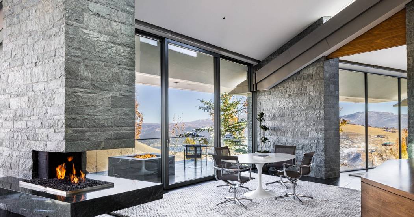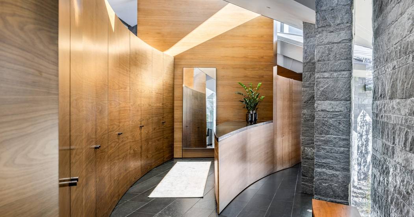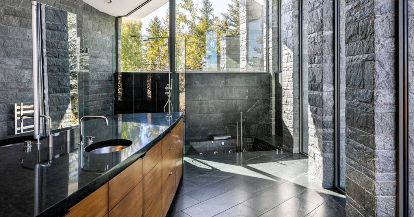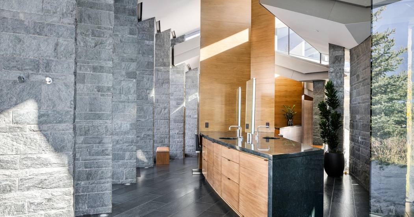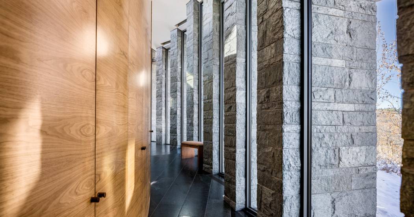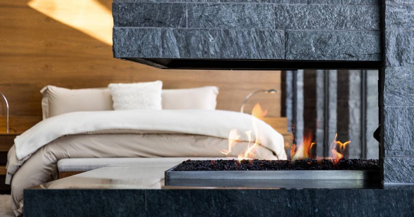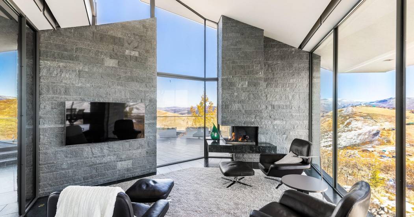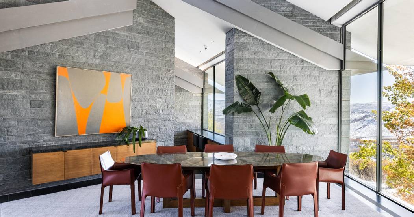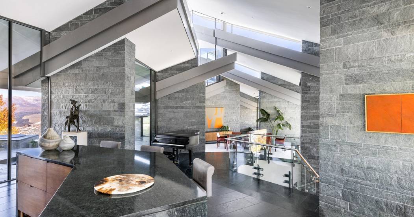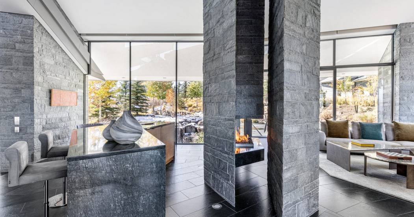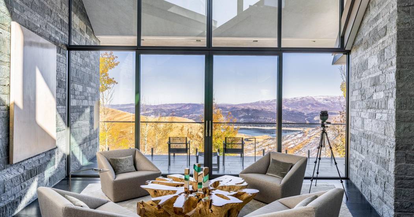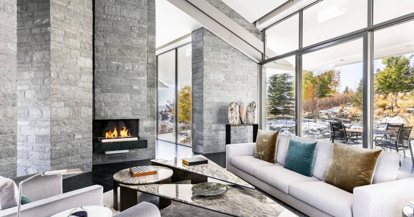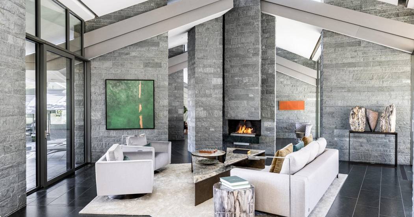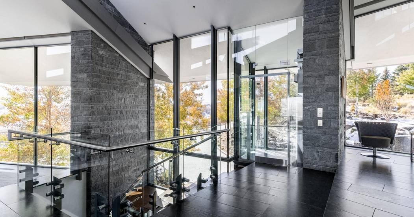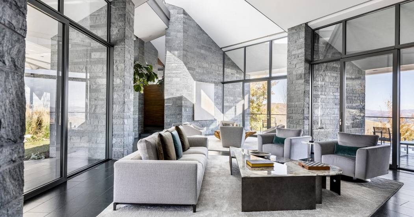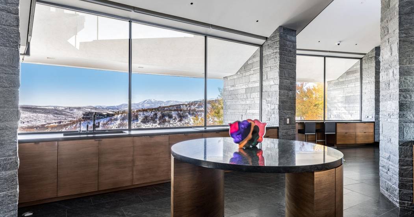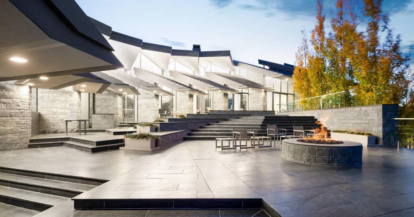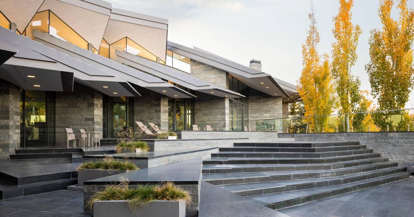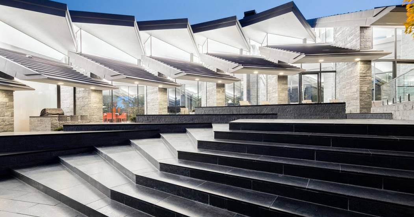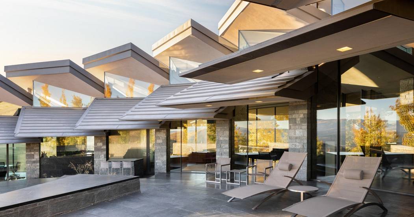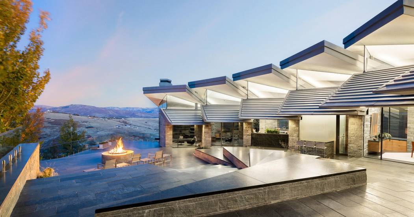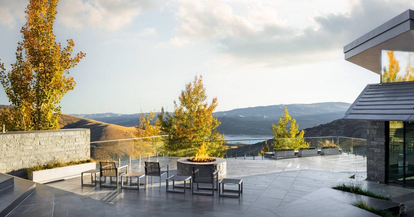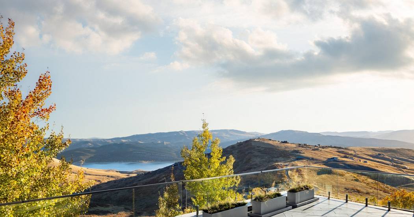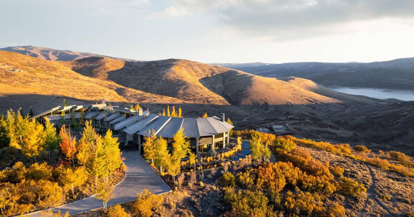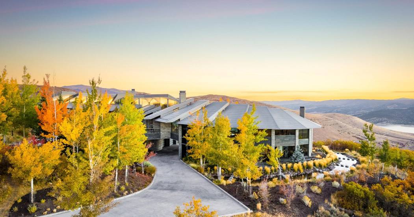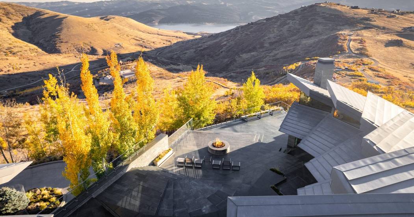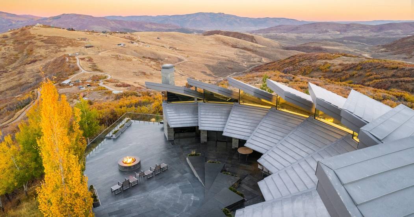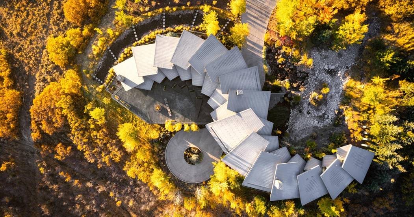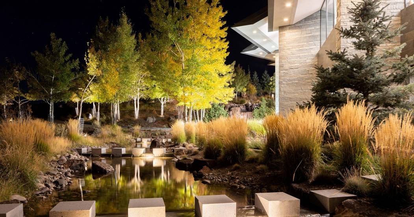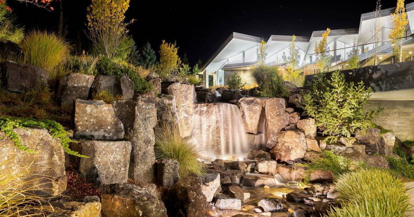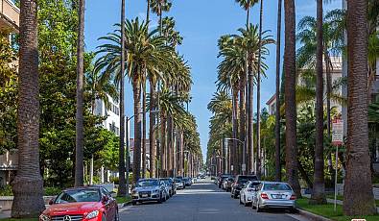Cascade | Park City, UT
 4 Beds
4 Beds 4 Baths
4 Baths 3 Half Ba
3 Half Ba 1 3/4 Ba
1 3/4 Ba 8,000 Sq. Ft.
8,000 Sq. Ft. 5.61 Acres
5.61 Acres Views
Views Private
Private
Visionary Modern Architecture
Iconic-Irreplaceable-Impressive. These are just a few words that come to mind when describing this piece of art aptly named Cascade. Designed by world-renowned and internationally recognized designer, Wallace Cunningham, this steel, concrete, glass and stone structure cascades artfully along the mountainside. It sits privately on 5.61 view acres within Promontory and adjacent an additional 37.12 acre view corridor in Rockport Ranches to protect those amazing views of the Park City mountains. This home is filled with impeccable custom furniture, flawless solid walnut doors, massive sheets of glass for windows, a glass & steel elevator & a stunning floating staircase made of floating walnut. The primary surfaces of the home are all covered in Serpentine Verde stone slabs, that have been brushed for the stone floors, polished for the stone counter tops and cleaved faced for the stone walls. A sunken hot tub with fire features, Savant smart home systems, Venetian plaster walls, and a cascading zinc roof are just a few of the extraordinary ingredients that makeup Cascade. One whole wing of the home is dedicated to the three room Primary Suite which is a sanctuary onto itself and is guarded by a massive solid walnut door. The Primary Suite is complete with sitting and media areas, a floating fireplace and endless views. The Primary Bathroom features dual bathrooms, dual sinks, dual dressing areas, a glorious shower and a Japanese soaking tub. Three additional guest rooms on the floor below the Primary Suite showcase incredible en-suite light filled bathrooms and jaw dropping views of the surrounding mountains & lake. An adjacent media room and yoga room gracefully flow from one to another. The grand outdoor terraced patio is heated and large enough to host hundreds of guests in winter, spring, fall and summer. An incredible outdoor space showcasing fire features & mesmerizing vistas of mountains & water! All of this surrounded by a boulder encrusted waterfall.
Represented By: Avenue 8
-
Alan Long
License #: 00771334
310-850-0083
Email
- Main Office
-
9800 Wilshire Blvd. Suite 103
Beverly Hills, CA 90212
USA
