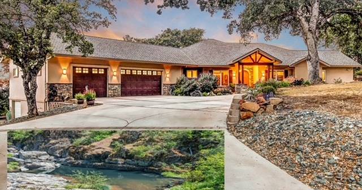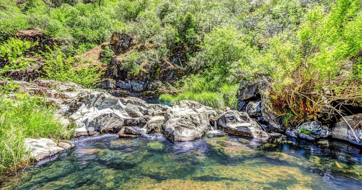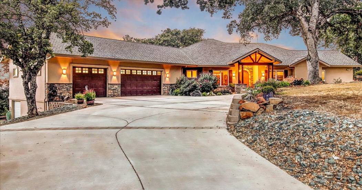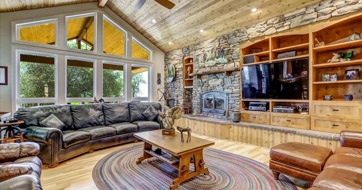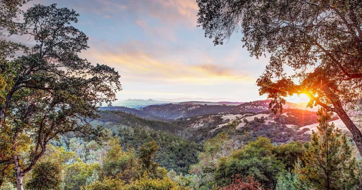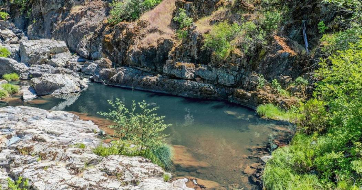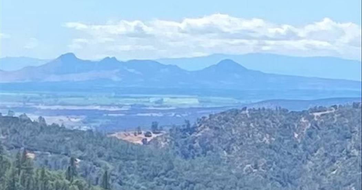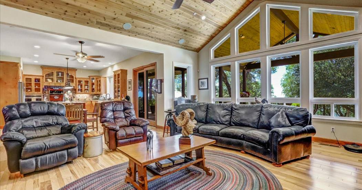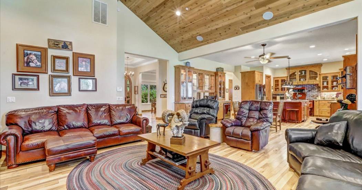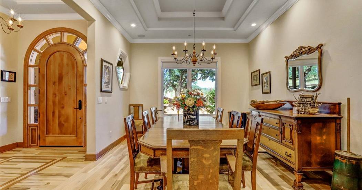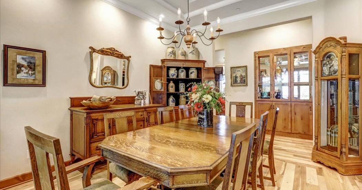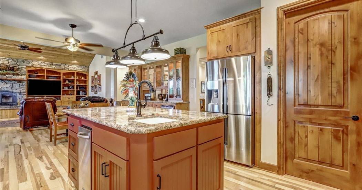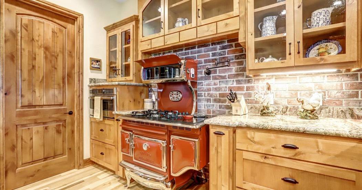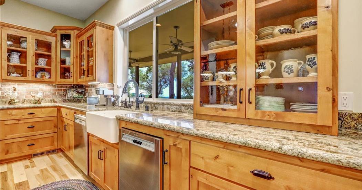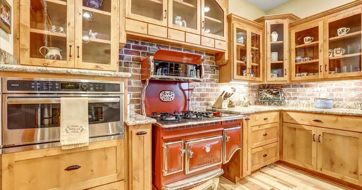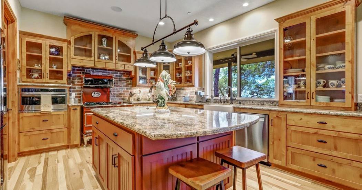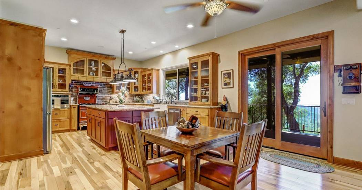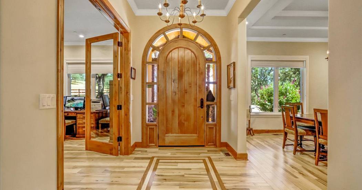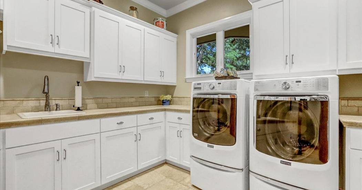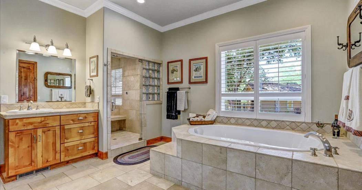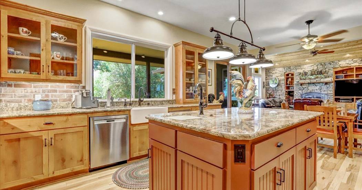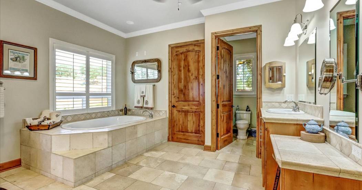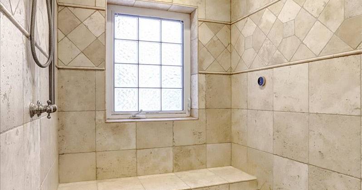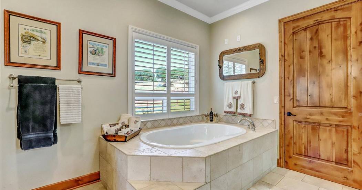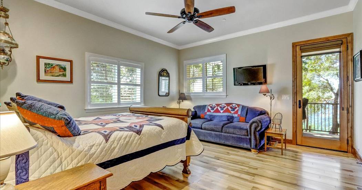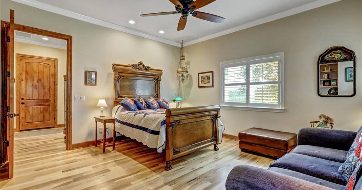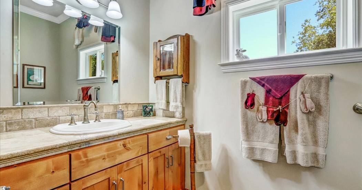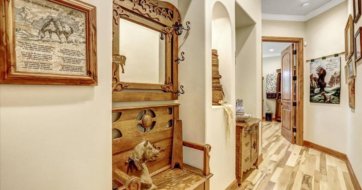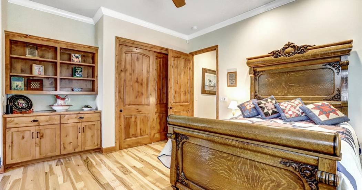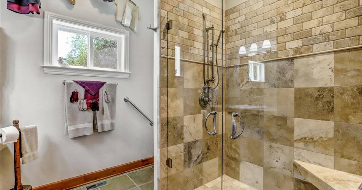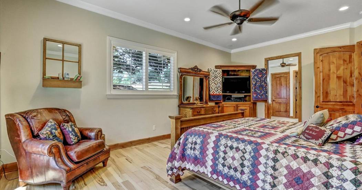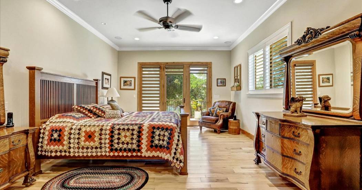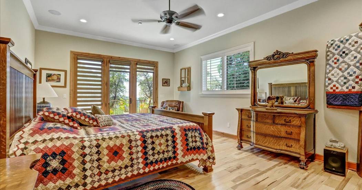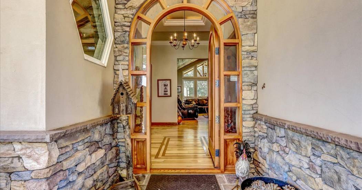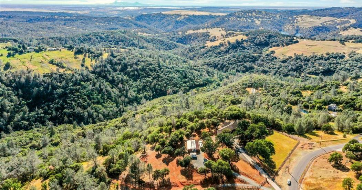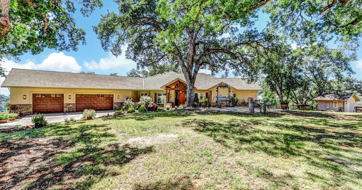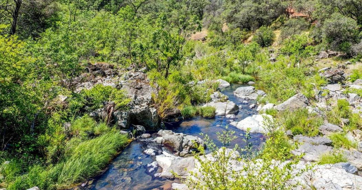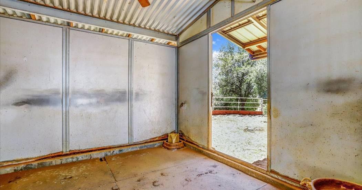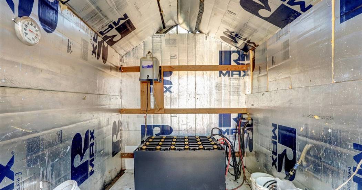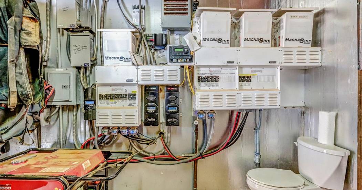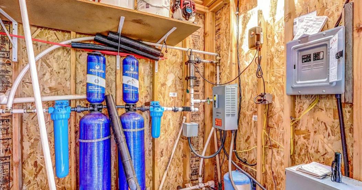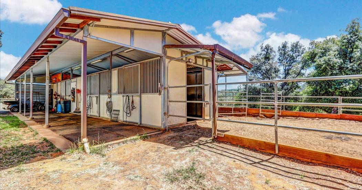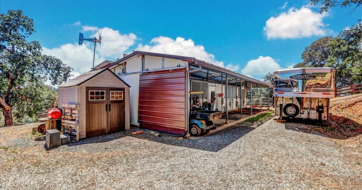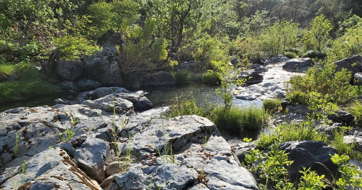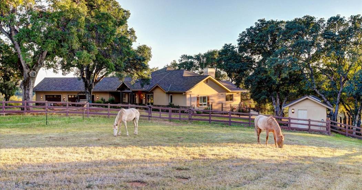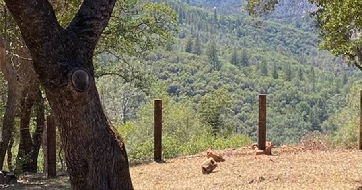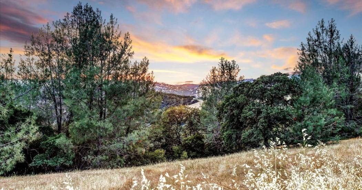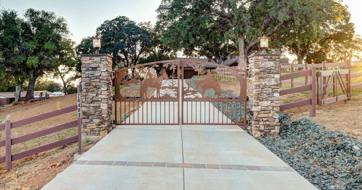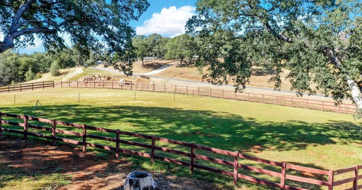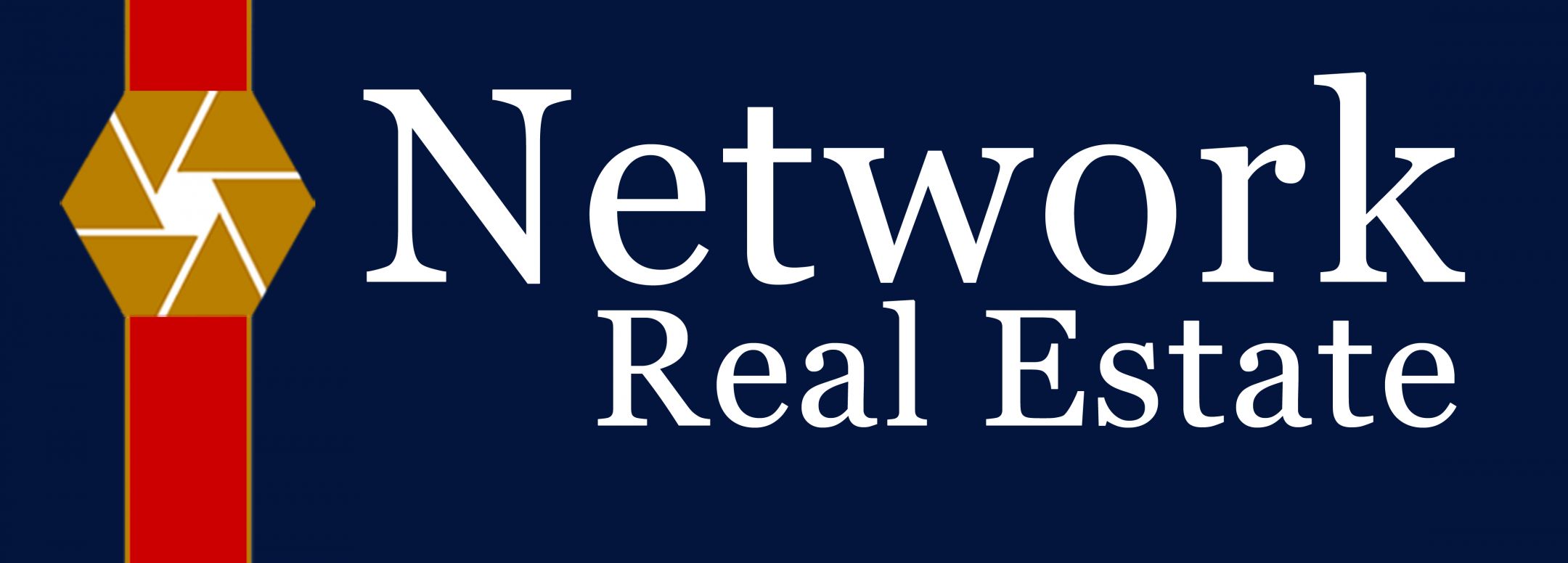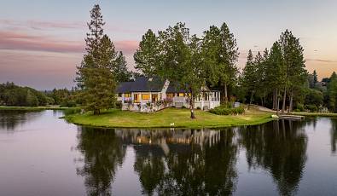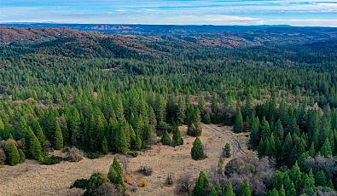Custom Craftsman Home
 3 Beds
3 Beds 2 Baths
2 Baths 3,124 Sq. Ft.
3,124 Sq. Ft. 20.00 Acres
20.00 Acres Views
Views Garage
Garage Fireplace
Fireplace Family Room
Family Room
Single story, 3 bdrm 2 ba home on 20 acres. Deeded access to Squirrel Creek & natural swimming holes & waterfalls. Energy efficient,low maintenance home w/attention to every detail. Solar with Battery backup & automatic switching to PG&E for optimum power supply.2x6 construction, LED lights,1" thick Hickory hardwood floors,Travertine tile bathroom showers,flooring & counters. Gourmet kitchen featuring 2 Bosch dishwashers, Samsung refrigerator & Advantium oven. An El Mira Antique Reproduction stove, oven, warming drawer & 4 gas & 2 electric burners, electric oven & pot filling outlet. Open beam living room ceilings, air-tight fireplace w/fan moves heat into adjacent rooms. Inside stove Veneer, Pump house w/ wood stove. Surround sound throughout home & outdoor patio. Cat5 wired & fiber optics. Wifi. Total Connect Security system is Internet accessible. Canary cameras are cell phone internet driven. 2"x 8' tall solid hickory doors, 10' ceilings.9'x 4" Solid Hickory front door w/tempered glass and rock archway. 2 domestic wells with 2 1500 gallon holding tanks. MD horse barn includes one 12 x 12 inverter room solar, plus toilet and sink. 1 12 x16 stall & 2 12 x 12 stalls w/ power, water & cameras. Brown CertainTeed, Buff-tech division psture fencing with reinforced 2 x 6 interior. Non climb dog yard. Stone pillared keypad entry gate. Sutter Butte and longrange views. Spectacular sunsets. See additional docs for items included and excluded in sale. Video and audio on property. LWW has an A-La-Cart Golf membership for $2500/yr
Represented By: Network Real Estate
-
Kathy Papola
License #: 01943858
530-913-9879
Email
- Main Office
-
167 South Auburn Street
Grass Valley, CA 95945
USA
