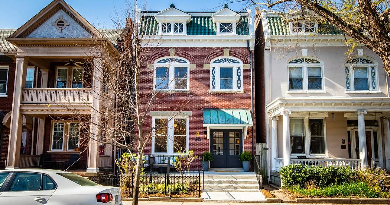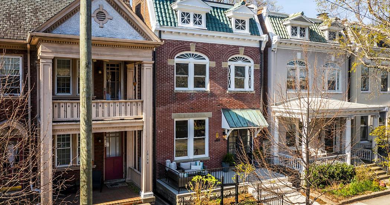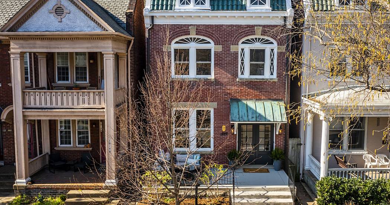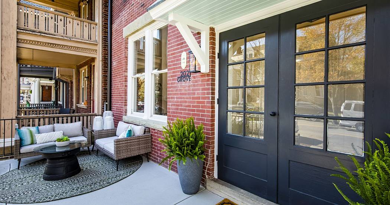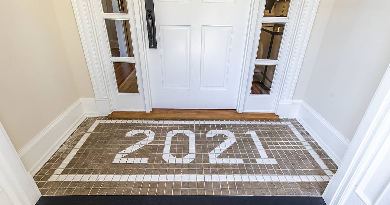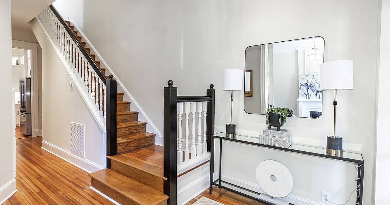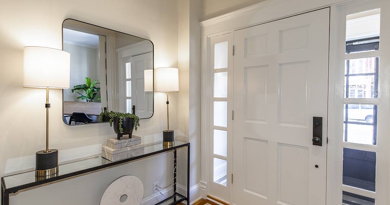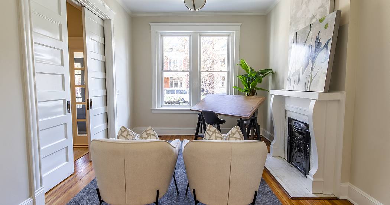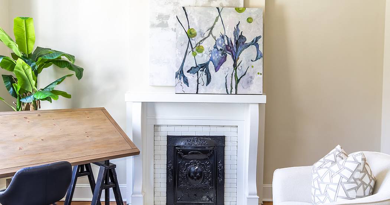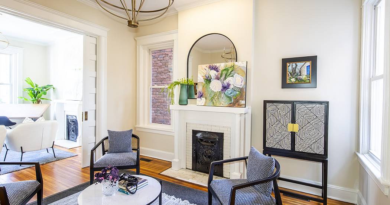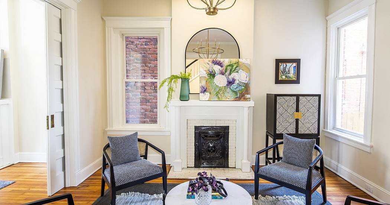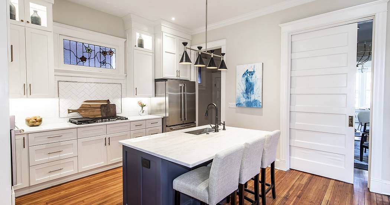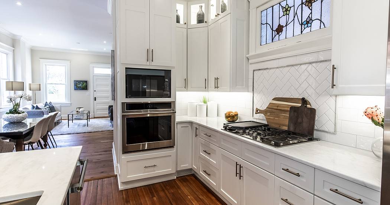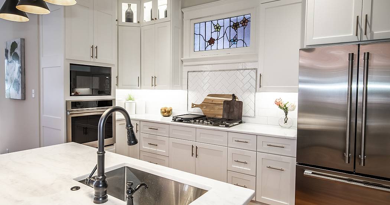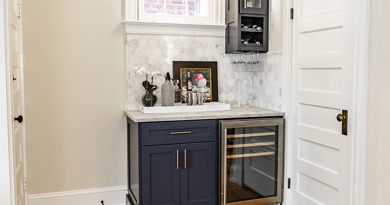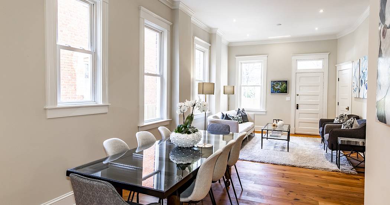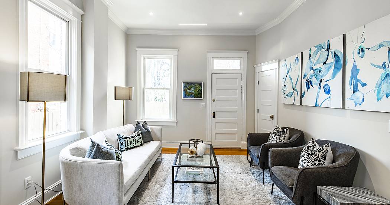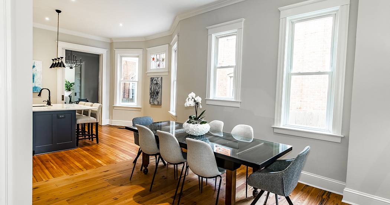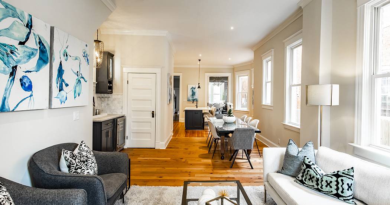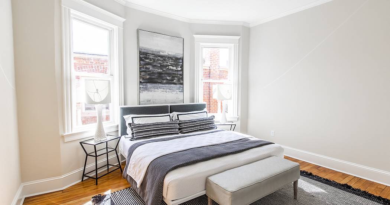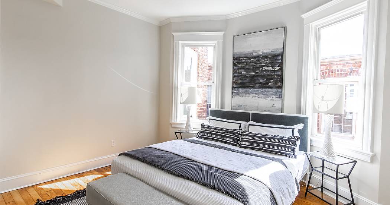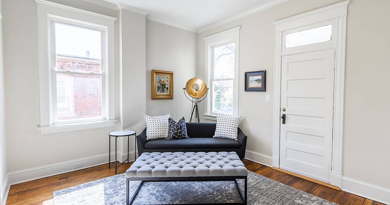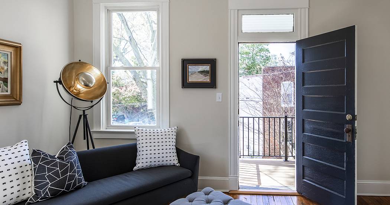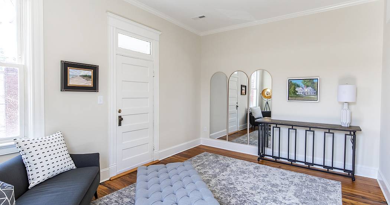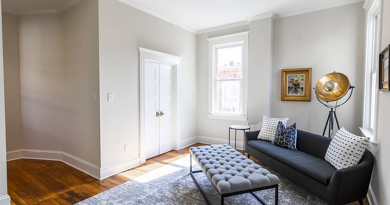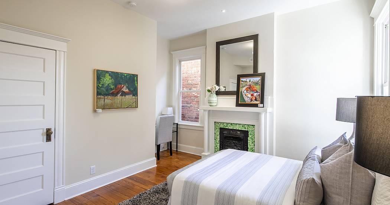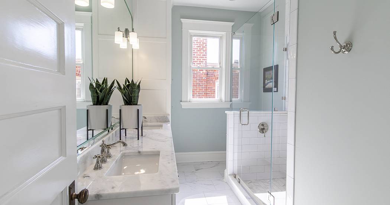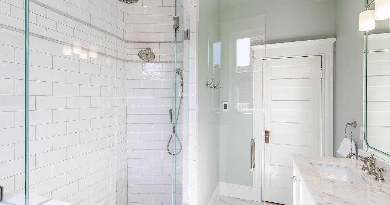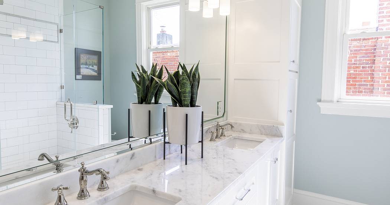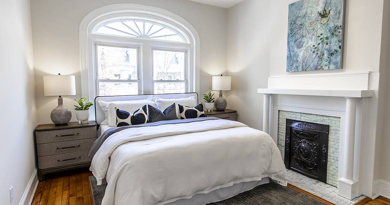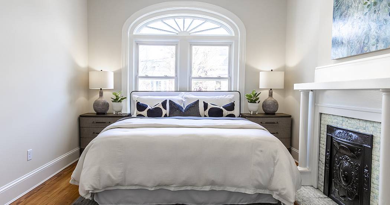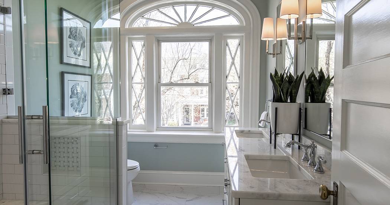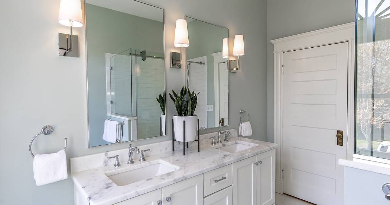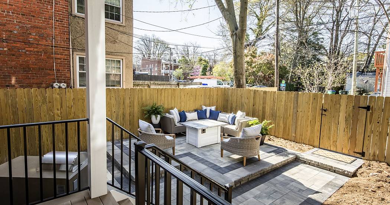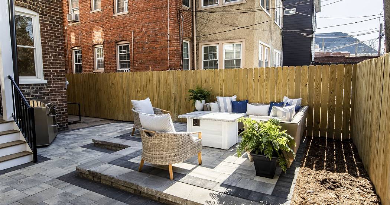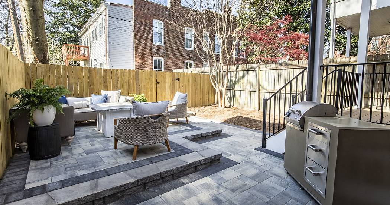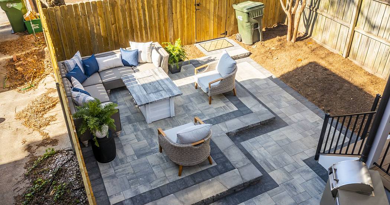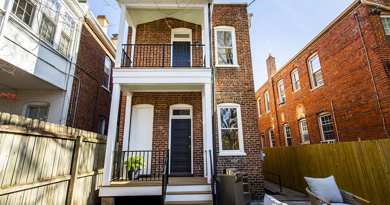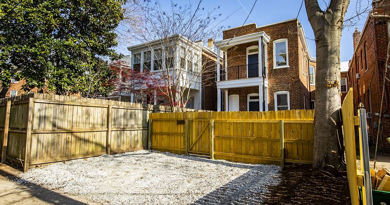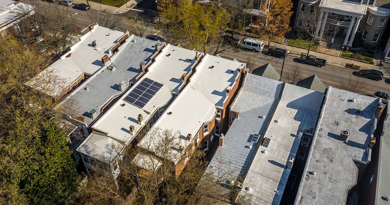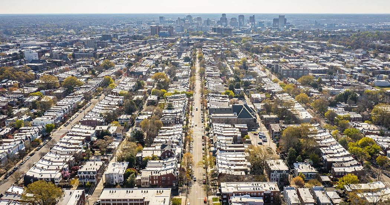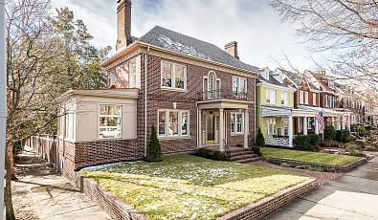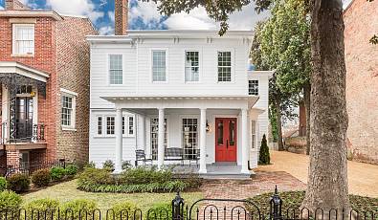Luxury Renovation in the Fan
 4 Beds
4 Beds 2 Baths
2 Baths 1 Half Ba
1 Half Ba 2,844 Sq. Ft.
2,844 Sq. Ft. 0.07 Acres
0.07 Acres Washer Dryer
Washer Dryer Prime Location
Prime Location Fireplace
Fireplace Family Room
Family Room
Looking for a luxury renovated home in the heart of the Fan? This bright detached row home has been restored from a duplex to single-family, giving you more square footage & a spacious owner’s suite. Historic details were meticulously restored & blended with modern amenities to bring you all the charm of an old home with the convenience of new construction. Throughout the home there are modern recessed lights, custom cabinetry in the kitchen & bathrooms, & new floors in the rear rooms. Walking into the vestibule, you’re greeted by a large entrance hall. The two parlors have original fireplaces & tile work with artwork lighting above. The entirely new kitchen, with granite counter tops & GE Monogram appliances, has been moved forward in the home giving it more space & creating a family room in the rear with a new bar. Upstairs there are two front bedrooms with original fireplaces & an oversized hall bathroom. The owner’s suite has a generous bedroom, laundry, walk-in closet, & a large-scale bathroom with roomy shower. The suite includes a private dressing room with rear balcony. Off street parking included with option to rent more. You don’t want to miss out on this beautiful home.
