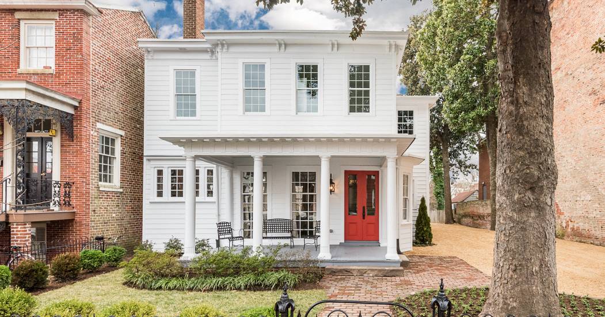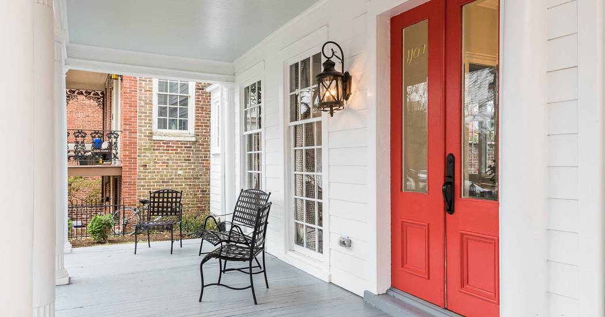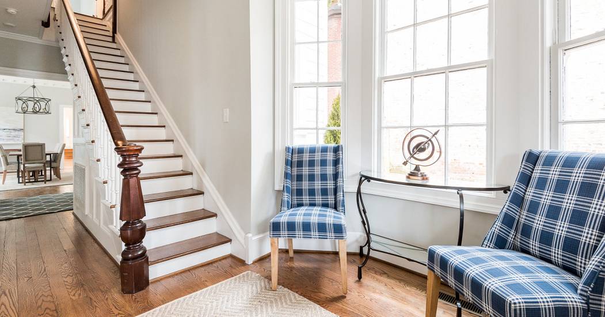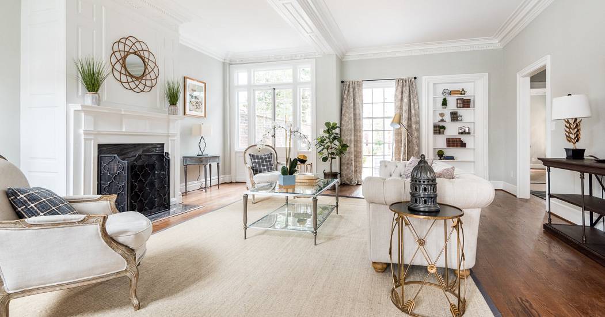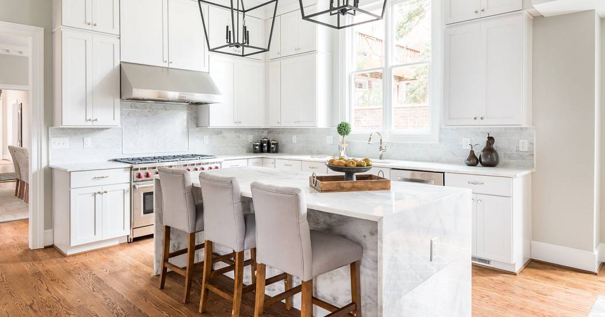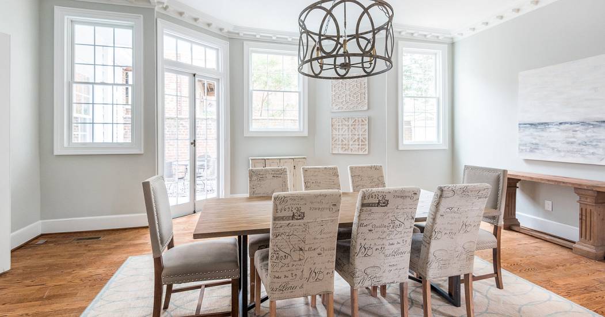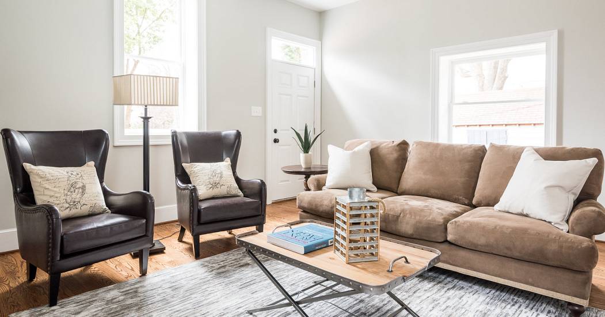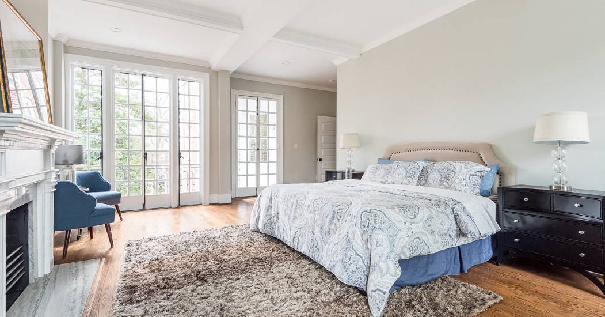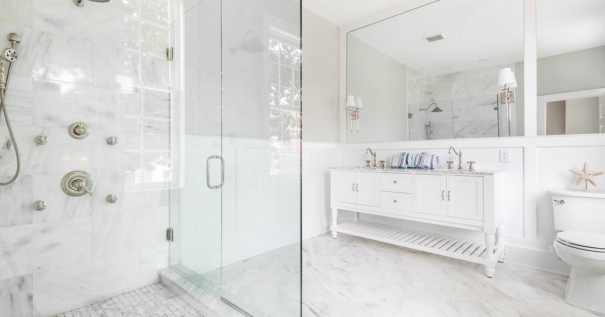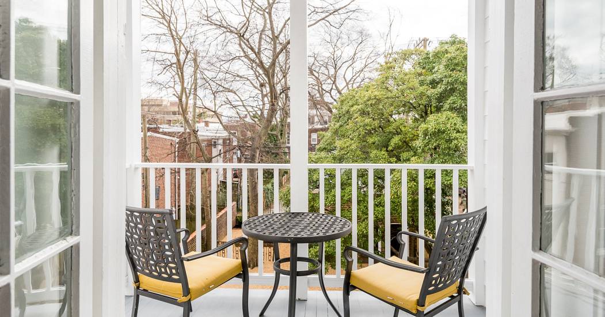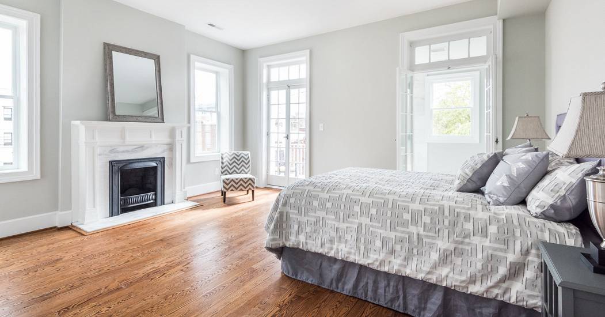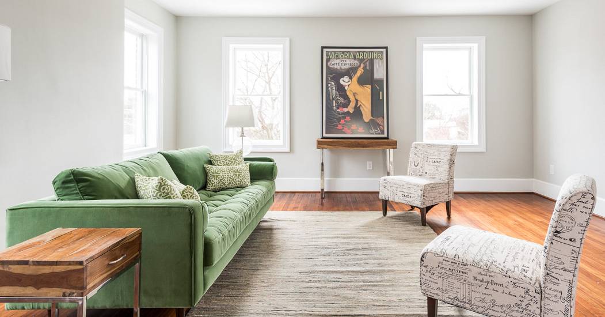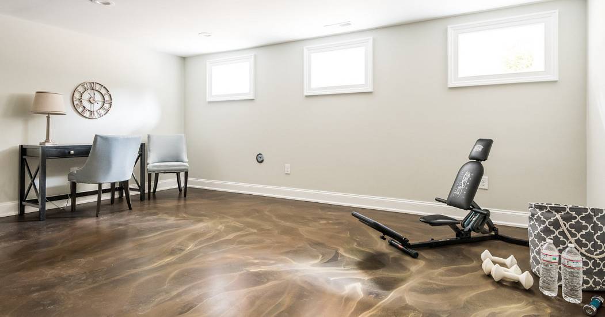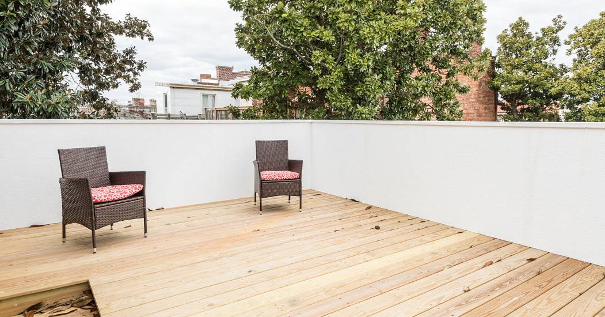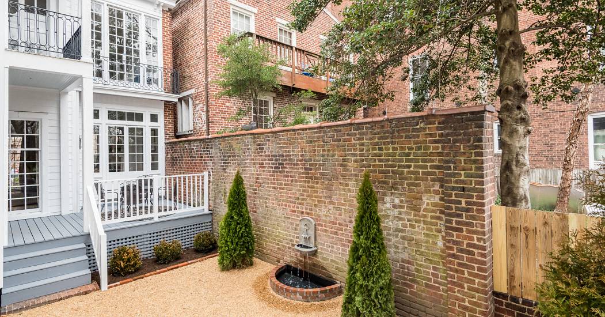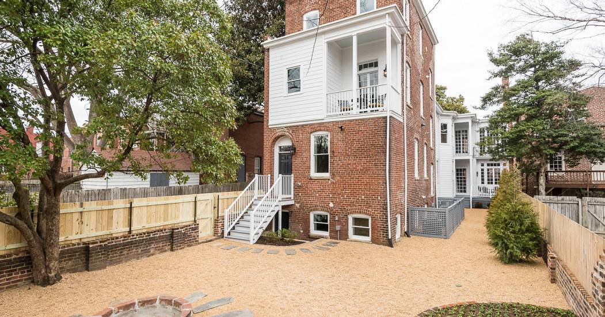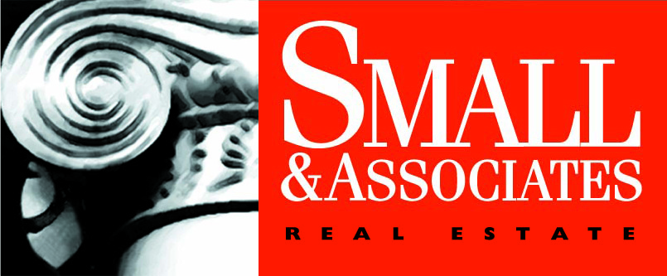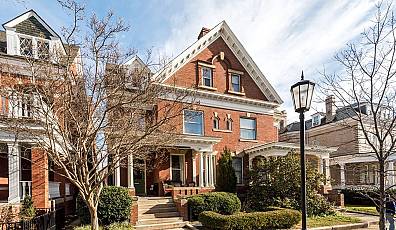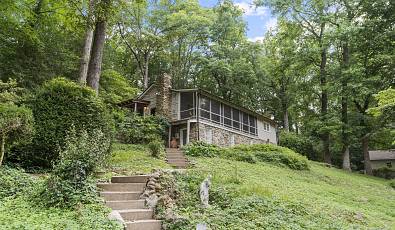The West-Bocock House
 5 Beds
5 Beds 5 Baths
5 Baths 2 Half Ba
2 Half Ba 0.27 Acres
0.27 Acres Balcony / Terrace
Balcony / Terrace Fireplace
Fireplace Garage
Garage Prime Location
Prime Location Views
Views Washer Dryer
Washer Dryer
The West-Bocock House is a stunning and unique Historic Fan home with gorgeous details and a rich history. c. 1870 with TOTAL renovation complete in 2020. Grand formal rooms with fireplaces, floor-to-ceiling windows, loads of natural light and lovely balconies and porches. The gourmet kitchen is over-the-top with a Carrara marble waterfall island focal point and top-of-the-line Sub-zero & Wolf appliances. Master suite is an owner's oasis with coffered ceilings, marble fireplace, private balcony and a two-room walk-in closet with built-ins. En suite marble bath with huge all-glass shower and large double vanity. 3 other bedrooms and two full baths on the 2nd floor mean lots of flex space with the 3rd floor's large open space with its own full bath and rooftop deck access to the gorgeous views! The fully finished basement is 1,311 square feet of versatility. Plenty of space for family room, office, and a home gym in addition to the large laundry room. 762 square feet of outdoor enjoyment on the balconies and porches in addition to the lovely courtyard with a fountain and fire pit! Double Fan lot with driveway, off-street parking for 6-8 cars, and 2 car garage! This unique home will be gone quickly! Make your appointment today!
Represented By: Small & Associates Real Estate
-
Chris Small
License #: 0225 108723
804-350-0879
Email
- Main Office
-
3103 Ellwood Ave
Richmond, VA 23221
USA
