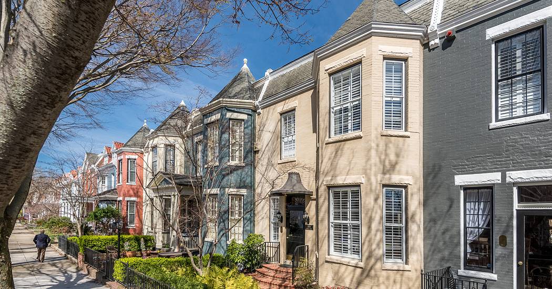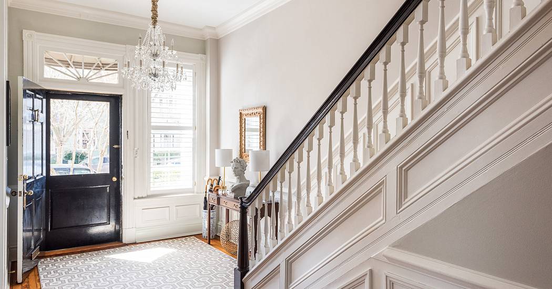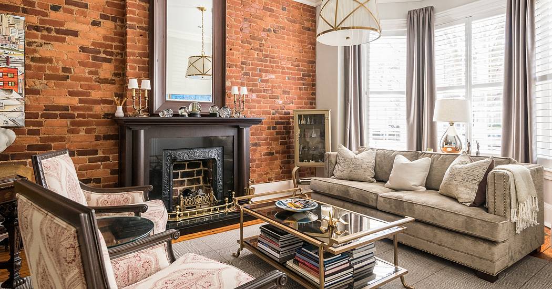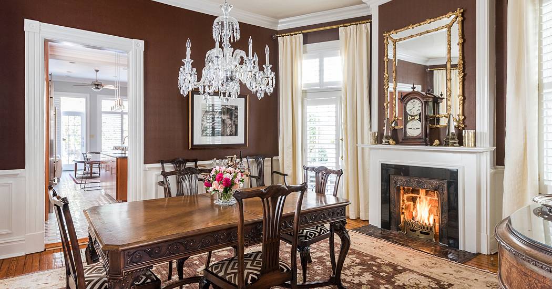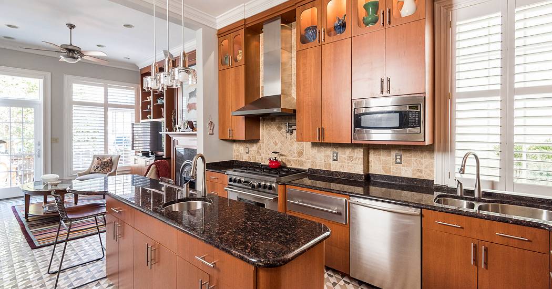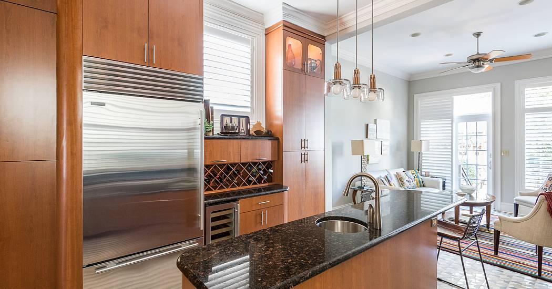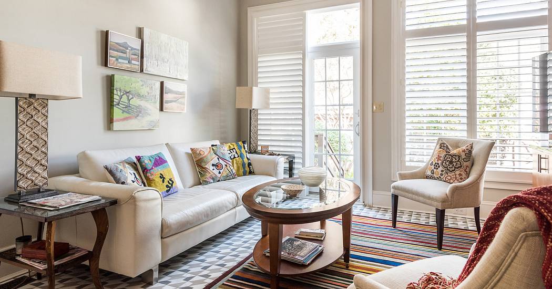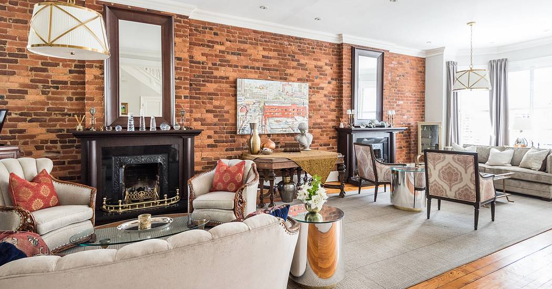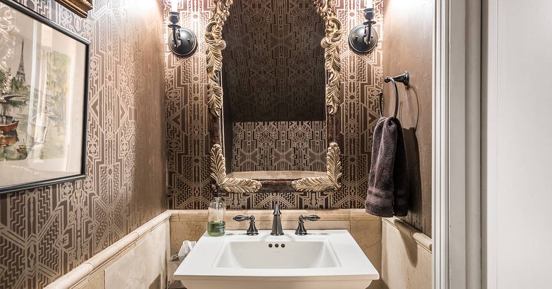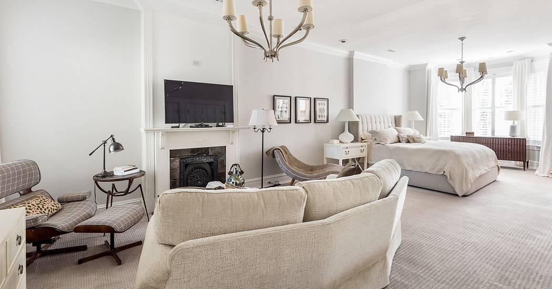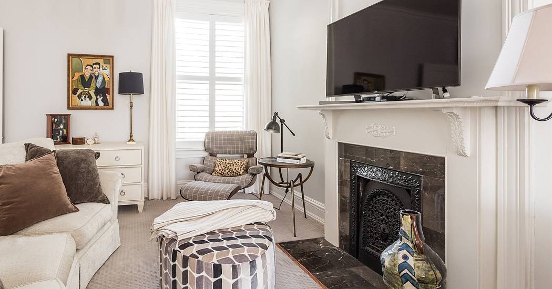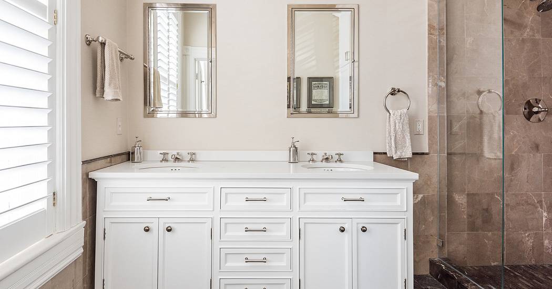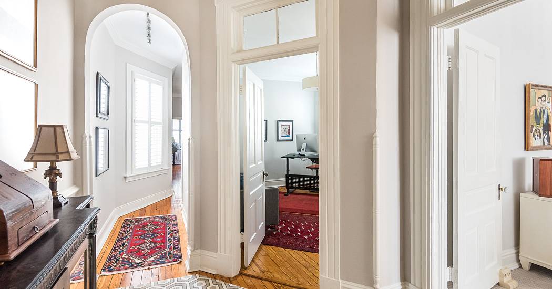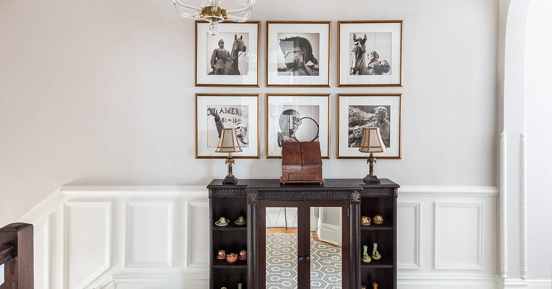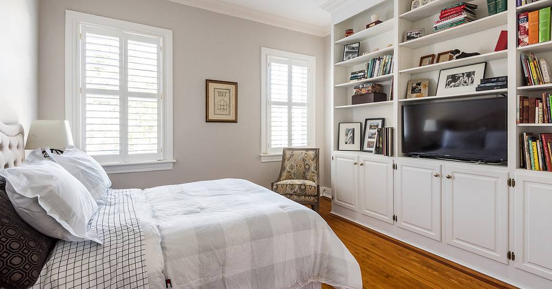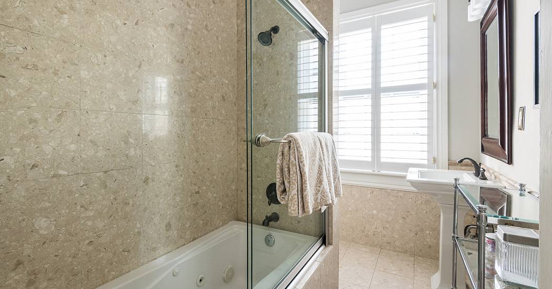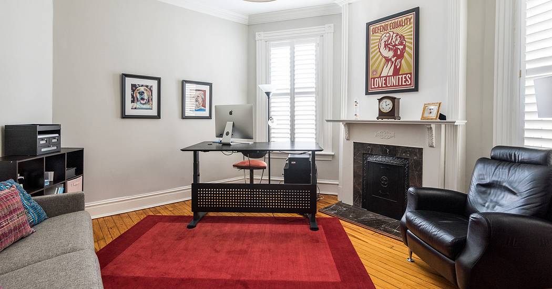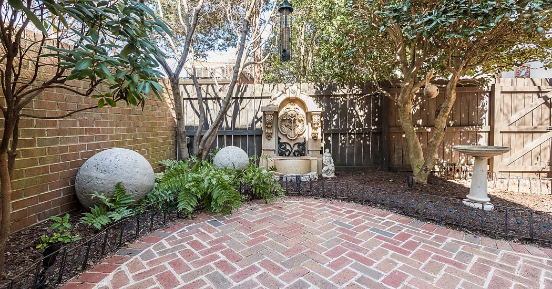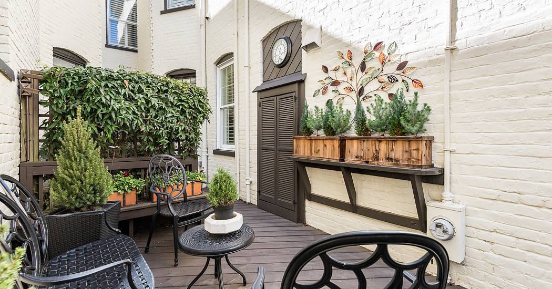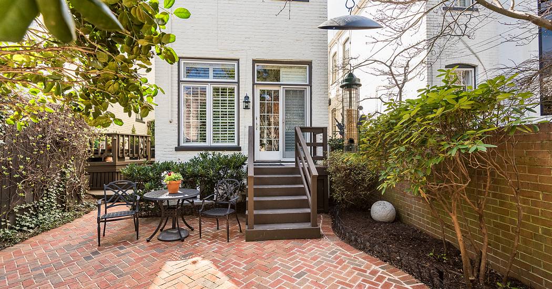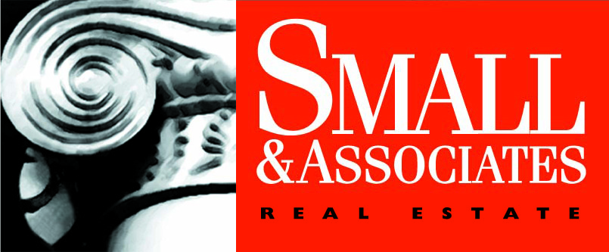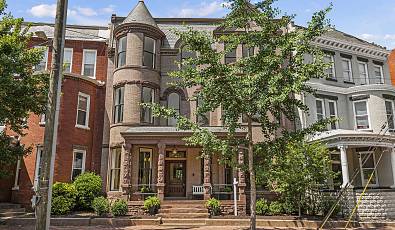Beautiful Fan District Home
 3 Beds
3 Beds 2 Baths
2 Baths 1 Half Ba
1 Half Ba 0.07 Acres
0.07 Acres Prime Location
Prime Location Office
Office Fireplace
Fireplace
Looking for the ideal, classic Fan home? This handsome brick townhouse in the 1800 block of Hanover Avenue has what you have been seeking! From the elegant entry, the double living room, to the stunning formal dining room with lacquered ceiling, this house has rich details throughout. Custom kitchen with contemporary cabinets providing abundant storage, granite counters and geometric marble floor. Luxury appliances throught - Subzero fridge, Wolf gas range and Miele dishwasher. The kitchen is open to family area with fireplace surrounded by built-in cabinets and bookshelves. This cozy spot opens to manicured rear courtyard garden & patio - the perfect spot to relax in the city. Second floor Master with large sitting area with fireplace, loads of closet space and custom marble bath with walk-in shower. Two additional large bedrooms, full hall bath and upstairs laundry complete the 2nd level. A walkers paradise with easy access to restaurants and shopping. (Walk Score 90!) Meticulously maintained & updated with top-notch finishes in a perfect location, this would be the ideal place to call home. Don’t hesitate and let this one get away like the last one did!
Represented By: Small & Associates Real Estate
-
Chris Small
License #: 0225 108723
804-350-0879
Email
- Main Office
-
3103 Ellwood Ave
Richmond, VA 23221
USA
