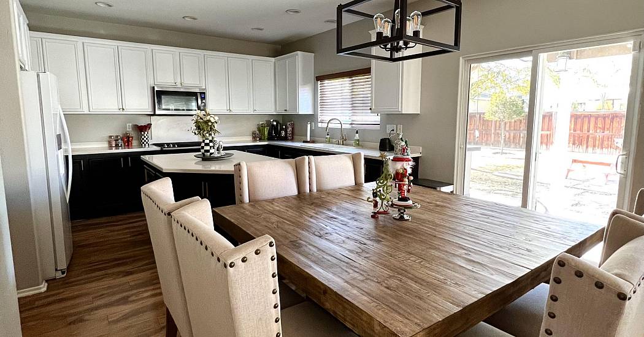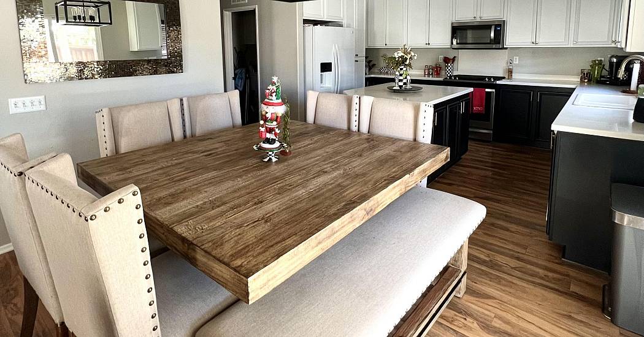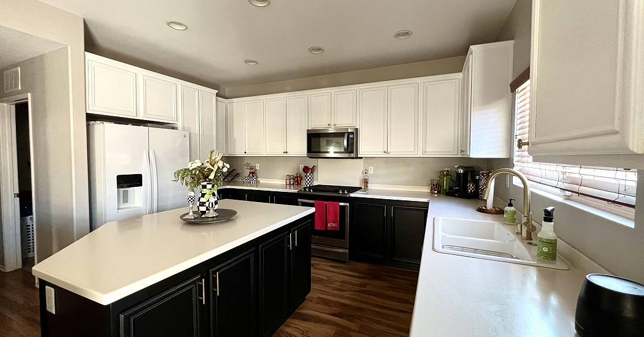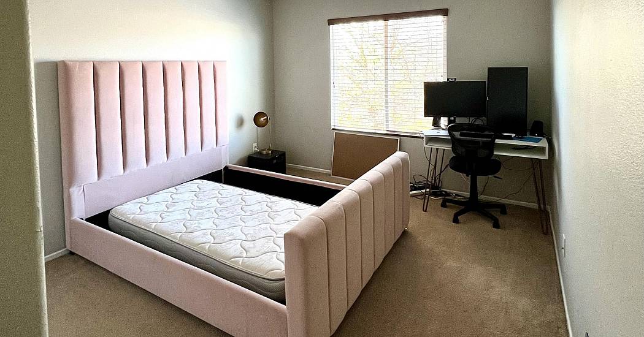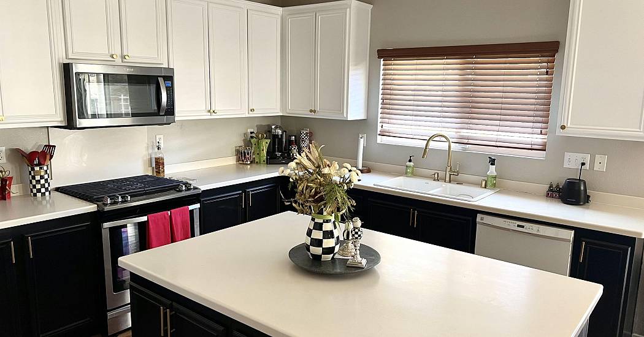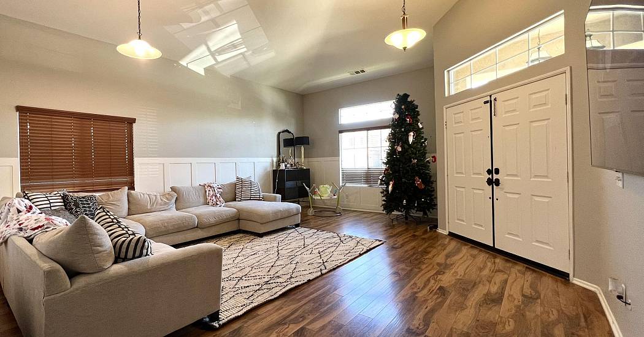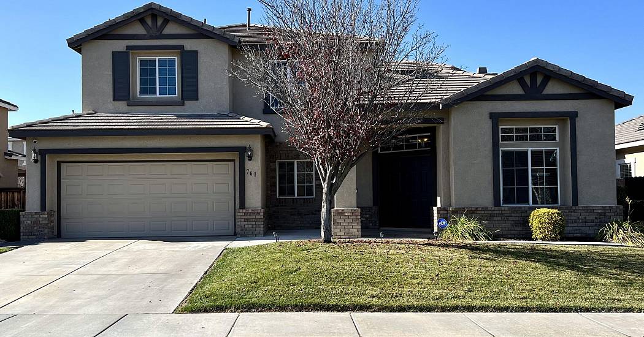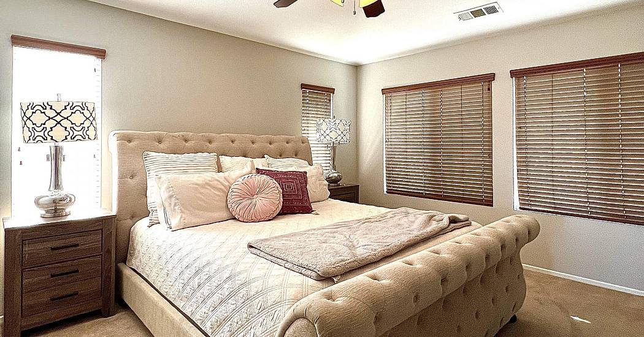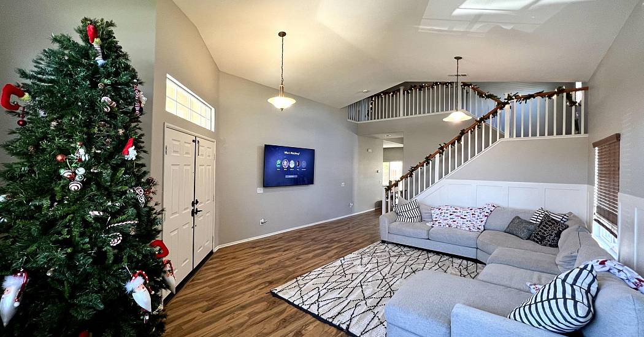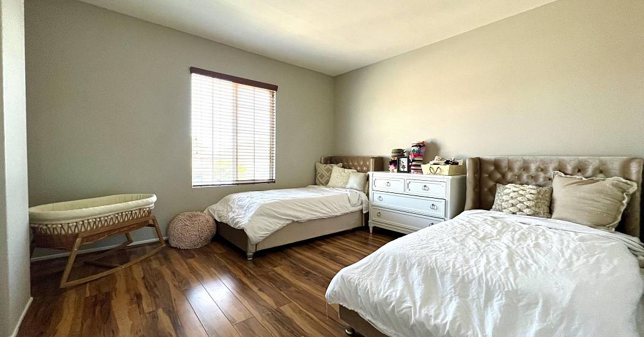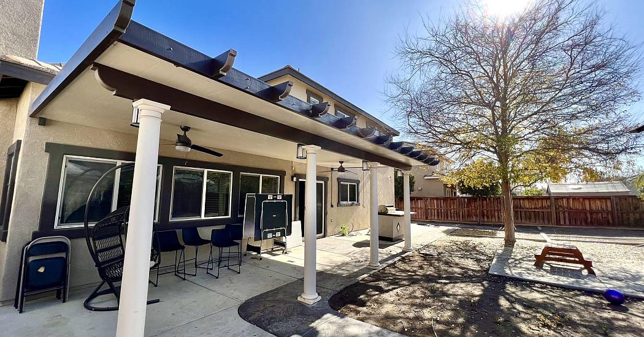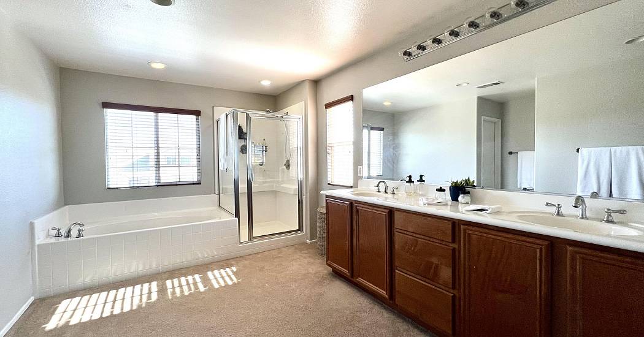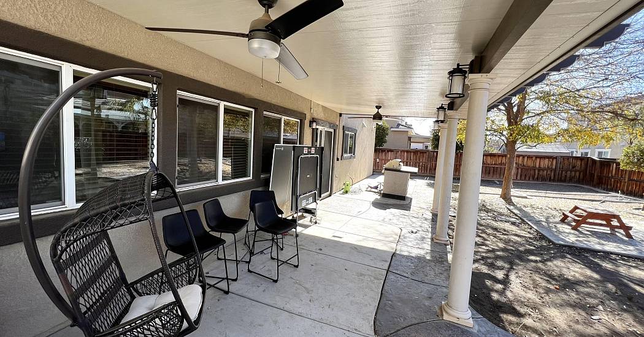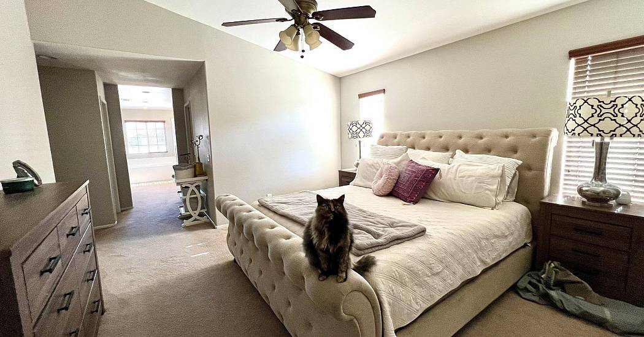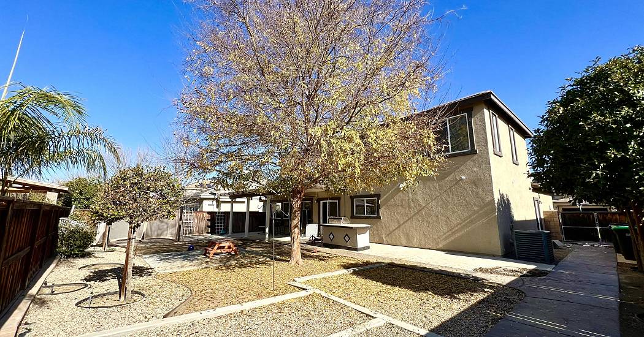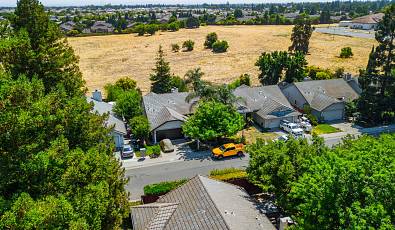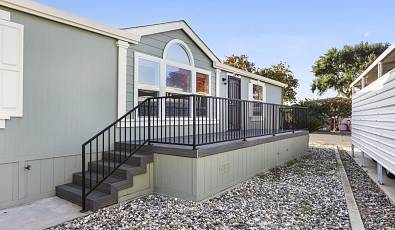761 Shiraz Drive
 4 Beds
4 Beds 3 Baths
3 Baths 2,581 Sq. Ft.
2,581 Sq. Ft. 7,405 Sq. Ft.
7,405 Sq. Ft. Family Room
Family Room Garage
Garage Fireplace
Fireplace
This beautiful Menlo Estates home on a cul-de-sac will not disappoint. Open the front double doors to reveal a spacious formal living and dining room with a separate, cozy family room with a fireplace. Downstairs you will find the Laundry room, one bedroom and one bath, with the remaining three bedrooms upstairs.
Primary suite is large with plenty of natural light, with a separate shower and tub, large vanity mirror with double sinks and two huge walk-in closets. The secondary bedrooms are mirrored layouts, each with large closets. Backyard boasts a covered patio with ceiling fan, and a built-in BBQ pit making it ideal for cook outs. Garage has space for 3 vehicles! Close to schools, shopping, and the Colonial Golf & Country Club, make this move-in ready home yours!
