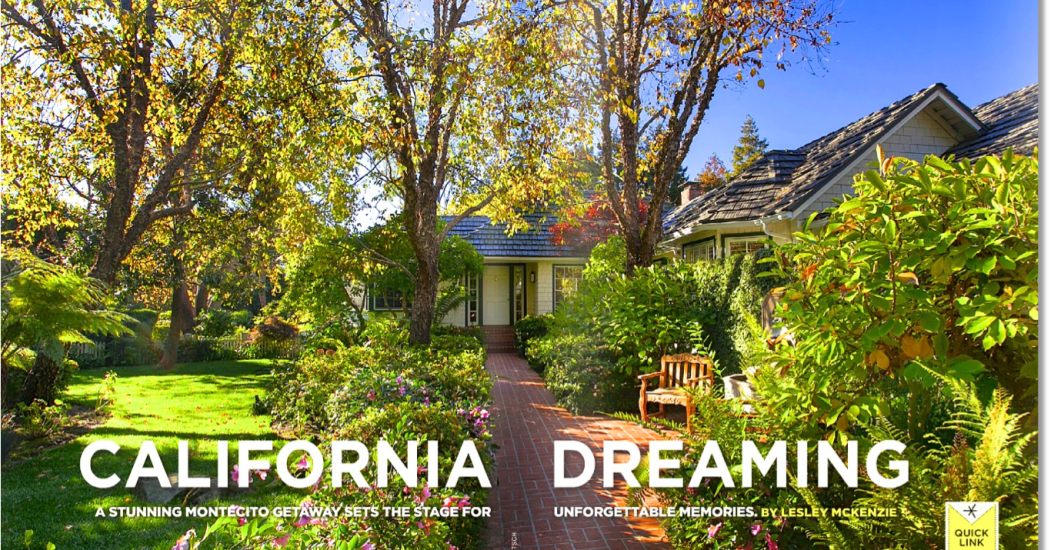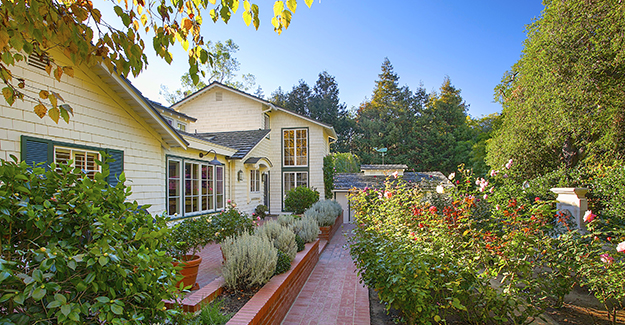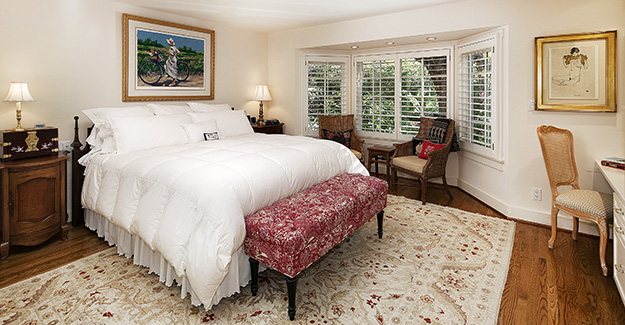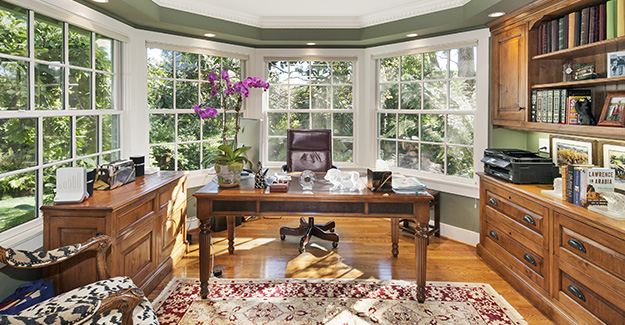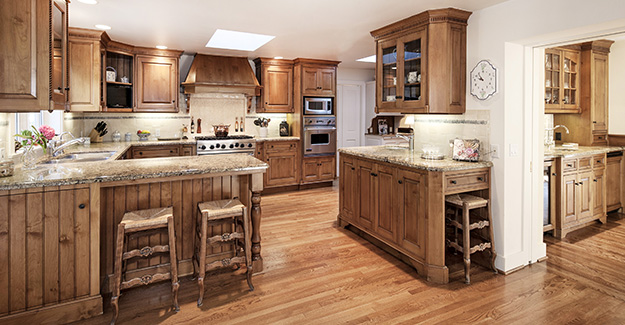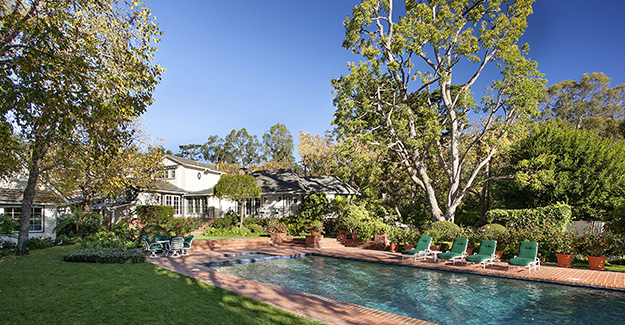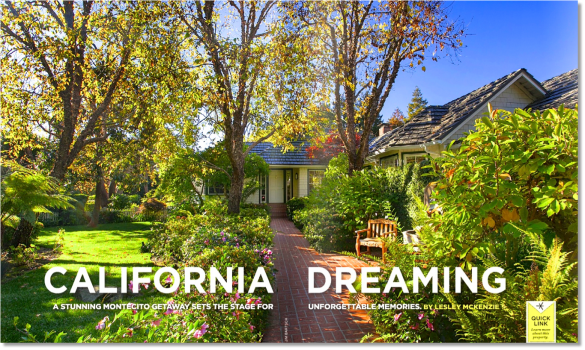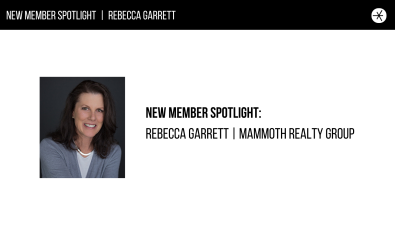California Dreaming: Leverage Lookbook Montecito Open House
View the full article in Leverage Lookbook Open House: California Dreaming
Since 1996, this sunny SoCal retreat in Montecito has been home to Kaye and Alan Ewalt, who were drawn to the Cape Cod–style property for its unique layout, which lends itself to gatherings and entertaining. Originally built in 1900, the 3,731-square-foot, four-bedroom, four-and-a-half bathroom beauty, currently on the market for $3.995 million through Village Properties, has been the nucleus of warm family moments shared between the Ewalts, their four children, and their four grandchildren.
The couple waited until 1998 to begin the first phase of remodeling, giving themselves a couple years to understand the flow of the house and to pinpoint exactly which modifications were best suited for the property, located just a stone's throw from the village of Montecito, the tony suburb of Santa Barbara County, about 90 minutes north of Los Angeles.
Drawing upon the expertise of local firms Design Studios and Arlington Construction, the Ewalts reimagined the light-filled master bathroom with French limestone floors, Wm Ohs custom cabinets, a generously sized Jacuzzi tub, a glass-enclosed steam shower, and a separate commode with a Toto Washlet toilet. Additions also included a bay window in the expansive, ground-level master bedroom, complementing the limestone floors imported from France.
In 1999, the owners proceeded with the second stage of renovation plans with local contractors Allen & Associates. "We had been talking with several different architects, trying to get someone who had a feel for the house," explains Alan. "It took a while before we found someone who had worked with a Cape Cod-style home, who could enhance it and add the spaces that we wanted to and maintain the right proportions-and not make it into a big house, but into a little bit bigger house."
Additions to the three-bedroom, three-and-a-half bath main residence included custom-built cabinetry and a desk for the office, which was also partitioned off with sliding-glass doors, and the transformation of an outdoor patio into a 240-square-foot enclosed formal dining room, which looks out onto the property's splendid rose gardens. The Ewalts also chose to expand the family den by 225 square feet, adding a brick fireplace and cabinetry, replaced all carpeted flooring with hardwood, and built a separate gym at the basement level, with its own outdoor entrance. However, the renovation's pièce de résistance was the 790-square-foot one-bedroom, one-bathroom guesthouse in the garden.
For kitchen upgrades, the Ewalts tapped interior designer Elizabeth Graham, who has added her touch to the homes of other locals, including Oprah Winfrey. "It wasn't just torn out and replaced, but redesigned and repositioned to create a lot of charm and a lot of functionality," says Kaye of Graham's changes to the beautifully appointed kitchen, featuring a six-burner Viking stove, a Sub-Zero refrigerator, granite countertops, and alder custom cabinets.
The home's exterior received as much attention as the interior under the Ewalts, who added a motor court to the driveway, with the ability to hold up to seven cars. The owners drew inspiration from surrounding properties for the paving, which was laid out by masonry artist Brad Bartholomey and replicated on the lower driveway using grout instead of grass. Bartholomey also customized a wall around the property's immaculate rose gardens- designed by Montecito landscaper Alida Aldrich and featured in Sunset magazine-and offset by a French limestone fountain. "The 360-degree gardens are one of the reasons we bought the house," says Alan, who notes there are 19 mature box birch trees on the property. "We wanted to enhance and preserve them." The garden also includes a stunning pool framed by brickwork and a sport court.
As the couple readies to relocate to be closer to family and business, they have reflected on their favorite features of the home. "We like its serenity on one day," muses Alan. "And the next day, we like how it has enough space where people can be in different places around the house and not feel like they are all on top of each other."
Read more in Leverage Lookbook Open House: California Dreaming // by Lesley McKenzie
