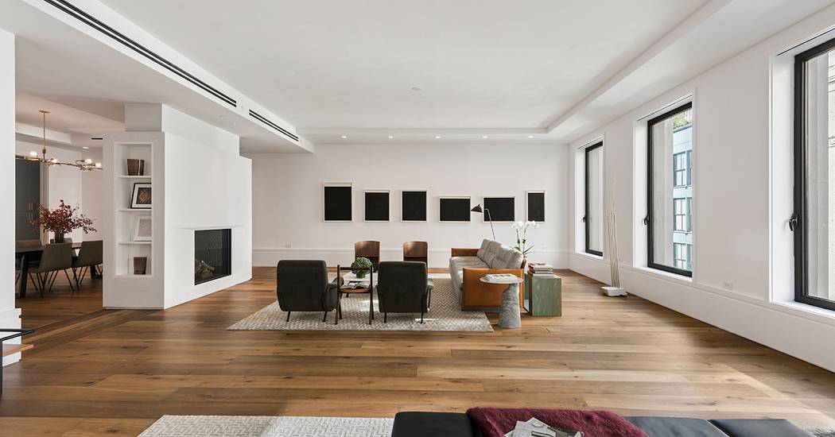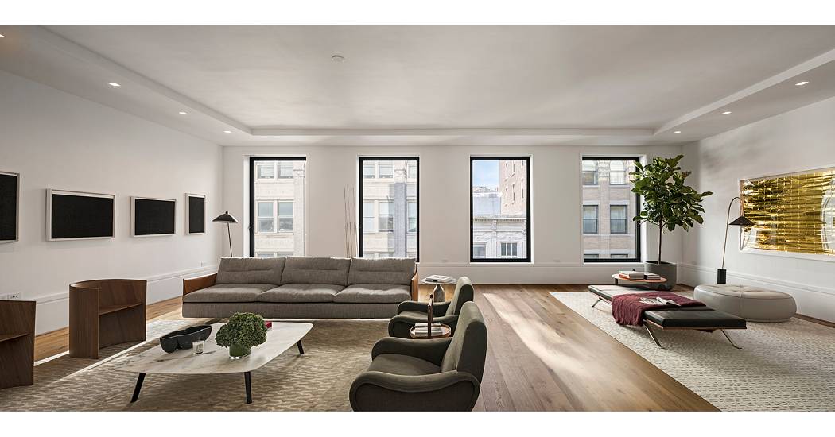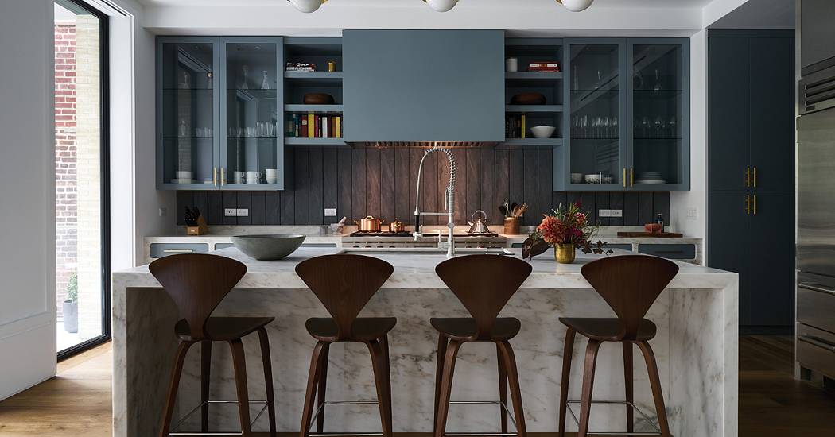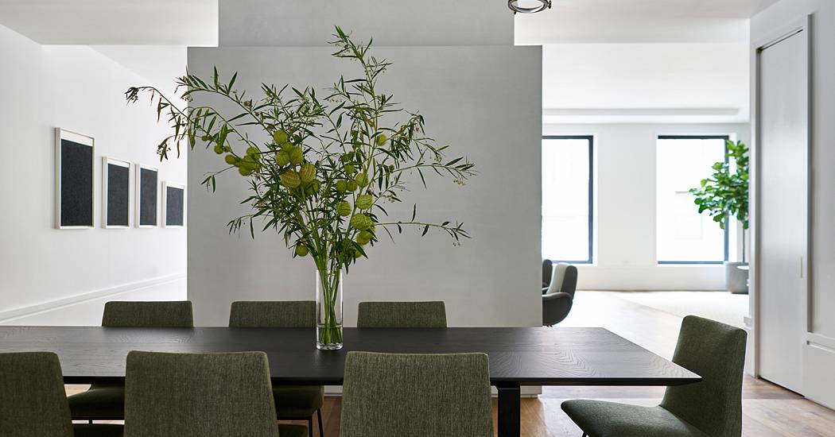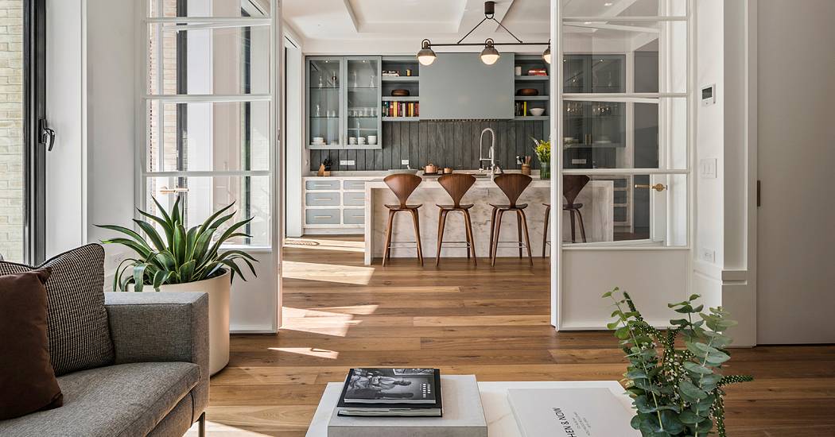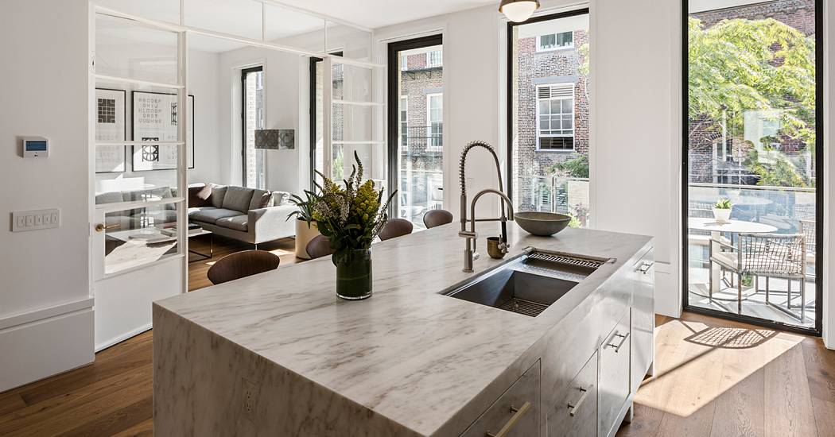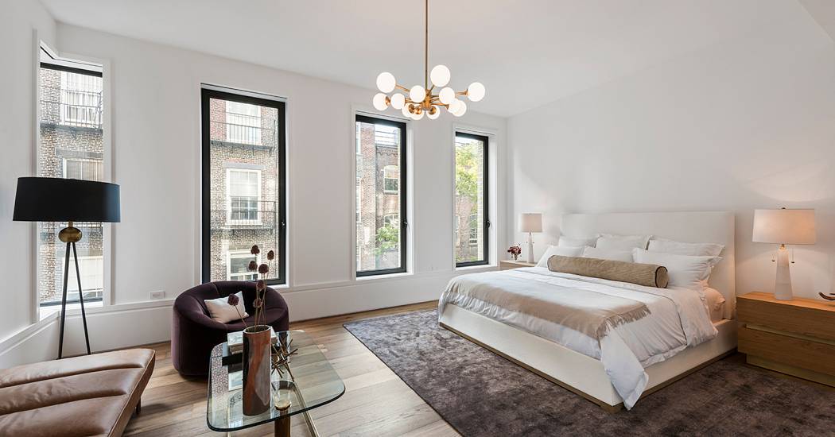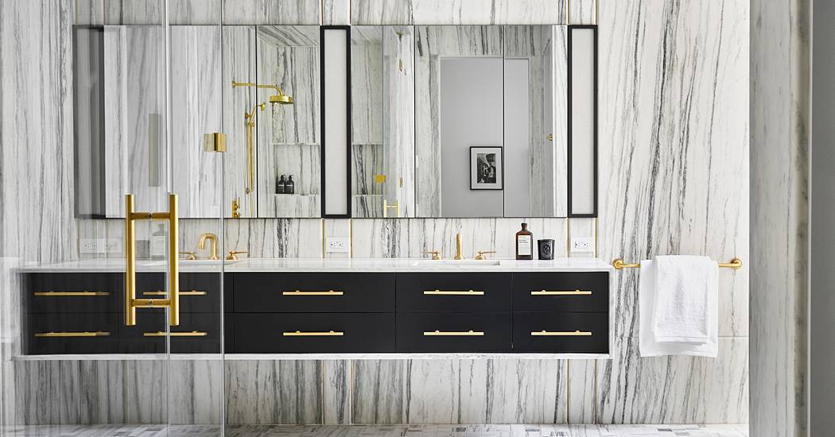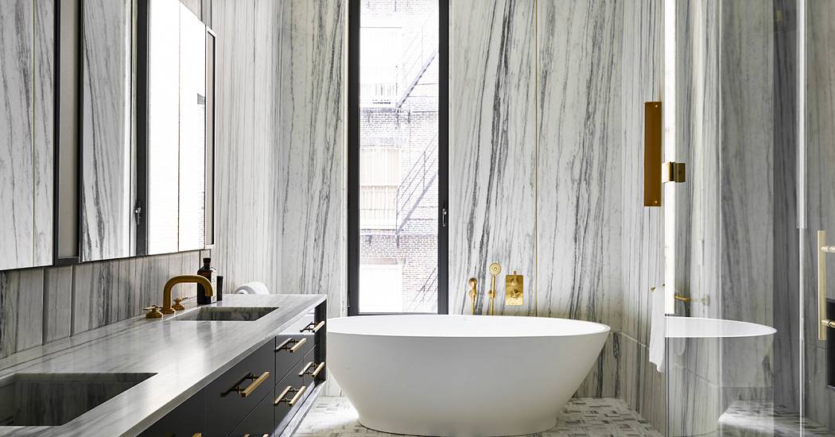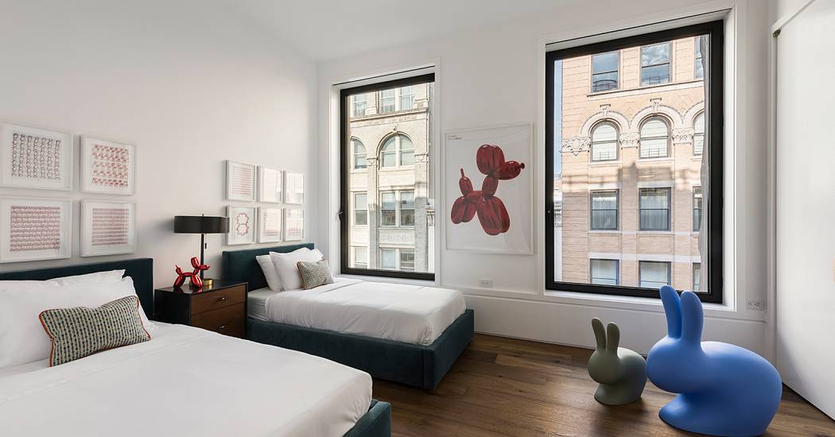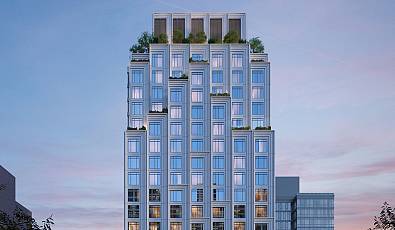Modern SoHo Loft
 4 Beds
4 Beds 4 Baths
4 Baths 1 Half Ba
1 Half Ba Elevator
Elevator Washer Dryer
Washer Dryer
Loft Three at 150 Wooster is a full-floor, 4 bedroom, 4.5 bath and 4,389 square foot residence flooded with natural light. The interior was designed with wide-open spaces and large-scale windows as an homage to the original Soho artists’ residences of the 60s and 70s, while incorporating exquisite detailing and modern conveniences, including 18” millwork baseboards and large-plank fumed white oak floors, as well as a fully integrated Lutron lighting system. As an added luxury, this residence has been pre-wired for a smart home automation system and Lutron motorized shades.
The keyed elevator opens directly into the private entry gallery leading to the generous living and dining areas, elegantly separated by a sculptural gas fireplace. The chef’s kitchen consists of Danby marble island, countertops, and cabinet faces, state-of-the-art appliances, and a large walk-in pantry. The master bathroom is complete with a custom Danby marble countertop vanity, Danby marble mosaic floors and slab walls, 6-foot soaking tub and separate water closet. A laundry room with full sized washer and dryer and three additional bedrooms and bathrooms complete the living quarters.
