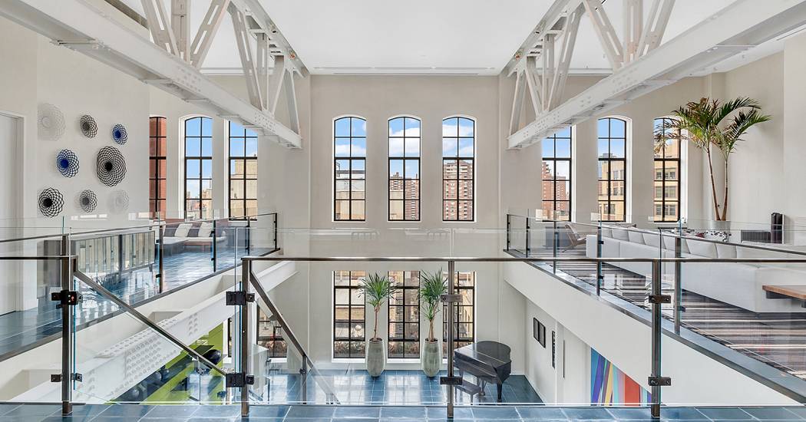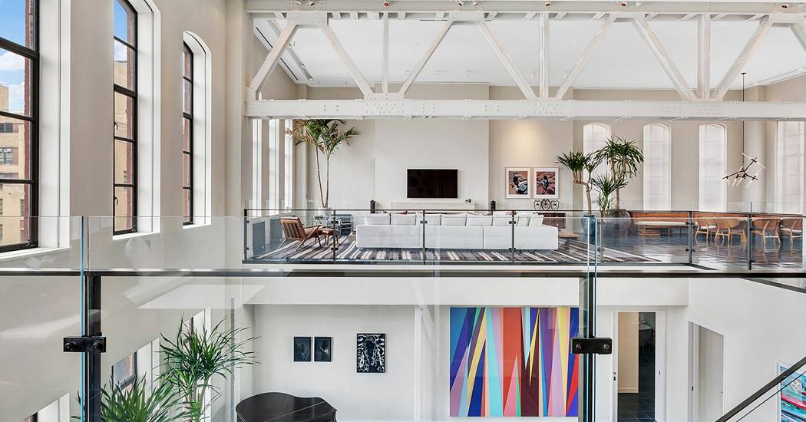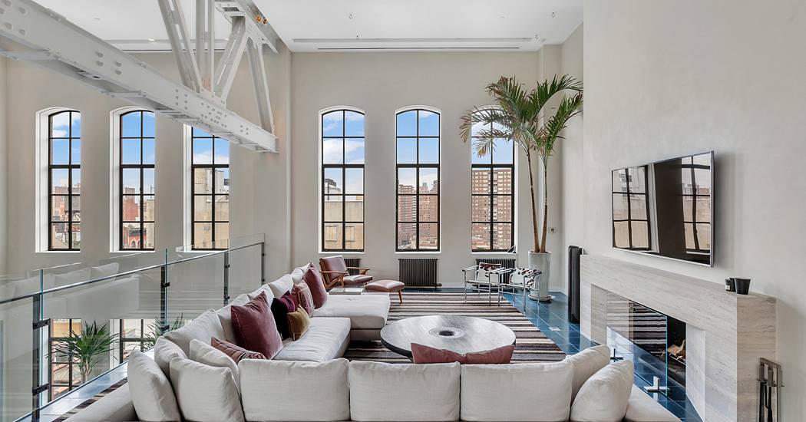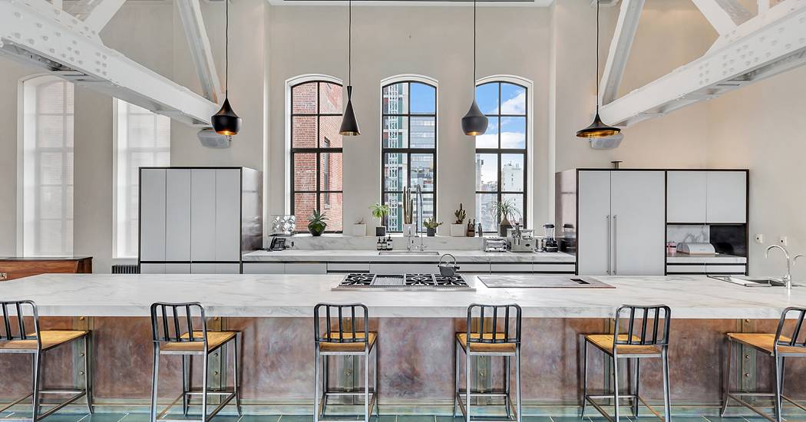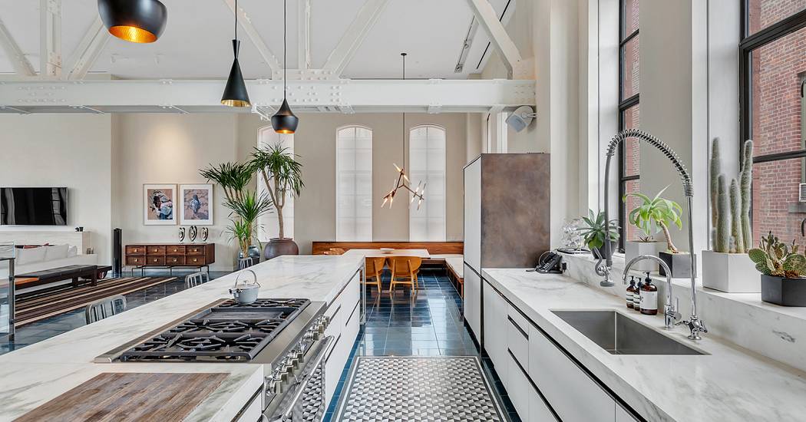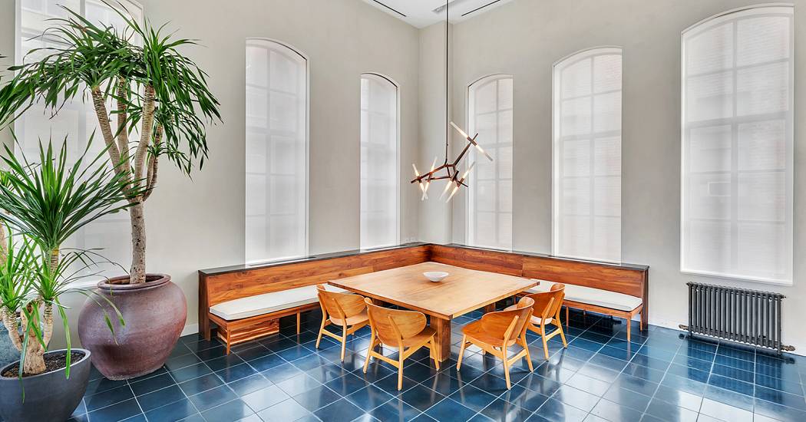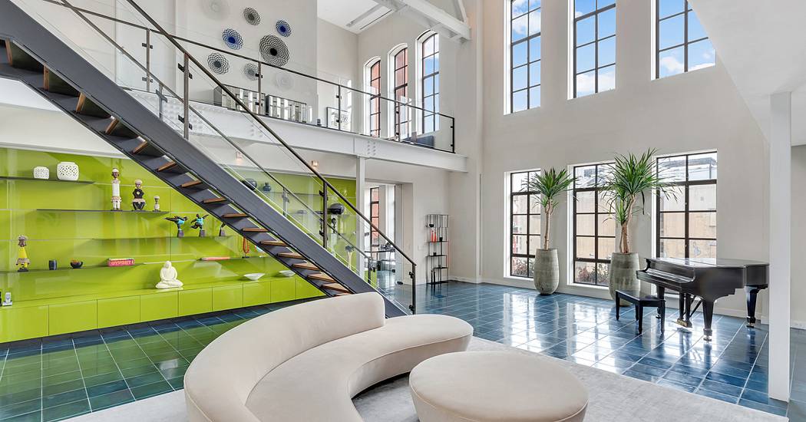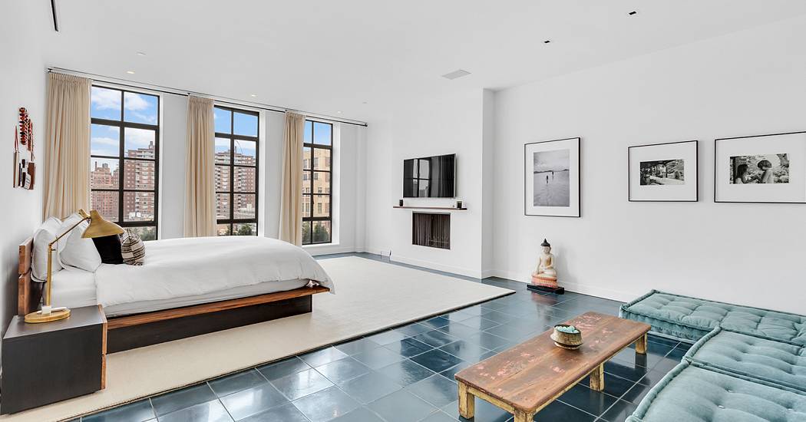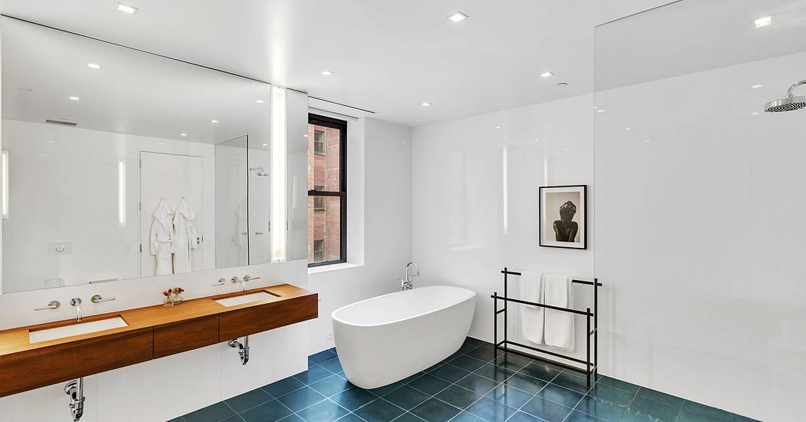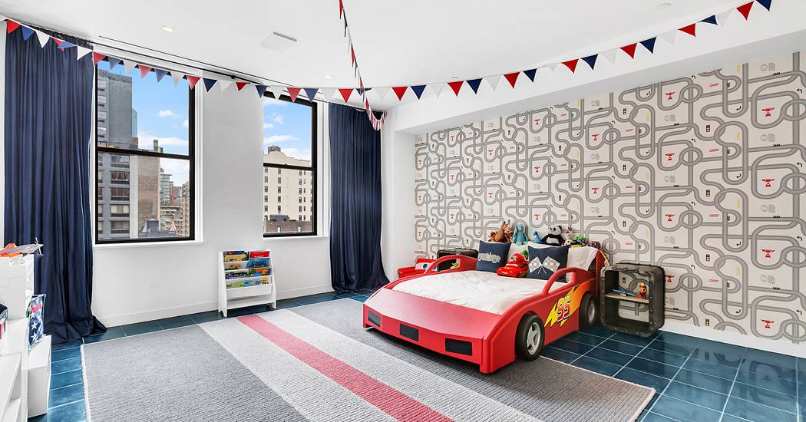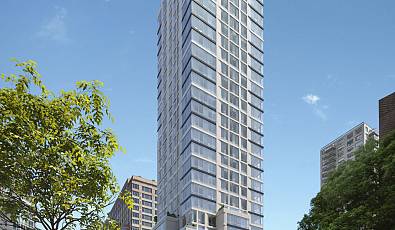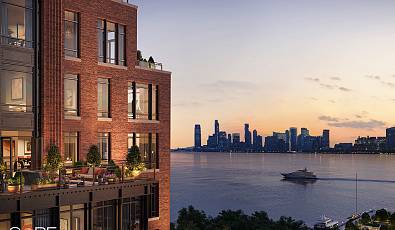Grand Industrial Loft | 213 West 23rd Street, 8N
 4 Beds
4 Beds 3 Baths
3 Baths 1 Half Ba
1 Half Ba Washer Dryer
Washer Dryer
Boasting 7,000 square feet across two floors and the design of Annabelle Selldorf and Jeffrey Beers, Residence 8N offers the highest quality of design, scale and architecture. This grand industrial loft has been completely renovated and customized to showcase its double-height ceilings reaching nearly 30 feet and west-facing frontage. Never before has a property of this grandeur been offered before, complete with radiant-heated anthracite ceramic tile floors and new Crestron home automation and heating/cooling systems.
Enter the dramatic upper entertaining level where beautiful original steel beams and enormous casement windows frame the entire home. The open chef's kitchen is complete with a 6-seated marble island, Gaggeneau wine refrigerator, double Thermador oven and 6-burner cooktop range. The corner dining alcove with grand banquette is ideal for formal entertaining and flows directly into the living room with wood-burning fireplace. A lofted guest suite rounds off the floor.
The central glass-enclosed walnut staircase leads to the refined lower living level with three bedrooms, a secondary living room, home office and laundry room. The enormous corner master suite has a wood-burning fireplace, oversized dressing room and 5-piece bathroom with a walk-in shower, soaking tub and double sink with teak countertops.
Formerly the historic Y.M.C.A. McBurney branch - frequented by notable New Yorkers by the likes of Andy Warhol and Al Pacino and featured in Village People's famous "Y.M.C.A." music video - this Beaux-Arts building was transformed into twelve lofts in the heart of Chelsea in 2004. Additional luxuries of the boutique pet-friendly condominium include a part-time doorman and on-site super.
