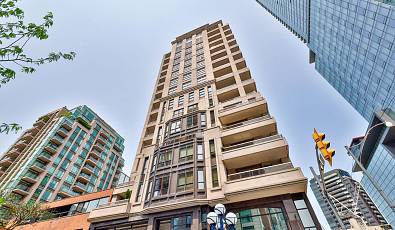14 Belvedere Dr Oakville, ON, L6L 4B6
 5 Beds
5 Beds 7 Baths
7 Baths 1 Half Ba
1 Half Ba 4,472 Sq. Ft.
4,472 Sq. Ft. 729,107,000 Sq. Ft.
729,107,000 Sq. Ft. Family Room
Family Room Washer Dryer
Washer Dryer Prime Location
Prime Location Office
Office Media Room
Media Room Garage
Garage Fireplace
Fireplace
This stunning custom home located in the exclusive Bronte East community. Only steps from Lake Ontario & the Waterfront Trail that leads to Sonnet Beach & Coronation Park. This remarkable custom design has over 6700 square feet of living space. Walk in to a bright open concept layout elevated with engineered hardwood flooring and expansive Marvin windows. A dream chef’s kitchen featuring a centre island with caesarstone countertops, ultra modern cabinetry, Miele appliances and a dream walk-in pantry, which overlooks both the breakfast & family room and provides direct access to your oversized backyard with ample space to create your dream backyard oasis. The master suite above features a spa-like 5 piece ensuite with in-floor lighting, freestanding tub, shower with Versace tiles & floating vanity as well as a large walk-in closet. Down the hall you can find 3 additional bedrooms with walk-in closets and their own ensuites.


















































































