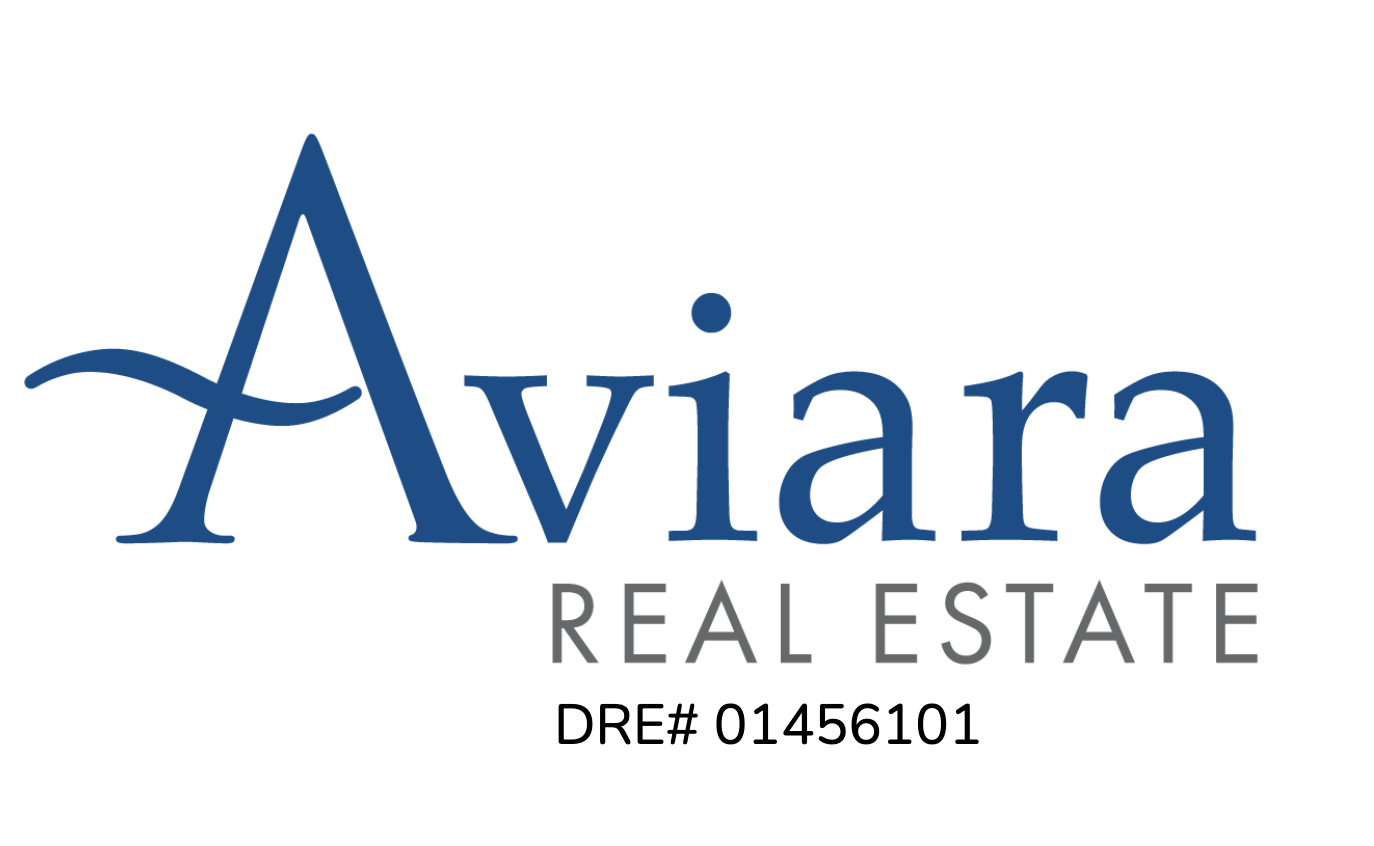Wood Ranch Gated Beauty
Welcome home to this picturesque home in the heart of Wood Ranch and the prestigious guard gated community of Long Canyon Estates. With 5 bedrooms, 4 full bathrooms, this layout comes with a full bedroom/bathroom downstairs which can be used as an office, guest room or long-term quarters. Once you enter you will notice the open floorplan, vaulted ceilings, and custom paint throughout. Home comes with traditional dining room, substantial living room with plenty of entertaining space as well as the family room with a cozy fireplace. Gourmet kitchen encompasses a spacious island with bar seating, stainless steel appliances, granite counters/backsplash and newer dishwasher while you can enjoy plenty of storage and counter space. Upstairs comes with one bed/bath en suite, two bedrooms with jack/jill bathroom and a sophisticated primary bedroom with dual walk-in closets. Primary bathroom has two separate sinks, makeup station, separate shower, and tub. House amenities include wood like tile, 3 car garage, new paint, baseboards and exterior paint, new water heater, recessed lights, ceiling fans, dual zoned AC/heat and custom window coverings and shutters. Stunning tree lined private backyard has plenty of room for weekend relaxing. Yard amenities include covered patio, stamped concrete, garden boxes for planting, new turf front/back and low maintenance lighting/landscaping throughout. HOA includes 4 pools/spas, clubhouses, gym, local park and 24 hour guard gated community. Close schools, parks and shopping! Come and see this home today!
































































































