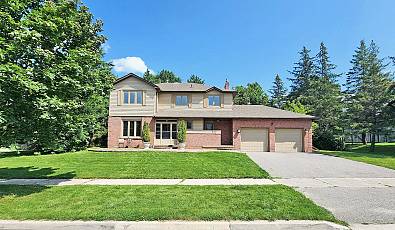745 Fire Route 38
 3 Beds
3 Beds 3 Baths
3 Baths Waterfront
Waterfront
Breathtaking on Big Cedar Lake
Breathtaking on Big Cedar Lake. At the end of a long winding forest road is the most captivating 4-season cottage/home perched above the lake. A stunning home, with several full baths and bedrooms, a primary suite the size of a pied-a-terre, open-concept dining, living and kitchen, constructed with high-quality materials and perfect craftmanship. Yes! There is even a non-living mature tree as an architectural feature in the middle of the soaring great room. Designed to host gatherings of friends and family, with a glassed-in porch, broad deck overlooking the expansive lawns, fire pit patio, flower meadow, docks and 492’ of natural shoreline. While it has the feel of grand spaces there are those cozy places to nest and curl up with a book. Features include a granite stone fireplace, soaring wood ceilings, 180-degree views, and wide plank flooring throughout.


















































































