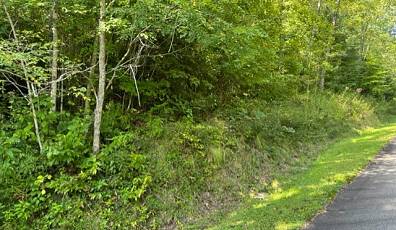169 Shelby Drive
 3 Beds
3 Beds 3 Baths
3 Baths 1 Half Ba
1 Half Ba Views
Views Private Community Amenities
Private Community Amenities Prime Location
Prime Location Fireplace
Fireplace Family Room
Family Room Balcony / Terrace
Balcony / Terrace Waterfront
Waterfront
Welcome to your dream home near the heart of downtown Highlands. This near-new construction home offers the epitome of luxurious living, featuring beautifully furnished interiors, meticulously curated for comfort and style. Enjoy the convenience of in-town living while being just steps away from the serene beauty of the nearby meadow. Immerse yourself in the tranquil ambiance of Shelby Place neighborhood's classic creek, providing a soothing backdrop to everyday life. Cozy up to one of two gas log fireplaces; either indoor or outdoor and perfect for chilly evenings. Entertain with ease in the oversized kitchen boasting a stunning island and a gourmet six-burner gas stove. Unwind with friends and family in the open floor concept living space, designed for seamless gatherings and lasting memories. Note in the charm of reclaimed Kentucky barn wood floor boards adding warmth and sophistication to every room. Indulge your inner sommelier with a wet bar and wine cooler, ideal for hosting wine tastings and intimate gatherings. The family gathering spaces on both floors enjoy high ceilings and offer a retreat for relaxation and entertainment. Ample storage is available in the large storage room, ensuring clutter-free living. Accommodate guests in comfort with two guest ensuites, providing privacy and convenience. Embrace outdoor living on the screened porch or lower open deck, perfect for enjoying morning coffee or evening sunsets. Don't miss the opportunity to make this exceptional Highlands home your own.
































































