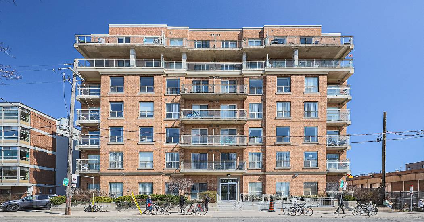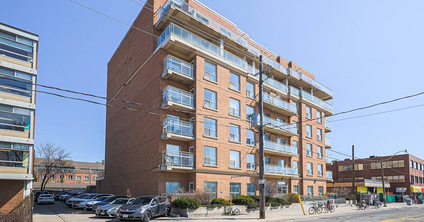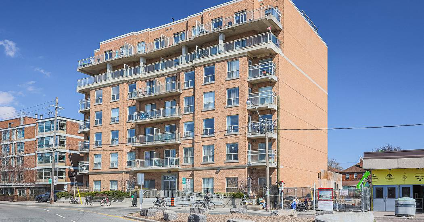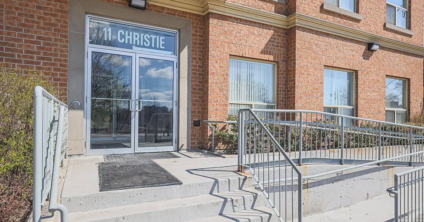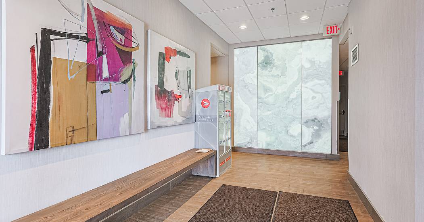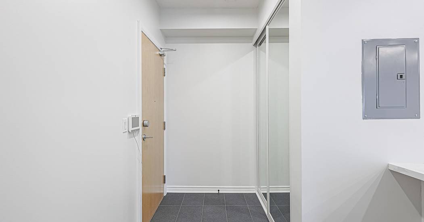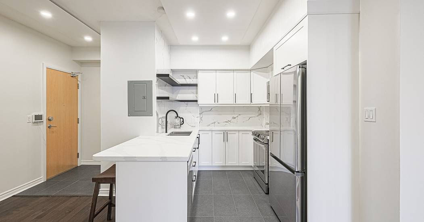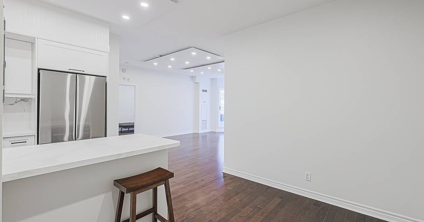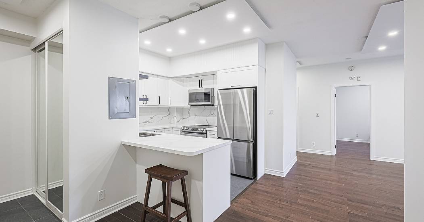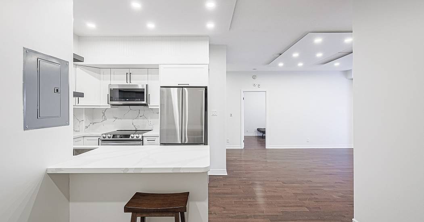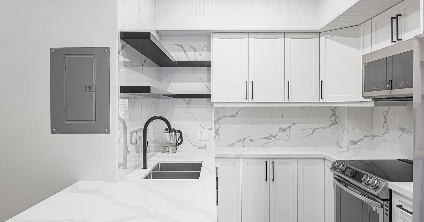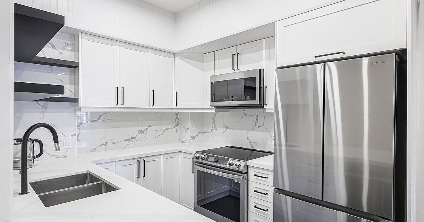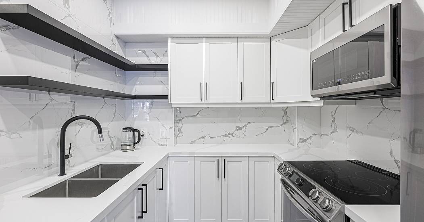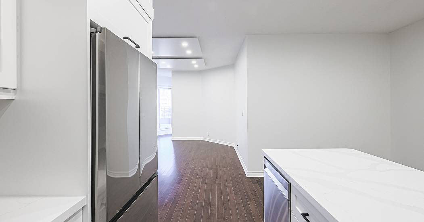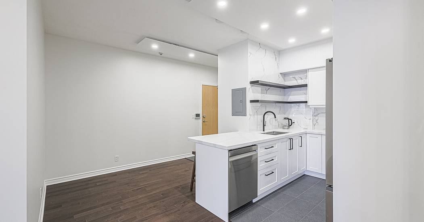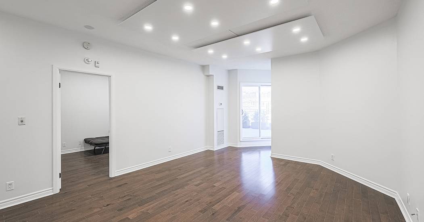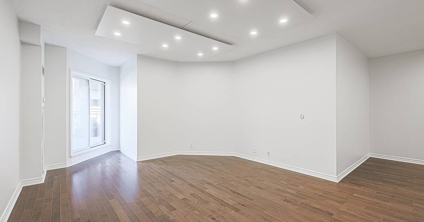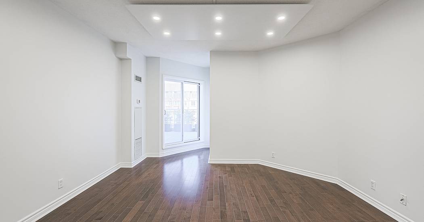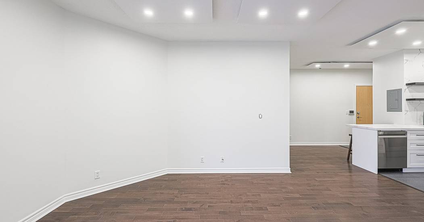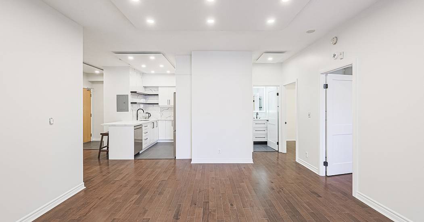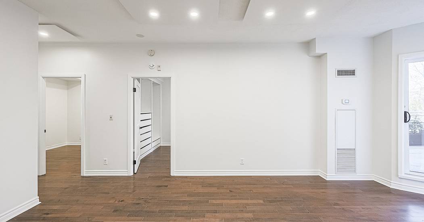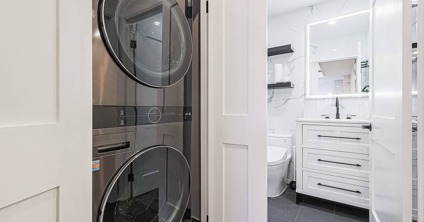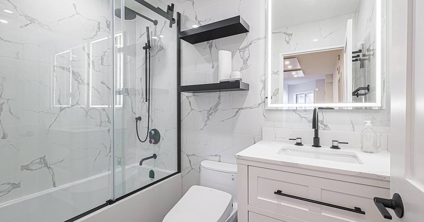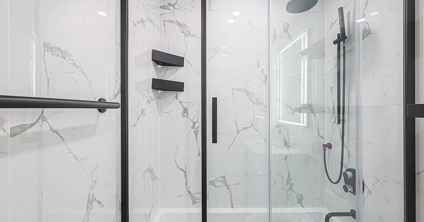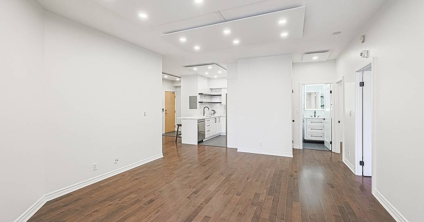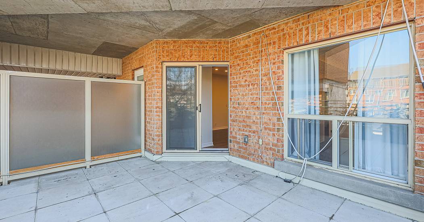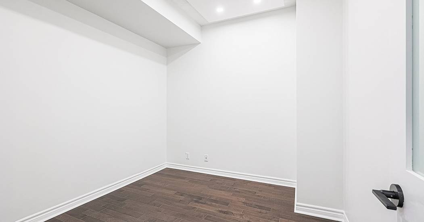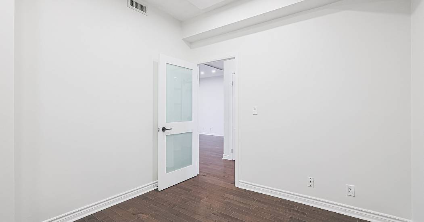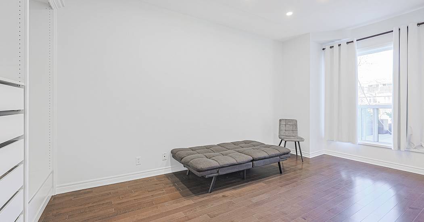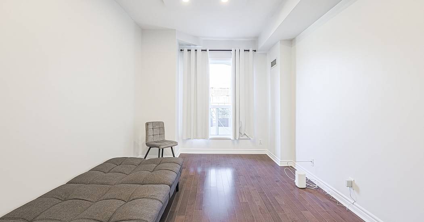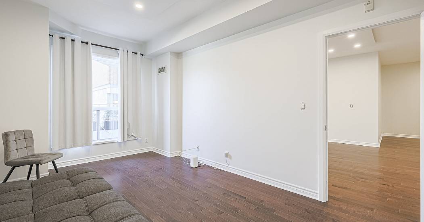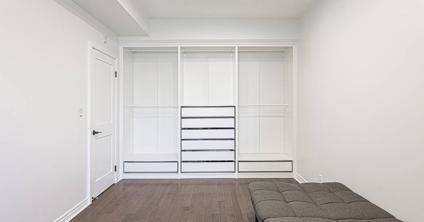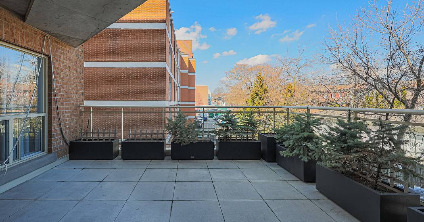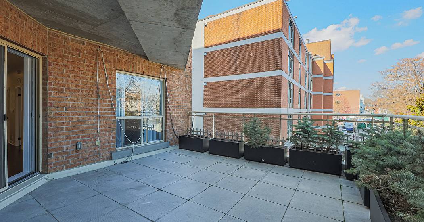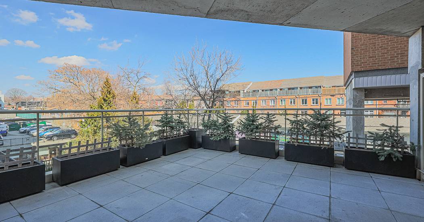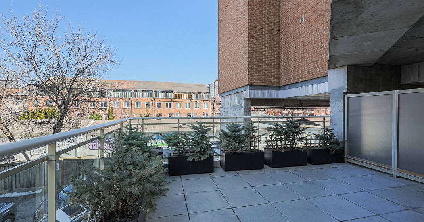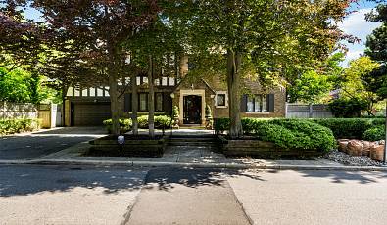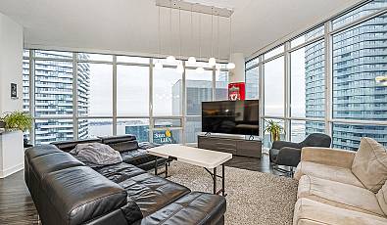11 Christie Street, Suite 203
 2 Beds
2 Beds 1 Bath
1 Bath 893 Sq. Ft.
893 Sq. Ft. Washer Dryer
Washer Dryer Garage
Garage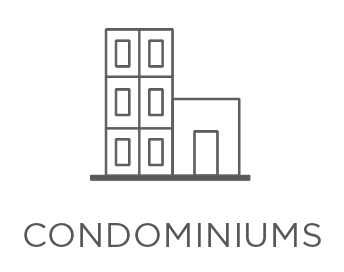 Condominiums
Condominiums Balcony / Terrace
Balcony / Terrace
Welcome to your fully renovated 2-bedroom, 1-bathroom condo, where every detail exudes modern luxury and comfort. Step into a space transformed with meticulous attention to detail: the kitchen is a chef's dream, boasting all-new appliances and gleaming countertops. Enjoy the freshness of brand-new cabinetry and the convenience of modern fixtures. Indulge in the spa-like ambiance of the fully renovated bathroom, featuring pristine finishes and contemporary design elements. Custom closets provide ample space for organization and functionality. Illuminate your living space with brand-new light panels enhanced by multi-coloured LED accent lighting, creating a warm and inviting atmosphere throughout. Step outside to your private deck, complete with planters awaiting your green thumb, perfect for enjoying the outdoors in style. This condo represents the epitome of modern living, where every aspect has been thoughtfully curated to provide a truly exceptional experience. Expansive terrace - nearly 300 square feet in size with multi-coloured LED accent lighting across balcony railing. *Please note: 1+1 on MPAC & renovated to be a 2-bedroom.
Represented By: Forest Hill Real Estate Inc
-
Rebecca Himelfarb
License #: [email protected]
647-891-9553
Email
- Main Office
-
441 Spadina Road
Greater Toronto, Ontario
Canada
