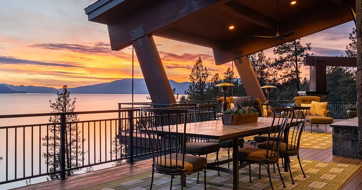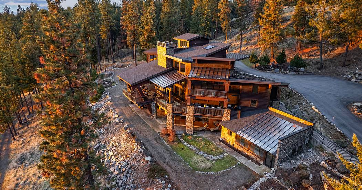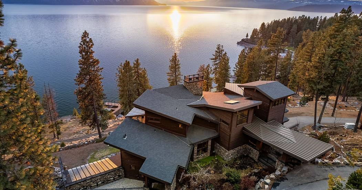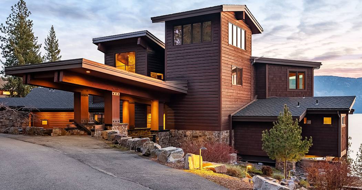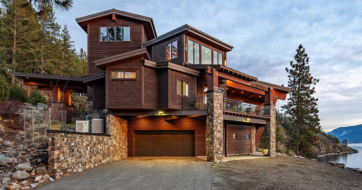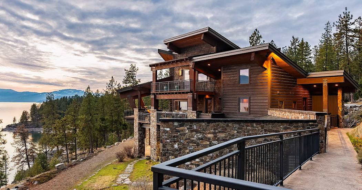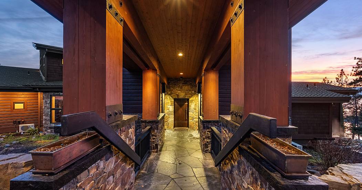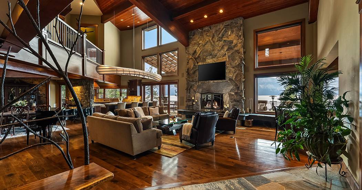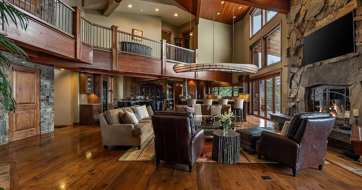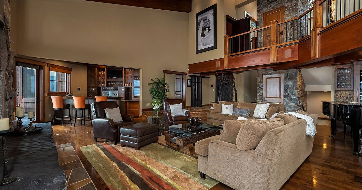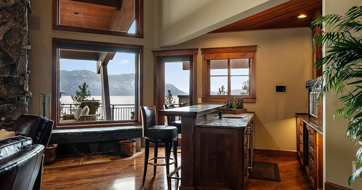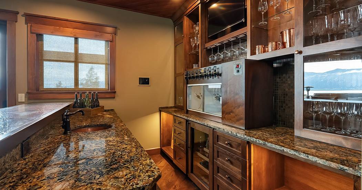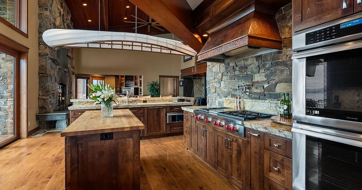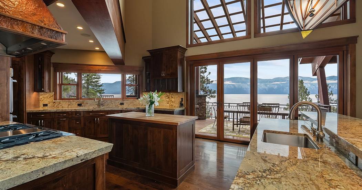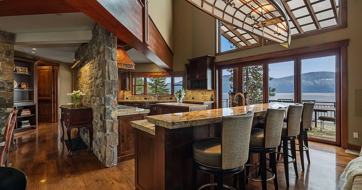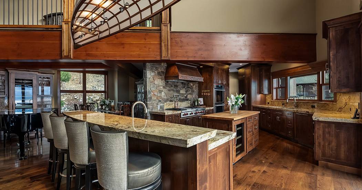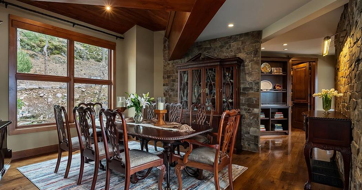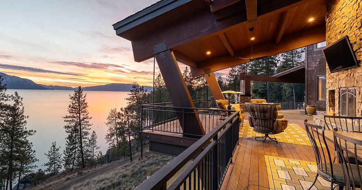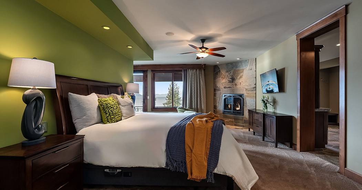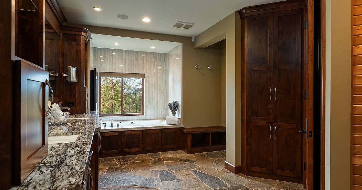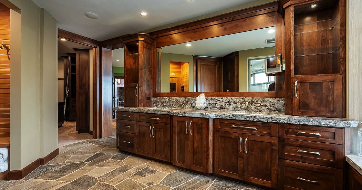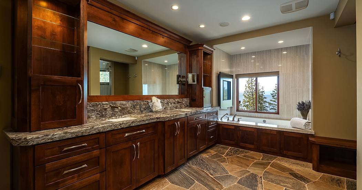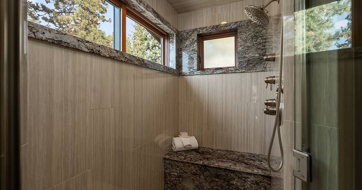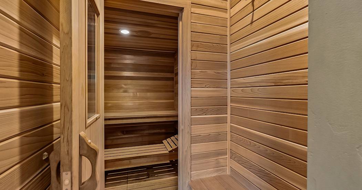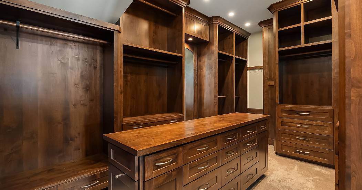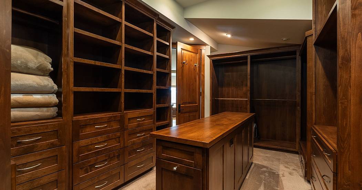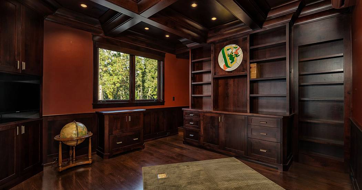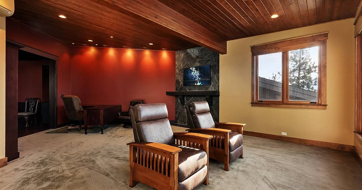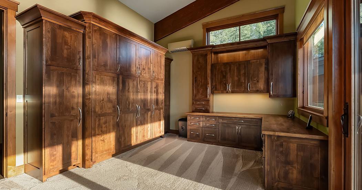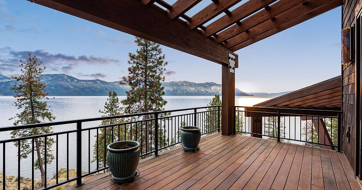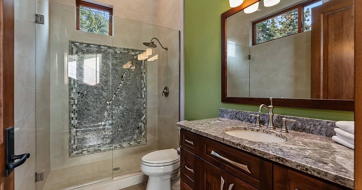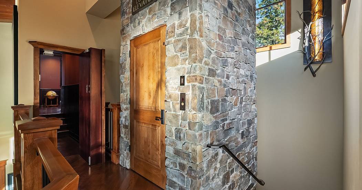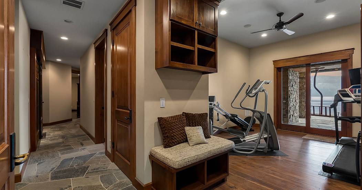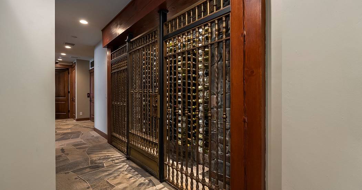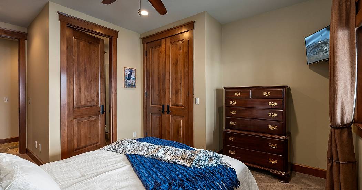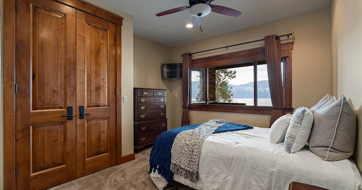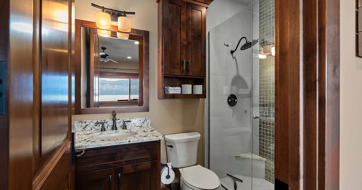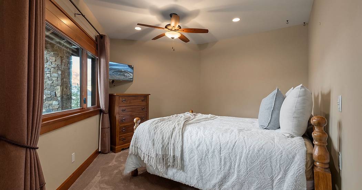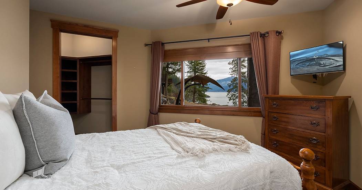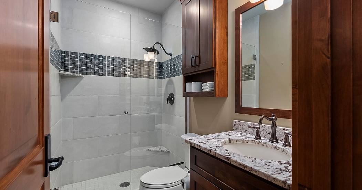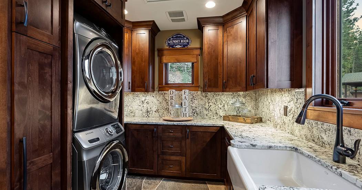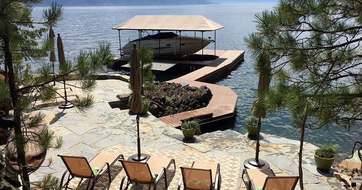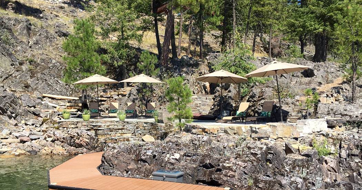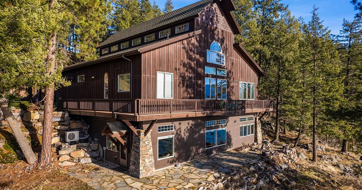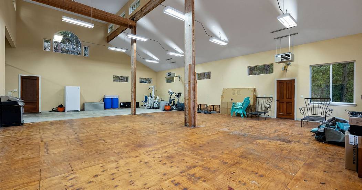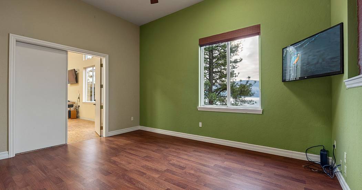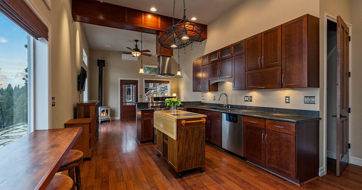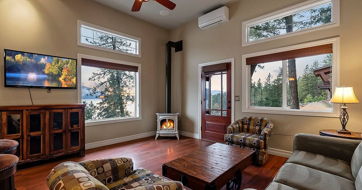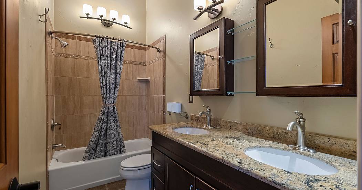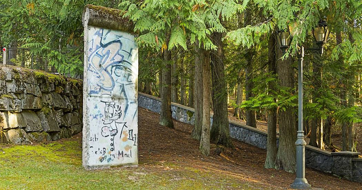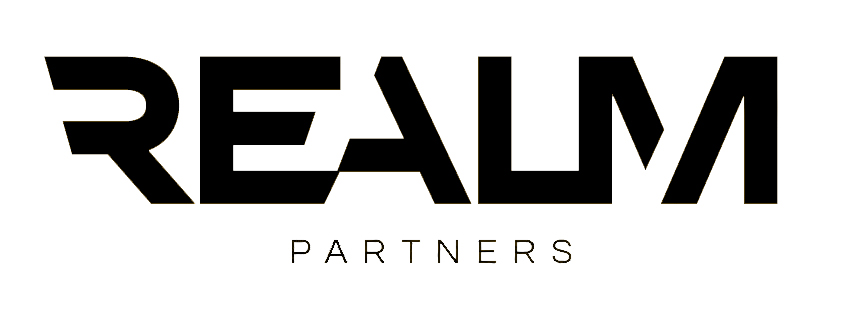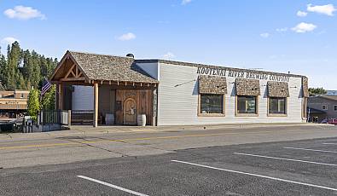327 Cape Of Art Loop
 4 Beds
4 Beds 5 Baths
5 Baths 1 Half Ba
1 Half Ba 7,564 Sq. Ft.
7,564 Sq. Ft. 5.01 Acres
5.01 Acres Wine Cellar
Wine Cellar Waterfront
Waterfront Washer Dryer
Washer Dryer Views
Views Sport Court
Sport Court Sauna
Sauna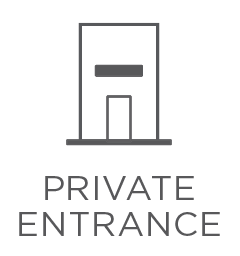 Private Entrance
Private Entrance Private Community Amenities
Private Community Amenities Private
Private Prime Location
Prime Location Office
Office Library
Library Gym
Gym Guest House
Guest House Garage
Garage Fireplace
Fireplace Family Room
Family Room Extra Kitchen
Extra Kitchen Elevator
Elevator Dock
Dock Beach Access
Beach Access
Nestled within the prestigious gated community of Cape of Art on the serene shores of Lake Pend Oreille lies a magnificent private estate home, a true embodiment of luxury and tranquility. Residents of this exclusive enclave benefit from an array of exceptional amenities, including access to community tennis courts, gated community, a variety of artwork throughout the grounds gardens, and 400' of private waterfront. Scenic nature trails meander through the community, inviting exploration and appreciation of the natural surroundings. The exterior of the residence is a seamless blend of sophistication and natural beauty. A private dock with boat lift extends into the lake, accompanied by a well-thought-out stacked stone retaining wall leading to a convenient waterfront terrace and outdoor shower; all of which offers privileged access and privacy to the pristine waters of Lake Pend Oreille. Multiple terraces and patios, adorned with comfortable outdoor furnishings, provide enchanting spaces for al fresco dining, relaxation, and gatherings, each vantage point offering breathtaking panoramic views of the lake and surrounding mountains. Stepping inside, the interiors of the home exude an air of elegance and refinement. A grand foyer welcomes you with its soaring ceilings and exquisite detailing, setting the tone for the luxurious living spaces that unfold beyond. Expansive windows in the living room flood the space with natural light, framing mesmerizing views of the lake, while a series of fireplaces throughout the home provide warmth and ambiance. Culinary enthusiasts will delight in the gourmet kitchen, a chef’s haven equipped with top-tier appliances, a generous island, and access to the covered deck overlooking the tranquil south-facing waters. The residence offers ample accommodation for guests, with several guest suites, each thoughtfully designed with en-suite bathrooms and abundance of storage. The master suite serves as a lavish retreat, boasting private access to the balcony, a cozy fireplace, extra-large walk-in closet, and a spa-inspired en-suite bathroom complete with a luxurious soaking/jetted tub, sauna, and a custom tiled walk-in steam shower with multiple shower heads. For entertainment and leisure, the home is equipped with a large luxury office space, cupola, stylish bar, Temperature controlled wine cooler w/ 8 taps, temperature-controlled 100-bottle wine cellar, wine storage art display complete with the original gates that protected "The St. Louis Federal Reserve Bank Safety Deposit", exercise room, oversized shop with guest quarters, and a well-planned greenhouse ensuring endless enjoyment for residents and guests alike. Detailed security measures were thoughtfully taken when designing this fully custom home. There’s more to this house than meets the eye and you must see in person to truly experience and understand the measures that were taken. With 24-hour gated security and dedicated concierge services, every conceivable comfort and convenience is catered for, ensuring a lifestyle of unparalleled luxury and ease in this idyllic lakeside haven.
