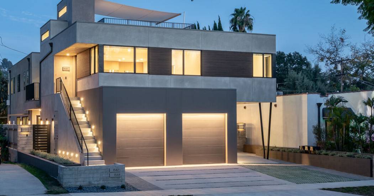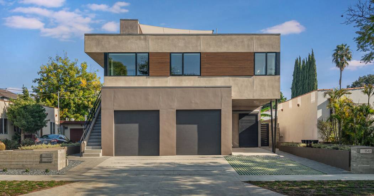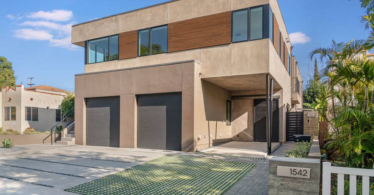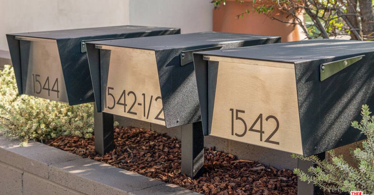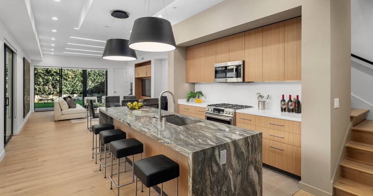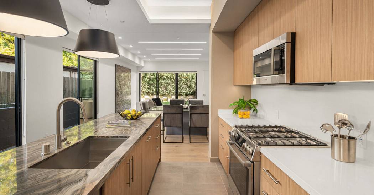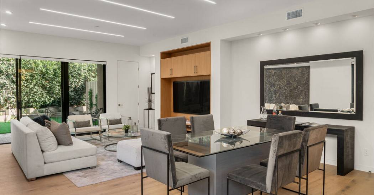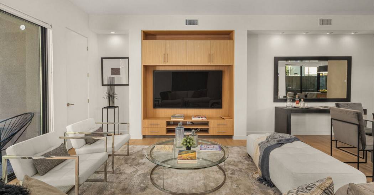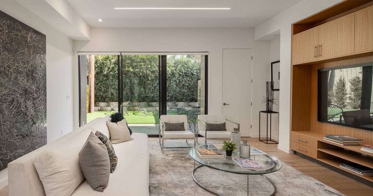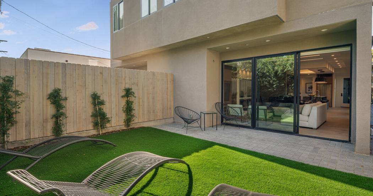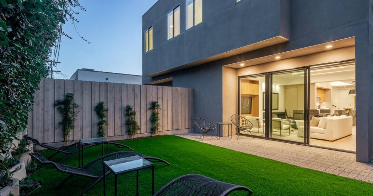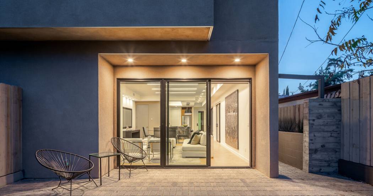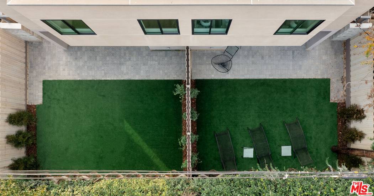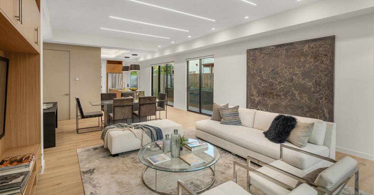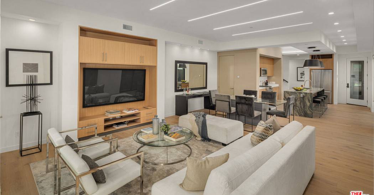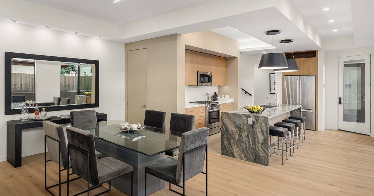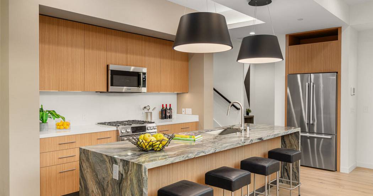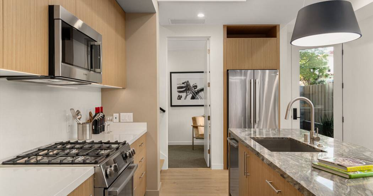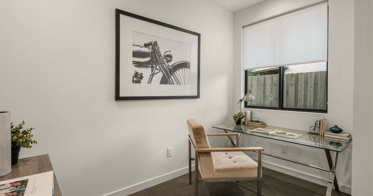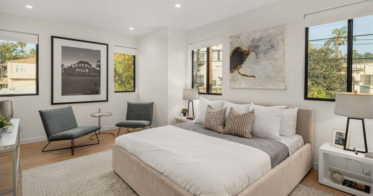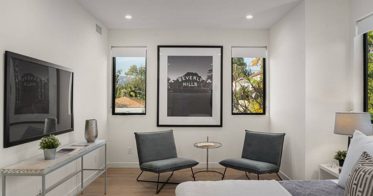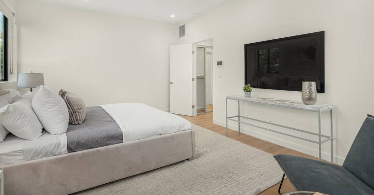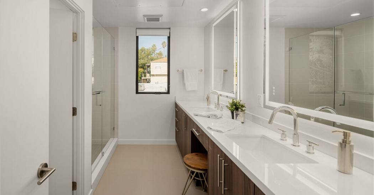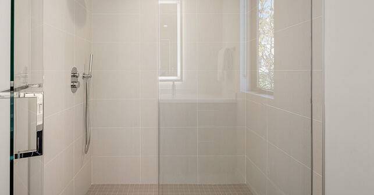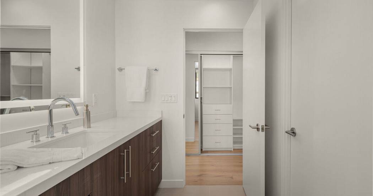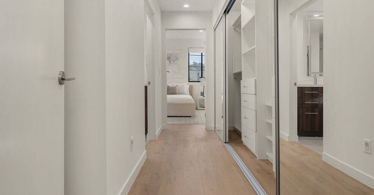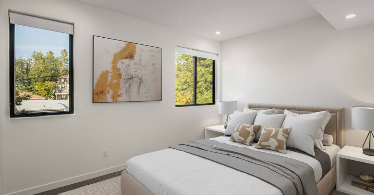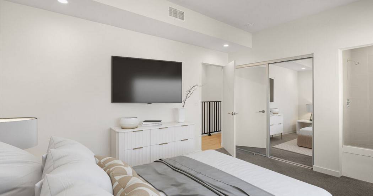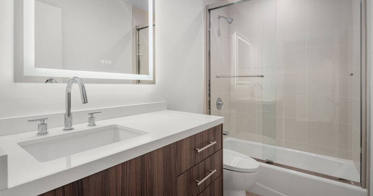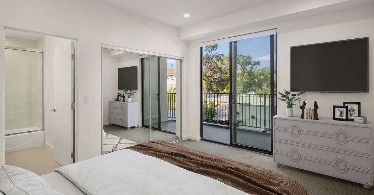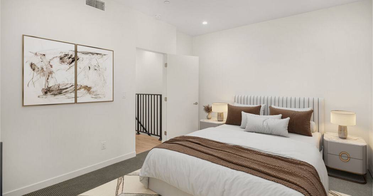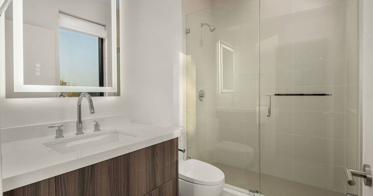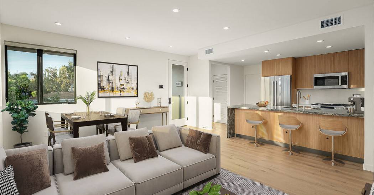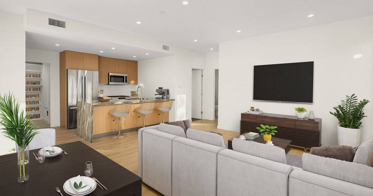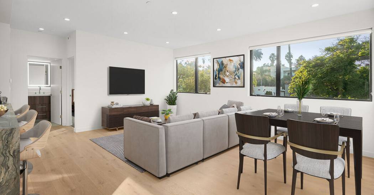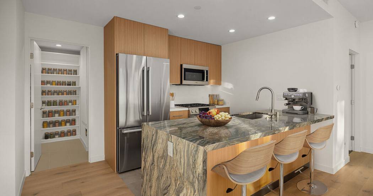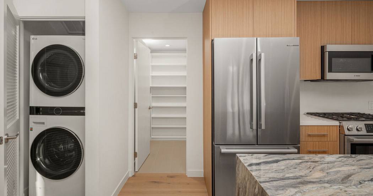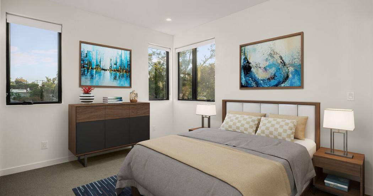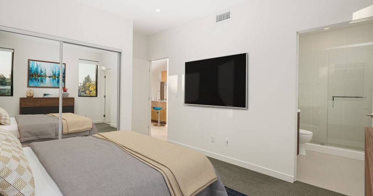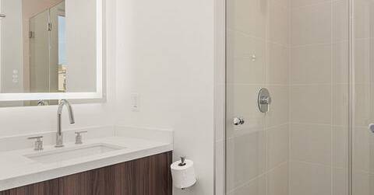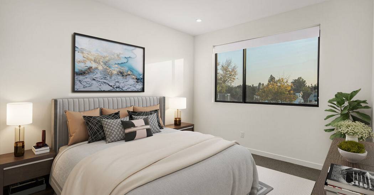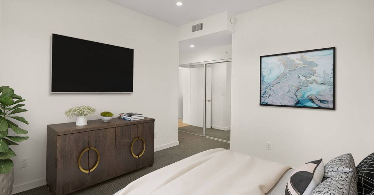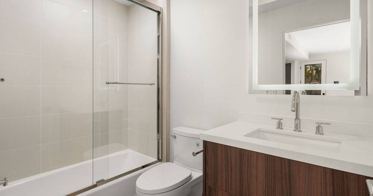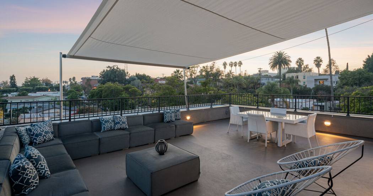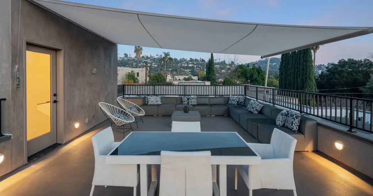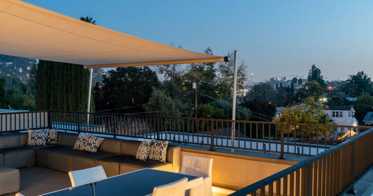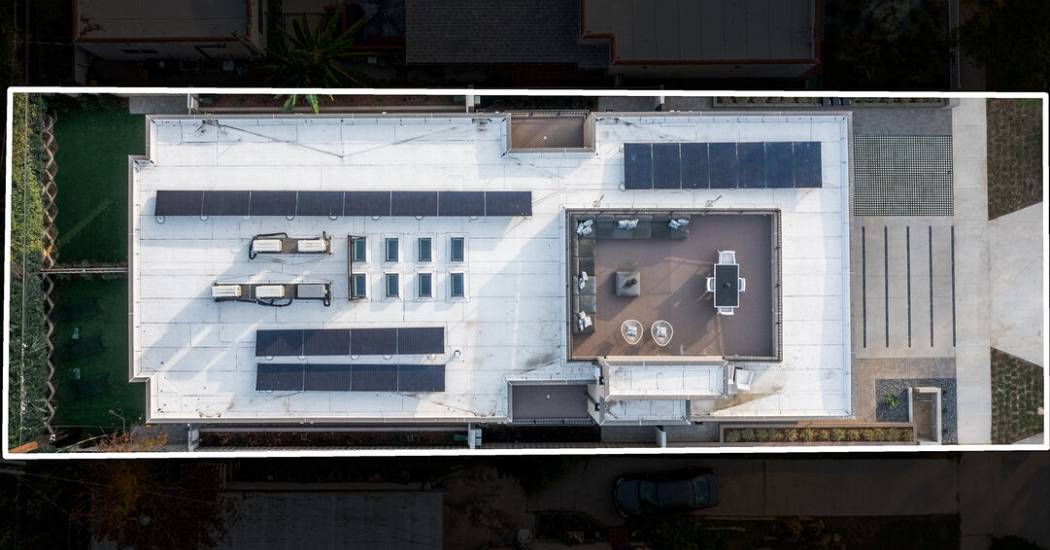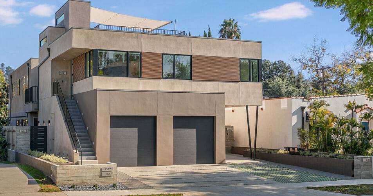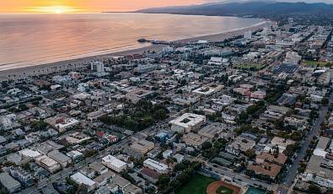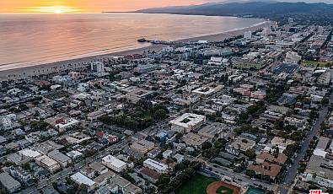1542 N Hoover St
 9 Beds
9 Beds 9 Baths
9 Baths 1 Half Ba
1 Half Ba 5,276 Sq. Ft.
5,276 Sq. Ft.
Welcome to Los Feliz's most recent new construction development, a remarkable and uniquely luxurious property offering an exceptional opportunity for both owner-users and investors, ideally situated just a few blocks from Los Feliz' and Silver Lake's restaurant & retail offerings, allowing future residents to experience the best of both vibrant communities. This multi-family gem consists of 2 luxurious townhomes and 1 spectacular upper flat, each boasting meticulous contemporary design by a national award-winning architect, including custom improvements typically only found in custom homes. With a total of 9 bedrooms, one dedicated office, and 9.5 bathrooms spread across the 3 units, this property offers ample space for comfortable living. Whether you're looking to accommodate a large family or seeking an investment with high rental potential, this property has it all. Upon entering these stunning townhomes, you'll be greeted by a sense of style and sophistication. The interior spaces have been thoughtfully designed to create a welcoming atmosphere and maximize both natural light and the unobstructed views from all three units' second story windows and balconies. Both units feature private and attached two-car tandem garages, and private back and side yards, providing residents with a sense of privacy and ample useable private outdoor space. The attention to detail is evident throughout the property, with high-end finishes, top-of-the-line Bosch appliances in the kitchens, and custom improvements. These modern amenities not only enhance the functionality of the space but also add a touch of luxe to everyday living. One of the standout features of this property is the upper flat with dedicated surface parking and a massive private rooftop deck with an easily retractable shade canopy. This versatile space can be used as a guest suite, home office, or an income-generating rental unit. The rooftop deck serves as the perfect spot for shaded daytime entertaining, or enjoying a quiet evening under the stars. The deck offers breathtaking and unobstructed views of the surrounding neighborhood, downtown Los Angeles, the Hollywood Sign, and the Griffith Park Observatory. Location is key, and this property truly shines in that regard. Situated in trendy Los Feliz, the Gateway to Los Angeles' burgeoning East Side, the property is adjacent to Silver Lake, and in close proximity to Eagle Rock, and The Parks communities (Echo, Glassel, and Highland) providing residents with easy access to an array of shops, restaurants, cafes, and entertainment options. Immerse yourself in the exciting local culture or take advantage of the nearby outdoor spaces such as Griffith Park and Barnsdall Park. An attractive price per SqFt, Cap Rate, GRM and rental rate figures, all easily verifiable to further solidify this rare opportunity as a sound investment or quality income-generating primary residence.
Represented By: Robust Real Estate
-
Corey Nelson
License #: 01462372
310.927.0095
Email
- Main Office
-
8335 SUNSET BOULEVARD
WEST HOLLYWOOD, CA 90069
USA
