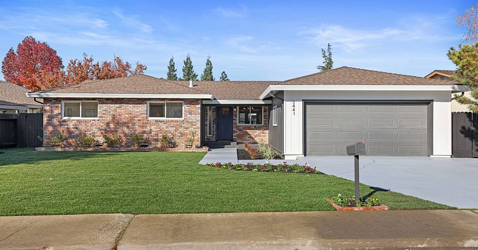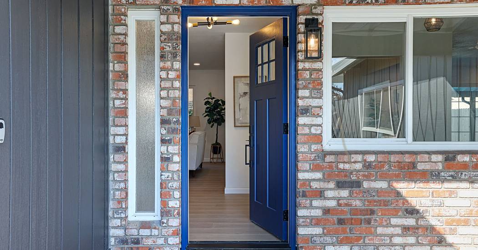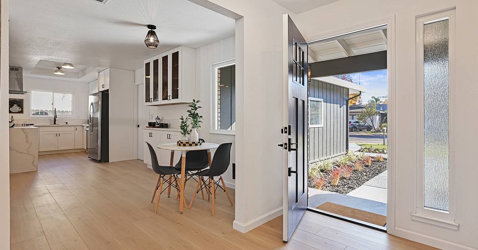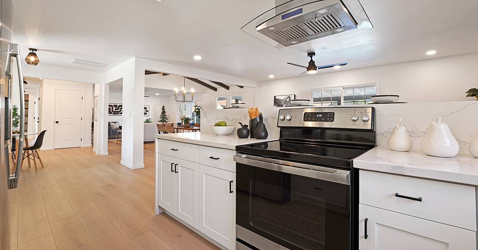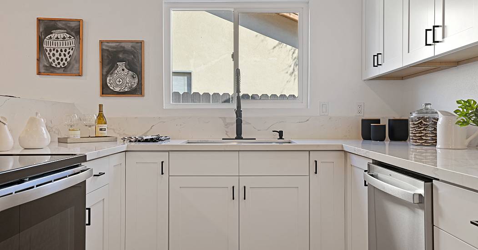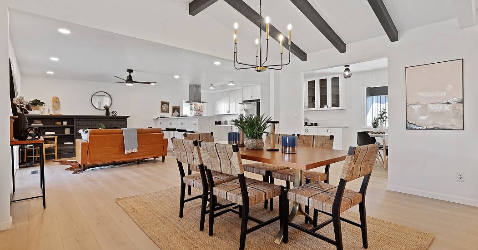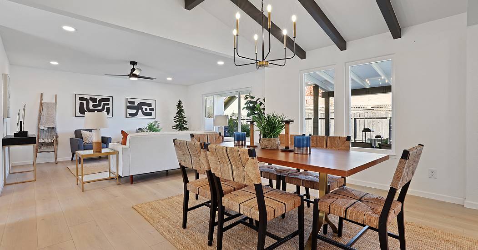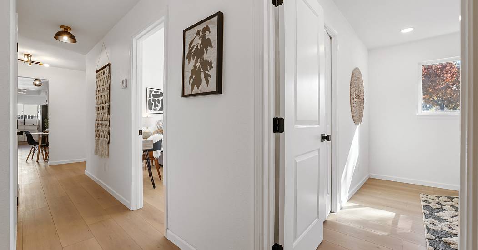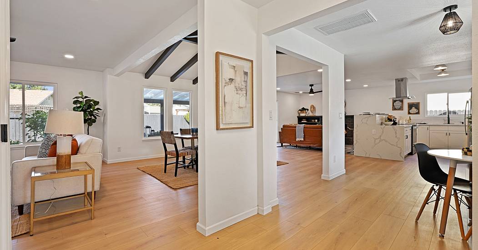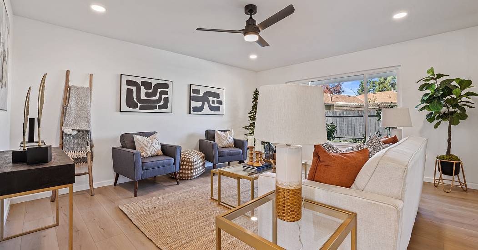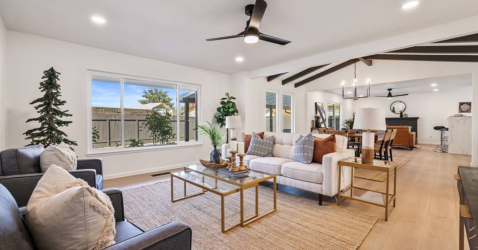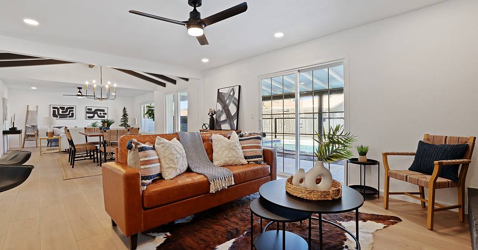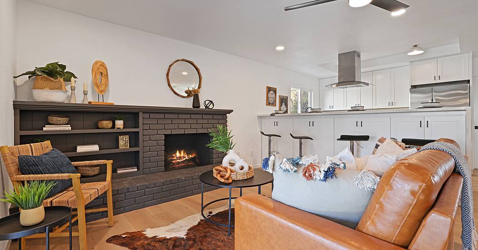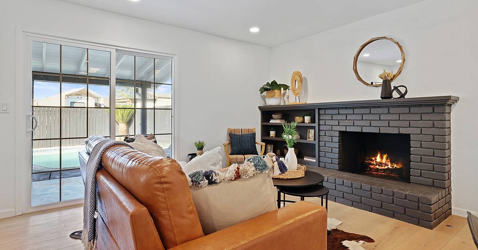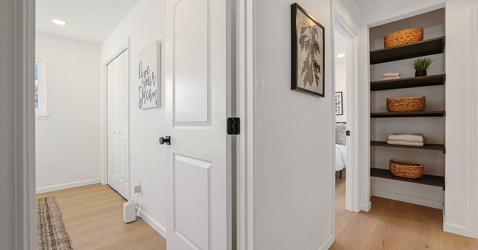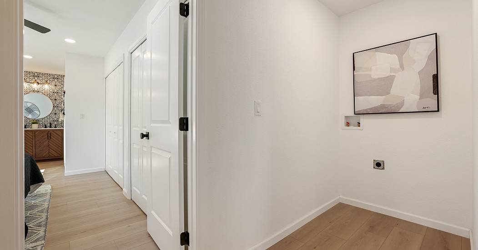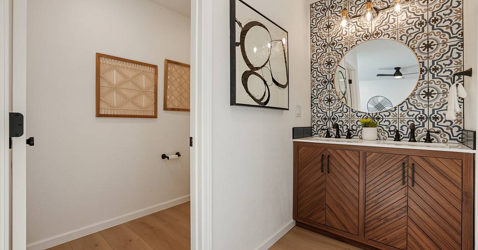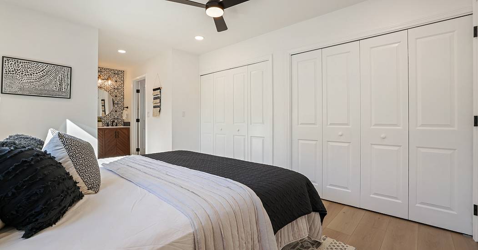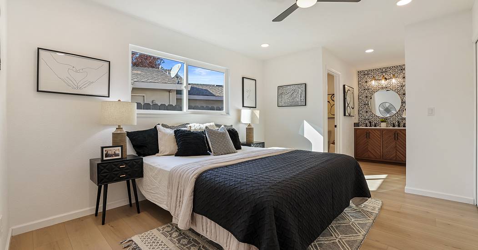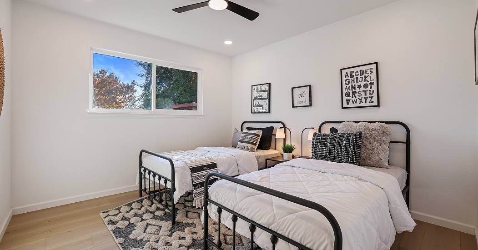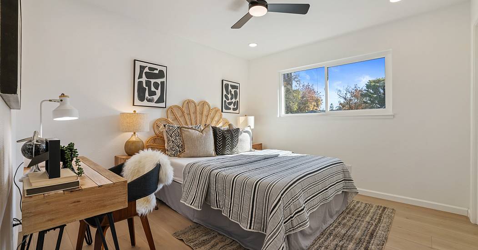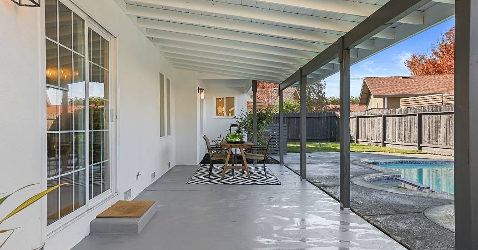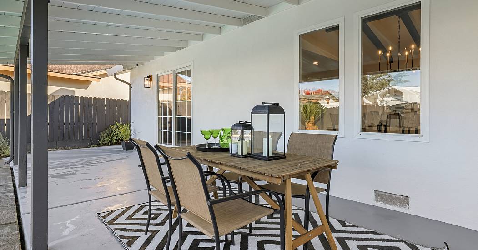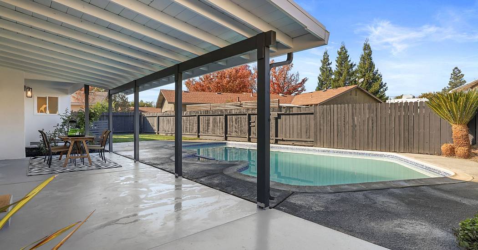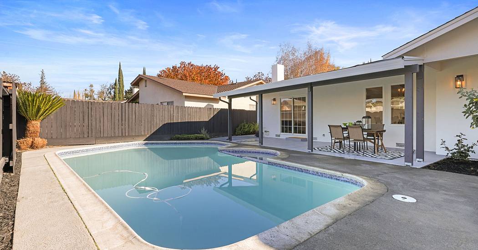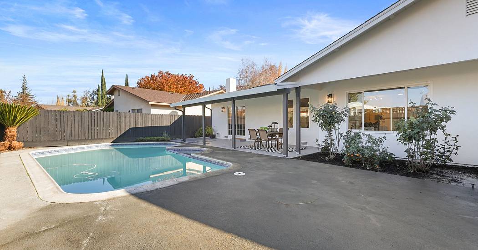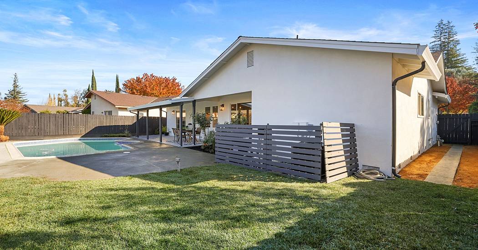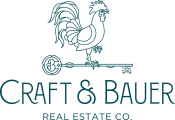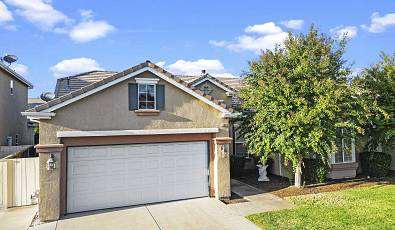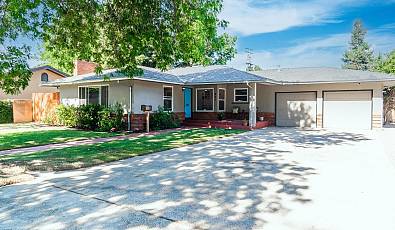Renovated North Hampton Park Estates Home
 3 Beds
3 Beds 2 Baths
2 Baths 1,782 Sq. Ft.
1,782 Sq. Ft. 7,266 Sq. Ft.
7,266 Sq. Ft. Swimming Pool
Swimming Pool Prime Location
Prime Location Garage
Garage Fireplace
Fireplace Family Room
Family Room
Modern Meets Classic in the North Hampton Park Estates. This renovated home, updated by a San Francisco designer, sets itself apart from the competition. Inside, the open-concept design flows seamlessly with blonde oak LVP floors throughout. The stunning quartz waterfall island doubles as a dining bar and beautifully complements the color and texture of the brick fireplace. Complete with brand new S/S appliances, tons of storage, and an open concept that flows beautifully into the family room with a sliding door that exits to the pool, this is the heart of the home. Through the beautiful dining room with beams overhead and a gorgeous chandelier, is the additional living room area that overlooks the pool as well. The pool and landscaping is refreshed and the covered patio is perfect for relaxing or entertaining. The primary ensuite has space for all of your belongings with double closets, the bath boasts high-end tile finishes above the vanity and in the shower. The spacious bath and two bedrooms off the hallway complete this wonderful floor plan. The HVAC, pool equipment and 2 car garage door are brand new. This home has been completely gutted and built back up with the utmost attention to detail. It's move-in ready, just in time for the Holidays!
