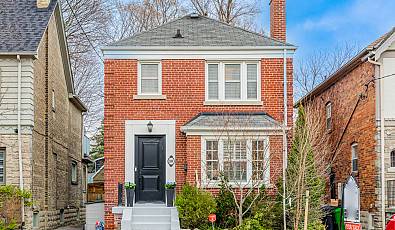45 Revelstoke Place
 3 Beds
3 Beds 4 Baths
4 Baths Office
Office Garage
Garage
A truly rare ravine lot opportunity in Brampton's coveted Sandringham-Wellington community awaits you! This 2-storey freehold townhouse offers a unique blend of serenity and convenience, with 3 bedrooms, 4 washrooms, and a portion of the home which doesn't share a wall at all with its neighbours. Freshly painted with significant renovations in 2020 including newly redone stairs, new engineered hardwood flooring, quartz countertops in the kitchen and bathrooms, and LED pot lights throughout the home. The kitchen is modern and spacious, featuring KitchenAid appliances and a breakfast area that leads to a deck. This outdoor space feels just like living in cottage country with a breathtaking tree-lined open view and even a pond, a completely serene retreat from city life. The basement is finished with a full bathroom and versatile rec room. 5-minutes away from Brampton Civic Hospital and Mountain Ash Public School, it's perfect for those seeking a peaceful yet connected lifestyle. All existing window coverings, stainless steel Kitchenaid appliances and electrical light fixtures.
Represented By: Forest Hill Real Estate Inc
-
Axel Francis
License #: [email protected]
Email
- Main Office
-
441 Spadina Road
Greater Toronto, Ontario
Canada

