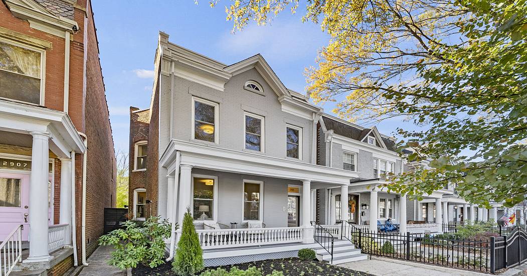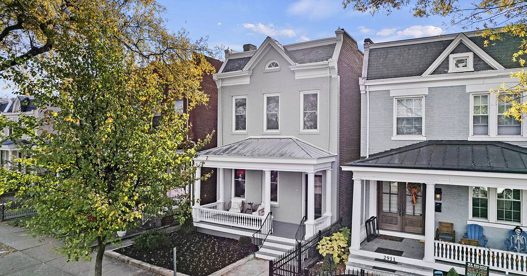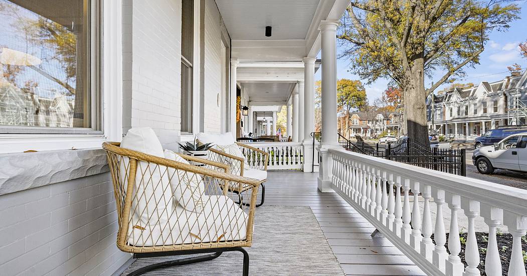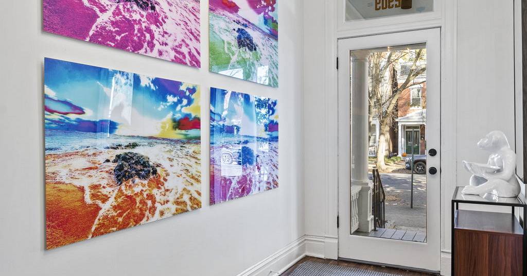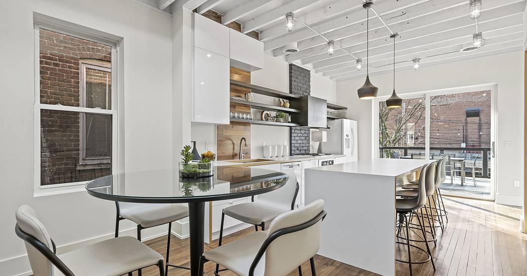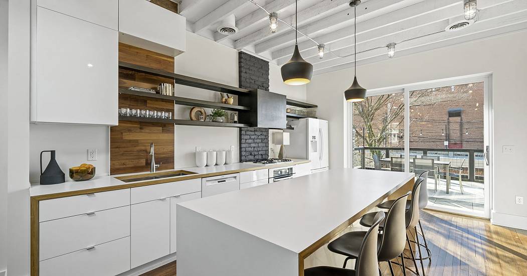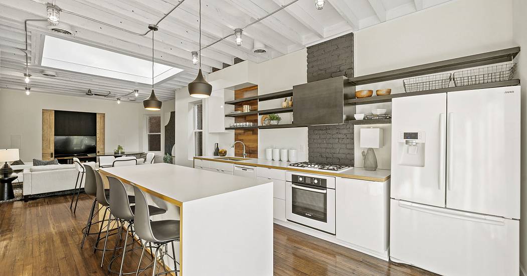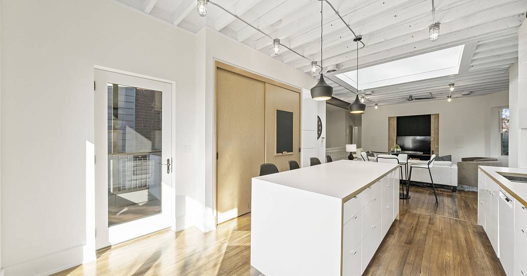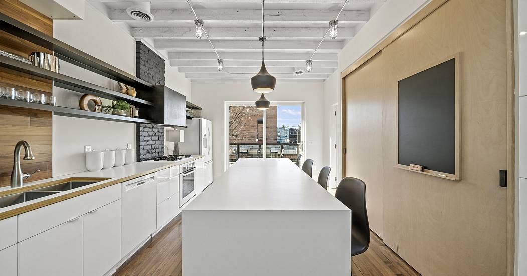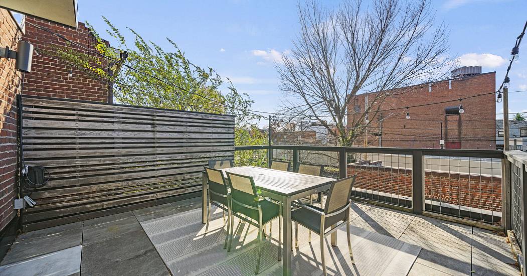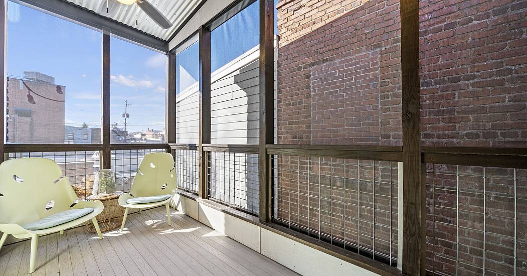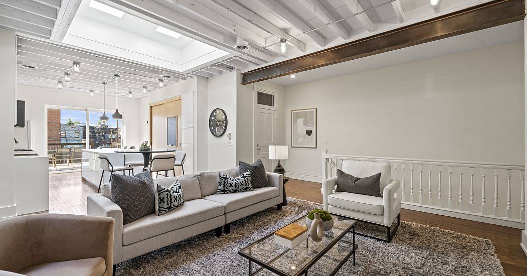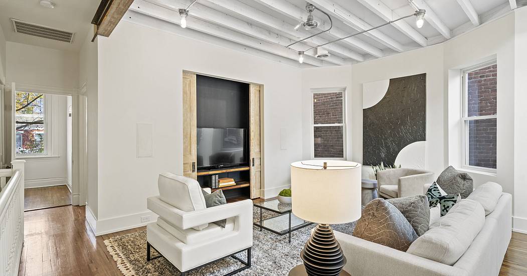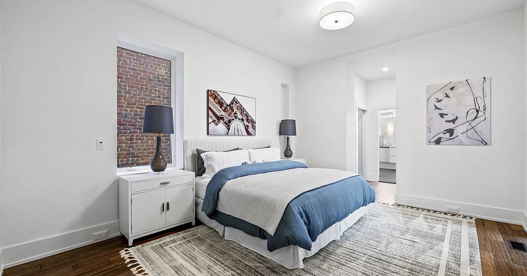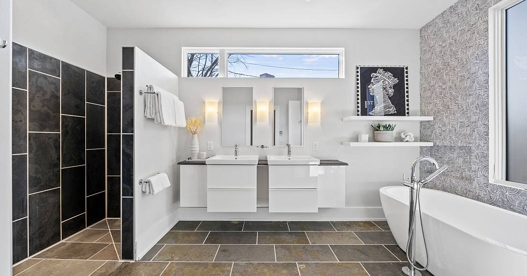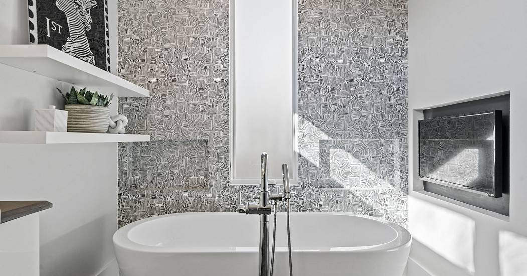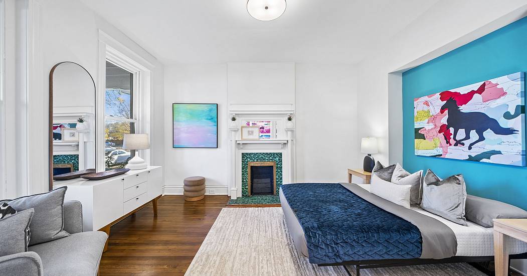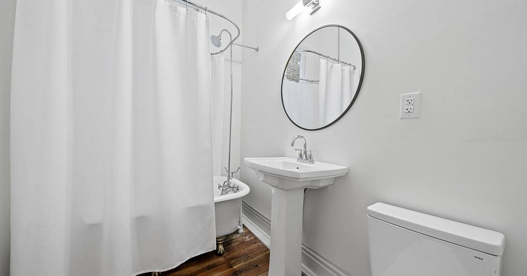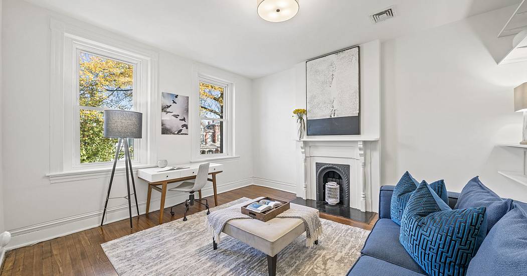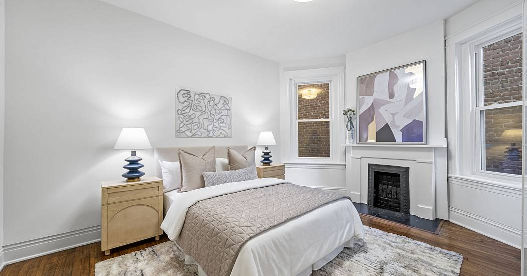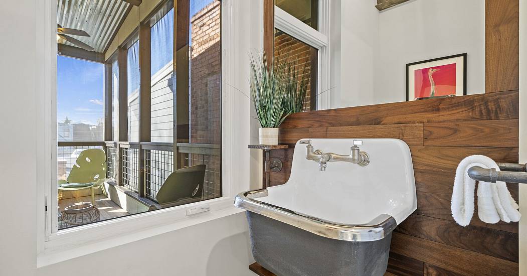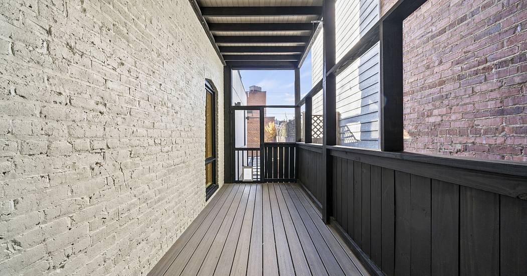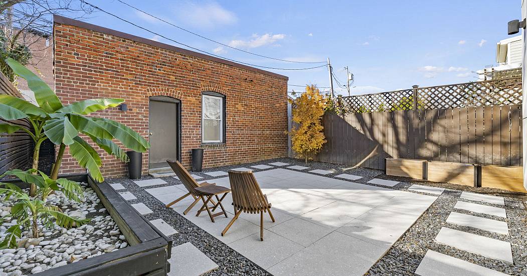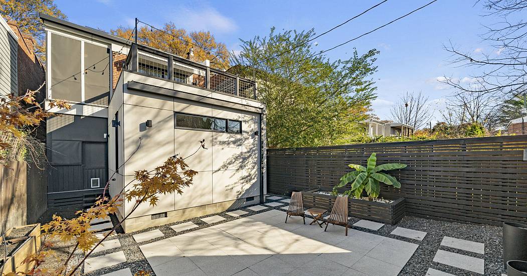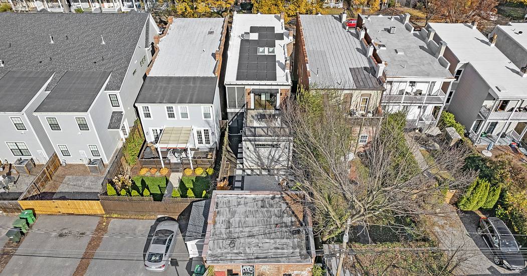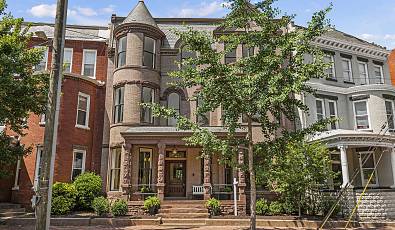NY Atmosphere in the Museum District
 4 Beds
4 Beds 2 Baths
2 Baths 1 Half Ba
1 Half Ba 2,503 Sq. Ft.
2,503 Sq. Ft. 0.09 Acres
0.09 Acres Prime Location
Prime Location Family Room
Family Room Balcony / Terrace
Balcony / Terrace
Looking for a Museum District gem with a New York vibe? Don't miss this super charming renovation with the blend of historic charm and modern efficiency. The original classic brick townhouse nods to the area's architectural heritage but inside, experience a New York loft vibe with exposed beams, skylights, and industrial design elements. The second floor has bright open living spaces, including a kitchen leading to a balcony with city views, a dining area, living room, and a versatile den or fourth bedroom and screened porch. The first floor has three bedrooms, highlighted by a primary suite with a luxurious bath, soaking tub, dual floating vanities, and a walk-in shower. The property includes a professionally designed private courtyard and a detached studio or workshop, perfect for creative pursuits or a garage conversion. Notably, the home is eco-friendly, featuring roof-mounted solar panels to offset electricity bills, and an encapsulated crawl space for efficiency. Designed by 510 Architects, it embodies contemporary urban living with a high walk score, offering convenience and sustainability. Don't let this one get away!
Represented By: Small & Associates Real Estate
-
Chris Small
License #: 0225 108723
804-350-0879
Email
- Main Office
-
3103 Ellwood Ave
Richmond, VA 23221
USA
