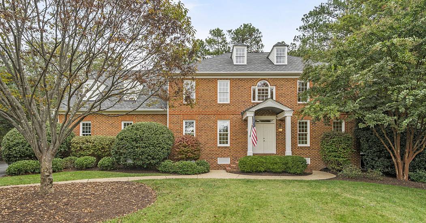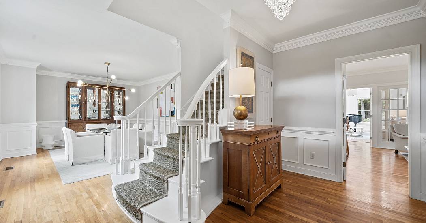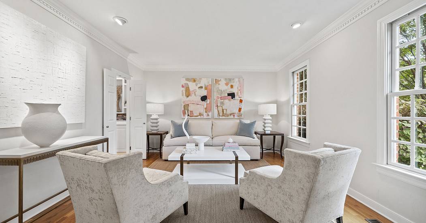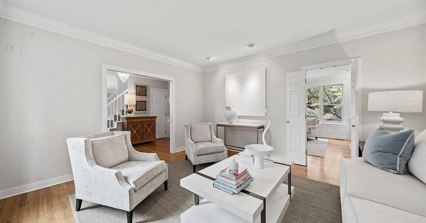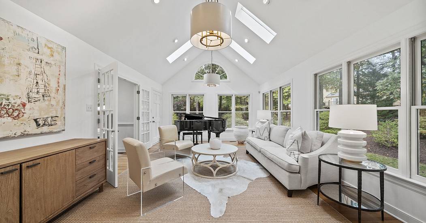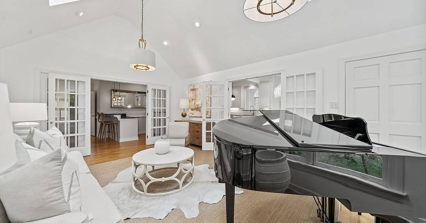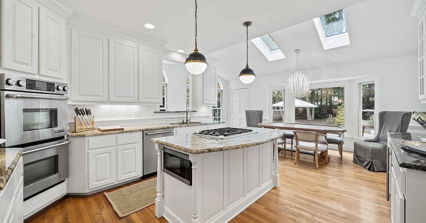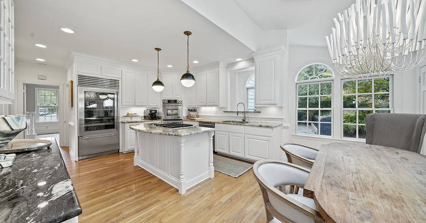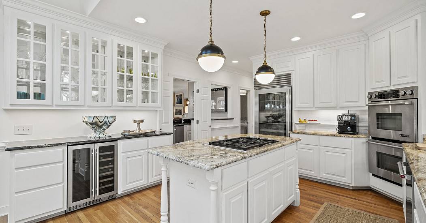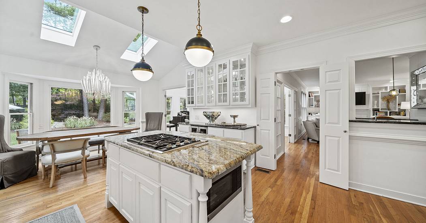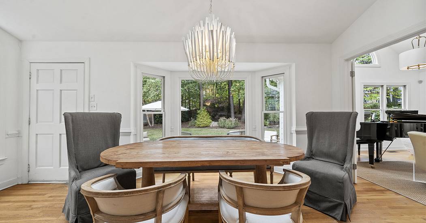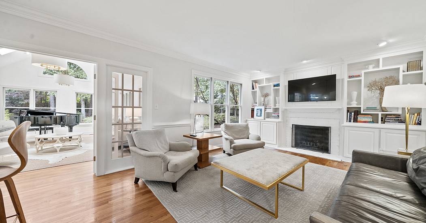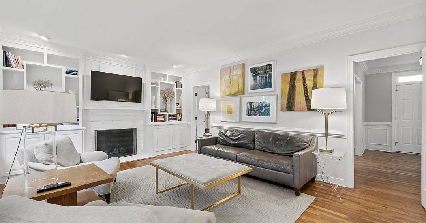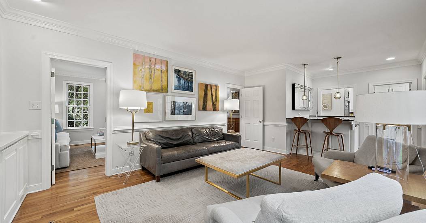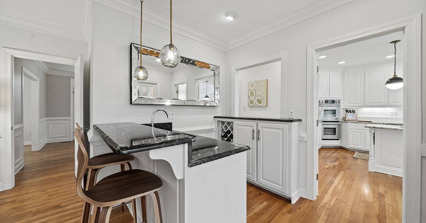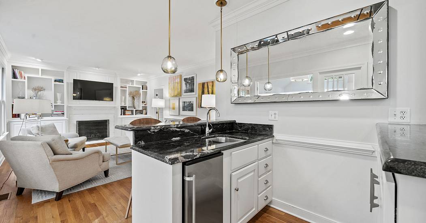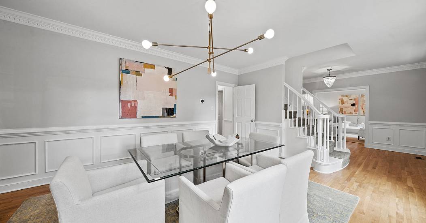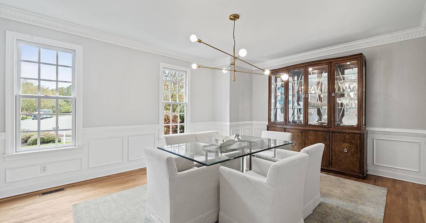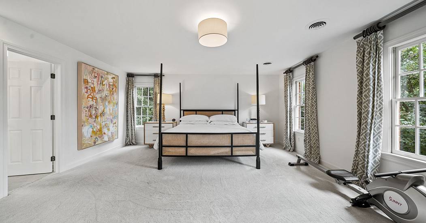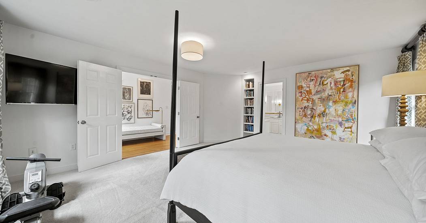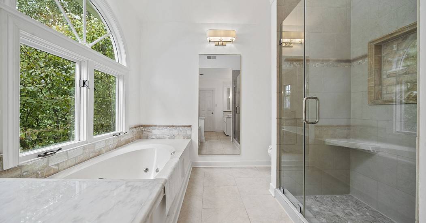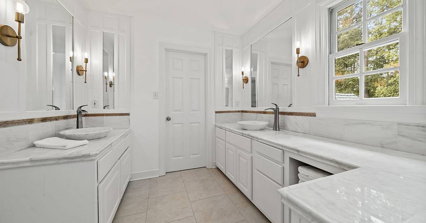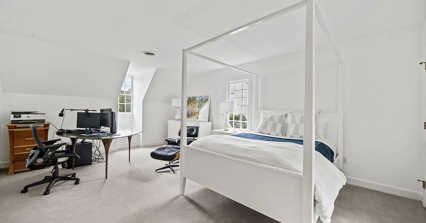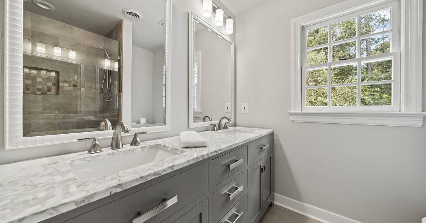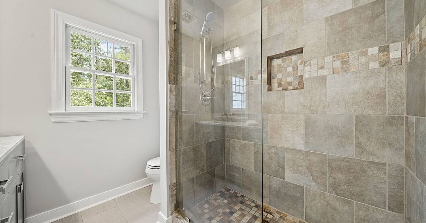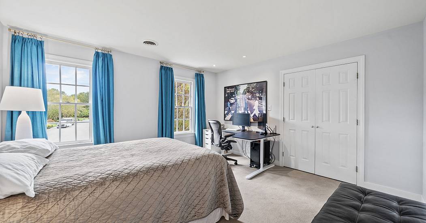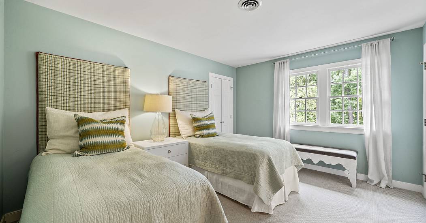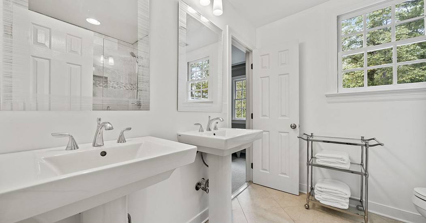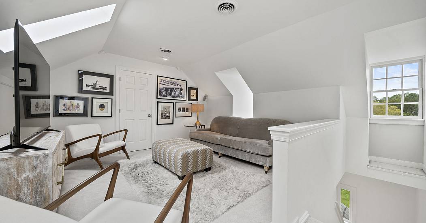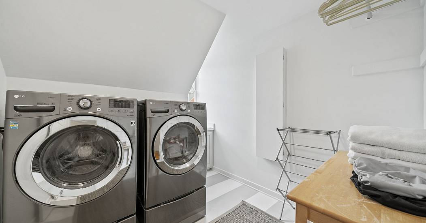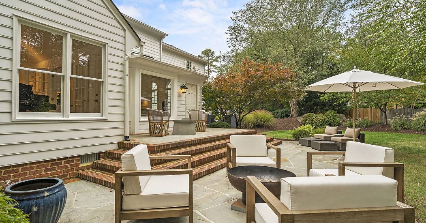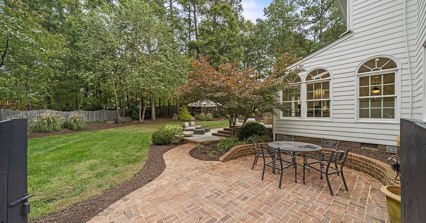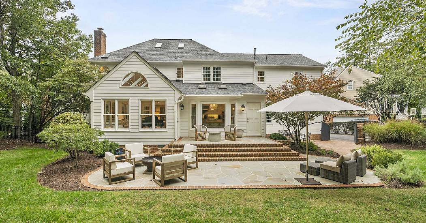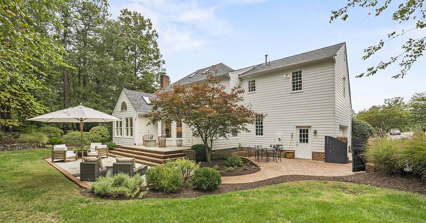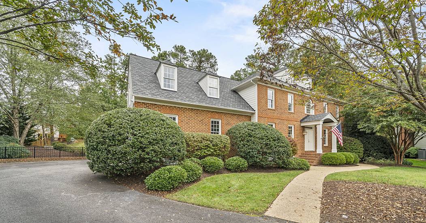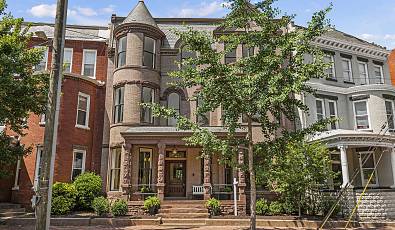Beautiful Brick Colonial
 4 Beds
4 Beds 3 Baths
3 Baths 1 Half Ba
1 Half Ba 3,845 Sq. Ft.
3,845 Sq. Ft. 0.53 Acres
0.53 Acres Garage
Garage Prime Location
Prime Location Fireplace
Fireplace Family Room
Family Room Washer Dryer
Washer Dryer
Looking for the perfect West End home? This beautiful brick Colonial in Royal Oaks has it all! Inside, elegant formal rooms and sunny, open spaces ideal for relaxation. Soothing neutral colors and abundant natural light highlight the unique details of this home. Spacious family room has cozy gas fireplace and convenient wet bar w/ ice maker. Sunroom is a bright oasis with skylights offering great views of rear gardens. Steps away the chef's kitchen complete with glass door Sub-Zero refrigerator, double Jenn Air wall ovens, and granite island with a gas cooktop. The dining area overlooks the slate and brick patios and has views of the garden. Upstairs, primary suite with great storage and en-suite bath with two vanities and large walk-in shower. Three additional bedrooms, two renovated baths. There is a convenient second-floor laundry room and third floor has flexible space for a cozy den or home office. The two-car oversized garage provides ample storage space, and there are many other fantastic features throughout the property. This wonderful neighborhood offers easy access to shopping and interstates. Don't miss your chance to see this stunning home before it's gone!
Represented By: Small & Associates Real Estate
-
Chris Small
License #: 0225 108723
804-350-0879
Email
- Main Office
-
3103 Ellwood Ave
Richmond, VA 23221
USA
