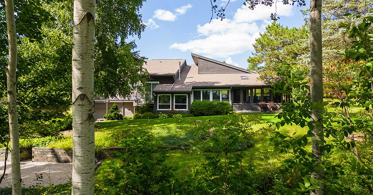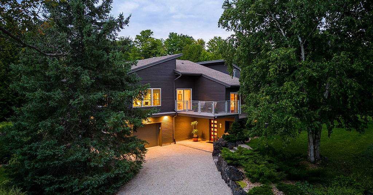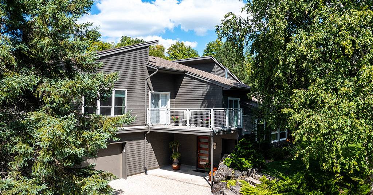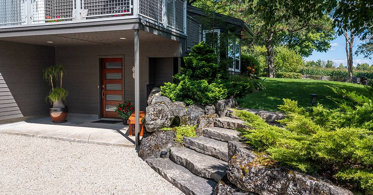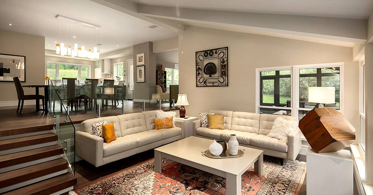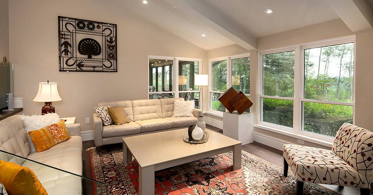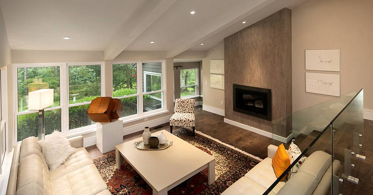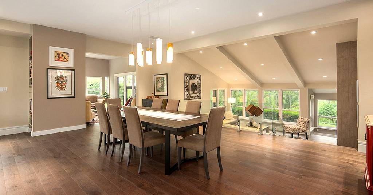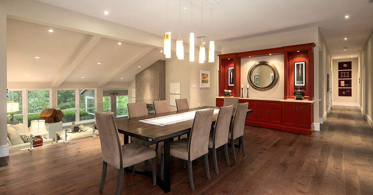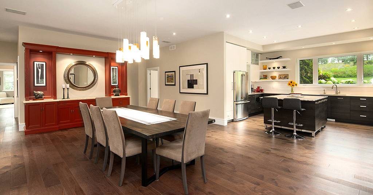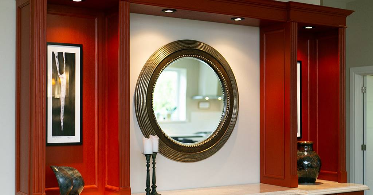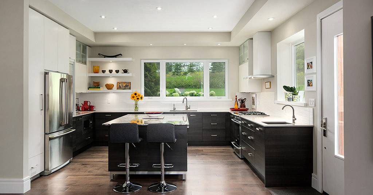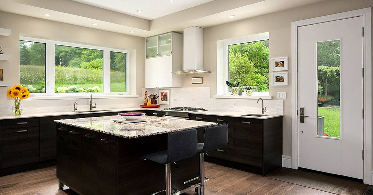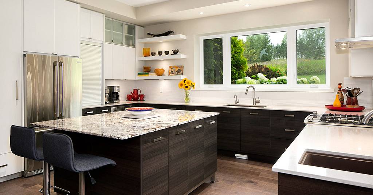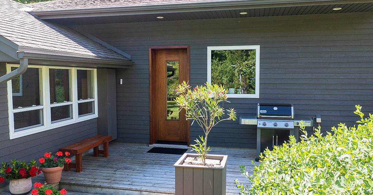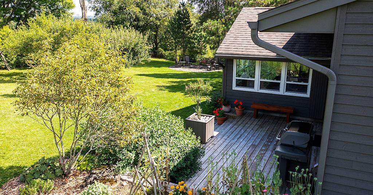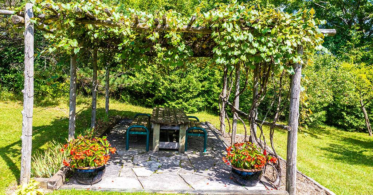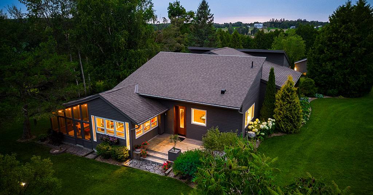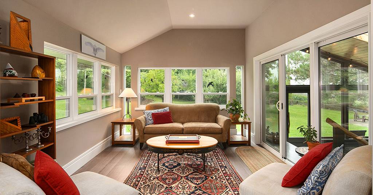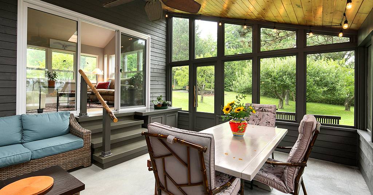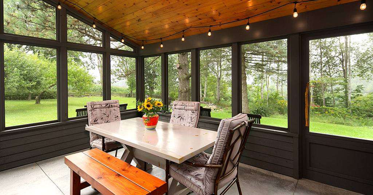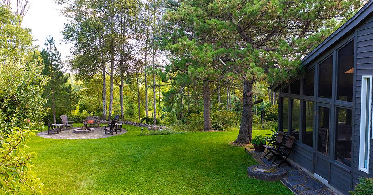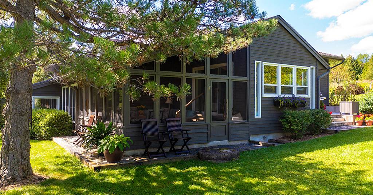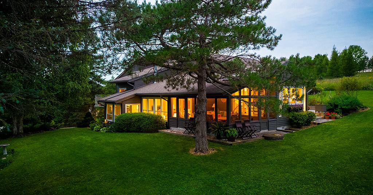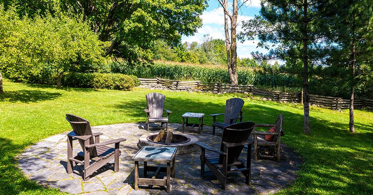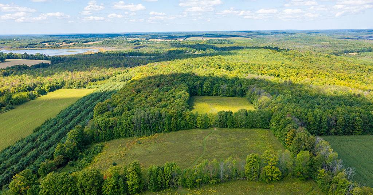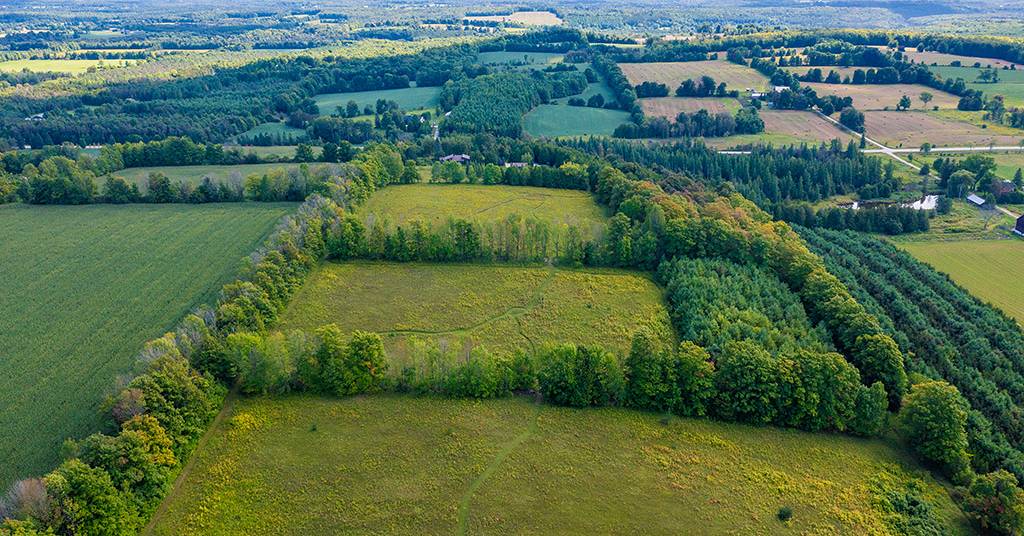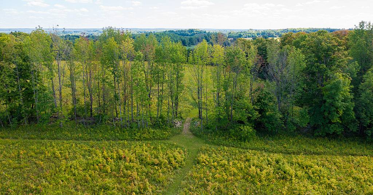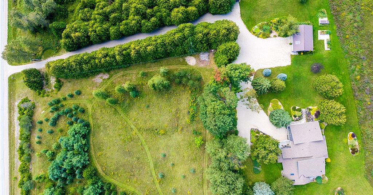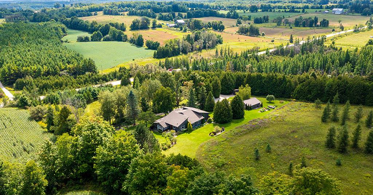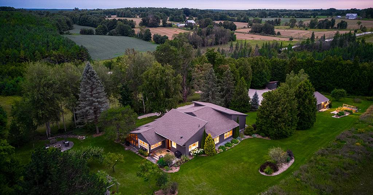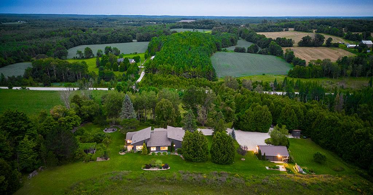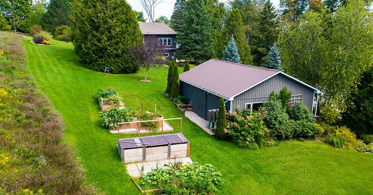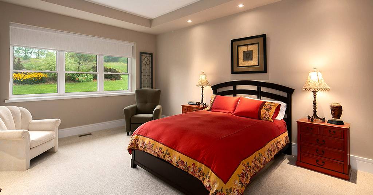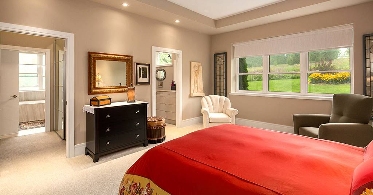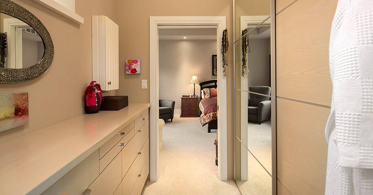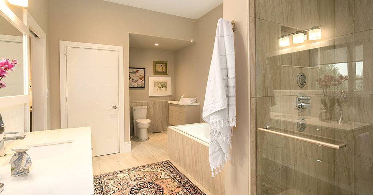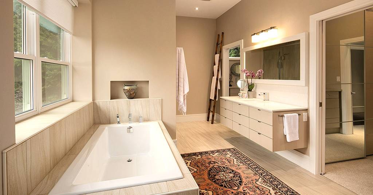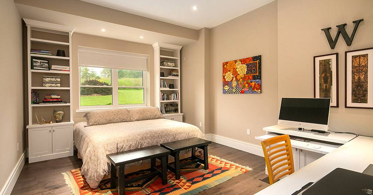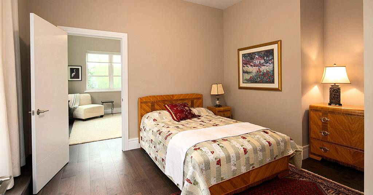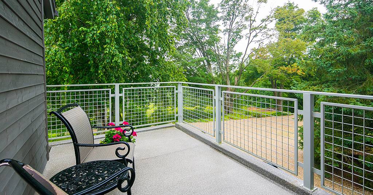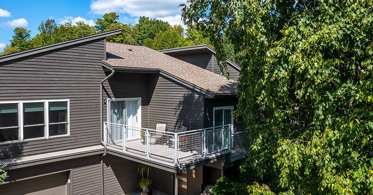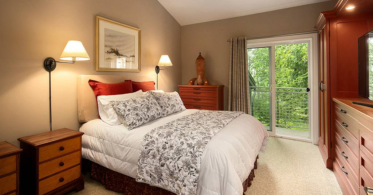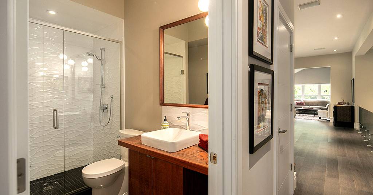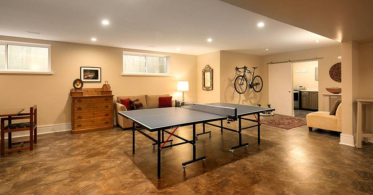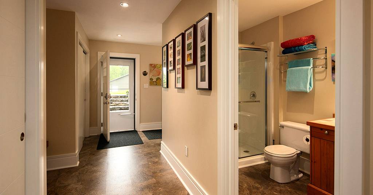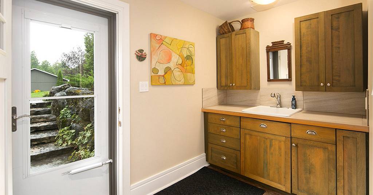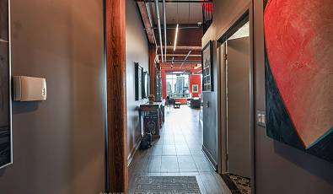**SOLD!** Stunning Custom Country Home on 50 Acres
 4 Beds
4 Beds 3 Baths
3 Baths 4,945 Sq. Ft.
4,945 Sq. Ft. 50.00 Acres
50.00 Acres Washer Dryer
Washer Dryer Views
Views Private
Private Office
Office Garage
Garage Fireplace
Fireplace Family Room
Family Room Balcony / Terrace
Balcony / Terrace
**SOLD!** Striking & inviting, this custom home puts an elegant spin on country living. Fine craftsmanship & thoughtful architectural design blend the home seamlessly into its rural surroundings with an eye toward luxury living.
Bright & open main floor is flooded with natural light thanks to abundant windows framing elevated views of the surrounding countryside. Sitting Room overlooks gardens & screened Sun Room. Chef’s Kitchen has granite counters, generous island, gas oven, custom cabinetry & walk-out to BBQ deck with natural gas line. Cozy sunken Living Room has gas fireplace with custom Venetian plaster surround. Principal suite incl 2 walk-through His & Hers dressing room closets with built-in cabinetry & spa-like 4pc ensuite. 2 more Bedrooms with walk-outs to private balcony + Office. Open concept Family Room has 10ft ceiling & expansive windows to bring in lots of natural light + convenient kitchenette/laundry area. Mudroom with walk-out to yard + 3pc bathroom means the ground level could function as in-law suite or self-contained guest quarters.
Enjoy the best of the outdoors with 2.5km of trails perfect for walking, snow shoeing & cross-country skiing. Outdoor living spaces (deck, grape vine covered pergola, fieldstone patio & fire pit + fruit trees) great for entertaining or lingering over morning coffee. Multi-level raised garden beds & rainwater collection. Landscaping/engineering extended to construction of berm & swale for excellent drainage. Managed Forest Plan comprised of approx 18 acres mixed hardwood + 18 acres natural regeneration + 6 acres white cedar + 7 acres of meadow/wildflowers. Attached garage + 2 bay Workshop.
5mins to amenities in Markdale or paddling/fishing at Bell’s Lake/Townsend Lake.10mins from Glenelg Nordic X-Country Ski Club. 15mins to Beaver Valley Ski Club, Bruce Trail, Lake Eugenia, golf courses & cycling routes. 40mins to Thornbury/Meaford/Collingwood. 1.5hrs from GTA, K-W & Guelph, 2hrs from London.
