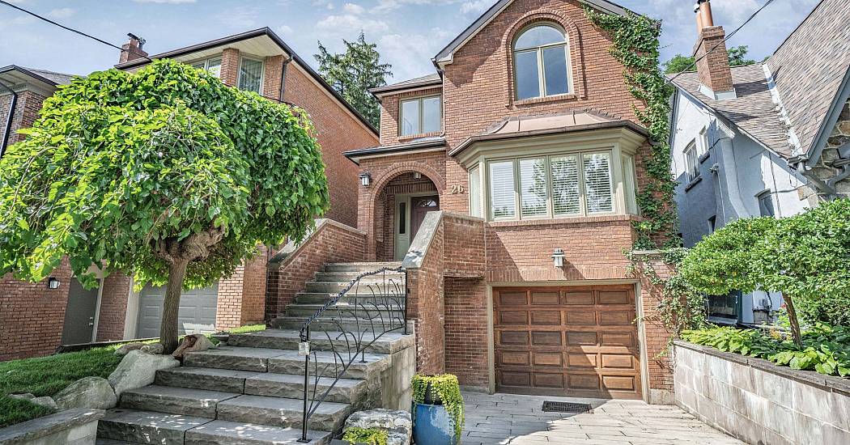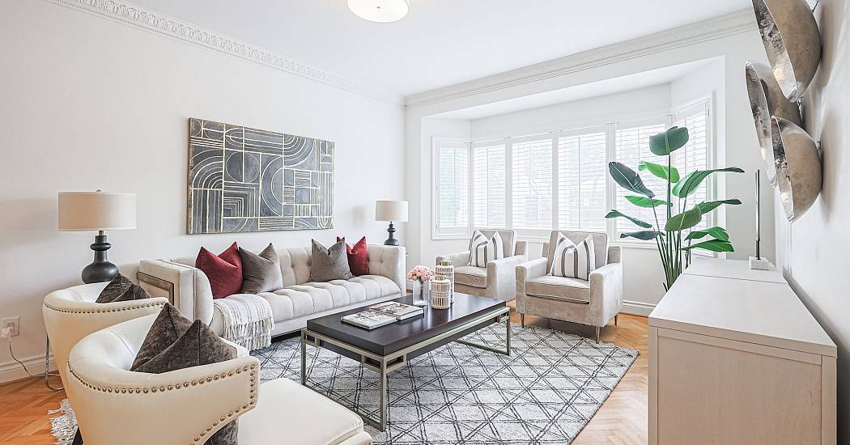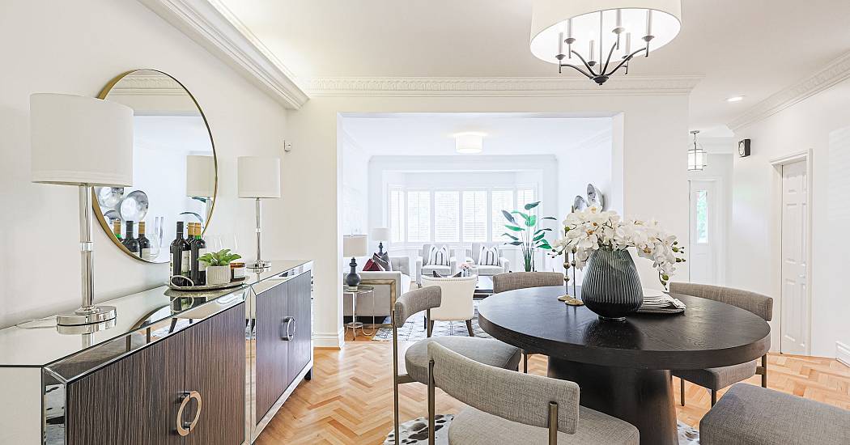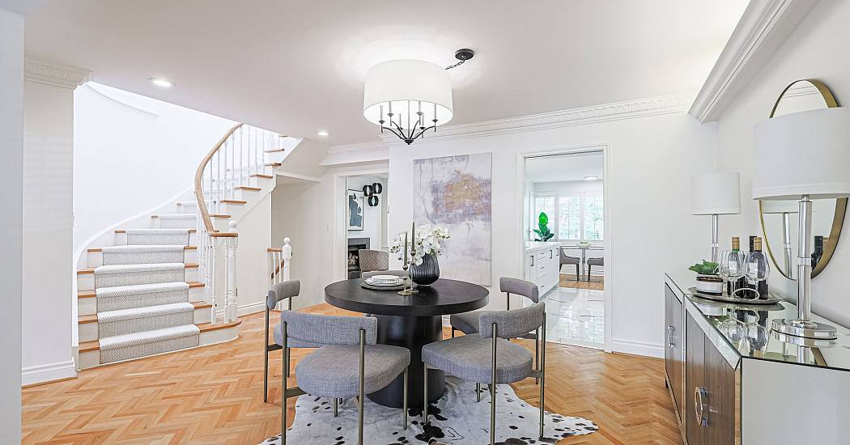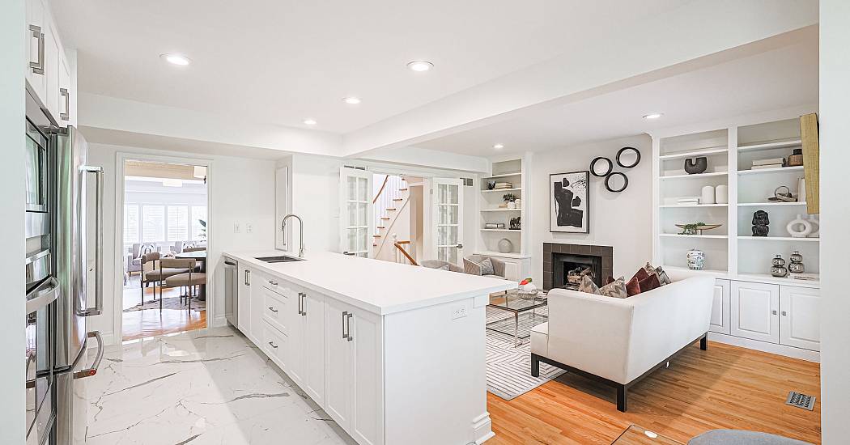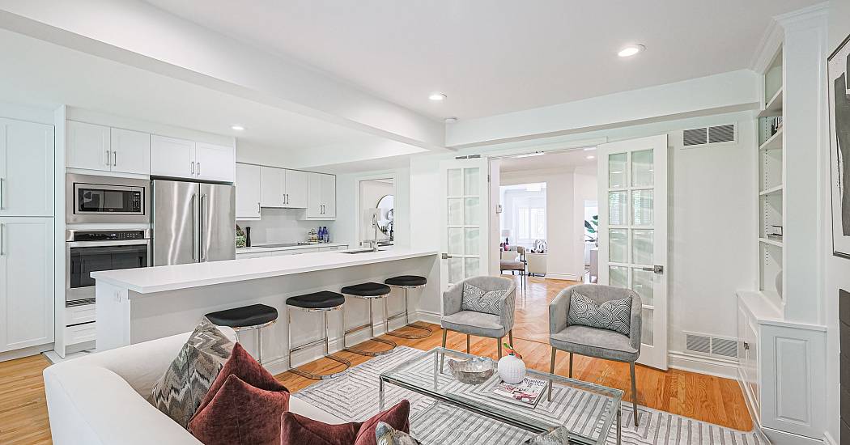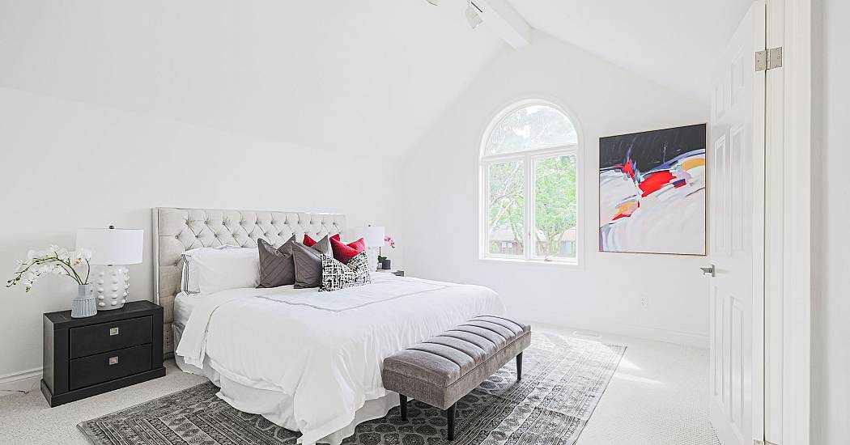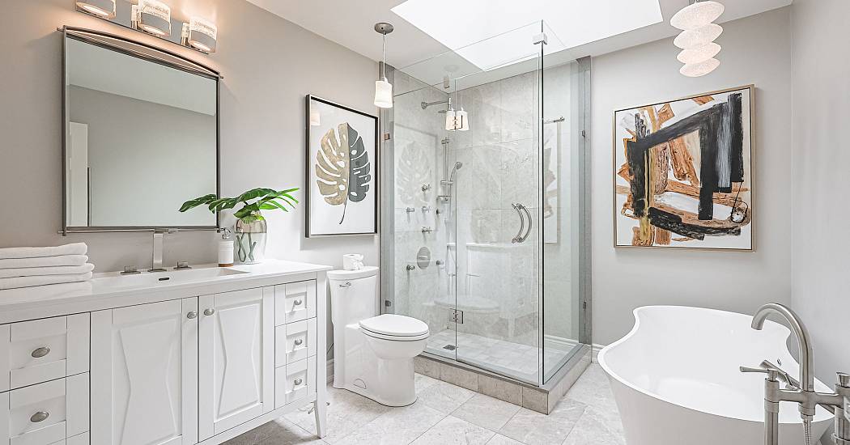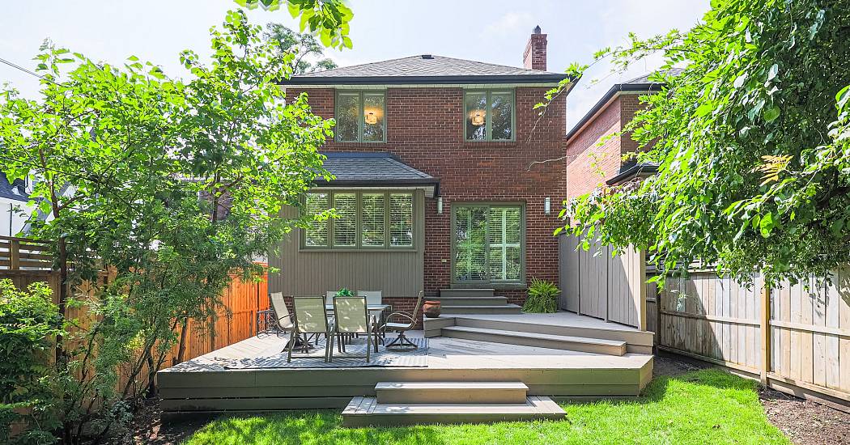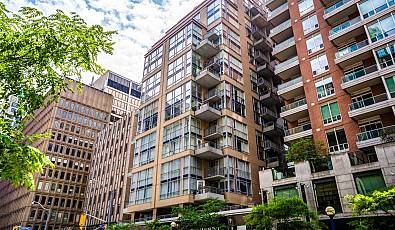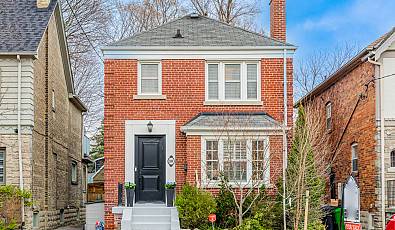26 Willowbank Boulevard
 3 Beds
3 Beds 4 Baths
4 Baths 2,500 Sq. Ft.
2,500 Sq. Ft. Washer Dryer
Washer Dryer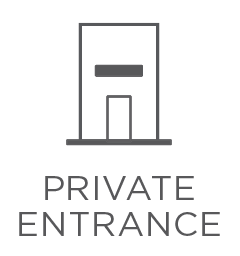 Private Entrance
Private Entrance Garage
Garage Fireplace
Fireplace
Welcome to your dream home! This exquisite property, spanning over 2500 square feet, boasts an array of features that create an atmosphere of luxury and comfort. With 3+1 bedrooms and 4 bathrooms, this spacious residence offers the perfect blend of modern elegance and thoughtful design. Step onto the property and be captivated by the exterior's elegant stonework, from the striking stone slab staircase to the stone driveway parking and retaining walls. A custom wrought iron hand railing graces the front stairs, providing a touch of sophistication. As you enter the sun-filled living space, you'll be greeted by a sunken living room with expansive windows that flood the area with natural light. The living room is a serene haven that invites relaxation and gatherings. The heart of the home is the newly renovated kitchen, complete with brand-new cabinetry, state-of-the-art appliances, and stunning stone flooring. Adjacent to the kitchen is a cozy sitting room featuring French doors, a gas fireplace, and a convenient walk-out to the backyard. This is the perfect space for unwinding or entertaining guests. Venture upstairs to discover a magnificent Master bedroom that enjoys a southern view looking out at the CN tower, boasts a cathedral ceiling, a spacious ensuite sitting room, and a walk-in closet that caters to your storage needs. The master bathroom is a sanctuary with heated floors, a towel warmer, and a skylight that bathes the space in natural light. Two additional generously-sized bedrooms overlook the backyard and share a beautifully appointed hallway bathroom, complete with heated floors and yet another skylight. A third skylight graces the newly carpeted upstairs foyer, adding an elegant touch to the space. Featuring a spacious living and dining area, an inviting gas fireplace, a remodelled bathroom, and a separate bedroom, the finished basement is a versatile area that can be used as a separate entrance apartment or an in-law suite. Additionally, the lower floor encompasses a well-equipped laundry room with a modern washer and dryer, pre-installations for a kitchenette, and convenient direct entry to the garage, making this basement both functional and inviting. The expansive backyard is a true oasis, featuring new fencing, lush sod, and a wooden deck that provides the perfect spot for outdoor relaxation. Immerse yourself in the stunning greenery that surrounds this charming haven. With a total of four parking spots, including a spot in the garage and ample space on the driveway, this home effortlessly combines convenience and elegance. Tranquilly situated within a charming traditional neighbourhood, this property enjoys a peaceful ambiance. Its convenient proximity to highly regarded public and private schools adds to its allure, while effortless access to bus and subway lines ensures convenient commuting options. Don't miss out on the opportunity to make this remarkable property your own. Schedule a viewing today and experience the epitome of luxurious living!
Represented By: Forest Hill Real Estate Inc
-
Rebecca Himelfarb
License #: [email protected]
647-891-9553
Email
- Main Office
-
441 Spadina Road
Greater Toronto, Ontario
Canada
