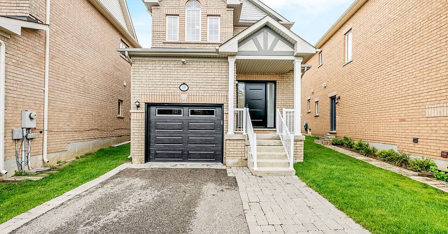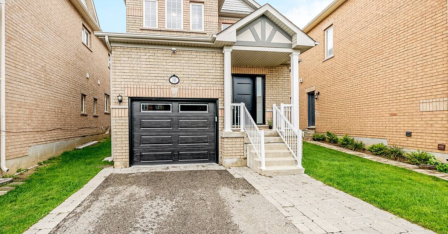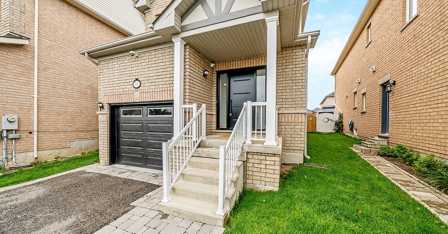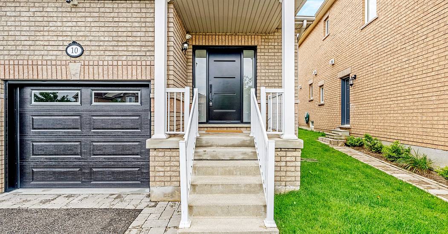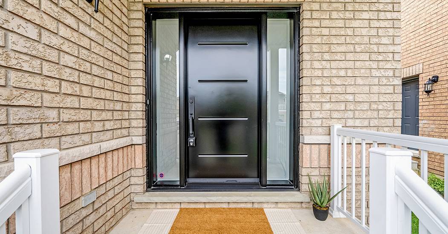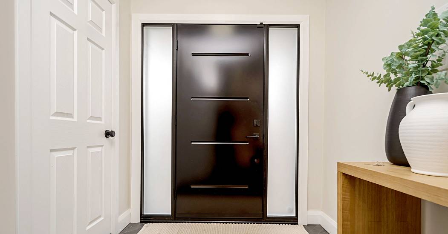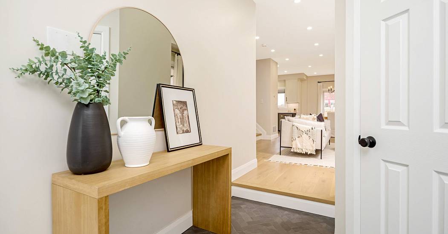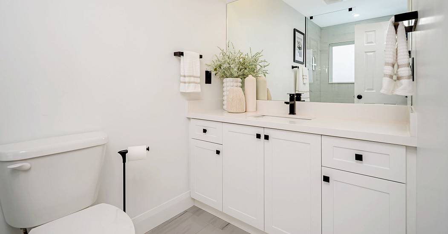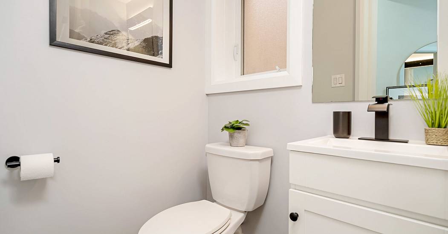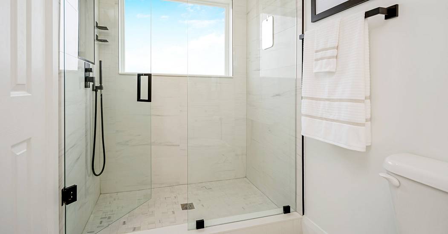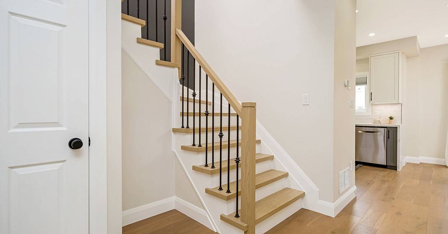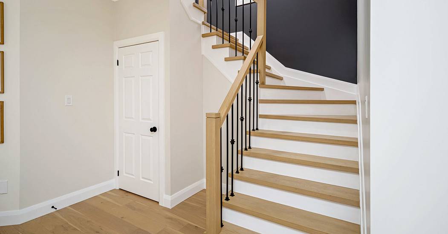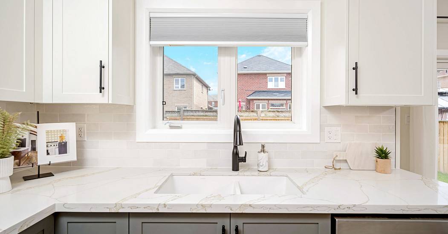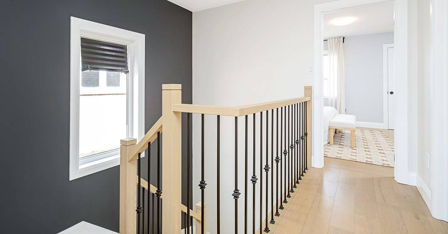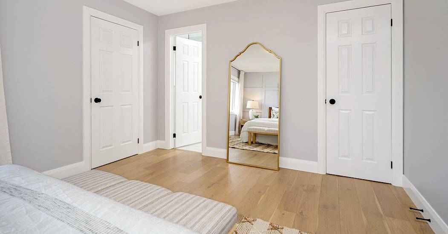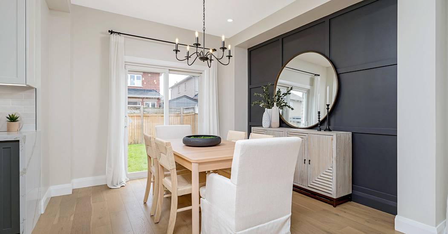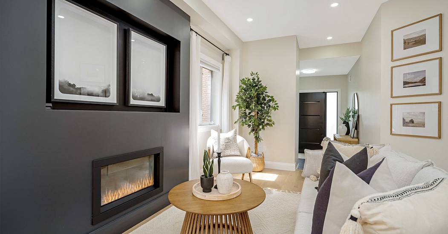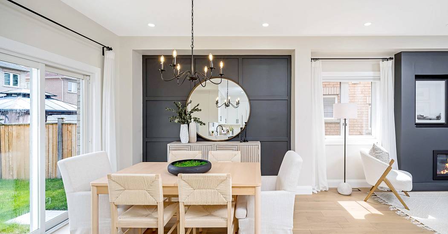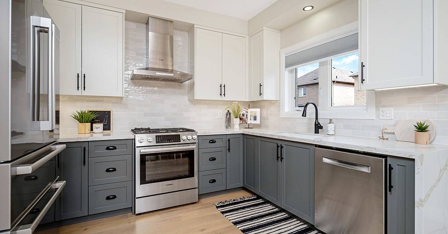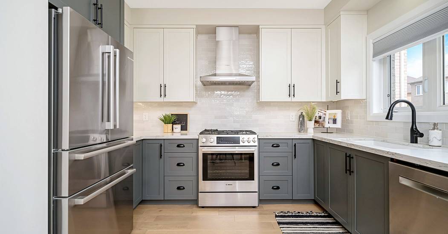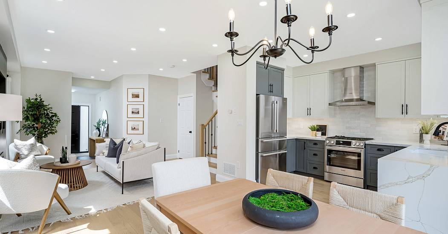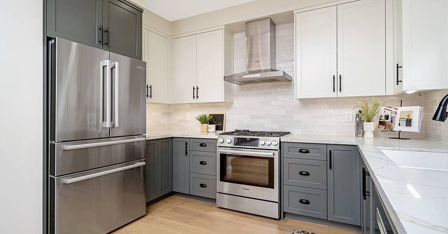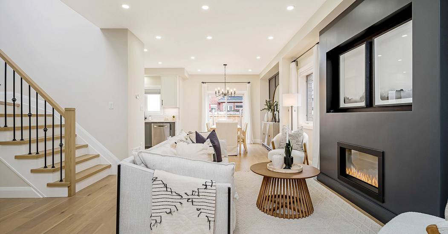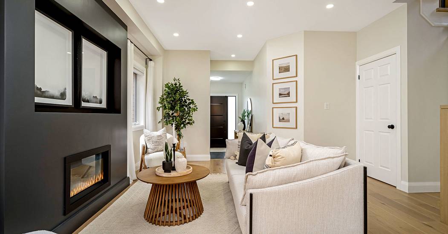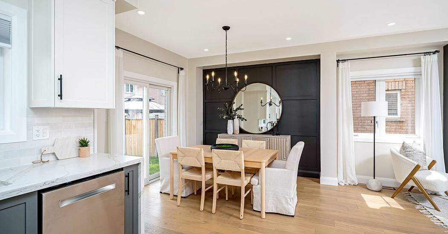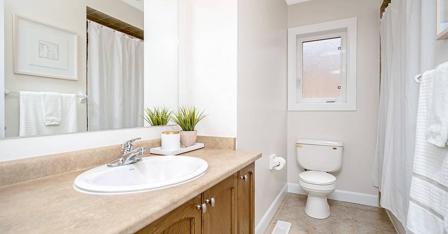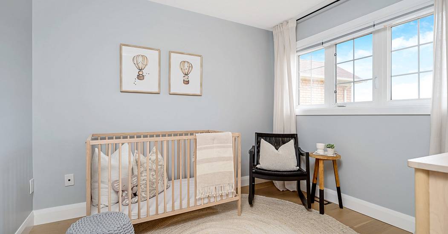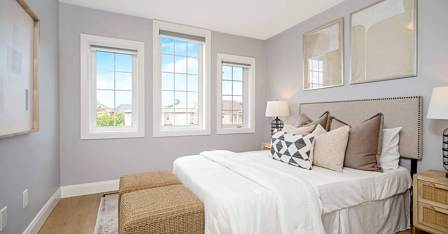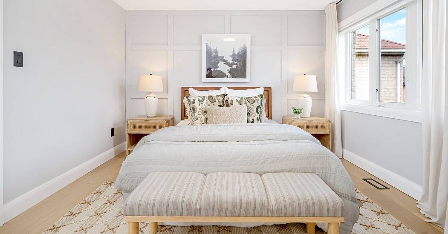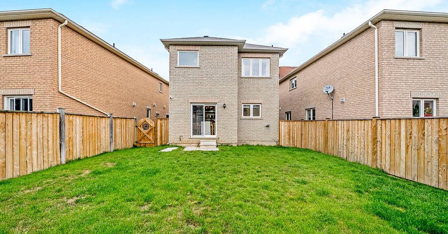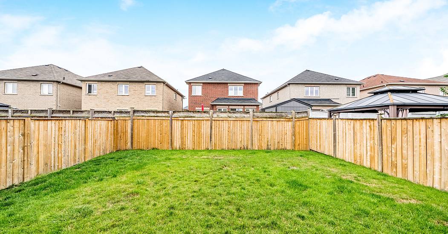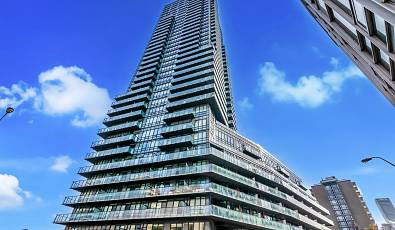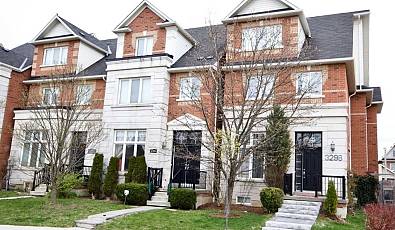10 Serenity Street Georgetown, ON, L7G 0A5
 3 Beds
3 Beds 2 Baths
2 Baths 1 Half Ba
1 Half Ba 1,501 Sq. Ft.
1,501 Sq. Ft. Family Room
Family Room Washer Dryer
Washer Dryer Garage
Garage Fireplace
Fireplace
This home has it all. Welcome to 10 Serenity St. 1501 square feet of absolute luxury living. The foyer welcomes you with modern herring bone tiles (2022) and a closet. Moving into the living room you will find modern wide plank hardwood (2022), pot lights (2022) and a gas fireplace (2022). The newly renovated kitchen features a large dining area, top of the line Bosch stainless steel appliances, gas stove, backsplash and stunning custom cabinets (all 2022) The large dine in kitchen leads you out to the spacious backyard equipped with gas line (2022). To round off the main floor we have a beautiful powder room that was also just updated (2022). The new modern staircase (2022) leads you to the second floor where 3 very well sized bedrooms await. The primary bedroom has a brand new 3 piece ensuite with newly installed window (2022) and walk in closet. There are many other upgrades in this home such as new front doors (2022), new garage door and opener (2022), upgraded trim throughout (2023) and the entire home was just freshly painted (2023). You will not want to miss out on the fantastic opportunity to call this HOME.
