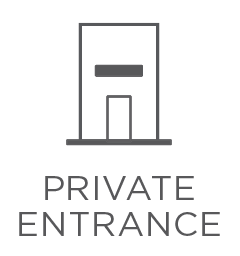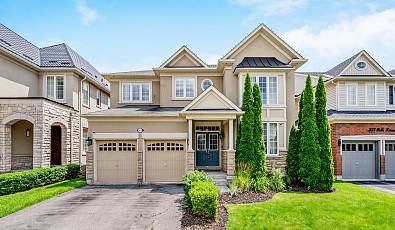Lot 53 Leanne Lane
 5 Beds
5 Beds 5 Baths
5 Baths 3,280 Sq. Ft.
3,280 Sq. Ft. Washer Dryer
Washer Dryer Private Entrance
Private Entrance Garage
Garage Fireplace
Fireplace Family Room
Family Room
Luxurious 5-bedrooms + den home with a ravine lot and all-brick exterior, featuring a walkout basement and an additional full guest suite on the main floor with a 3-piece ensuite. This spacious model Savile Row home offers 3280 square feet of living space with a double door entrance and 9' ceilings on the main level. Enjoy a separate family room with a fireplace, a master bedroom with a 5-piece ensuite and upgraded frameless glass door, and a separate side entrance. Don't miss the opportunity to own a home in the fast-growing town of Shelburne, with upgraded hardwood on the main floor and stairs, a 200 Amp panel, and an upgraded gas line to the second-floor laundry room. Conveniently located close to amenities such as No-Frills, Foodland, schools, parks, and popular coffee and restaurant chains like Starbucks, Tim Hortons, and McDonald's.


