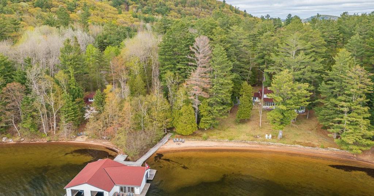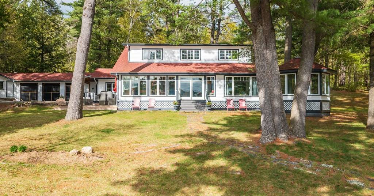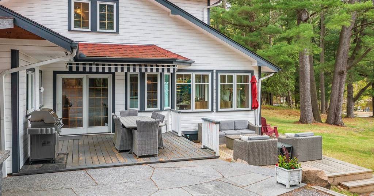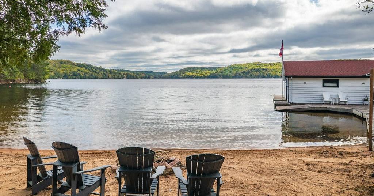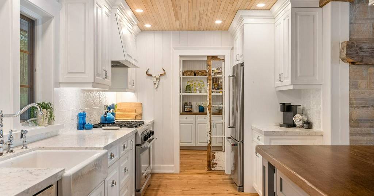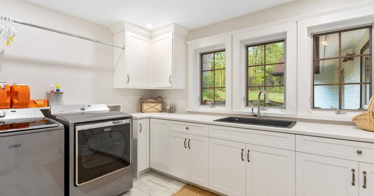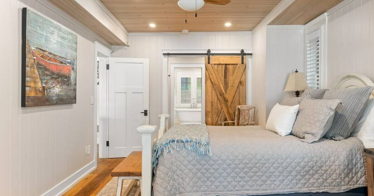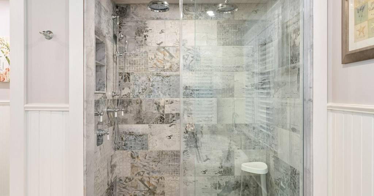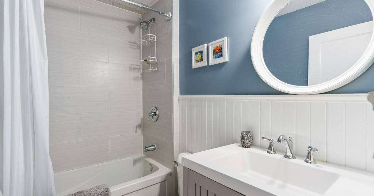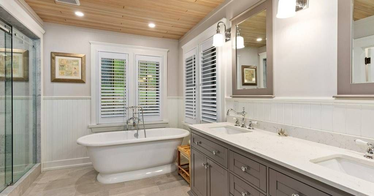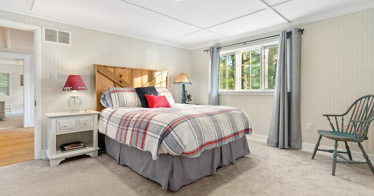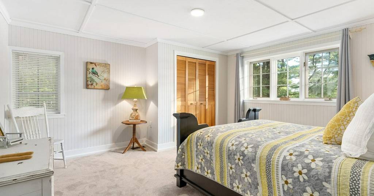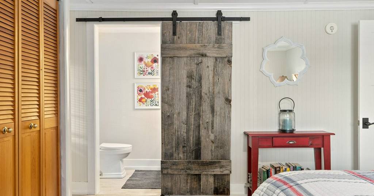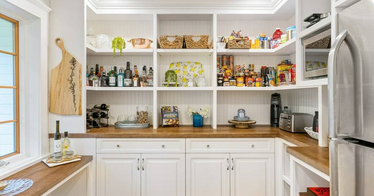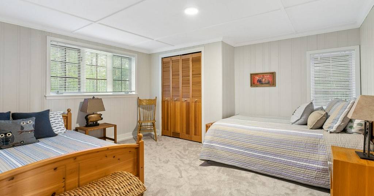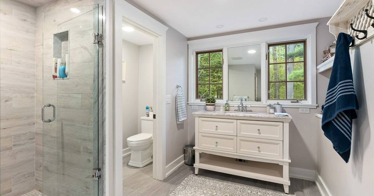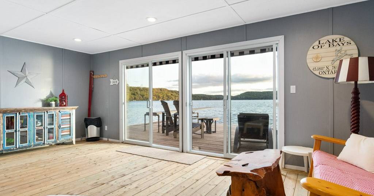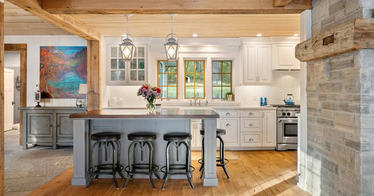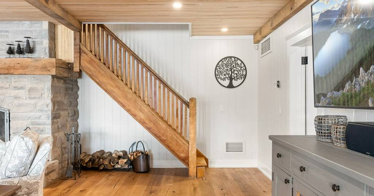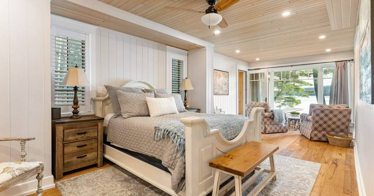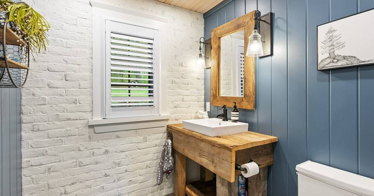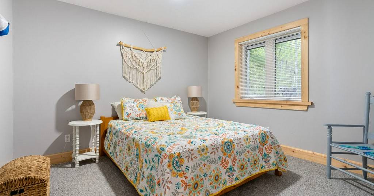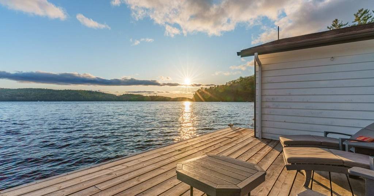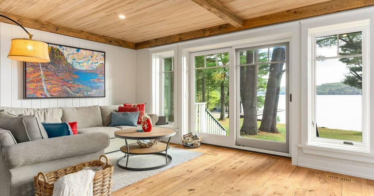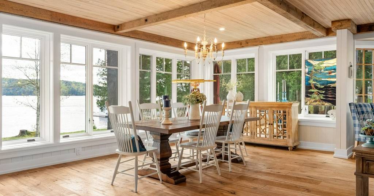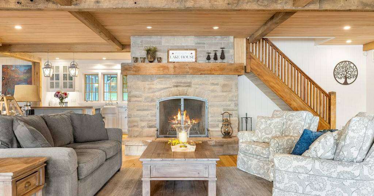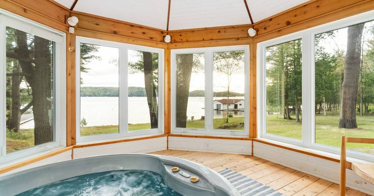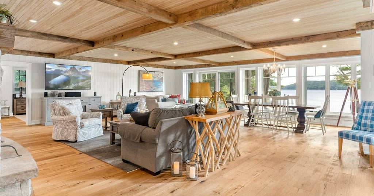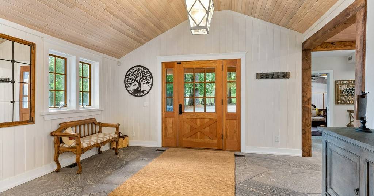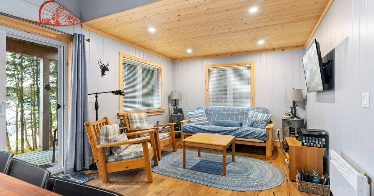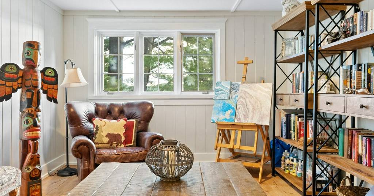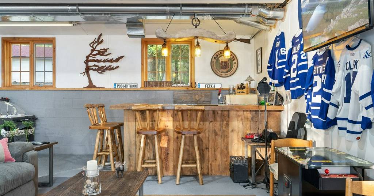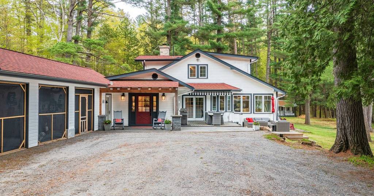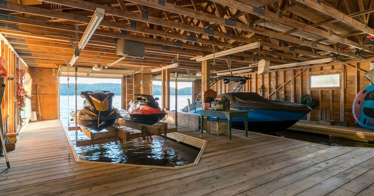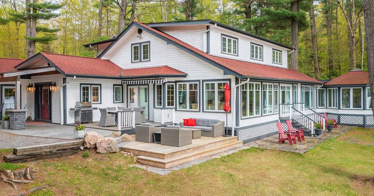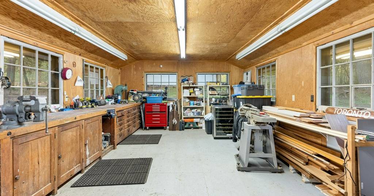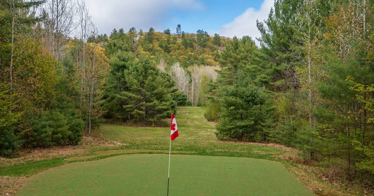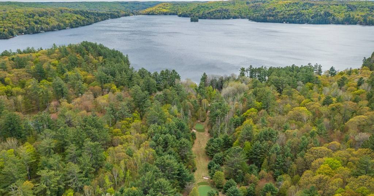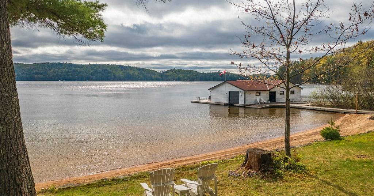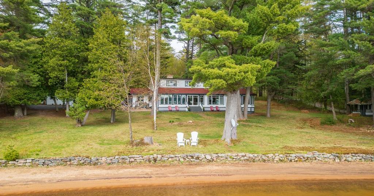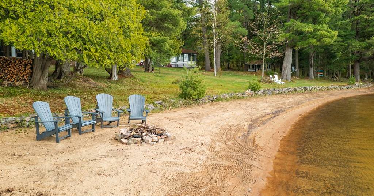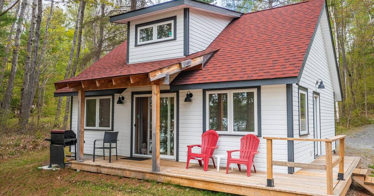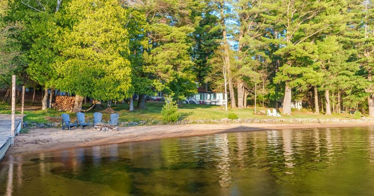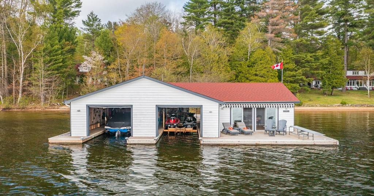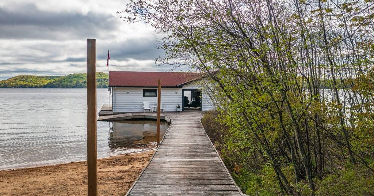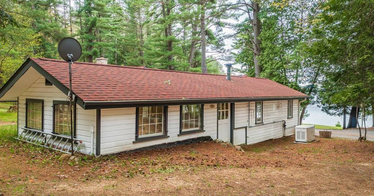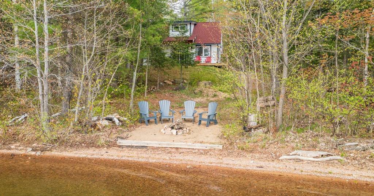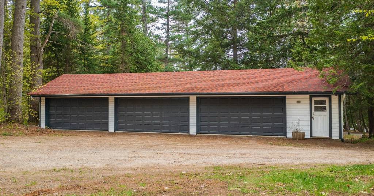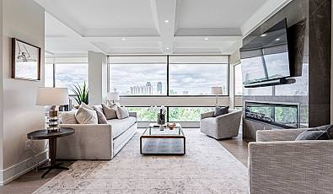LAKE OF BAYS -SOLD
 4 Beds
4 Beds 2 Baths
2 Baths 2 Half Ba
2 Half Ba 4,600 Sq. Ft.
4,600 Sq. Ft. 12.00 Acres
12.00 Acres Waterfront
Waterfront Beach Access
Beach Access Views
Views Dock
Dock
Steeped in history, lovingly restored and updated in 2017, this Lake of Bays beauty has it all. Western exposure with nearly 400 ft of hard-packed sand beach. Surrounded by towering century-old white pines, this property comprises over 12 acres - including a 2-hole golf course at the foot of the Dorset Tower. All this, but you can still walk to town for groceries, hardware, LCBO, and restaurants. The main 4-season, 4600 sqft cottage has 4 large bedrooms and 4 bathrooms, including a spa-like Primary Ensuite and private Hot Tub Room. With expansive views of Trading Bay visible from nearly every room and lots of areas to gather, the centrepiece of the Great Room is the large limestone, wood-burning fireplace to cozy up in front of. Elements of the original cottage - built in 1917 - were preserved and integrated into the renovations, including the original staircase and refinished birch ceiling. Heated granite and tile floors blend with distressed oak engineered hardwood. There is plenty of cabinet space and a large walk-in pantry. A separate furnace heats the Games Room/Gym and Workshop. The 700 sqft Guest Cottage newly built in 2017 with its own septic, comfortably sleeps 6 and is at the opposite side of the property from the Main Cottage - with its own beach and fire pit. There are extensive docks with deep water and a 3-slip boathouse for all your water toys, plus an additional outdoor slip - perfect for your sailboat. Back on land, the 3-bay garage is a perfect complement to house your vehicles and equipment. This property is a must see. It is truly a “unicorn”.
