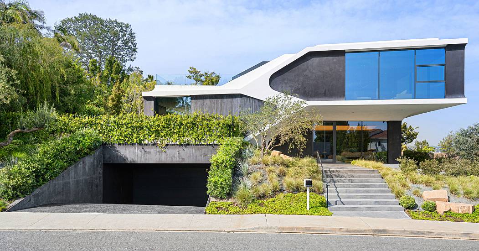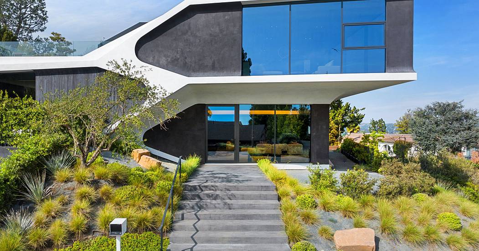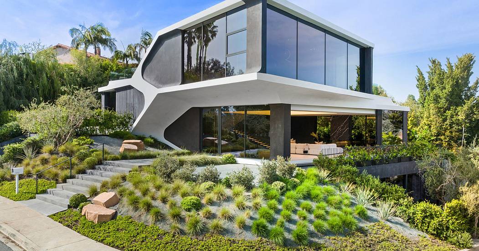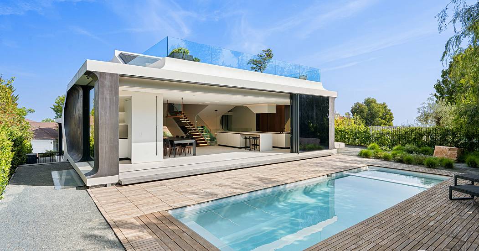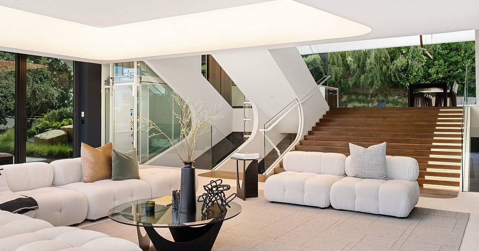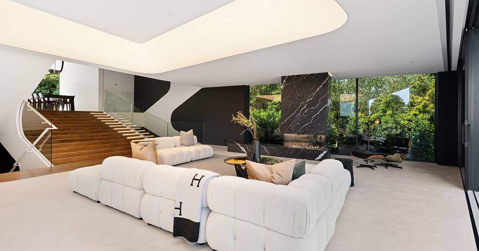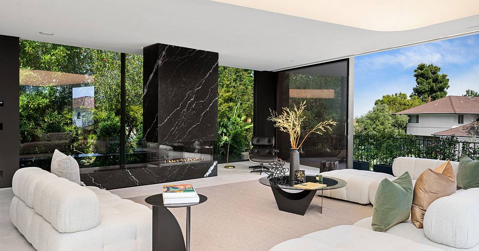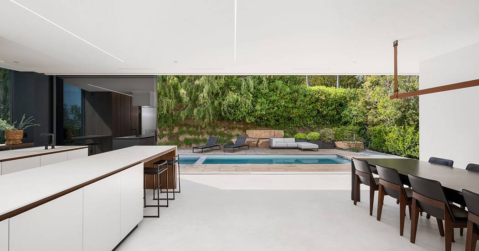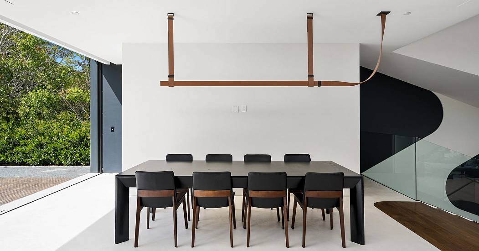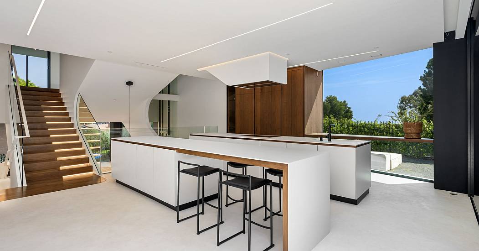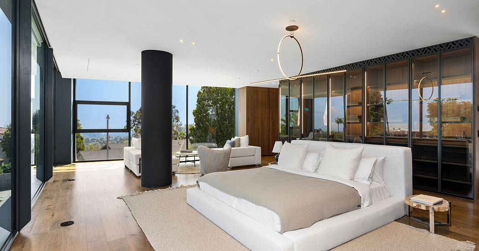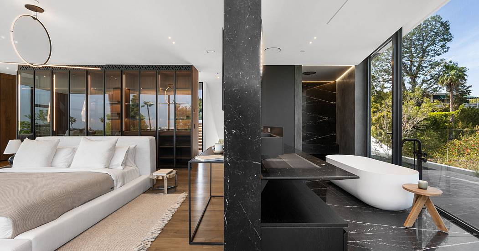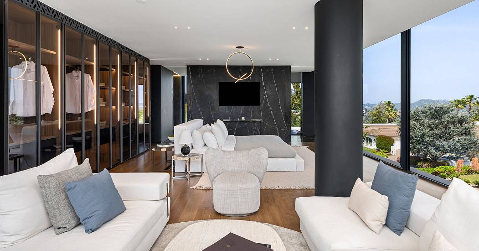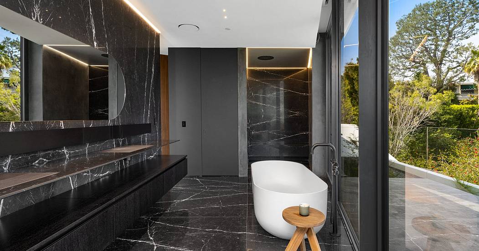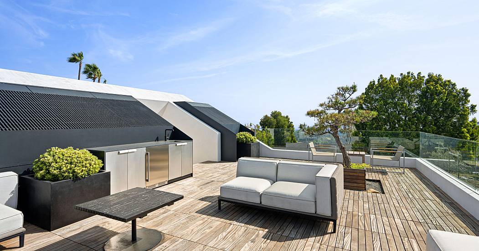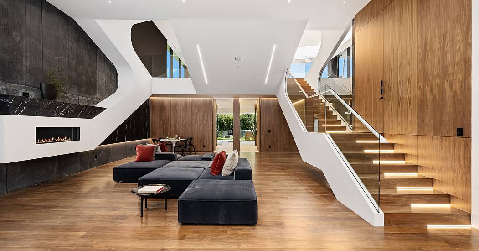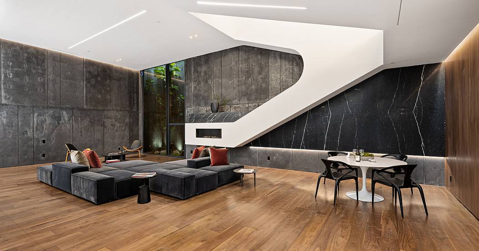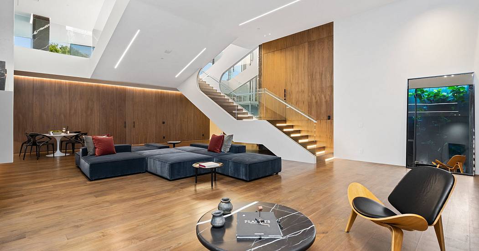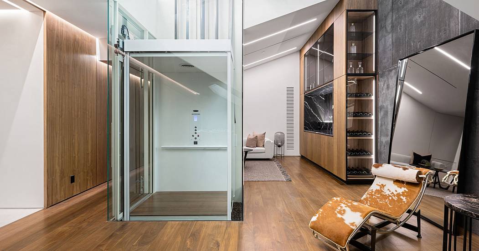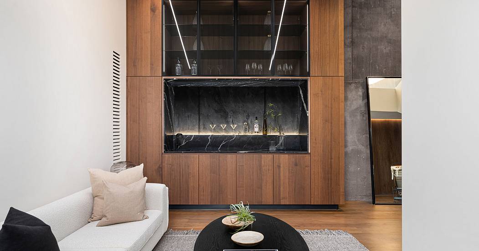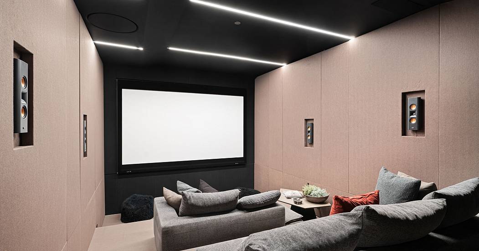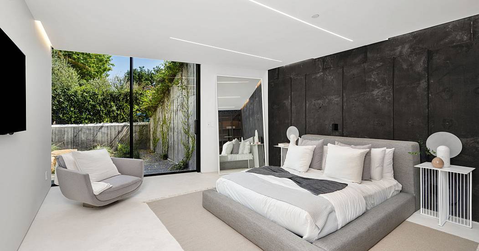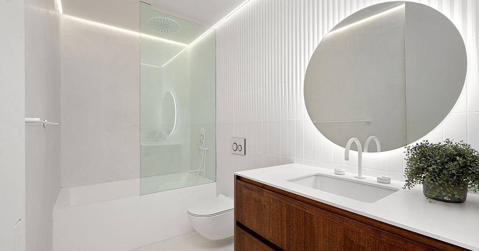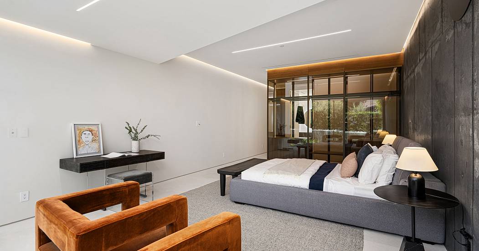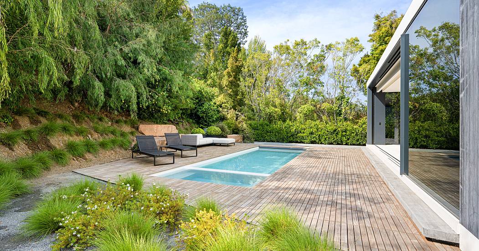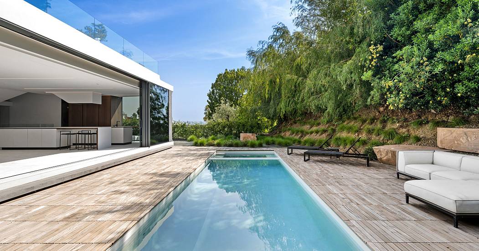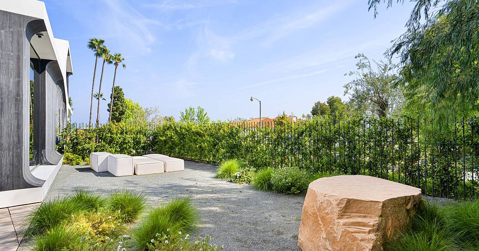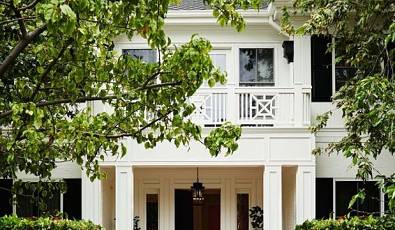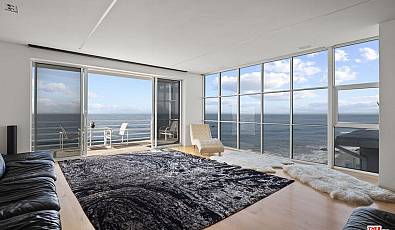1254 Roberto Lane
 4 Beds
4 Beds 5 Baths
5 Baths 7,440 Sq. Ft.
7,440 Sq. Ft. Views
Views Swimming Pool
Swimming Pool Media Room
Media Room Garage
Garage Balcony / Terrace
Balcony / Terrace
Constructed with the finest of materials and an innovative architecture that has won fifteen awards, this contemporary estate offers the opportunity to live within a work of art. Located in the coveted hills of Bel Air, the modern concrete and stucco exterior gives way to a warm interior filled with natural woods, imported stone, dramatic ceilings, and expansive Belgian glass walls to take in the lush views. The split-level 7440 sq. ft layout, with central stairs and a frameless glass elevator cabin, allows natural light to flood the space. The main level includes an expansive living room with a floating fireplace, soaring ceilings, and an intricate staircase. Ascend up the steps to the upper level with a dining space and gourmet chef's kitchen equipped with DOCA cabinetry and Miele appliances that opens up to the lush landscaping and large pool/spa. The primary suite features glass closets with LED lighting, a separate sitting room, and a spa-like bathroom with marble slab walls and flooring, dual Agape sinks and faucets, soaking tub, and a Roman style shower. The upper level also includes a rooftop deck with views of the Getty Museum all the way to the Pacific Ocean. The museum-quality basement features a grand room with exposed raw black concrete walls, and a cork floor home theatre, and wet bar/lounge area. All of the downstairs ensuite bedrooms have been outfitted with designer finishes and luxe fixtures such as glass closets with Graff luxury fixtures, wall-hung Catalano toilets, and imported Spanish tile work. Rounding out the property are additional features such as a 3-car attached garage, elevator, recessed roof space for future solar panel integration, linear and pinhole LED lighting design, recessed wall and ceiling housing for smart home keypads and devices, and seamless plaster flooring and walls in select rooms and the exterior facade. This one-of-a-kind property reveals unique design and custom finishes that are second to none.
Represented By: Westside Estate Agency
-
ANDREAS ELSENHANS
License #: 02007689
310.625.4593
Email
- Main Office
-
210 North Canon Drive
Beverly Hills, CA 90210
USA
-
Ryan Murphy
License #: 02157008
818.297.4416
Email
- Main Office
-
210 North Canon Drive
Beverly Hills, CA 90210
USA
-
James Mormile
License #: 02214464
310.714.1513
Email
- Main Office
-
210 North Canon Drive
Beverly Hills, CA 90210
USA
