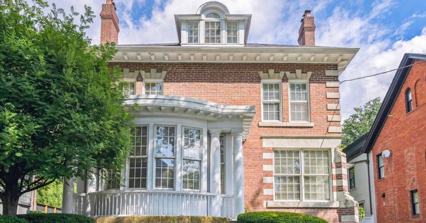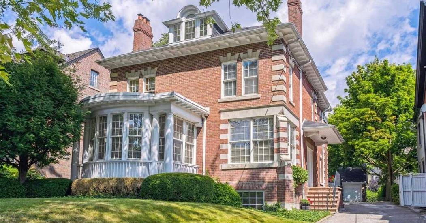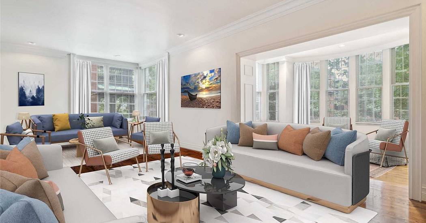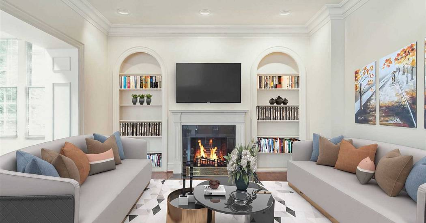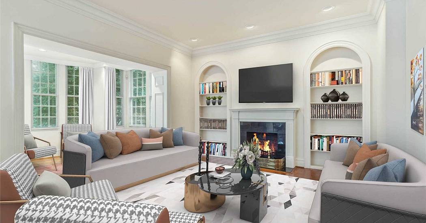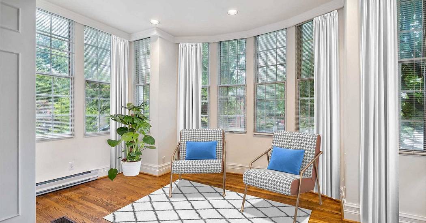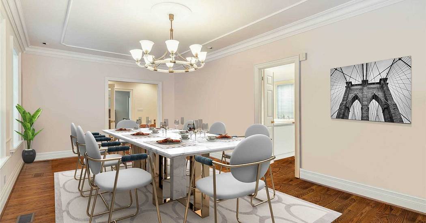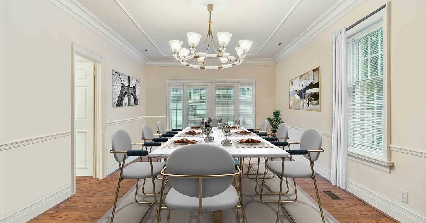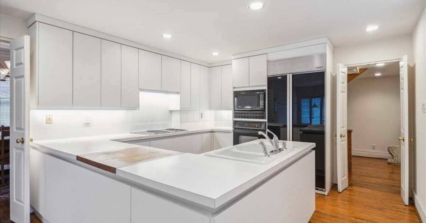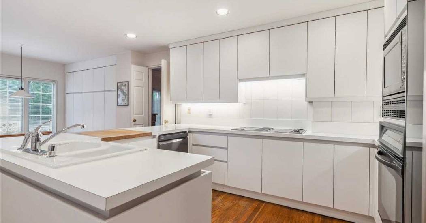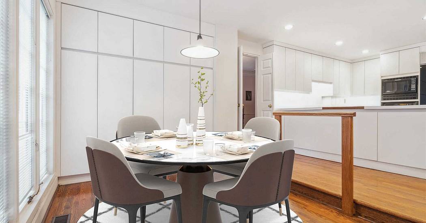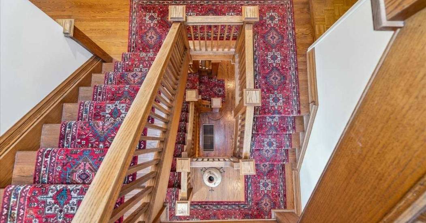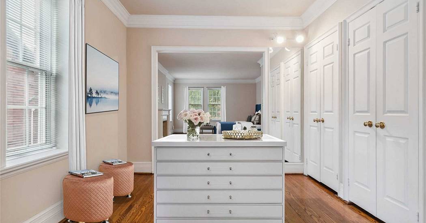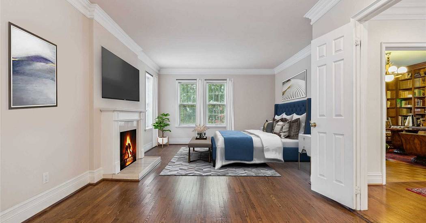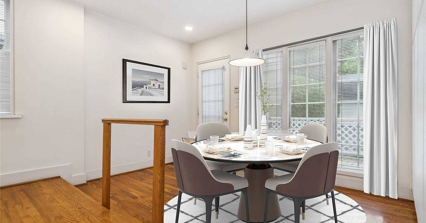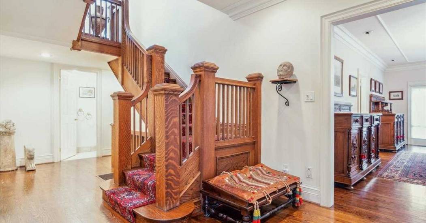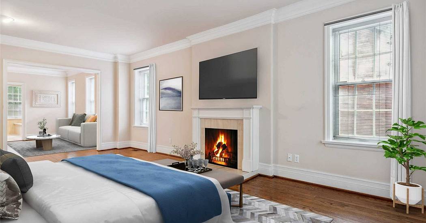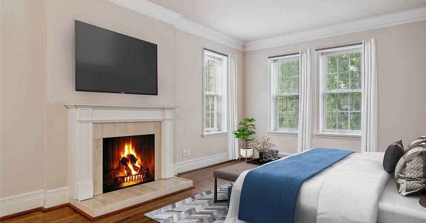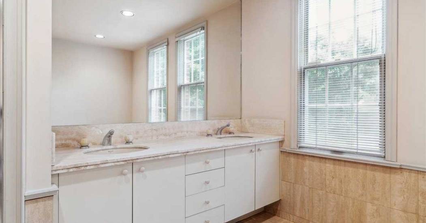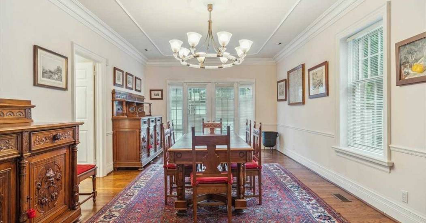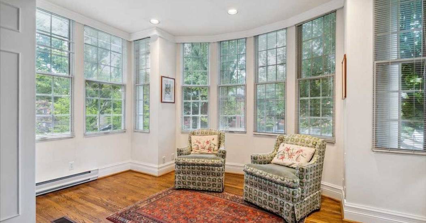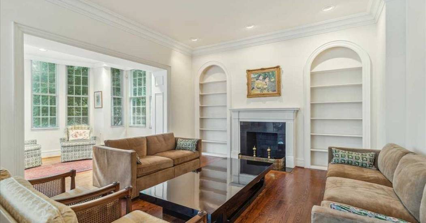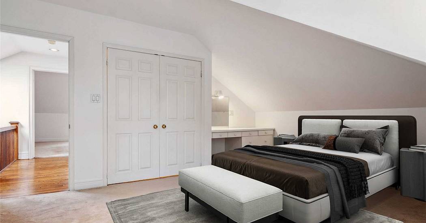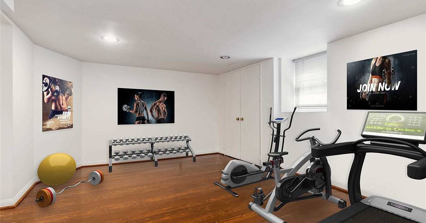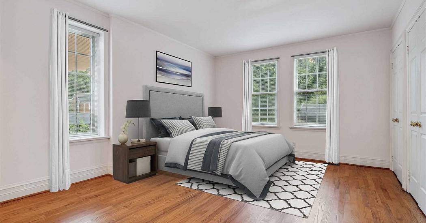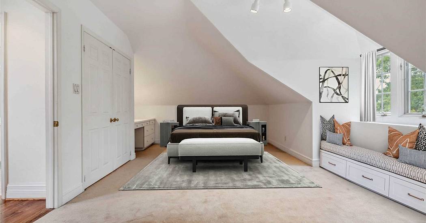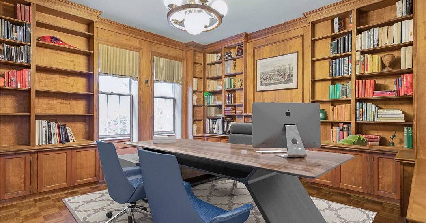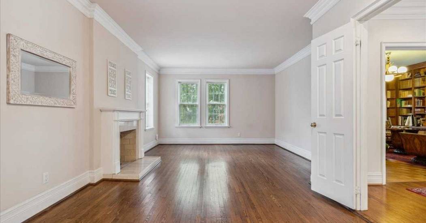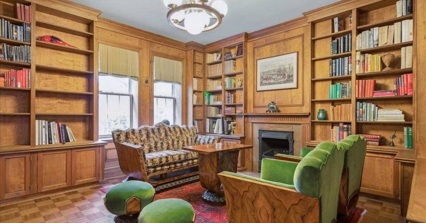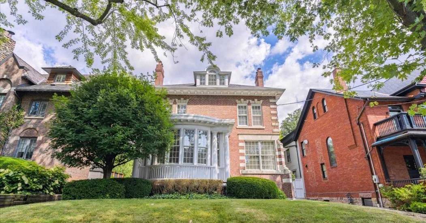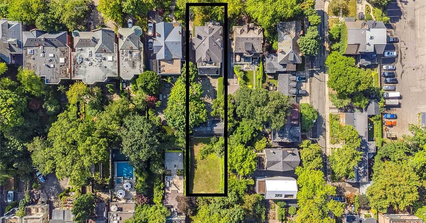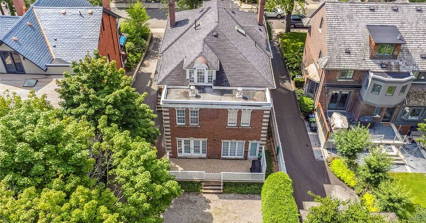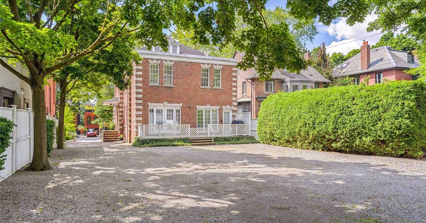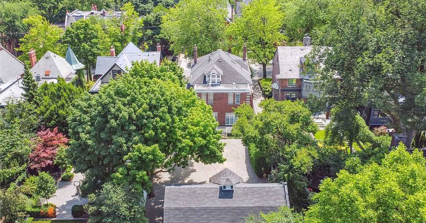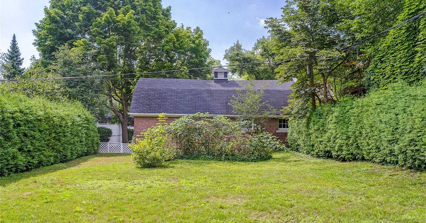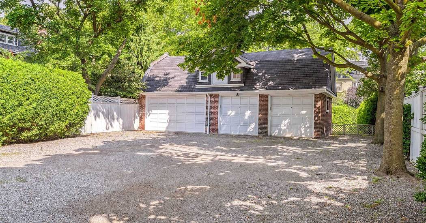88 Woodlawn Ave W
 5 Beds
5 Beds 5 Baths
5 Baths 5,000 Sq. Ft.
5,000 Sq. Ft. Office
Office Gym
Gym Garage
Garage Fireplace
Fireplace Family Room
Family Room Balcony / Terrace
Balcony / Terrace
Spectacular Opportunity On One Of Summerhill's Largest Lots - 50' X 246'. The Size And Scale Of These 2 Combined Lots Is Unlike Any Other Offering. Live In & Enjoy This Beautiful Georgian Estate Complete With Rare 3-Car Garage And Loft Surrounded By Palatial Grounds, Renovate To Suit Or Build A New Family Compound Steps To Yonge Street - The Possibilities Are Endless. 5000 + Sq. Ft. Includes Grand Principal Rooms With Stunning South Views, Walls Of Windows Allow For An Abundance Of Natural Light, Formal Dining & Living Rooms + Sunroom & Family Size Eat-In Kitchen Are Perfect For Entertaining And Family Gatherings. Expansive Primary Suite Spans The Full Length Of The Home Offering Beautiful Light Throughout, A Fireplace, Dressing Rm, And Spa Ensuite. A 2nd Bedroom + Library, Which Could Easily Be An Additional Bedroom, Complete The 2nd Floor. The 3rd Floor Provides An Additional 2 Bedrooms. The Finished Lower Level Allows For A Wonderful Recreation Room + Home Office Or Gym!
