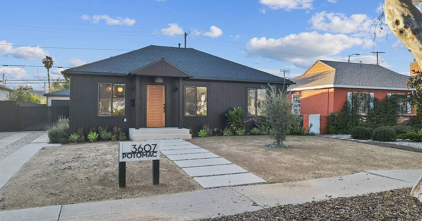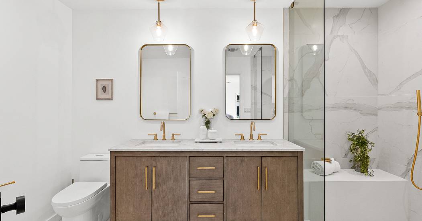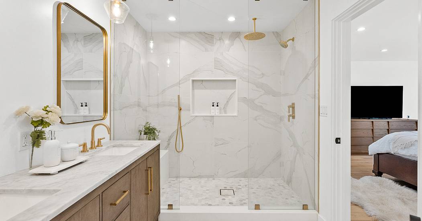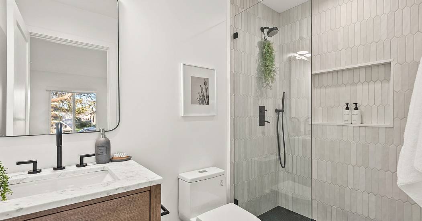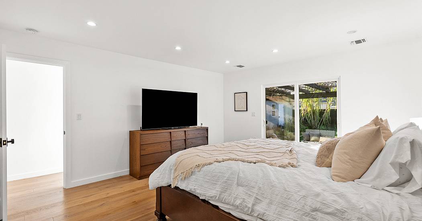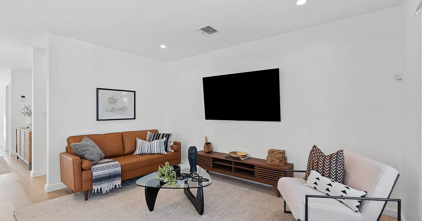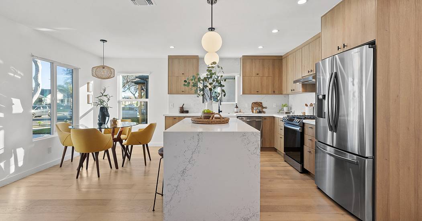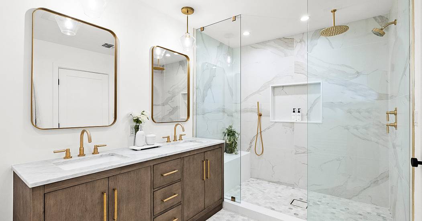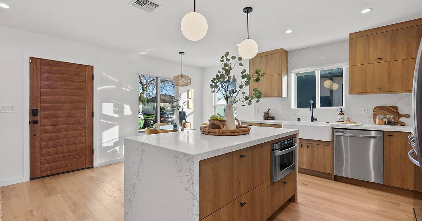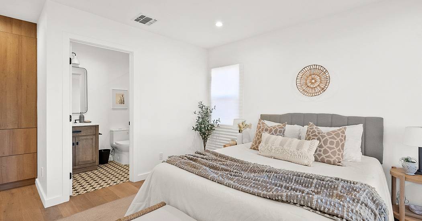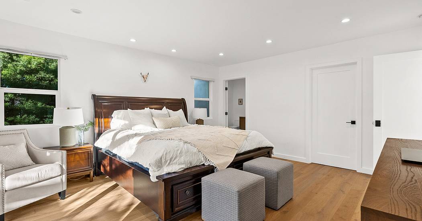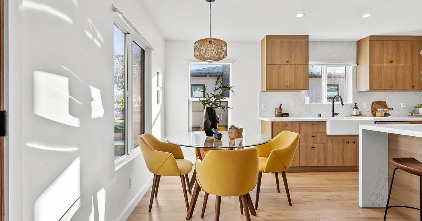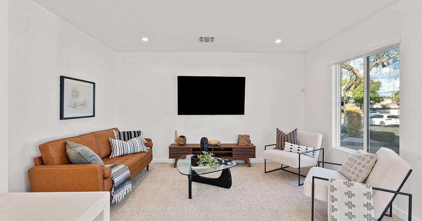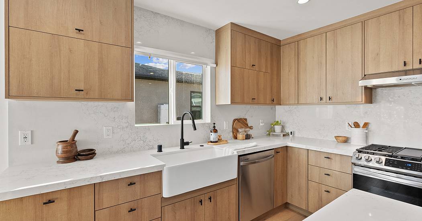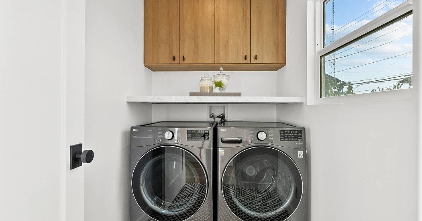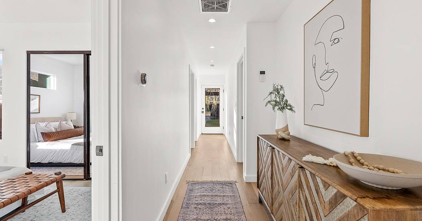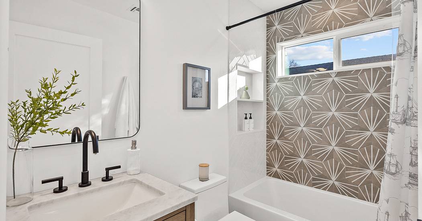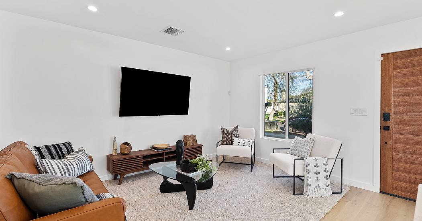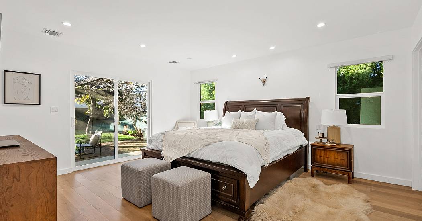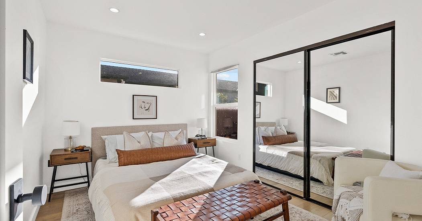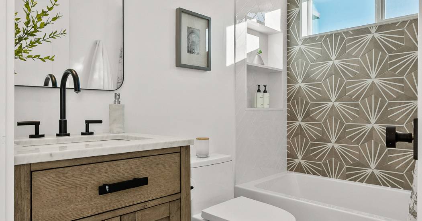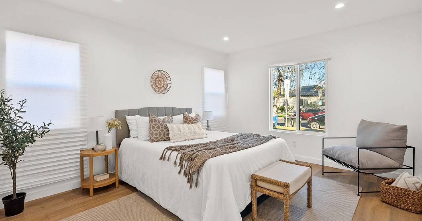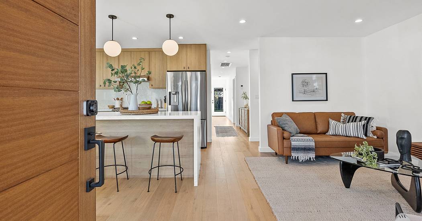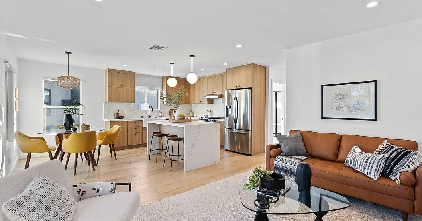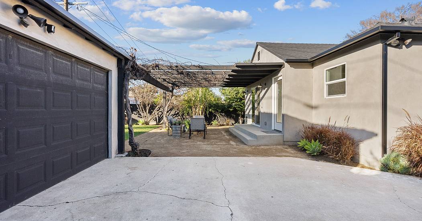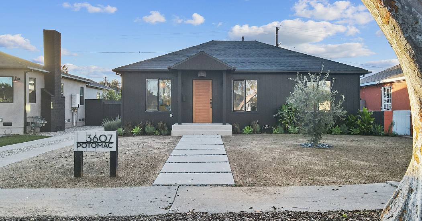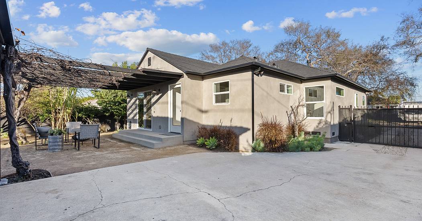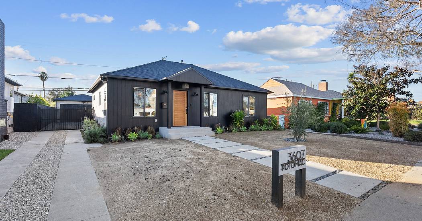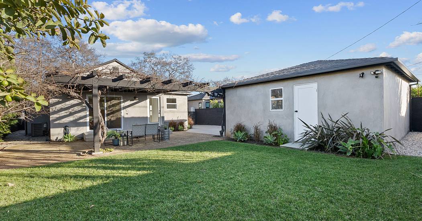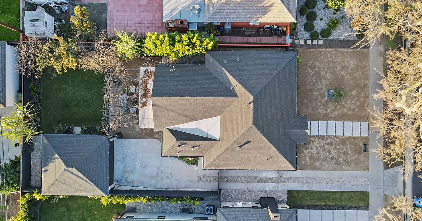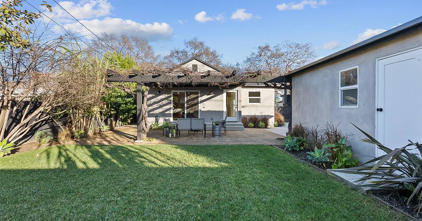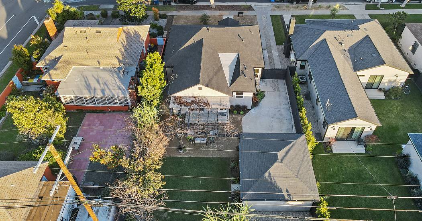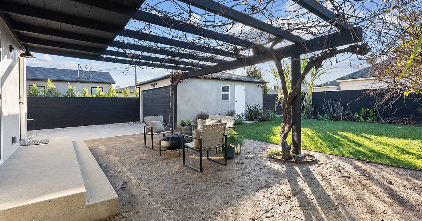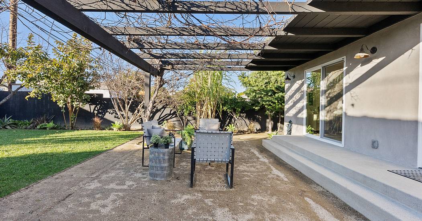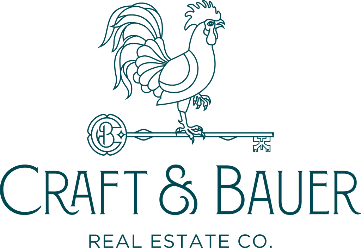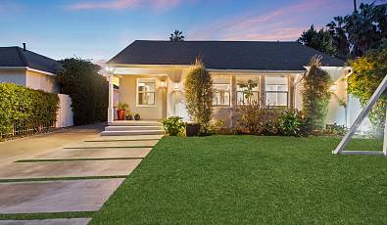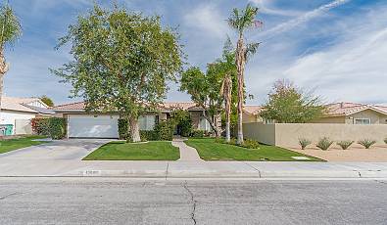Contemporary Masterpiece in Crenshaw Manor
 3 Beds
3 Beds 3 Baths
3 Baths 1,402 Sq. Ft.
1,402 Sq. Ft. Washer Dryer
Washer Dryer Garage
Garage Family Room
Family Room
Welcome to this contemporary masterpiece in the centrally located neighborhood of Crenshaw
Manor. Fully remodeled in 2021, this home is complete with designer fixtures, hardware & finishes
throughout. Open concept is perfect for entertaining family and guests alike. Main living room
flows beautifully into the dining area and chef’s dream kitchen, complete with SS appliances,
quartz countertops and backsplash, custom modern flat-front wood cabinetry with ample
storage, and showstopping waterfall kitchen island with built-in microwave. Follow the private
corridor, find the first bedroom, complete with full bathroom and custom built-in closet, perfect
as a private guest suite. Down the main hallway is the next bright bedroom with custom closet,
perfect as an in-home office. Next find an eye-catching full bathroom and a separate laundry
room with quartz countertops and plenty of storage. Glass framed back door streams afternoon
sunlight into the entire house. Across the hall, enter the grand primary suite featuring a huge
primary bathroom with dual sink vanity, brass hardware, and designer tile in this breathtaking
walk-in shower. Primary bedroom features a spacious walk-in custom closet.
