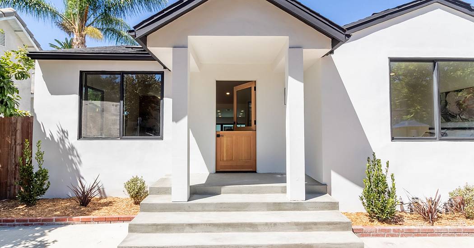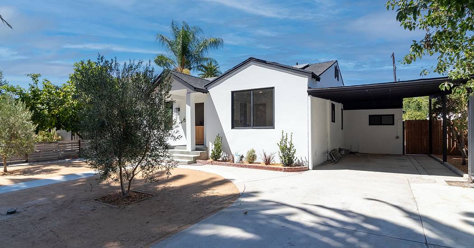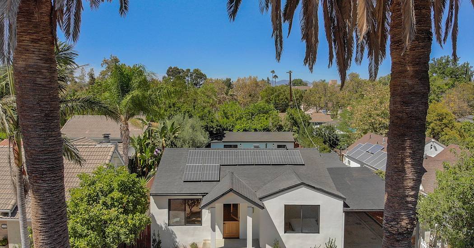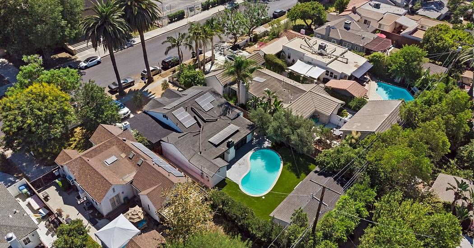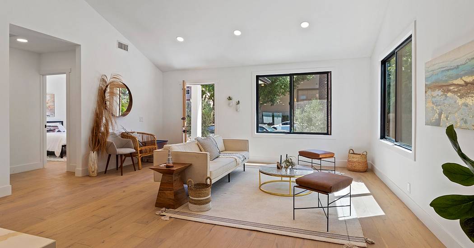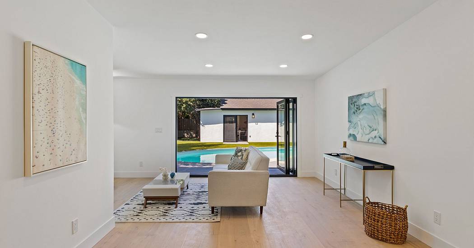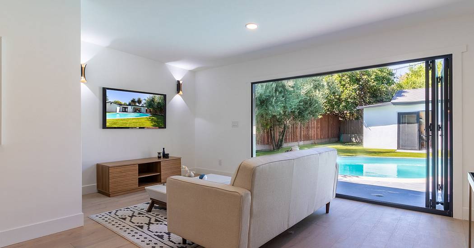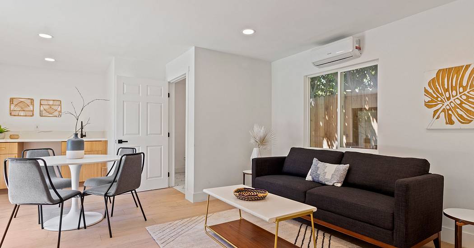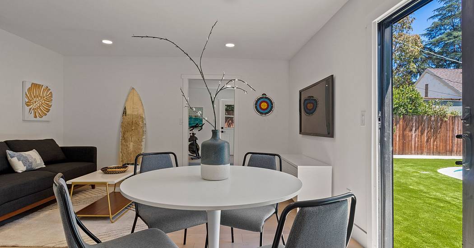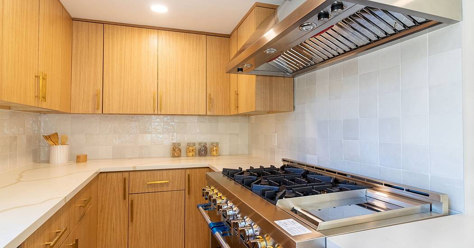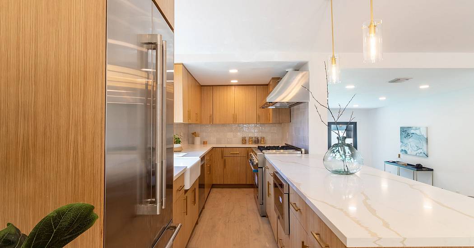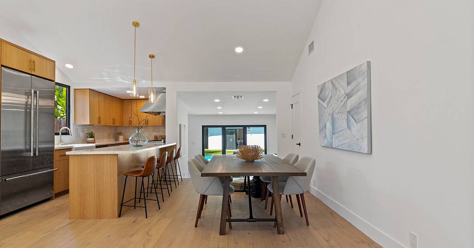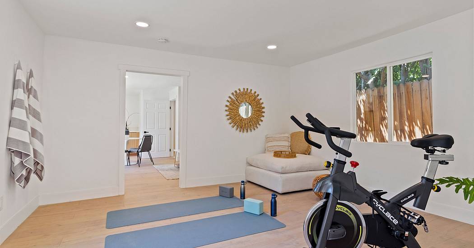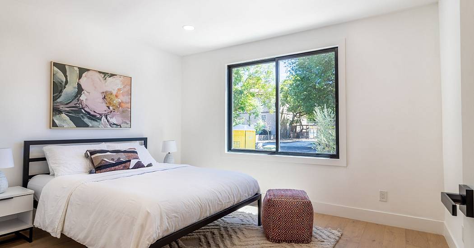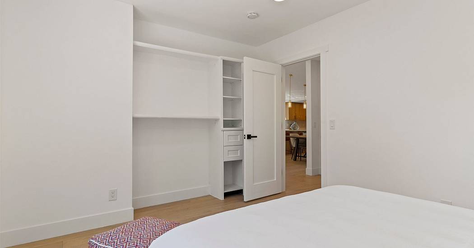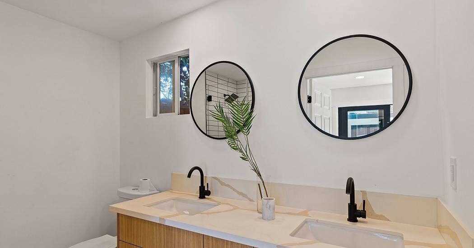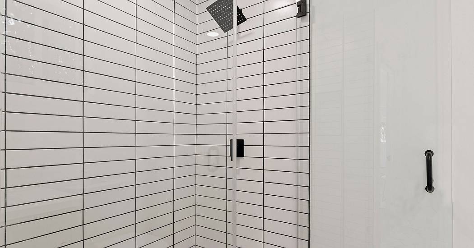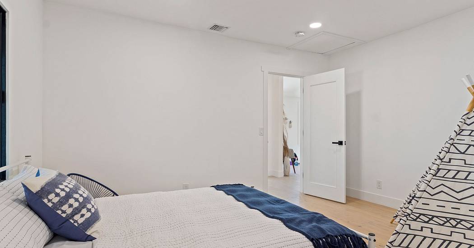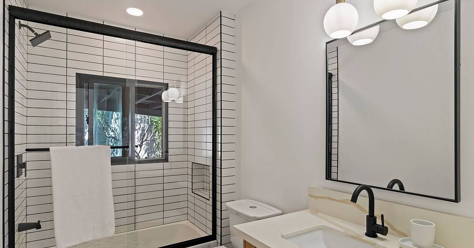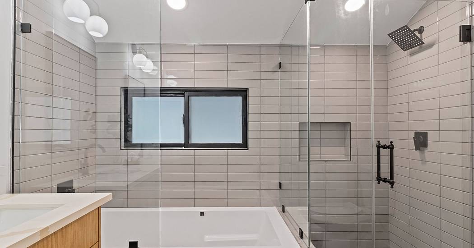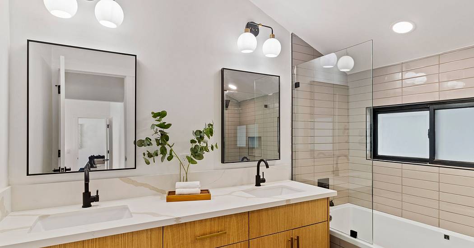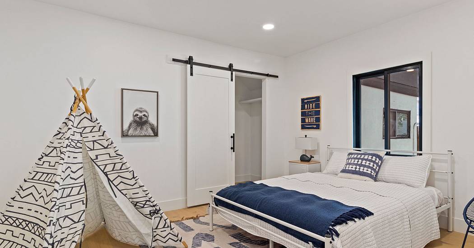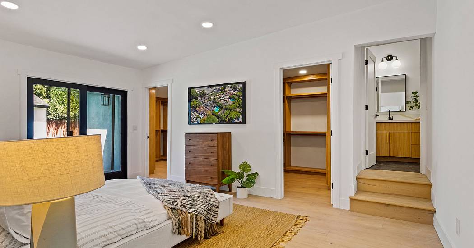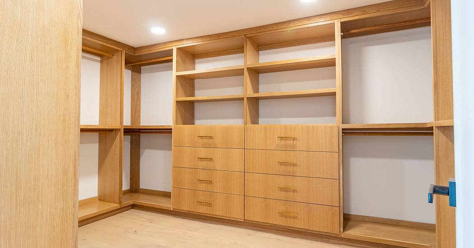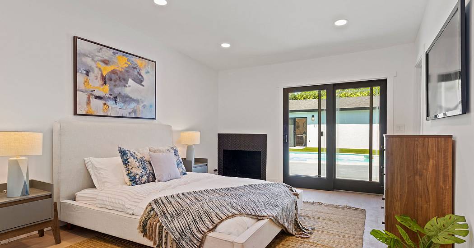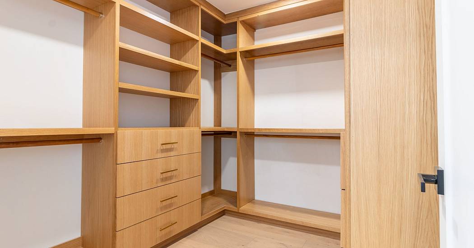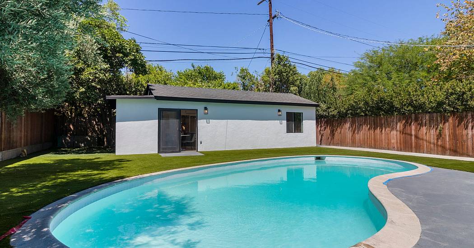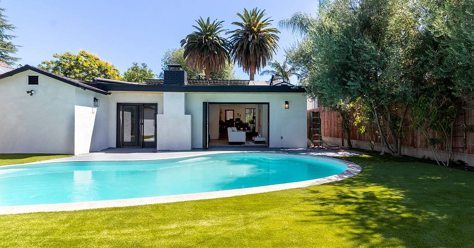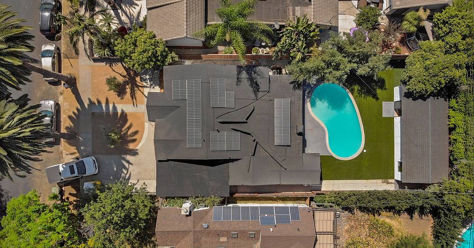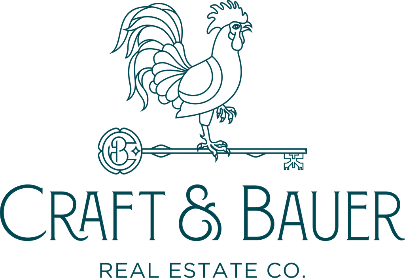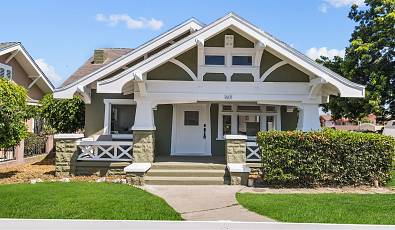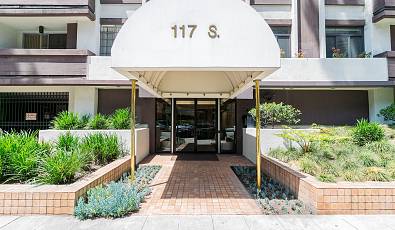Modern, Clean & Gorgeous Remodeled Home
 4 Beds
4 Beds 3 Baths
3 Baths 2,357 Sq. Ft.
2,357 Sq. Ft. 294,030,000 Sq. Ft.
294,030,000 Sq. Ft. Swimming Pool
Swimming Pool Prime Location
Prime Location Guest House
Guest House Garage
Garage Fireplace
Fireplace Family Room
Family Room
Welcome to this beautifully remodeled home in a quiet Sherman Oaks neighborhood. Enter into the main house that features an open floor plan and a new kitchen with custom cabinetry, Calcutta quartz counter tops, Jenn Air appliances, white oak flooring, and recessed lighting throughout. With dual living rooms and bi-fold doors that lead to the backyard, you will have plenty of space for entertaining. The main house has 3 generously sized bedrooms. The primary bedroom features an en-suite bathroom, his and hers walk-in closets, a fireplace, and direct access to the backyard. The 535 sqft guest house has 1 bedroom, full bath, and living space. Surrounded by new synthetic turf, you will be able to enjoy your large pool with friends and family. The home is centrally located next to world-class shopping, dining, and easy freeway access.
