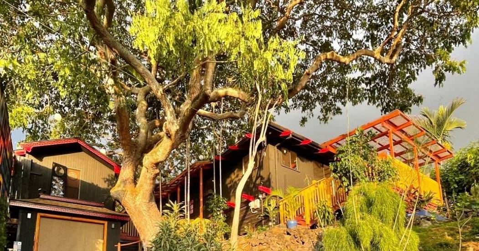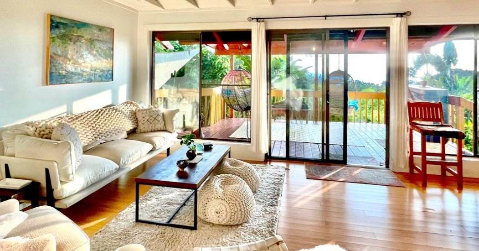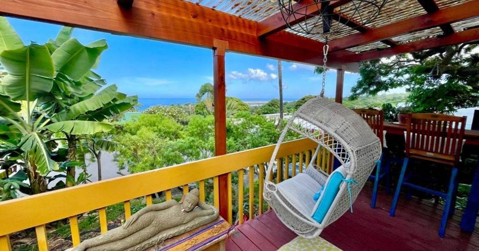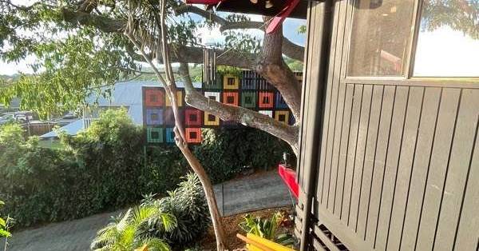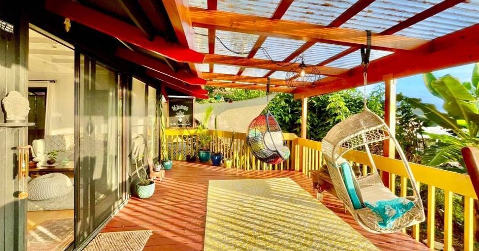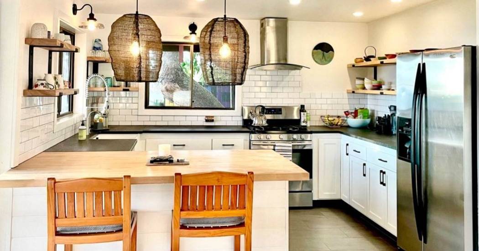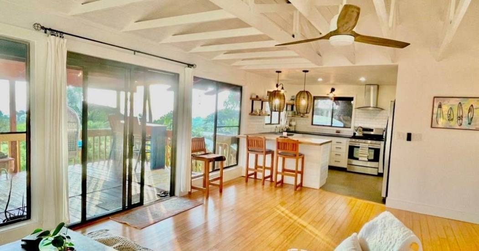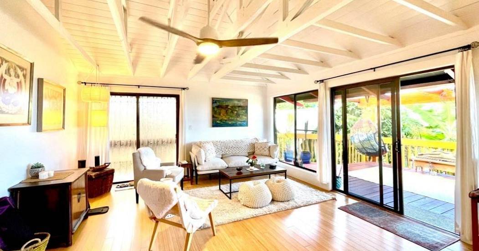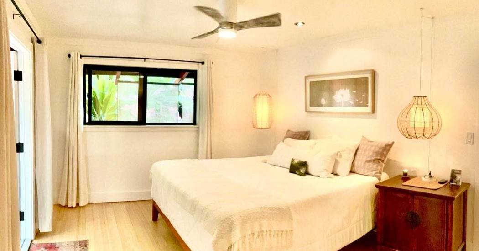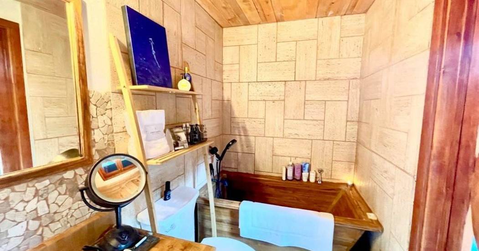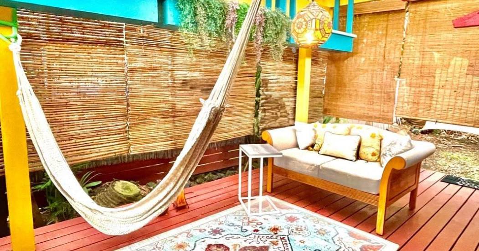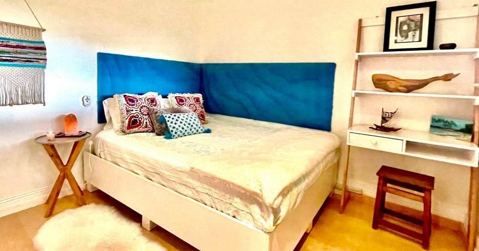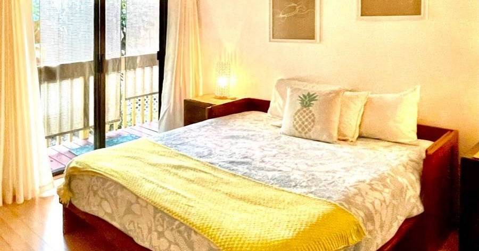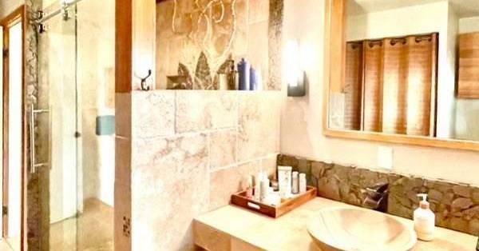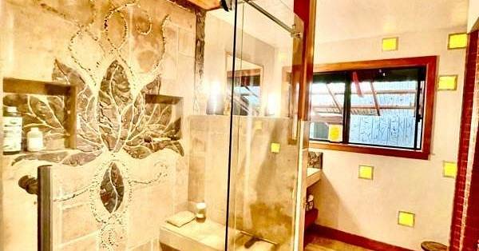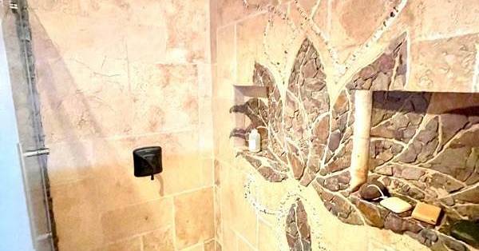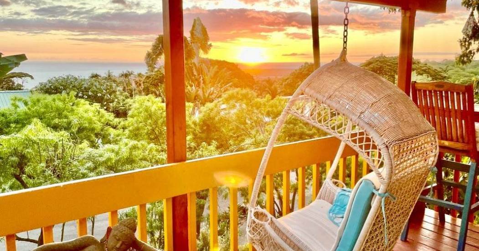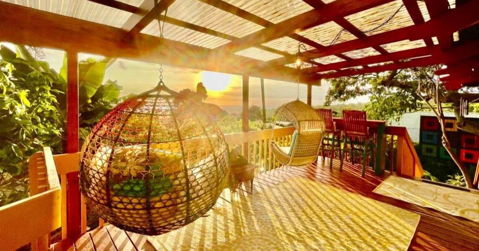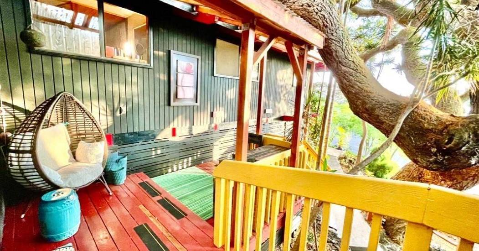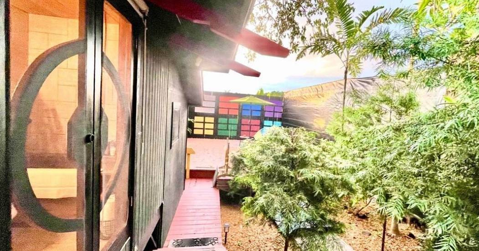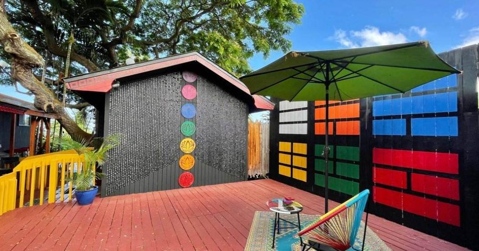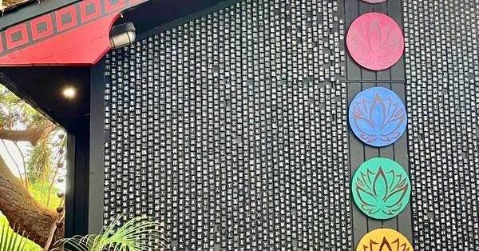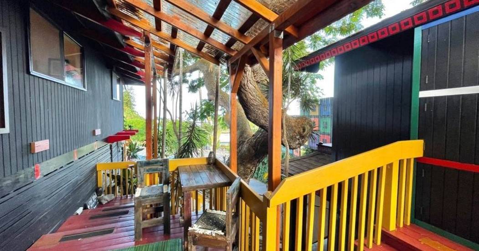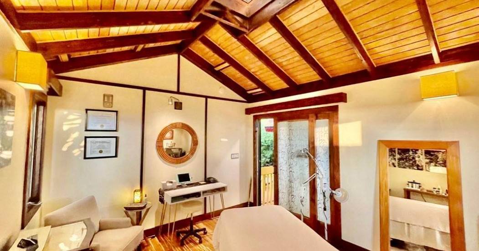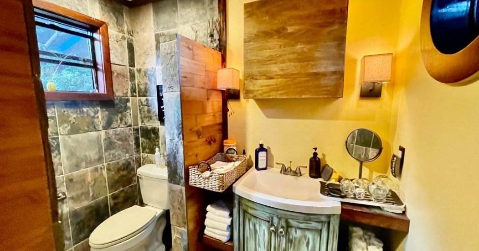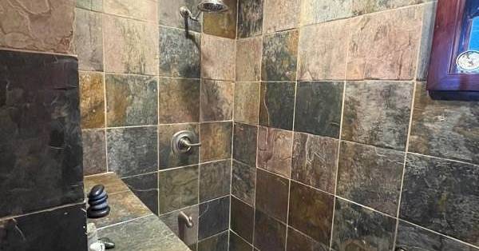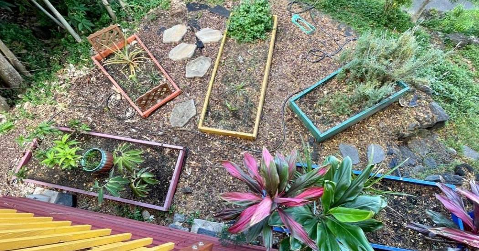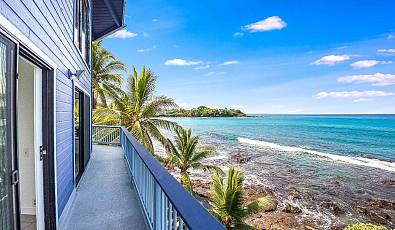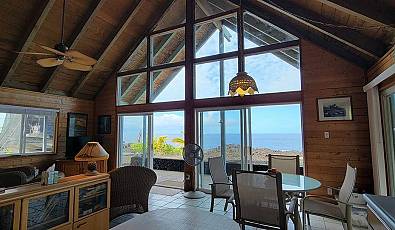75-5779 Iuna Pl
 3 Beds
3 Beds 3 Baths
3 Baths 1,444 Sq. Ft.
1,444 Sq. Ft. 0.18 Acres
0.18 Acres Views
Views Prime Location
Prime Location Garage
Garage Washer Dryer
Washer Dryer
This uniquely crafted home is a must see, with artistic details throughout, it is truly one of a kind. Located on a cul-de-sac with 3 bedrooms, 3 bathrooms and a separate office, the home is nestled and secluded under a beautiful Monkey Pod tree. From the living room, kitchen and covered lanai, you will enjoy incredible sunset and coastline views. The living room and all 3 bedrooms in the main house have wood flooring with tile flooring in the kitchen and bathrooms. The main bedroom has access to the back lanai and also has an ensuite bathroom with a gorgeous wooden tub. The second bathroom has a huge custom tiled shower. The bright and airy kitchen was remodeled in 2019 with updated cabinet doors and hardware, porcelain farm style sink, black leathered granite and butcher block counter tops, subway tile backsplash, custom built floating wood shelves, new tile floors and tropical-modern lighting. Additional upgrades in 2019 include the living room ceiling that once was flat has been opened up to expose the trusses, resurfacing of the interior walls and new baseboards. This creates a beautifully open and expansive space that connects to the kitchen and flows to the outside covered lanai and on to the incredible view and cool breezes. The lanai wraps around whole house and you will find many areas to enjoy the outdoors. Around the side exterior of the home, you will find the office that is separate from the main house and has exterior access to the third bathroom, which gives so many options. The home has received around $10,000 in electrical upgrades, including new outlets, dimmer switches and all new ceiling fans. There is a one-car carport below the office. The home has a Tesla back up battery for the 13 fully owned solar panels, which were installed in 2021. Centrally located in the highly desirable neighborhood of Kona Heights, with underground utilities. The buyer of this home will receive an elegant Cozy Earth bedding bundle!
