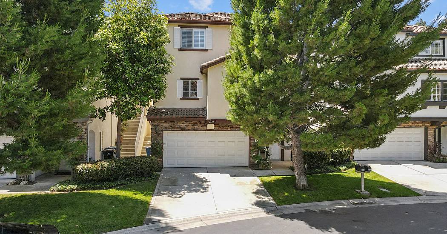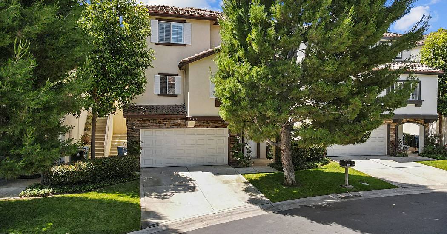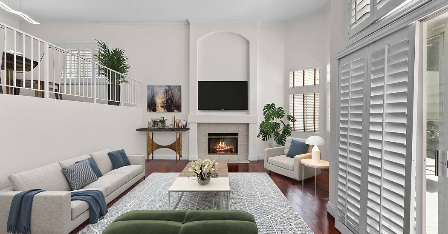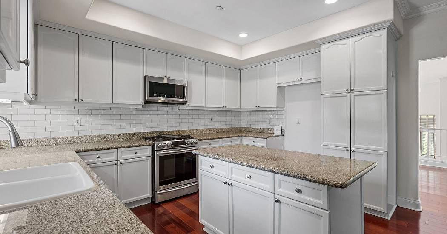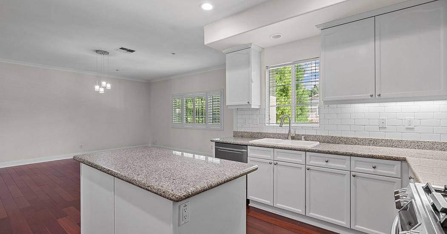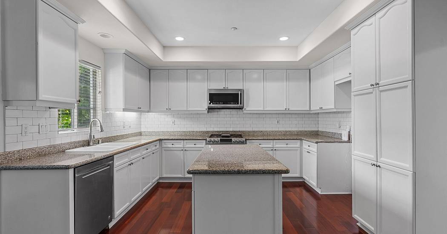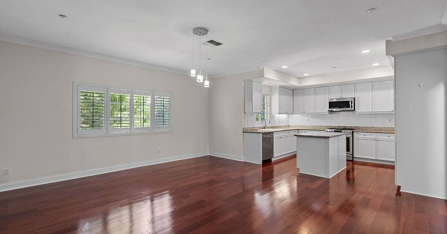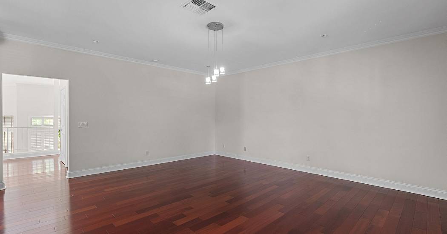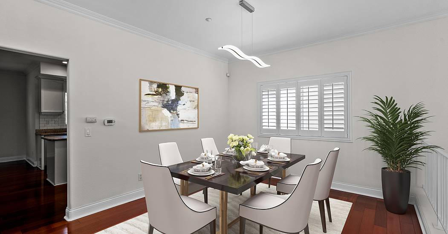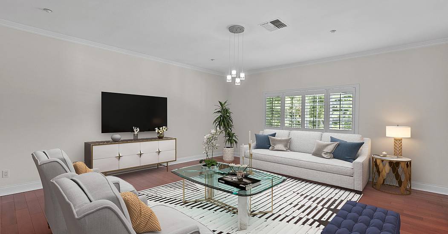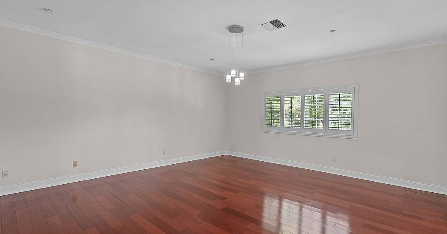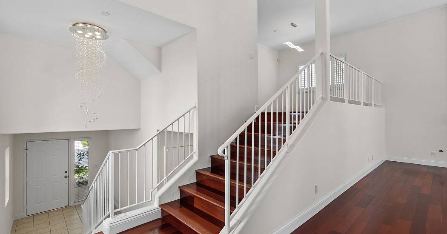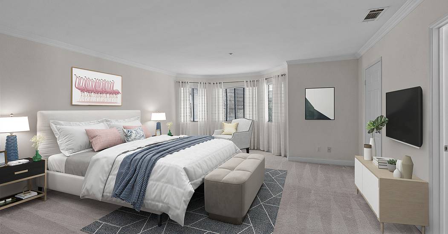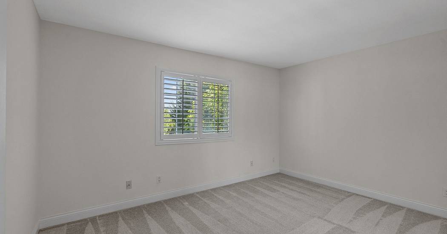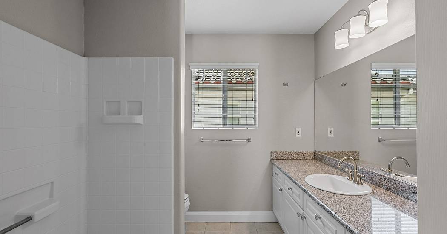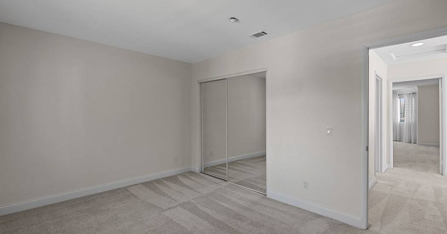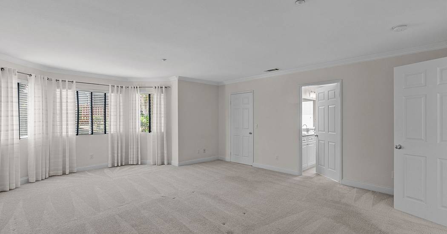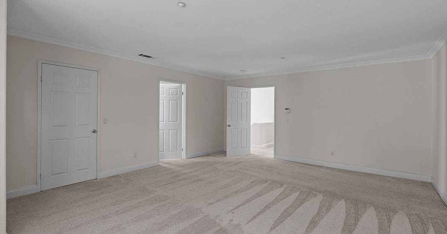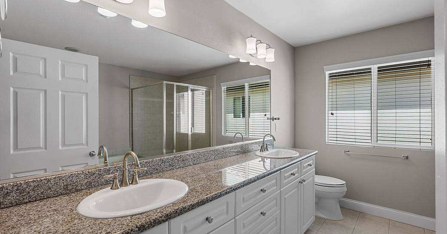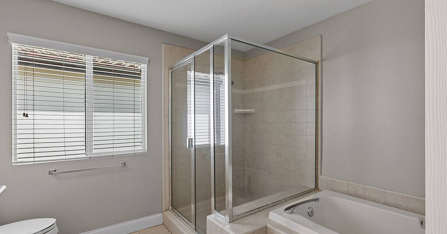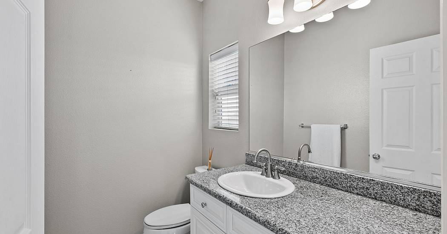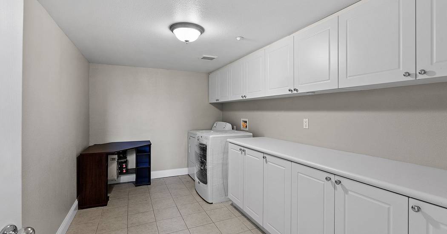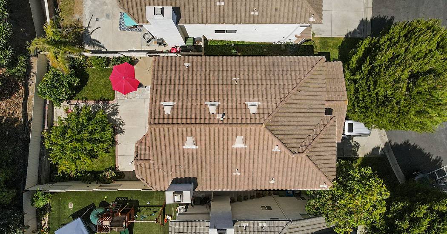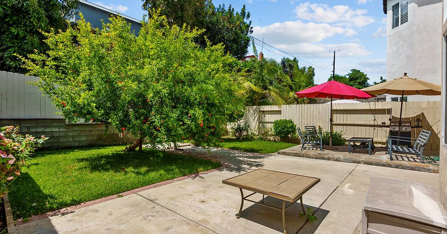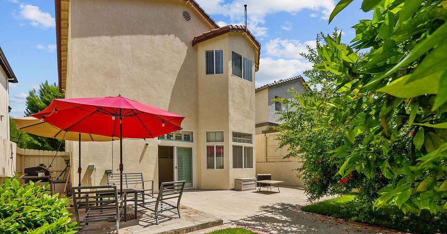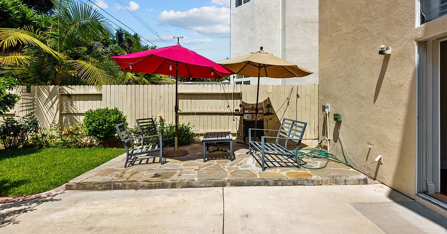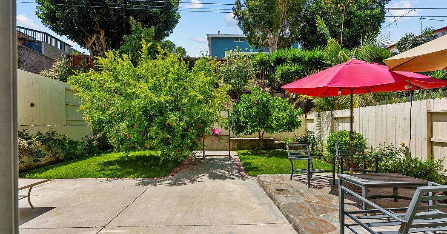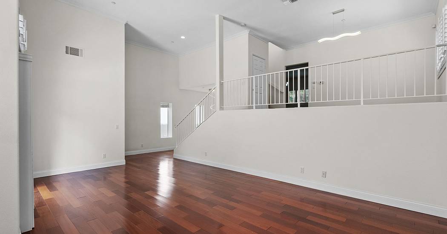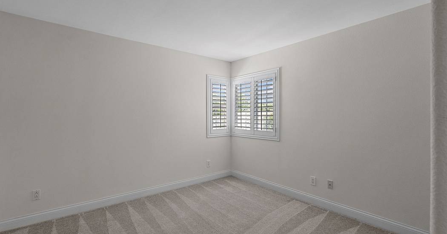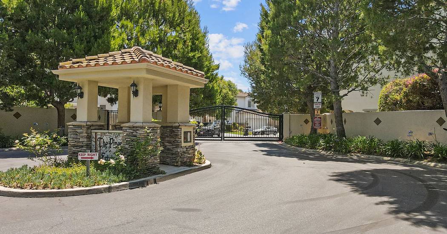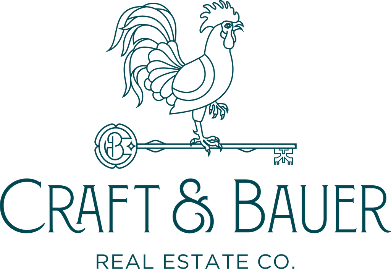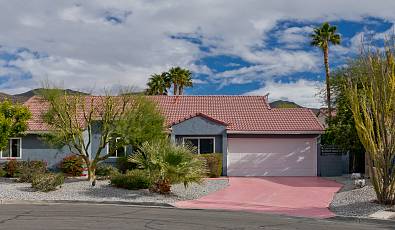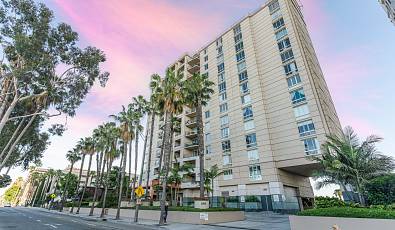Impressive Mediterranean Beauty in Pines Estates
 3 Beds
3 Beds 2 Baths
2 Baths 1 Half Ba
1 Half Ba 2,714 Sq. Ft.
2,714 Sq. Ft. 1.00 Acres
1.00 Acres Family Room
Family Room
Introducing this impressive Mediterranean beauty located in the serene and sought-after gated community, Pines Estates, which includes only 32 private, detached homes. Inviting you into the home, you'll find a large foyer which leads up to the main floor, with a half bathroom, and main living room boasting 20 ft ceilings, a grand bank of double bay windows and dramatic fireplace. Large patio doors off the living room lead you outside to a lush grassy backyard and patio. Enjoy an additional lofted dining space, overlooking the main living room - perfect for entertaining. Chef's dream kitchen with ample storage, including center island, custom wood cabinetry, granite countertops, SS appliances, and dual zone porcelain sink, plus a grand family room area adjacent to the kitchen. Upstairs you'll find an expansive primary suite featuring gorgeous windows, generous walk-in closet, en-suite bathroom with dual sinks, granite countertops, large soaking tub and separate glass shower. Down the hall are 2 more large bedrooms and a sizable full bathroom. Huge laundry room with additional storage cabinets, including washer/dryer located on lower/entrance level. Attached two car garage, Central HVAC systems. Close to Whole Foods, Target, Trader Joe's, Sidecar Doughnuts, and Mendocino Farms. Local parks include Ken Malloy Harbor Park, South Coast Botanic Garden and San Pedro Softball Complex. Adjacent to Rolling Hills Estates and just north of San Pedro, Harbor City offers easy access to all of the South Bay and Beach Cities. Low HOA fees include water, trash, and front yard maintenance.
