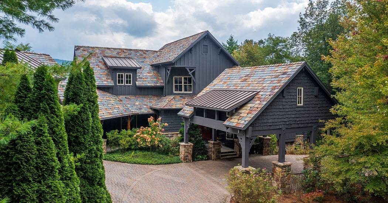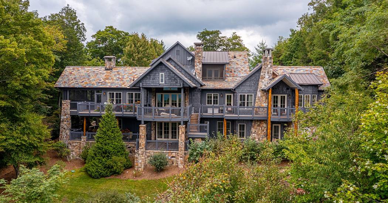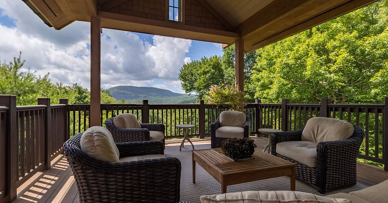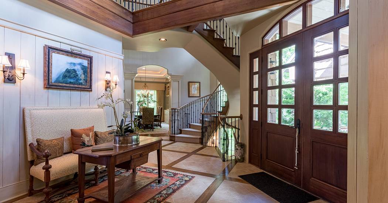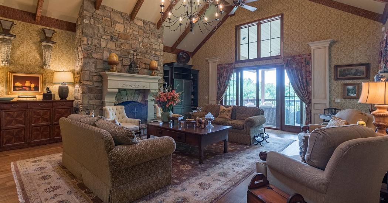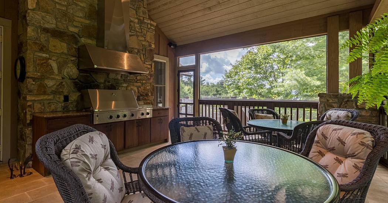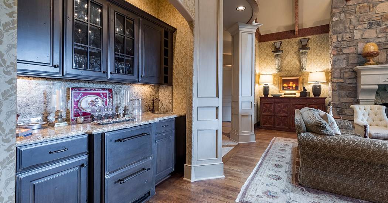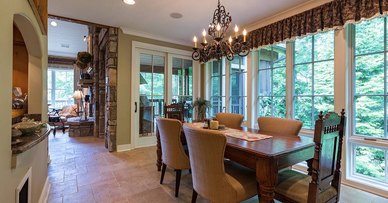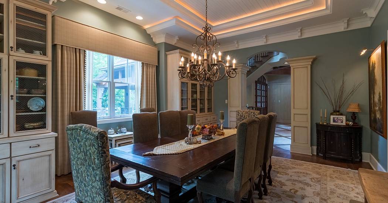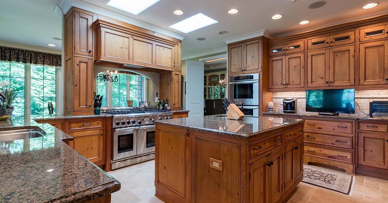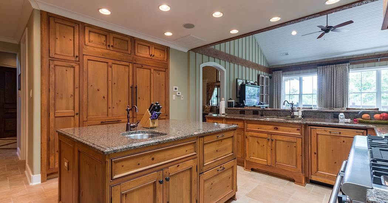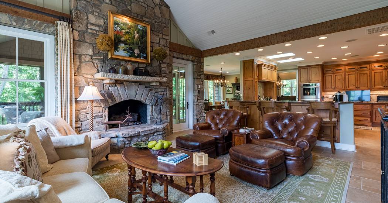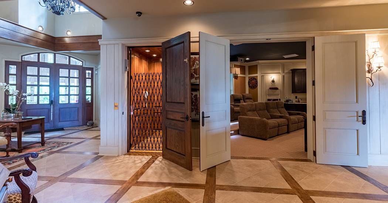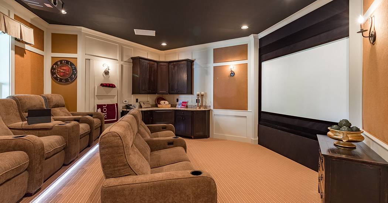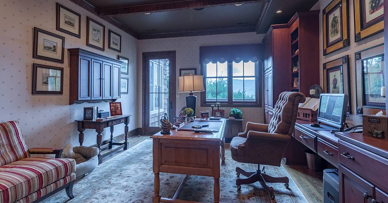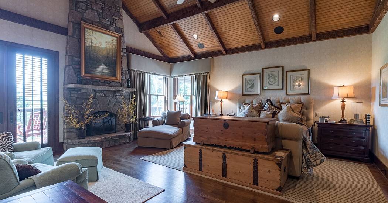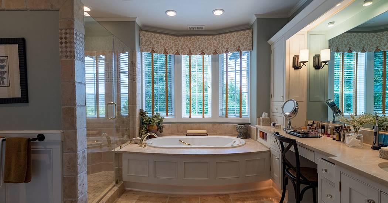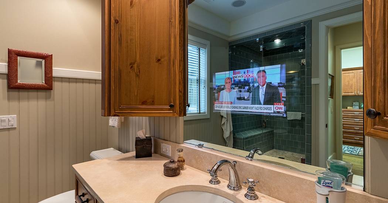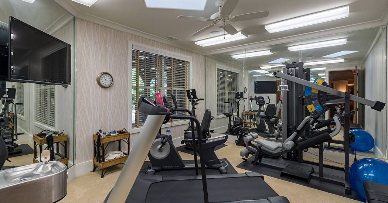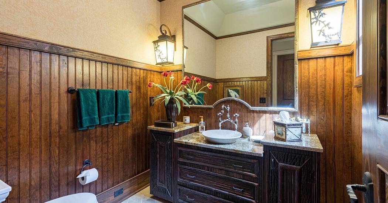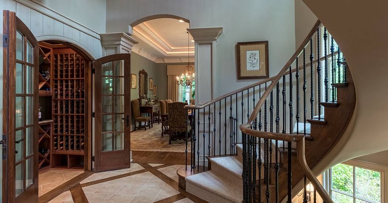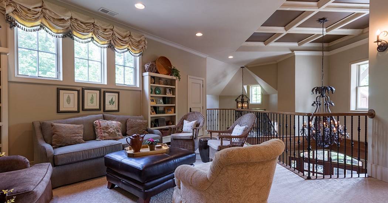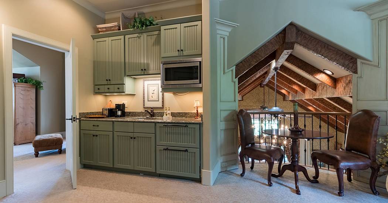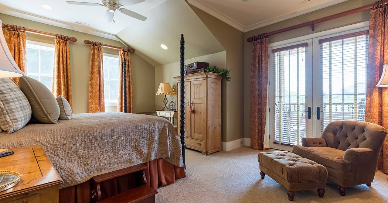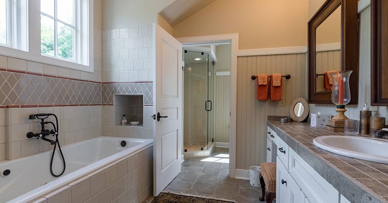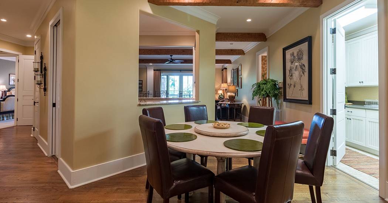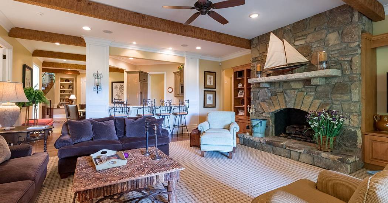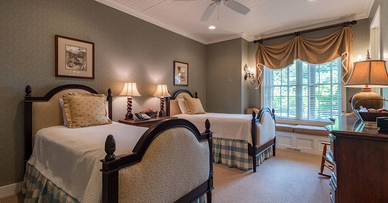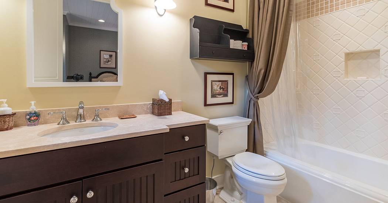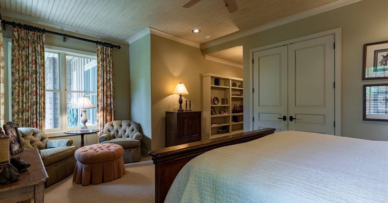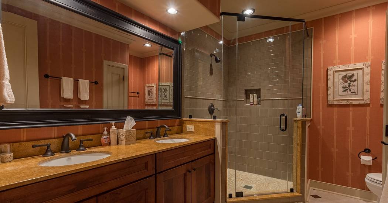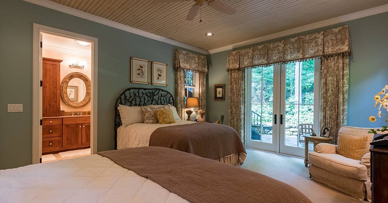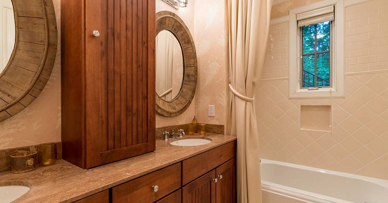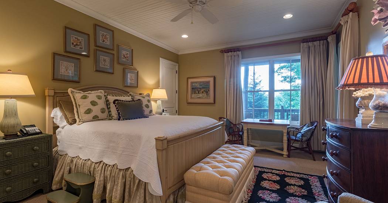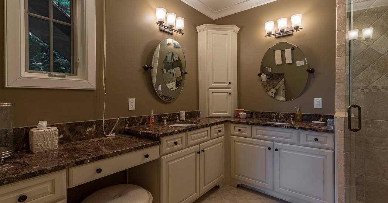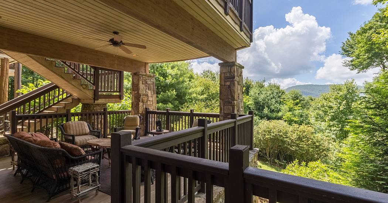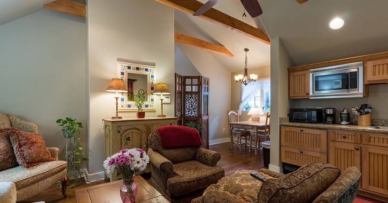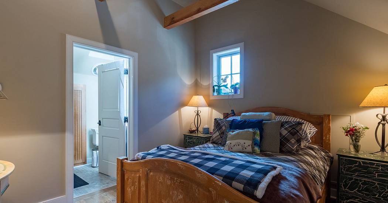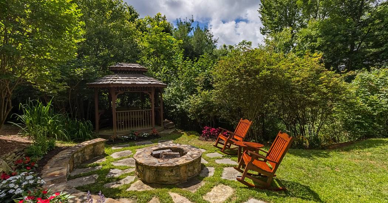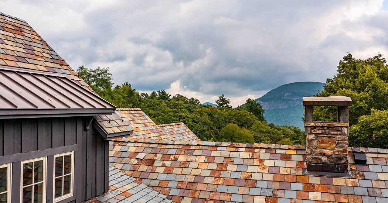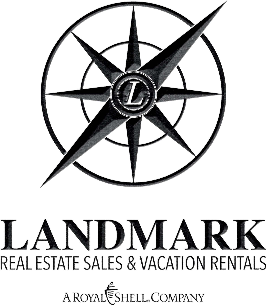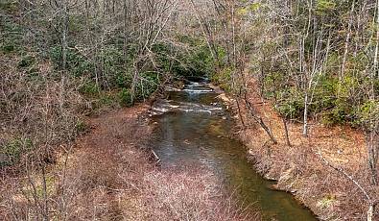154 Stove Pipe Court
 7 Beds
7 Beds 8 Baths
8 Baths 2 Half Ba
2 Half Ba 9,723 Sq. Ft.
9,723 Sq. Ft. 2.02 Acres
2.02 Acres Fireplace
Fireplace Elevator
Elevator Private Community Amenities
Private Community Amenities
Magnificent estate home in the prestigious Mountaintop Golf and Lake Club. With over 9,500 sq ft, complete with six bedroom suites in the main home, and an additional caretakers apartment over the garage, there is plenty of room for family and guests. The grand foyer features a wrought iron spiral staircase and leads you into the large great room with vaulted ceilings, wood-burning fireplace, and wet bar. Adjacent to the great room is an additional sitting room off of the kitchen with its own fireplace, providing an excellent gathering space for dinner guests. The gourmet kitchen features a Thermador professional dual-fuel range and a built-in SubZero refrigerator. With a breakfast far, eat-in kitchen, and formal dining room, you can accommodate a wide variety of culinary occasions. The main level also includes a state-of-the-art theater, office, fitness room, laundry, and a grand master bedroom suite complete with separate his/hers baths and its own private fireplace. An elevator ride takes you to the lower level of the home which features four additional bedroom suites, a second living room with stone fireplace, as well as its own kitchen and laundry room. The upper level of the home offers a sixth bedroom suite, along with a private sitting area with kitchenette. Enjoy beautiful views of Whiteside Mountain from almost every room. The attached three-bay garage also offers a separate caretakers apartment with its own private entrance. In addition to the expansive interior living space, this estate offers over 3500 sq ft of outdoor living spaces including both covered/open decks and screened/open-air porches. The home is offered fully furnished and ready to move in. Membership into Mountaintop includes the world-class Tom Fazio golf course, the Lake Club at Lake Glenville, spa facilities, Outdoor Pursuits programs, Activity Center, tennis courts, pool and fitness complex, and full-time member services to assist you in any way when you are home in the mountains.
