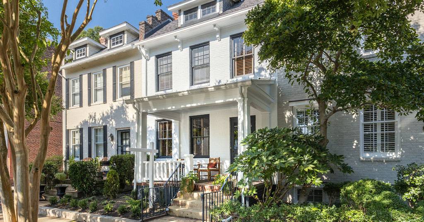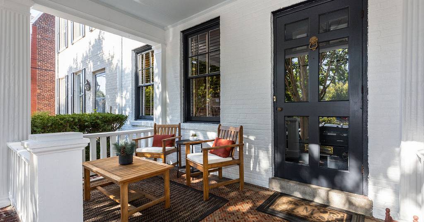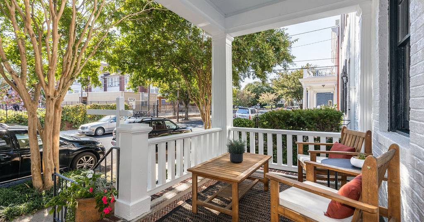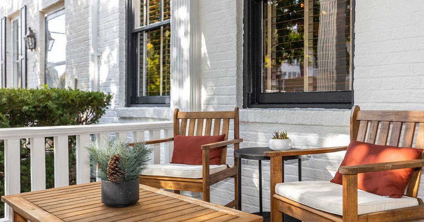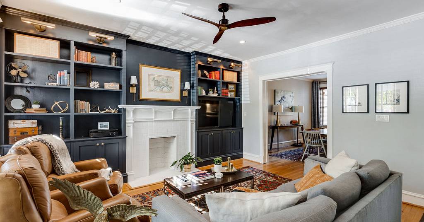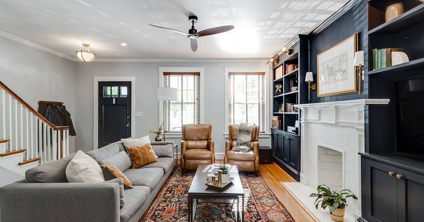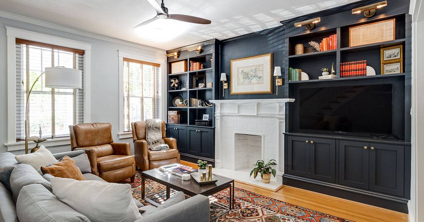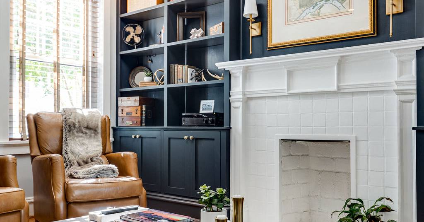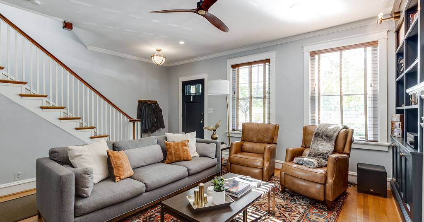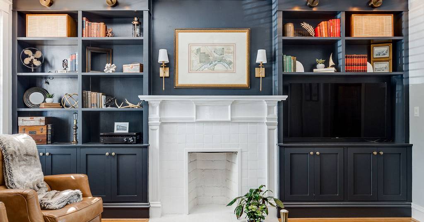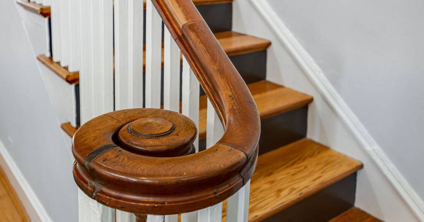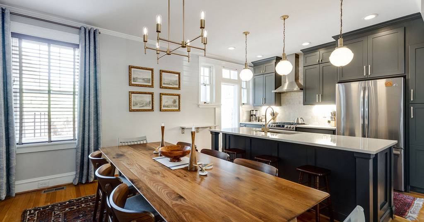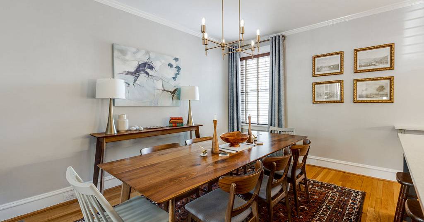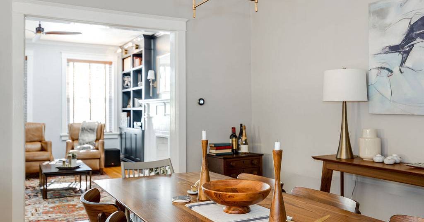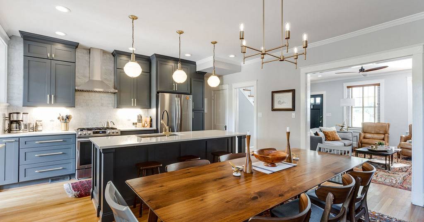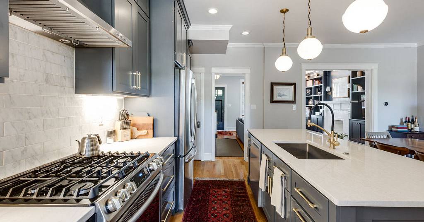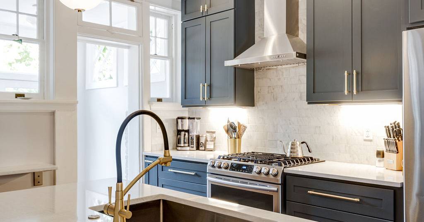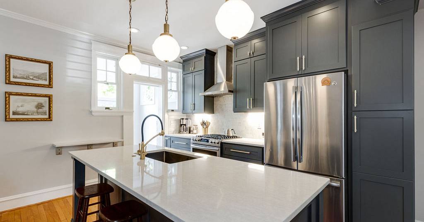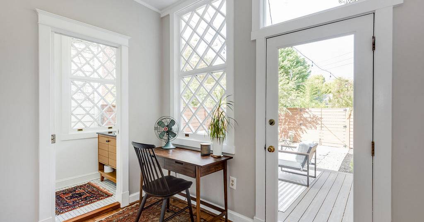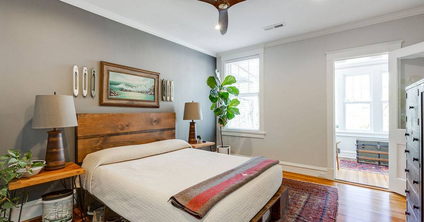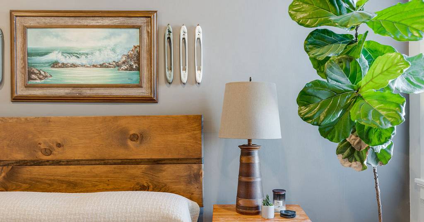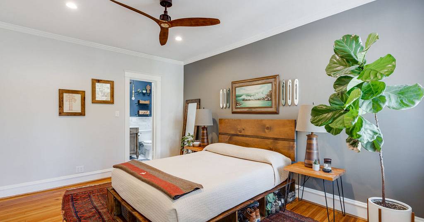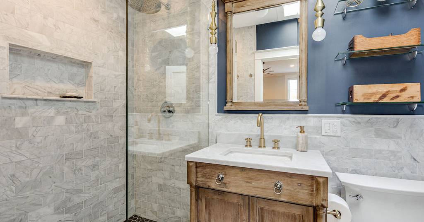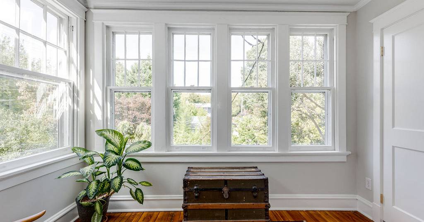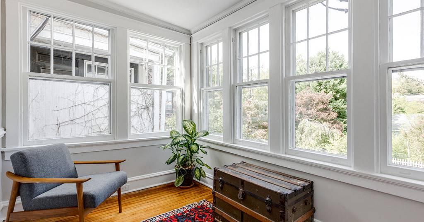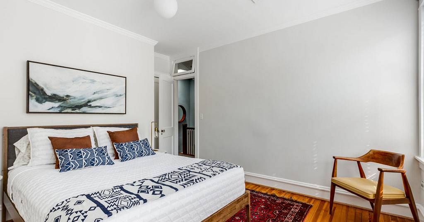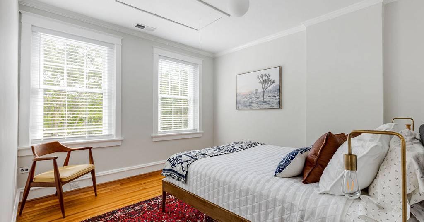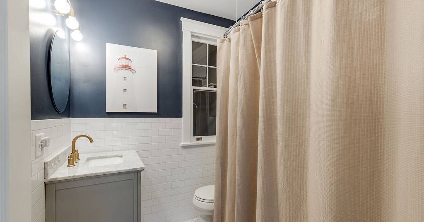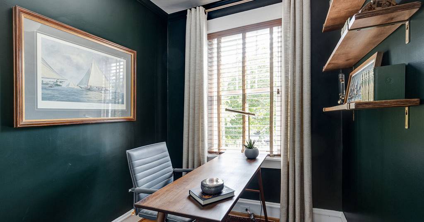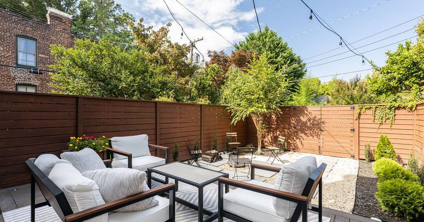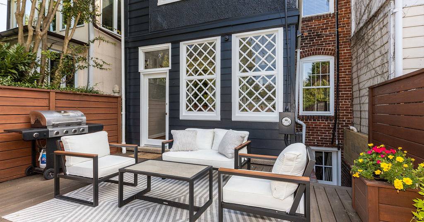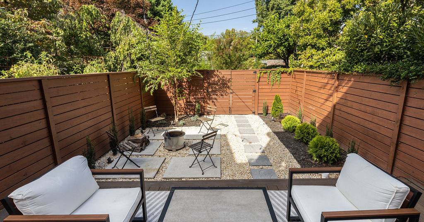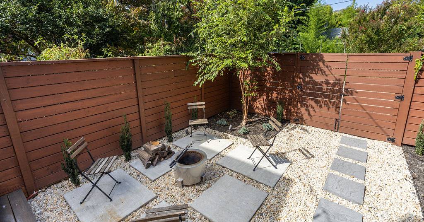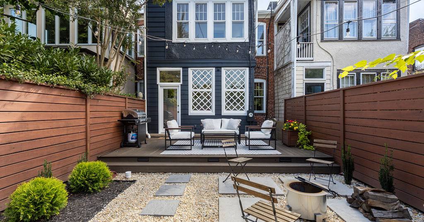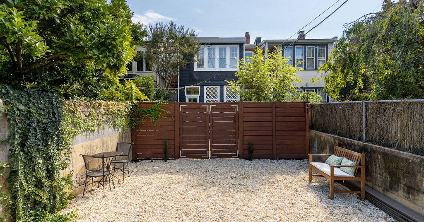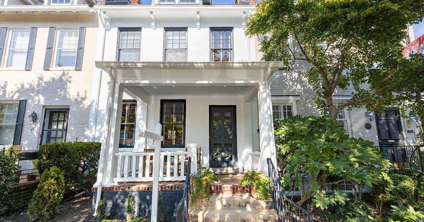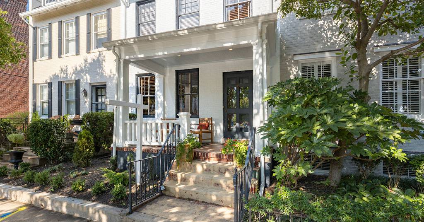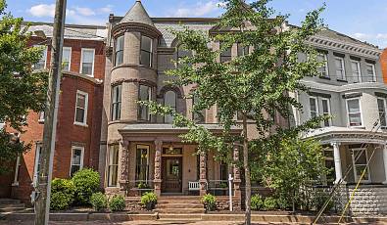Stunning White Brick Rowhouse
 3 Beds
3 Beds 2 Baths
2 Baths 2 Half Ba
2 Half Ba 0.05 Acres
0.05 Acres Washer Dryer
Washer Dryer Prime Location
Prime Location Fireplace
Fireplace
Looking for just the right spot in the Fan? This stunning white brick rowhouse with contrasting black trim defines handsome elegance. Located across from Fox elementary school on a quiet street with minimal traffic, here you find an oasis relaxing on your front porch or enjoying your private gardens out back. Open floor plan with brick fireplace flanked by built-in shelves in living room & a kitchen that is wide open to the dining room for great entertaining space. Cambria Quartz counters, center island, gas range & lots of storage make this perfect for your next dinner party. Sunroom off the kitchen overlooks rear gardens & is the perfect spot to soak up fall sunshine. Upstairs, a large master with en suite bath & another sunroom- perfect as an office, reading nook or dressing room. 2 more bedrooms, full bath & pull down attic for storage. Large, clean, newly painted basement offers many options for enhanced living space. Laundry closet, half bath & exterior access make this great for home gym, playroom for the kids & even room for a workshop. Newer HVAC (2018) w/ NEST thermostats, EPDM roof (2020). Don't let this one get away like the last one did!
Represented By: Small & Associates Real Estate
-
Chris Small
License #: 0225 108723
804-350-0879
Email
- Main Office
-
3103 Ellwood Ave
Richmond, VA 23221
USA
