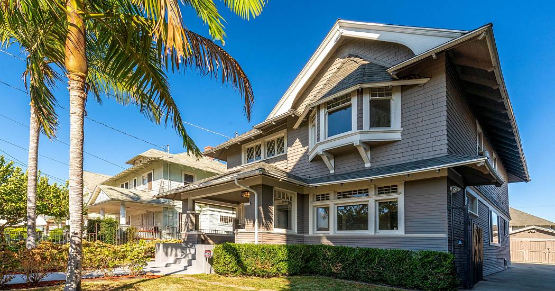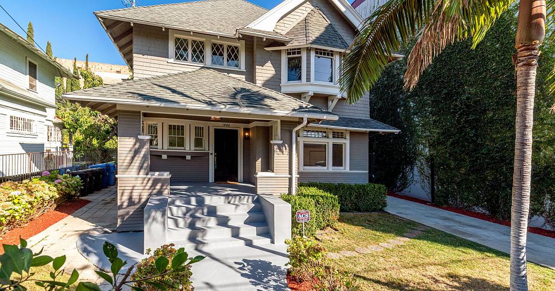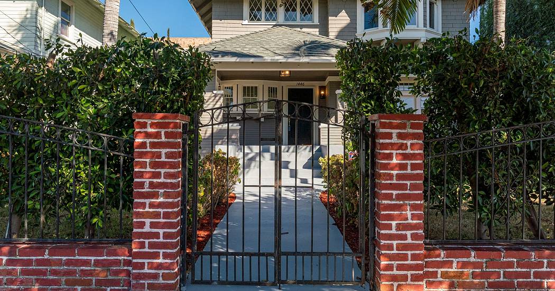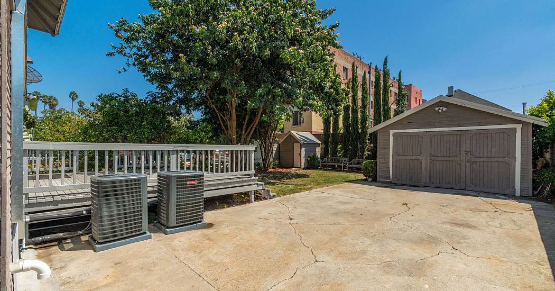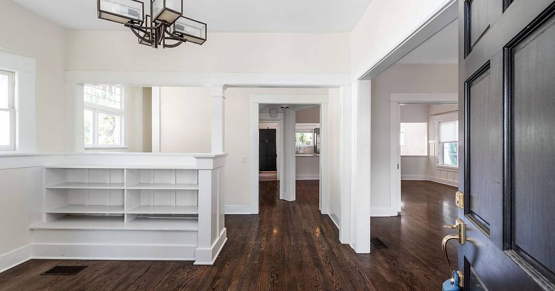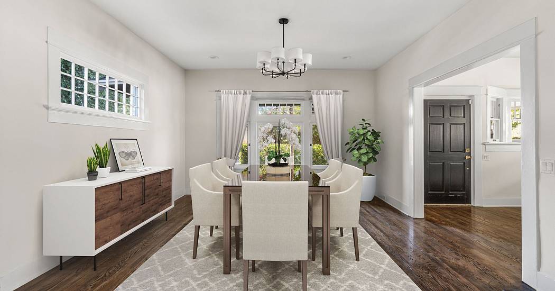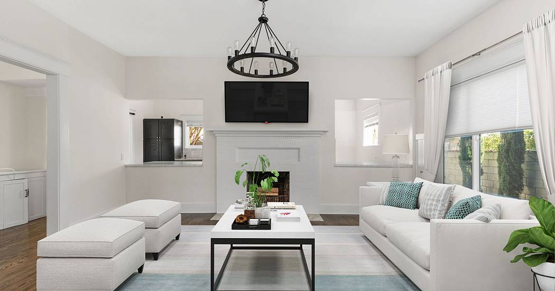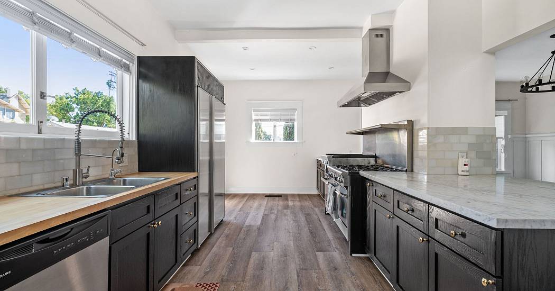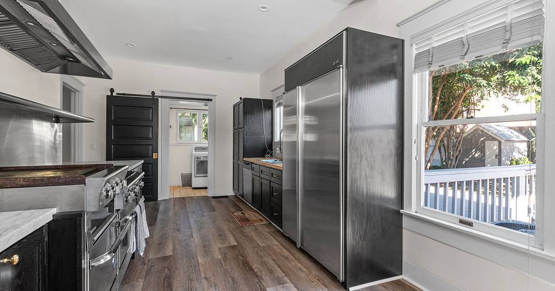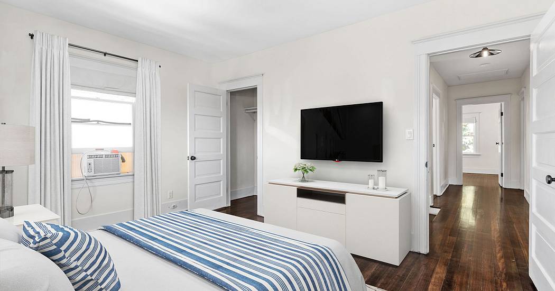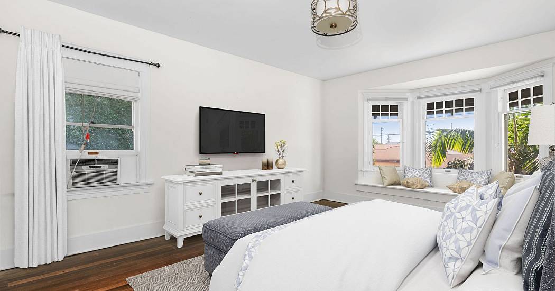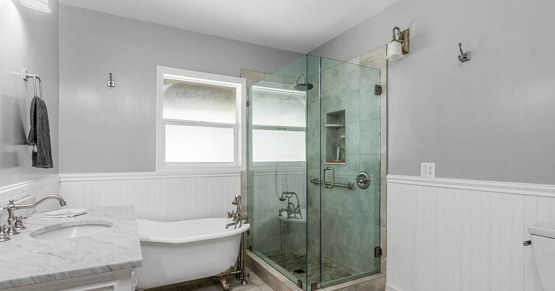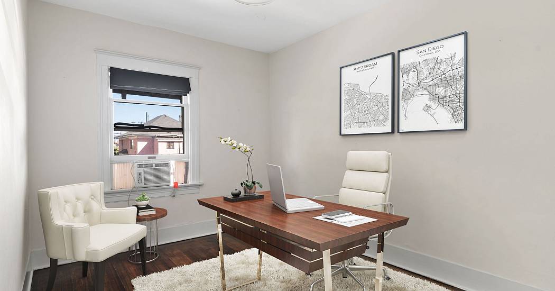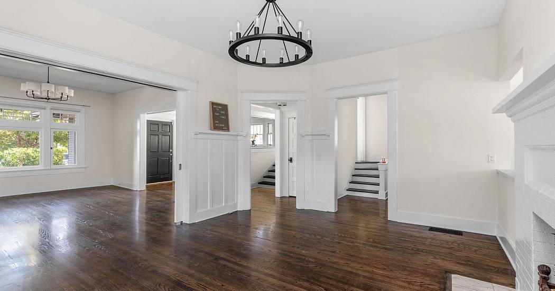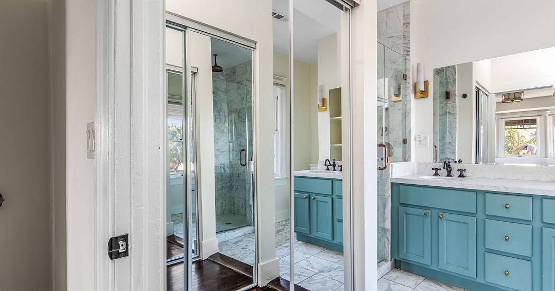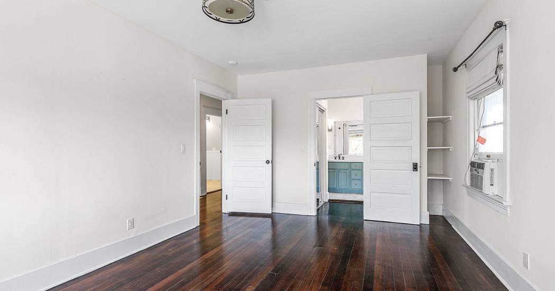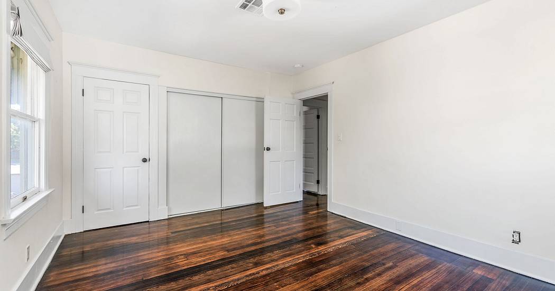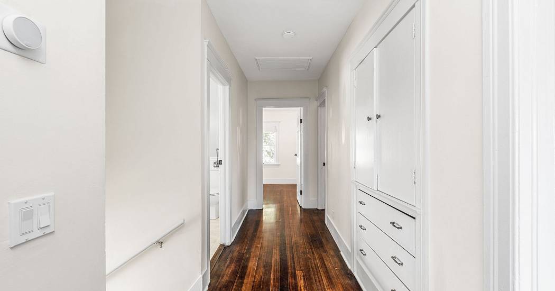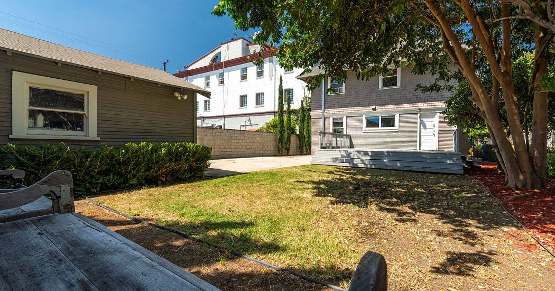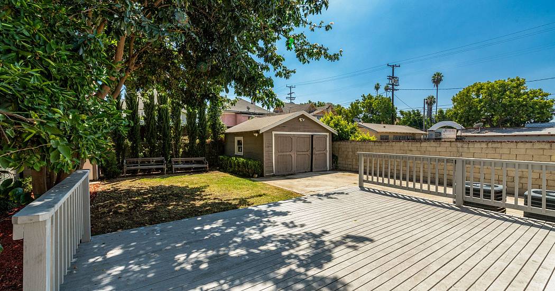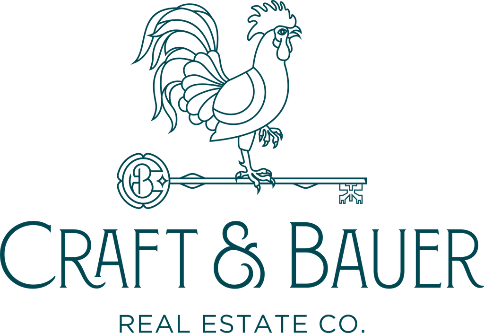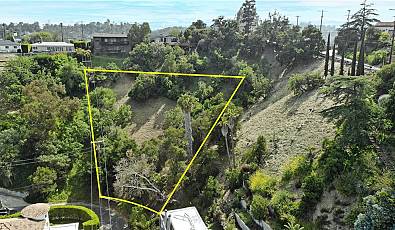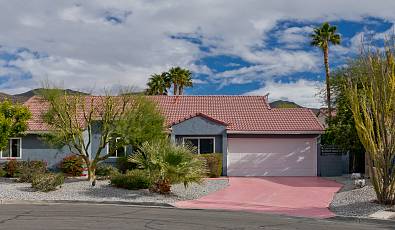1446 Malvern Ave, Los Angeles, CA 90006
 4 Beds
4 Beds 2 Baths
2 Baths 1 Half Ba
1 Half Ba 0.14 Acres
0.14 Acres Washer Dryer
Washer Dryer Office
Office Garage
Garage Fireplace
Fireplace Family Room
Family Room
Spacious 19th century craftsman in historical Westlake, Los Angeles. Your 4 bedroom, 2.5 bathroom home sits quietly near local parks and a diverse restaurant scene. This property has a welcoming yet secure entrance and steps up to an impressive patio. Greeted by a large living area and formal dining room, the refurbished hardwood floors flow past the fireplace and marble lined breakfast bar into the grand chef's kitchen- perfect for entertaining guests. Upstairs we have an incredible owners suite and three large bedrooms, one of which makes for the perfect home office. Notable features and upgrades include new HVAC furnace, original hardwood floors, new subfloors, new water heater, replaced roof, plumbing, and sewage line, including a new sister foundation completed by the formidable structural engineering group, Alpha Structural. Mill's Act Applicant. The back deck overlooks an expansive yard housing a 2-car garage, garden shed, and play area. This home is complete with remote controlled security gates and irrigation systems. We can't wait to see what your imagination has in store for this beautiful home!
