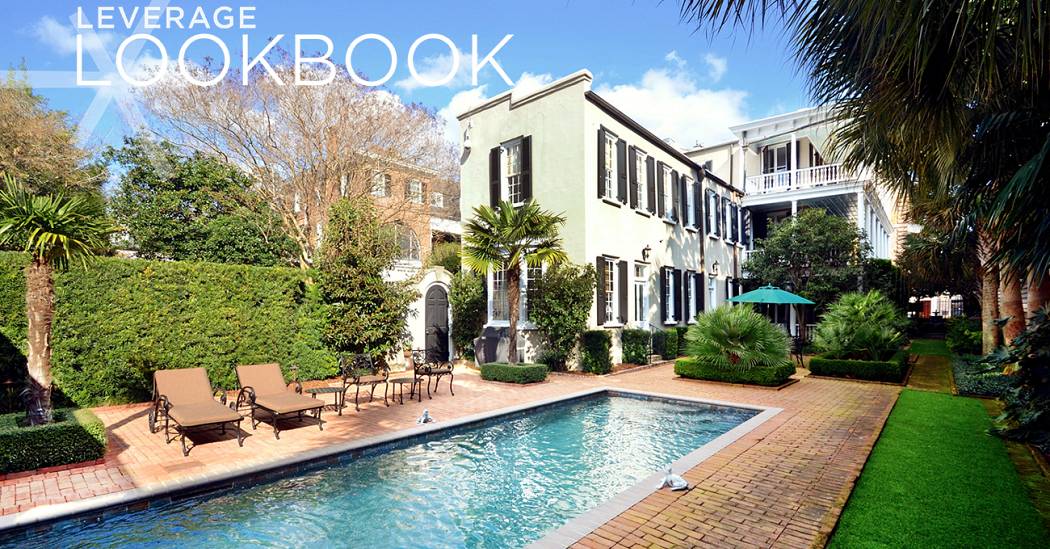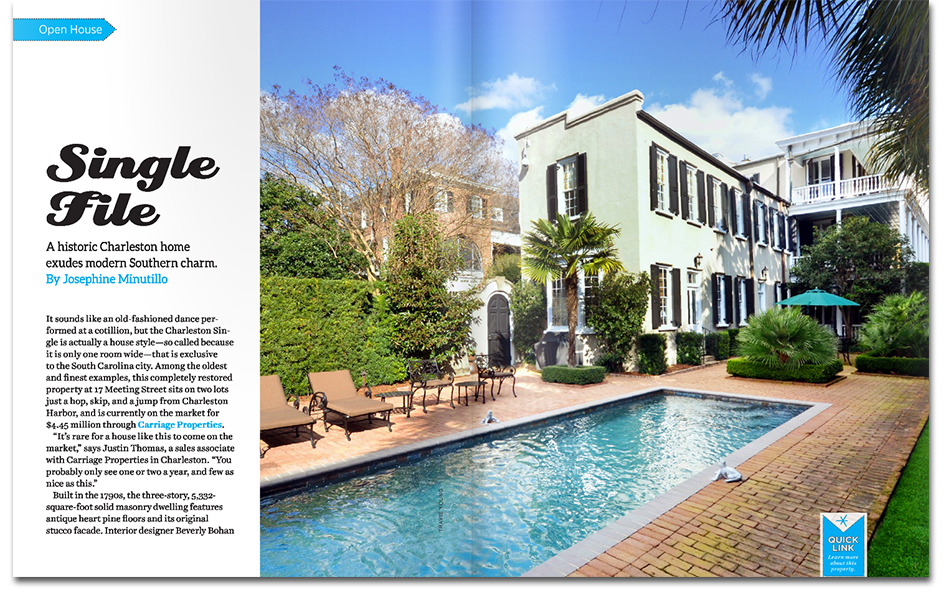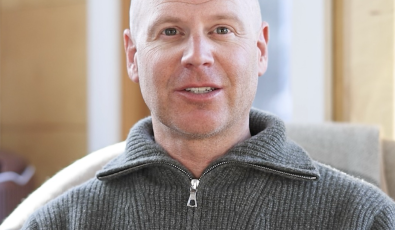Single File: Leverage Lookbook Charleston Open House
On of the oldest and finest homes in the city, this completely restored property sits on two lots just a hop, skip, and a jump from Charleston Harbor...
View the full article in Leverage Lookbook Open House: Single File
It sounds like an old-fashioned dance performed at a cotillion, but the Charleston Single is actually a house style-so called because it is only one room wide-that is exclusive to the South Carolina city. Among the oldest and finest examples, this completely restored property at 17 Meeting Street sits on two lots just a hop, skip, and a jump from Charleston Harbor, and is currently on the market for $4.45 million through Carriage Properties.
"It's rare for a house like this to come on the market," says Justin Thomas, a sales associate with Carriage Properties in Charleston. "You probably only see one or two a year, and few as nice as this." Built in the 1790s, the three-story, 5,332-square-foot solid masonry dwelling features antique heart pine floors and its original stucco facade.
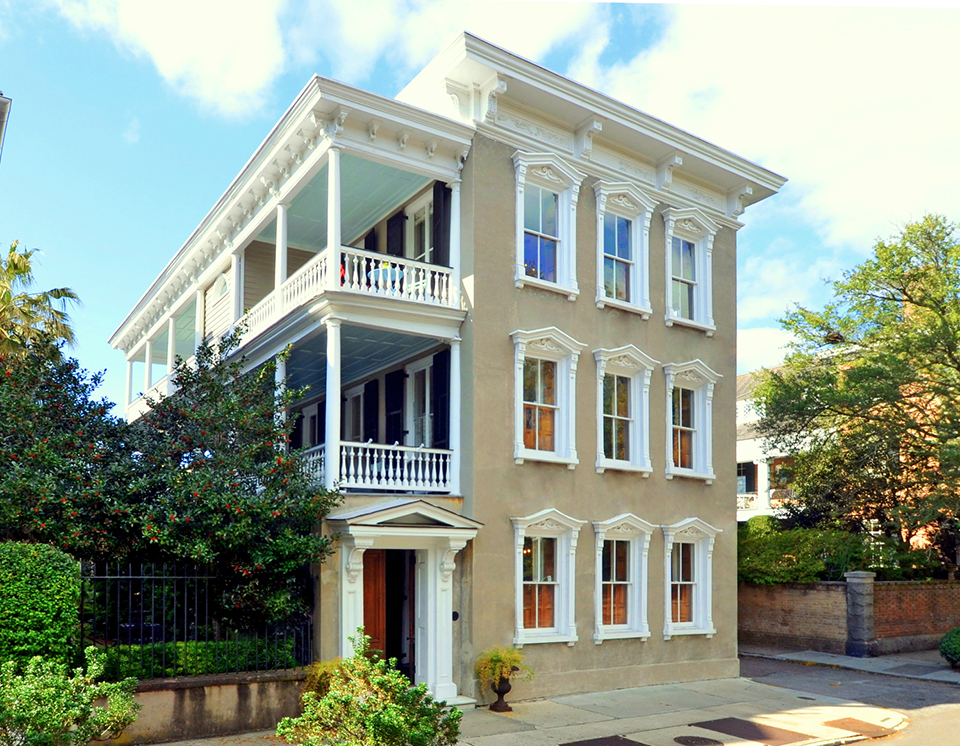 Interior designer Beverly Bohan of Haute Design oversaw a 2007 renovation that brought the interiors close to their 18th- and 19th-century appearance, while upgrading the kitchen and baths. She selected period antiques and reproductions, including Regency-style furnishings and rugs, and curtains decorated with documentary patterns from the 1800s. "The rooms are small and intimate," explains Bohan. "The challenge was trying to balance all the furniture for how we live today with how the rooms were used back then."
Interior designer Beverly Bohan of Haute Design oversaw a 2007 renovation that brought the interiors close to their 18th- and 19th-century appearance, while upgrading the kitchen and baths. She selected period antiques and reproductions, including Regency-style furnishings and rugs, and curtains decorated with documentary patterns from the 1800s. "The rooms are small and intimate," explains Bohan. "The challenge was trying to balance all the furniture for how we live today with how the rooms were used back then."
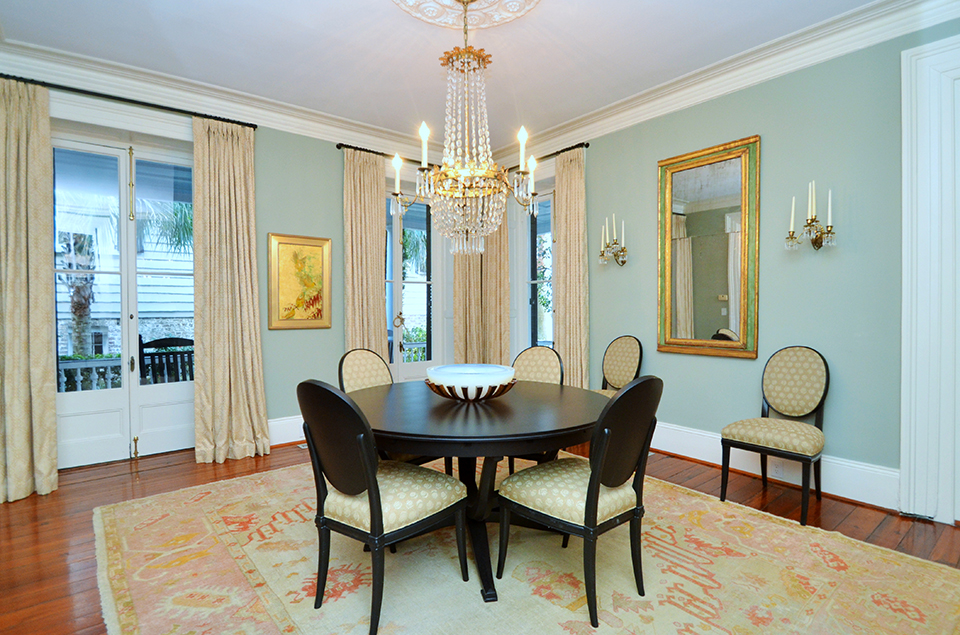 Like all Charleston Single houses, the main entrance is hidden on the long side of the building, perpendicular to the street. A parlor and formal dining room graces either side of the short entry foyer, where a central stair leads to the upper floors' three bedrooms. The second-floor master suite includes a marble-floored bathroom with soaking tub, a laundry area, and a generous walk-in closet and dressing room. Opposite it, a media room replaces the traditional drawing room, where early homeowners would have hosted guests amid the cool sea breezes and away from the dirt kicked up by the horse-drawn carriages at ground level.
Like all Charleston Single houses, the main entrance is hidden on the long side of the building, perpendicular to the street. A parlor and formal dining room graces either side of the short entry foyer, where a central stair leads to the upper floors' three bedrooms. The second-floor master suite includes a marble-floored bathroom with soaking tub, a laundry area, and a generous walk-in closet and dressing room. Opposite it, a media room replaces the traditional drawing room, where early homeowners would have hosted guests amid the cool sea breezes and away from the dirt kicked up by the horse-drawn carriages at ground level.
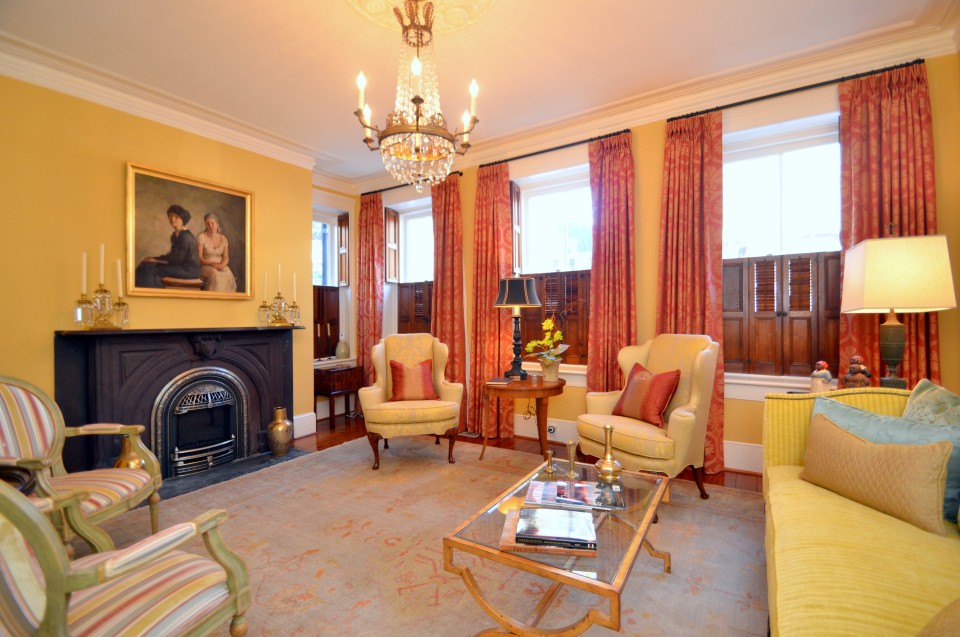 Unlike most properties in the heart of downtown Charleston, however, 17 Meeting Street includes a two-car garage. It is attached to the 1,042-square-foot guesthouse, which overlooks the yard's saltwater pool. While the main house's kitchen would have originally been located in a separate structure to prevent all-too-common fires from burning down the entire property, the current kitchen-which Bohan updated with tile floors, granite countertops, and top-of-the-line appliances-is located at the rear of the first floor, adjacent to the family room.
Unlike most properties in the heart of downtown Charleston, however, 17 Meeting Street includes a two-car garage. It is attached to the 1,042-square-foot guesthouse, which overlooks the yard's saltwater pool. While the main house's kitchen would have originally been located in a separate structure to prevent all-too-common fires from burning down the entire property, the current kitchen-which Bohan updated with tile floors, granite countertops, and top-of-the-line appliances-is located at the rear of the first floor, adjacent to the family room.
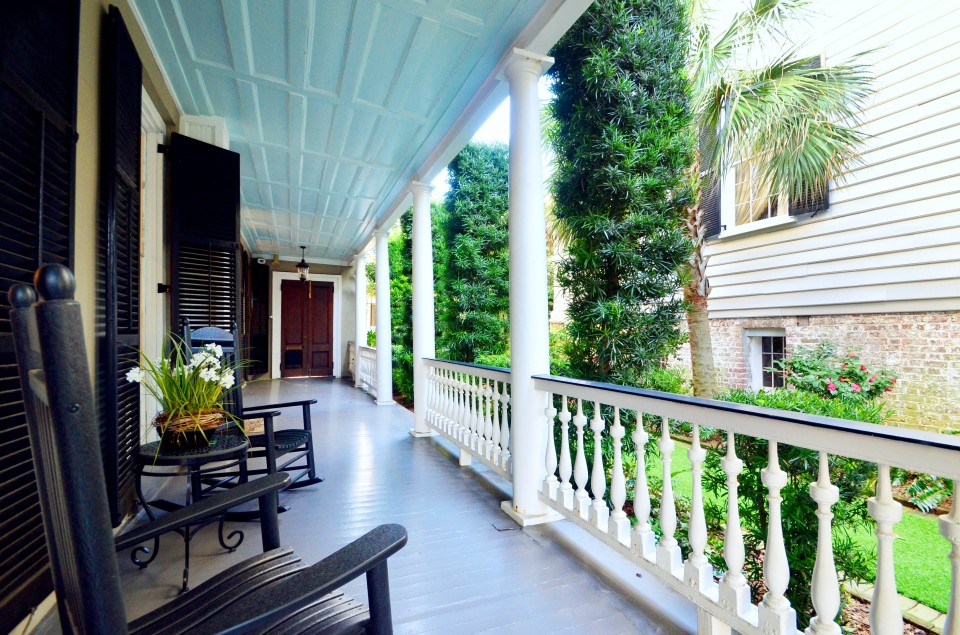 A defining feature of the main house, each of the three levels includes what Charlestonians refer to as a piazza, a covered, colonnaded porch that wraps around the side of the house, taking advantage of prevailing winds for outdoor entertaining on hot summer days. Lush greenery, including picturesque palm trees, add to the home's al fresco charm.
A defining feature of the main house, each of the three levels includes what Charlestonians refer to as a piazza, a covered, colonnaded porch that wraps around the side of the house, taking advantage of prevailing winds for outdoor entertaining on hot summer days. Lush greenery, including picturesque palm trees, add to the home's al fresco charm.
As one of Charleston's longest-surviving structures, 17 Meeting Street is a singular home that recalls a bygone way of living, while offering charm and comfort for any 21st-century dweller.
Read more in Leverage Lookbook Open House: Single File // by Josephine Minutillo
