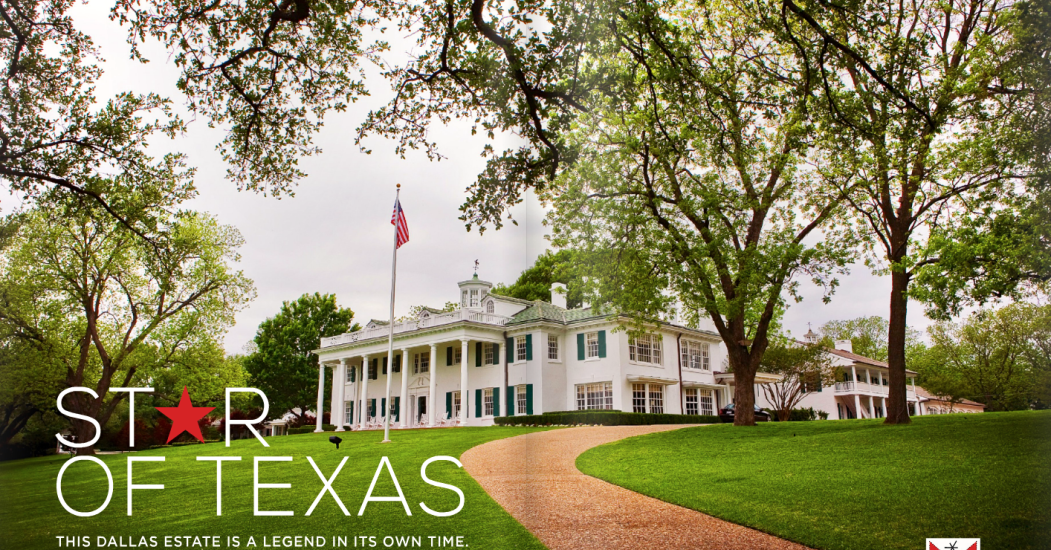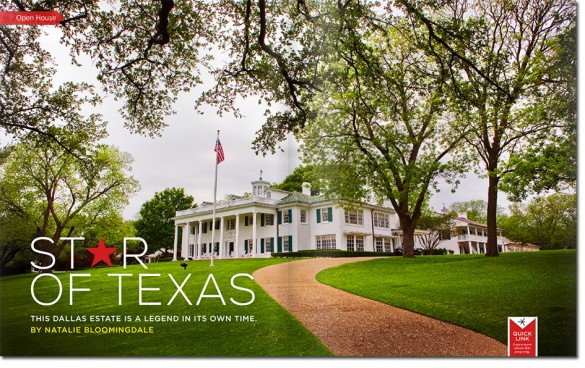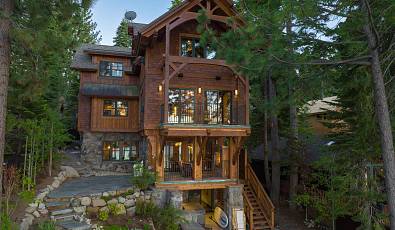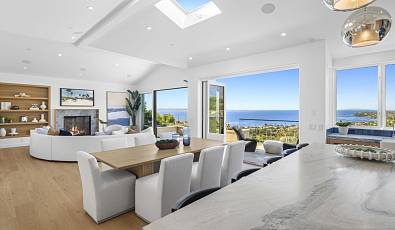Star of Texas: Leverage Lookbook Dallas Open House
H.L Hunt's landmark Mount Vernon manor is on the market for only the third time in its history...
View the full article in Leverage Lookbook Open House: Star of Texas
Perhaps the most famous estate in Texas, Dallas's landmark Mount Vernon manor is on the market for only the third time in its history. The property dates back to 1929, when construction began on this magnificent replica of George Washington's home on the Potomac. Oil tycoon H.L.Hunt, a centerpiece of Texas history and once the wealthiest man in America, bought the estate in 1938, and live oak trees planted by Mrs. Hunt still grace the perfectly manicured estate. Current owners John and Teresa Amend gave the palatial home an extensive two-year restoration, which ended in 2002, allowing the iconic property to reemerge as a beacon of Texas pride in all its 10,511-square-foot glory.
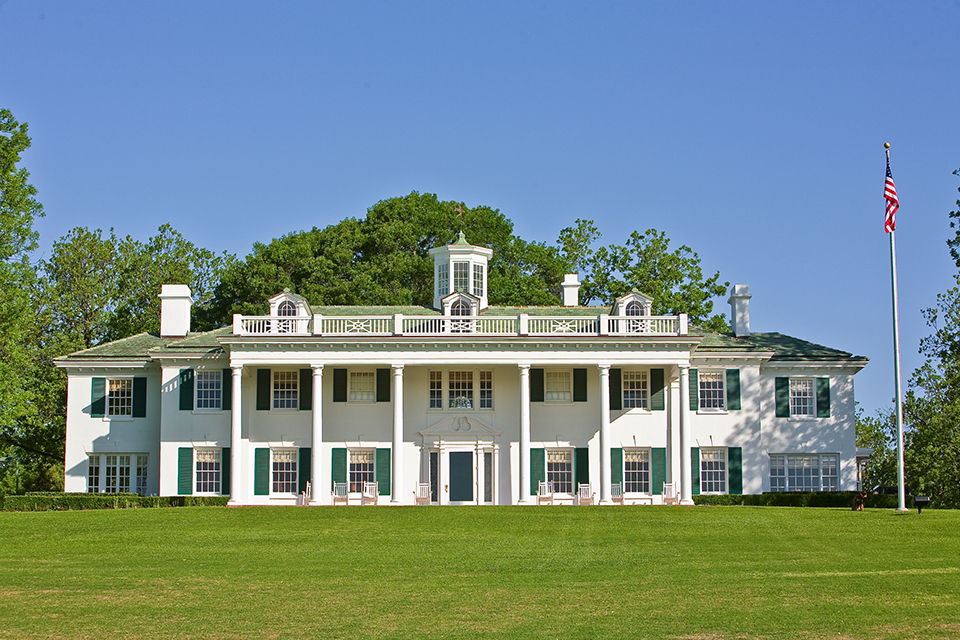 On the market for $19 million through Allie Beth Allman & Associates, this 10-acre estate still holds the charm of its grand past with original elements such as wooden plank floors, doors, and paneling; marble fireplaces and hearths; and even a hidden safe where Hunt's son, the sports enthusiast Lamar Hunt (who is credited with naming the "SuperBowl"), kept his football. However, it's the allure of the lavish upgrades that make this property a modern gem. The renovation in 2002 saw the addition of a 4,168-square-foot guest house, located north of the main house. The two-story, four-bedroom structure is ideal for entertaining, with its media room and informal dining area on the first floor and a full kitchen on the second level.
On the market for $19 million through Allie Beth Allman & Associates, this 10-acre estate still holds the charm of its grand past with original elements such as wooden plank floors, doors, and paneling; marble fireplaces and hearths; and even a hidden safe where Hunt's son, the sports enthusiast Lamar Hunt (who is credited with naming the "SuperBowl"), kept his football. However, it's the allure of the lavish upgrades that make this property a modern gem. The renovation in 2002 saw the addition of a 4,168-square-foot guest house, located north of the main house. The two-story, four-bedroom structure is ideal for entertaining, with its media room and informal dining area on the first floor and a full kitchen on the second level.
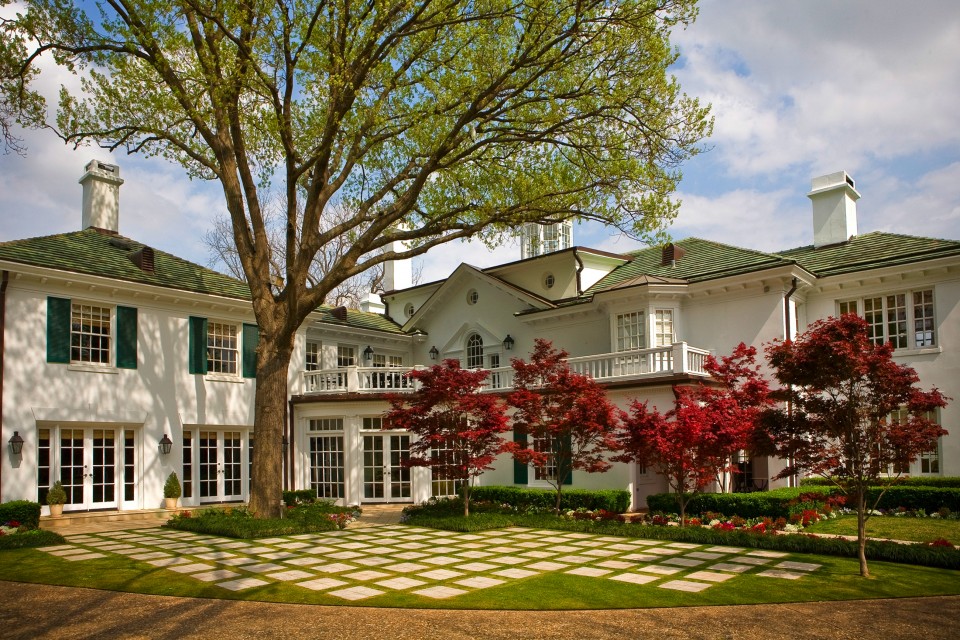 A 4,800-square-foot showroom garage, styled as a giant carriage house, is perched next to the guesthouse and can house 16 vehicles (or, for entertaining, seated dining for 300 guests). Six sets of double-arched glass doors mark entry points to the air conditioned space, which also can be converted to a basketball court.
A 4,800-square-foot showroom garage, styled as a giant carriage house, is perched next to the guesthouse and can house 16 vehicles (or, for entertaining, seated dining for 300 guests). Six sets of double-arched glass doors mark entry points to the air conditioned space, which also can be converted to a basketball court.
Mount Vernon also offers lighted tennis courts, putting greens, and a pool, as well as the 4,700-square-foot, four regulation-lane bowling alley that was completed in 2004, in consultation with the nation's leading bowling supplier, Brunswick. The freestanding facility, once featured in the iconic Neiman Marcus Christmas catalog, has electronic scoreboards, flat-screen television monitors, a photo booth, a full soda fountain with triple cooler, and a half bath. The colorful Touchtunes digital jukebox, the first residential installation of its kind, offers half a million songs through a concert hall–quality sound system.
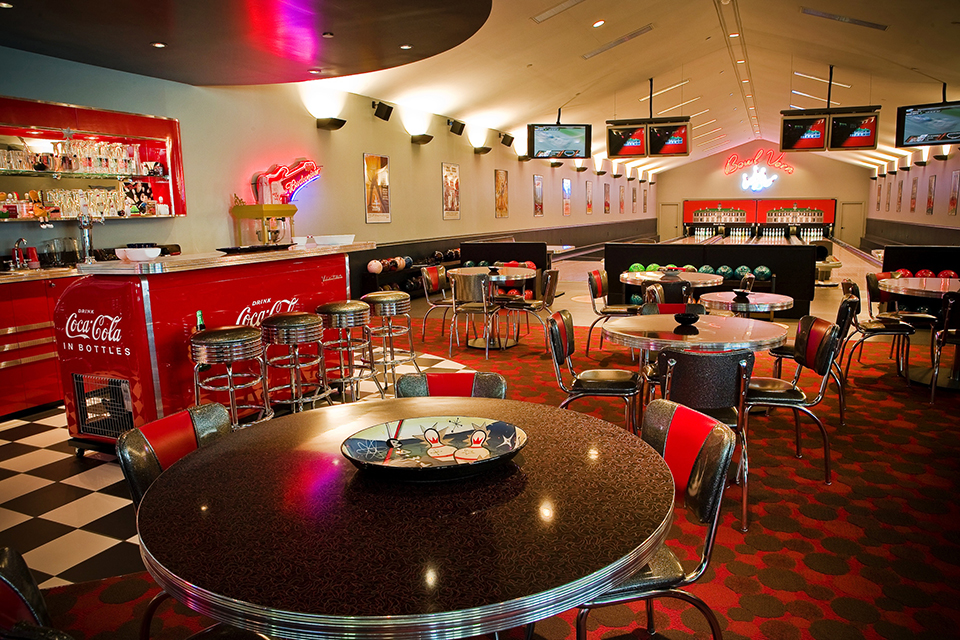 The original pool house is just east of the main house; the cabana's bright interior features a partial kitchen and two full baths. The heated pool, one of the first in Dallas when Mr. Hunt built it with a mule-driven tractor, has a fireplace at the northeast corner balanced by a gazebo on the other edge. The shared patio area comes with an outdoor cooking system and a Renato wood-fired pizza oven.
The original pool house is just east of the main house; the cabana's bright interior features a partial kitchen and two full baths. The heated pool, one of the first in Dallas when Mr. Hunt built it with a mule-driven tractor, has a fireplace at the northeast corner balanced by a gazebo on the other edge. The shared patio area comes with an outdoor cooking system and a Renato wood-fired pizza oven.
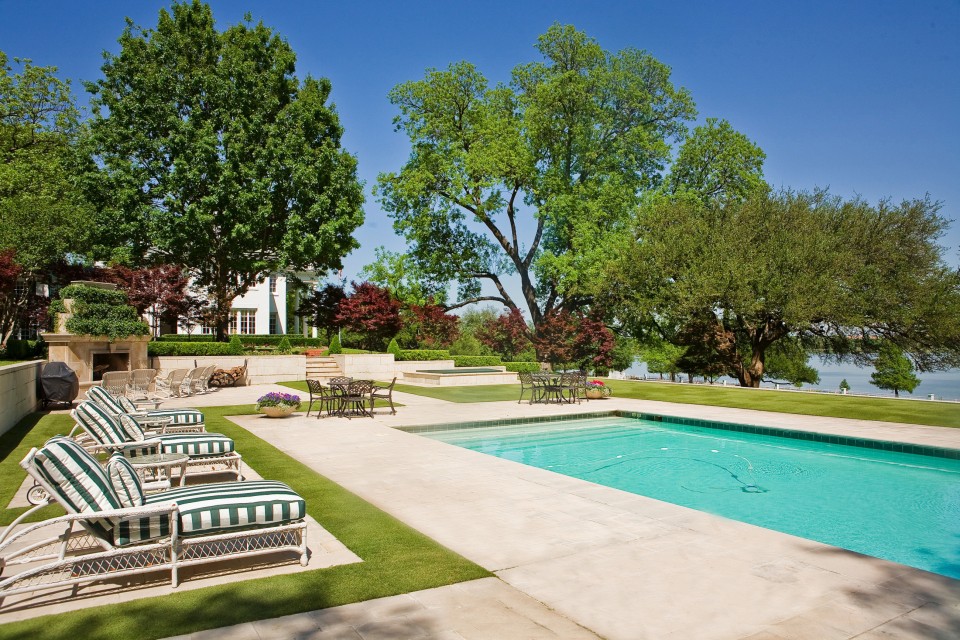 The main home was expanded in 2002 in addition to the renovation. An elevator accesses all three levels, including a 2,700-square-foot basement and climate-controlled wine storage. Traditional multipane windows provide abundant natural light on the home's ground and upper floors, which also enjoy lovely views of White Rock Lake. The original back of the house is now a vault passage graced by a sunlit garden room, with floor-to- ceiling windows overlooking the west lawn and tennis courts.
The main home was expanded in 2002 in addition to the renovation. An elevator accesses all three levels, including a 2,700-square-foot basement and climate-controlled wine storage. Traditional multipane windows provide abundant natural light on the home's ground and upper floors, which also enjoy lovely views of White Rock Lake. The original back of the house is now a vault passage graced by a sunlit garden room, with floor-to- ceiling windows overlooking the west lawn and tennis courts.
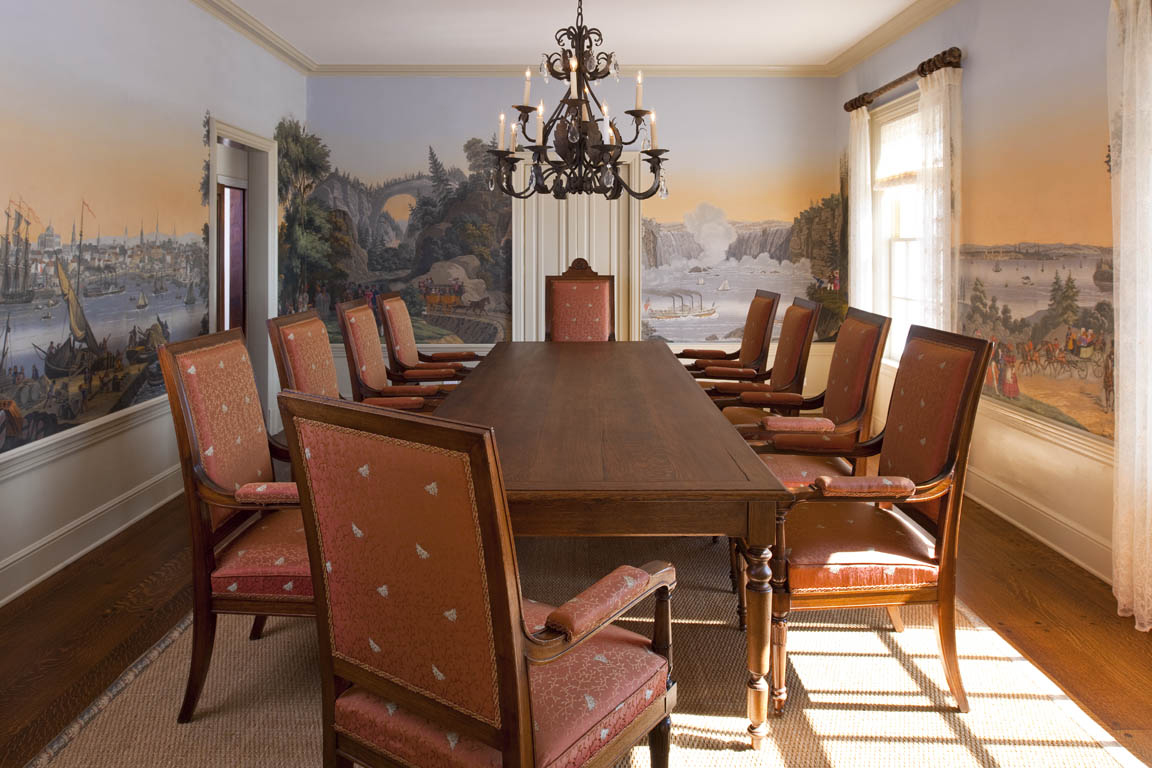 The grand dining room, which has certainly seen its fair share of ornate china patterns and sterling silver, is known for the "Spirit of America" mural, whose counterpart is in the White House. The Amends sourced an art restoration expert to bring it back to its original splendor. A grand kitchen with top-tier appliances caters to entertaining and large events.
The grand dining room, which has certainly seen its fair share of ornate china patterns and sterling silver, is known for the "Spirit of America" mural, whose counterpart is in the White House. The Amends sourced an art restoration expert to bring it back to its original splendor. A grand kitchen with top-tier appliances caters to entertaining and large events.
The library, which has retained its pristine, hand-carved mantel and original wood paneling and shelving, lies at the top of the grand stairway. The second story contains three bedroom areas, including the master suite with a reading room, a coffee bar, and a master bath with heated Carrera marble floors.
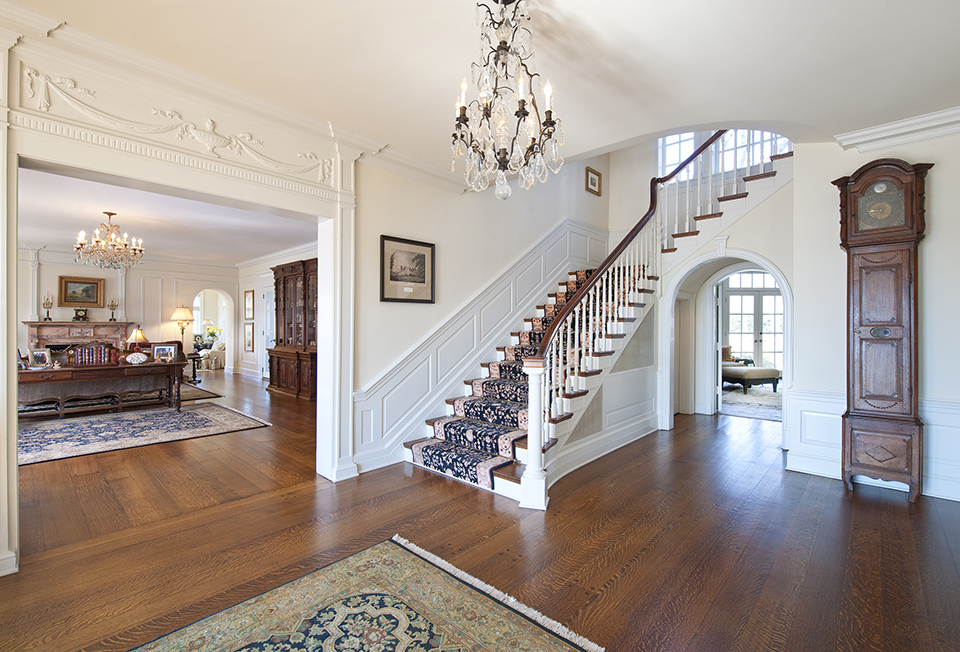 Also upstairs is a mirrored exercise room with a kitchenette, a full bath, and a marble steam room. A private staircase to the south roof deck makes for unobstructed views of the expansive outdoor space, not to mention a prime place to watch the technicolor sunsets for which Texas is known.
Also upstairs is a mirrored exercise room with a kitchenette, a full bath, and a marble steam room. A private staircase to the south roof deck makes for unobstructed views of the expansive outdoor space, not to mention a prime place to watch the technicolor sunsets for which Texas is known.
Read more in Leverage Lookbook Open House: Star of Texas // by Natalie Bloomingdale
