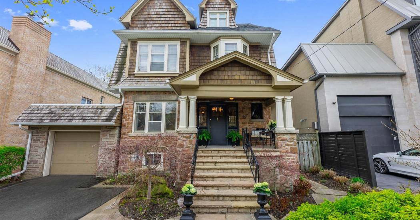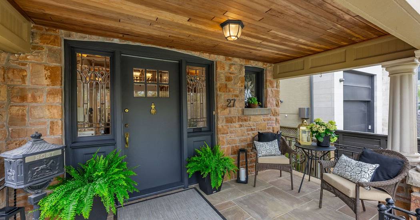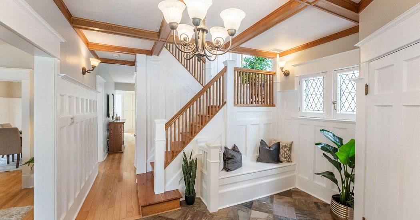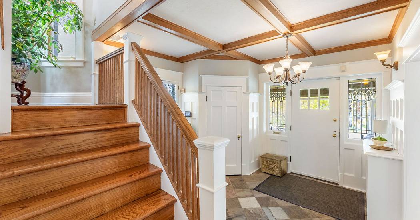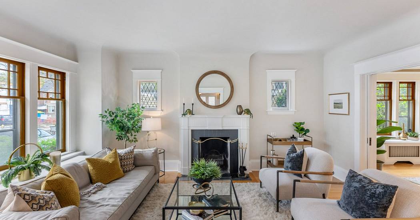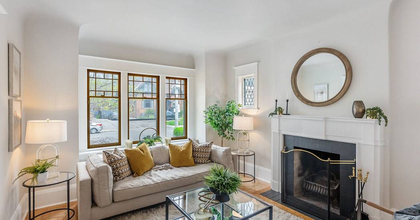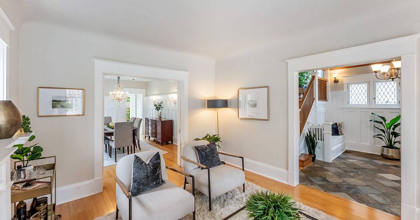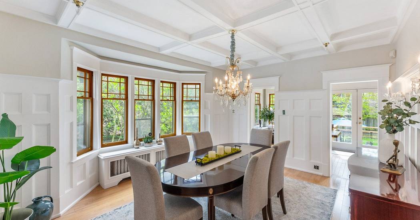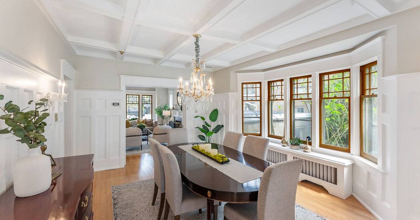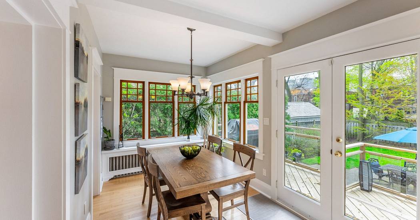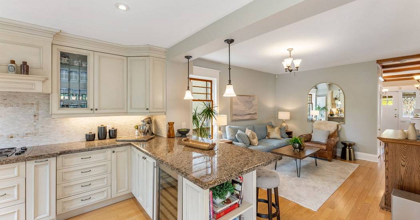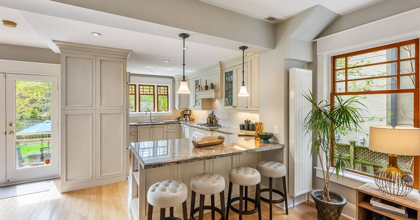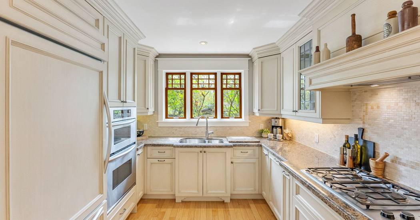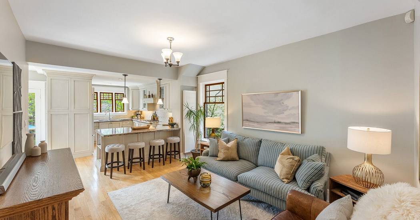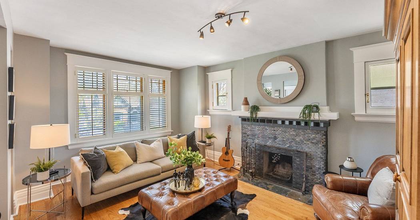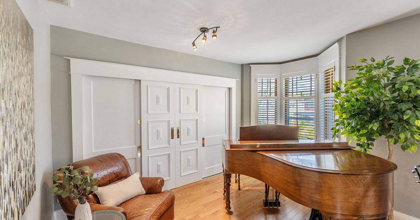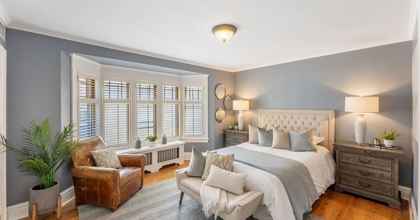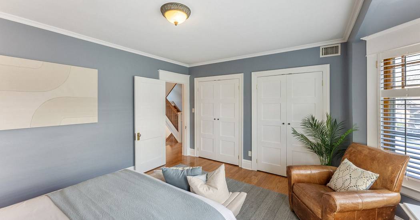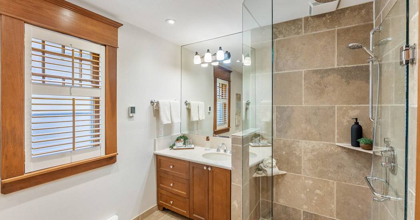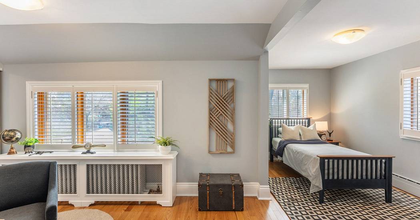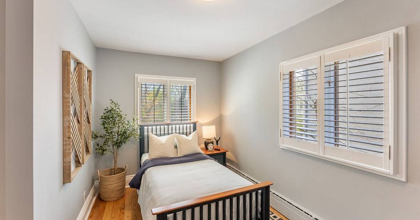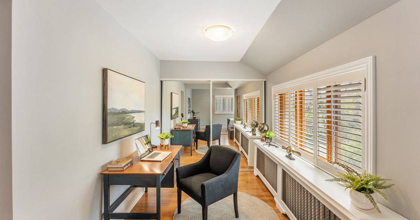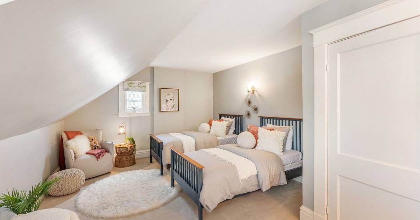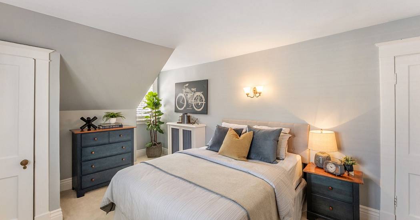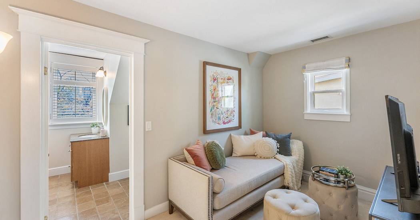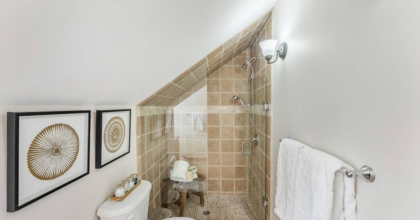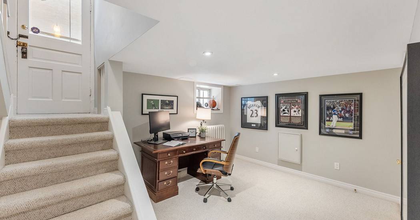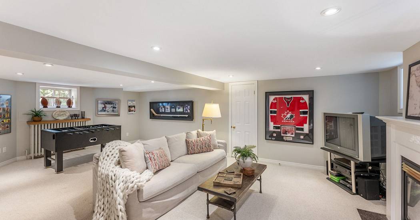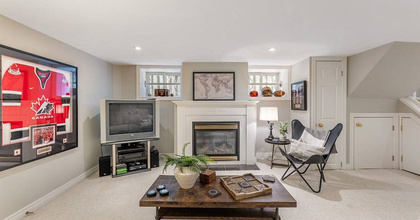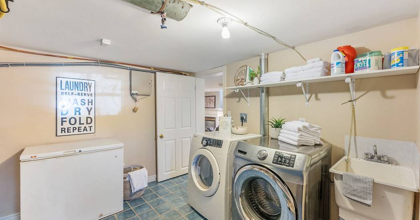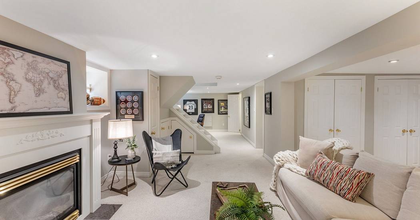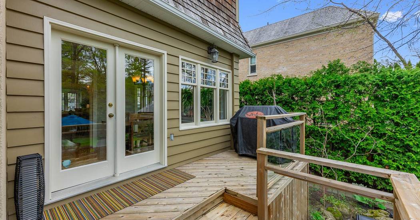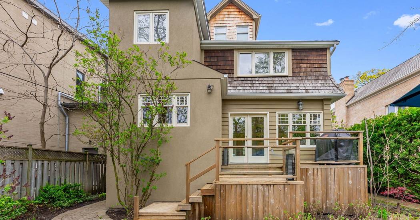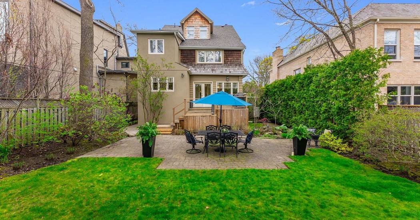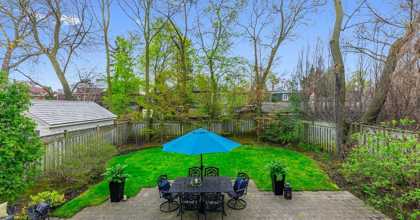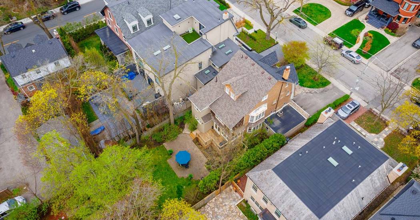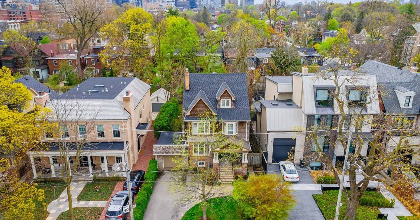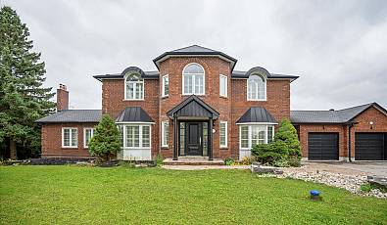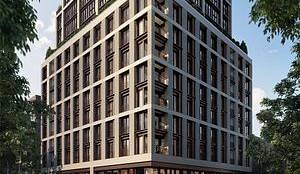27 Lytton Blvd
 5 Beds
5 Beds 4 Baths
4 Baths 4,327 Sq. Ft.
4,327 Sq. Ft. Office
Office Fireplace
Fireplace Family Room
Family Room Balcony / Terrace
Balcony / Terrace Washer Dryer
Washer Dryer Garage
Garage
This 5 Bedroom, 4 Bathroom home in prime Lytton Park on a pool-sized lot, offers 4327 Sq. Ft. of total living space. A gracious living room with leaded-glass windows and an original fireplace bring authentic charm to this Edwardian-style home. The dining room features coffered ceilings and inlaid wall panelling. A breakfast room off the dining and kitchen is surrounded by windows bringing in lots of sunshine and offers a walk-out to the back deck and spacious yard where professionally landscaped gardens bloom throughout the season. Back inside, the chefs kitchen provides plenty of storage behind both glass and solid soft ivory-coloured cabinetry, granite countertops, stainless-steel appliances, and three windows above the double undermount sink with views the back yard. The breakfast bar is open to a main-floor family room. On the second level, a very spacious front room could be an ideal Primary Bedroom featuring a gorgeous wood-burning fireplace, a Bay window, a sitting area and plenty of closets. An additional spacious bedroom with dual double closets and a bay window is currently being used as the Primary Bedroom. A third bedroom has plenty of room for guests and a study. A 4-pce bath and separate powder room complete this level. The third level offers 3 more spacious bedrooms, a walk-in closet and a 3-piece bathroom. A completely finished lower level offers plenty of room for an office space, an oversized recreation room, above-grade windows, sturdy Berber carpets, recessed lighting and room for a games table! A short walk to Yonge Street offers tons of cafes, restaurants and shopping. Located halfway between Lawrence and Eglinton Subway stations. Snider Parkette is practically across the street. Excellent schools include John Ross Roberson, Glenview, Lawrence Park Collegiate and Northern Secondary.
