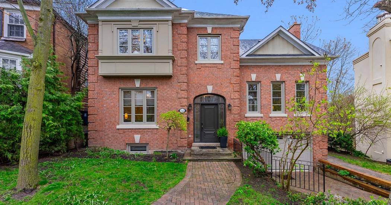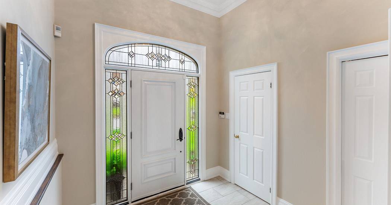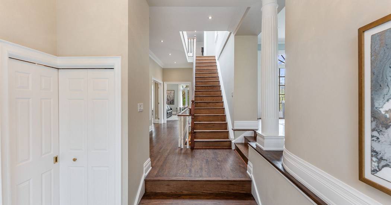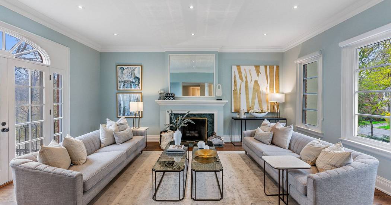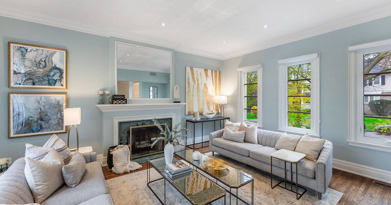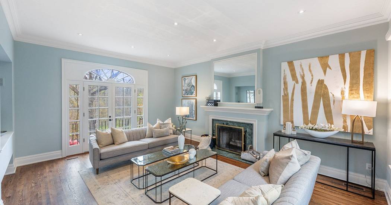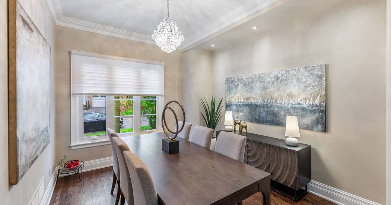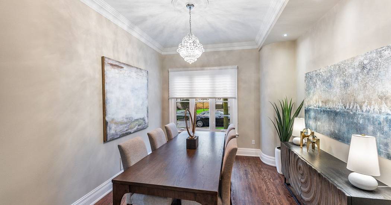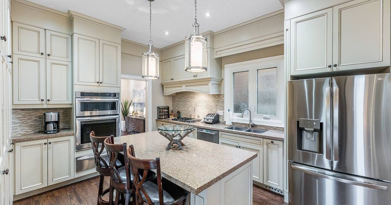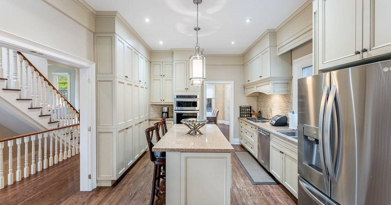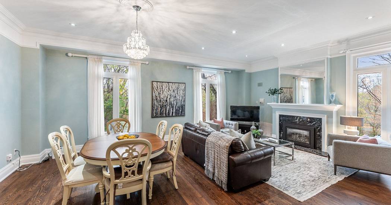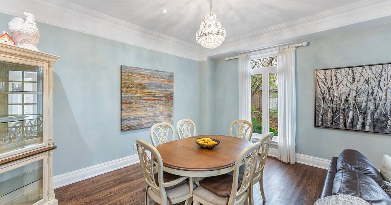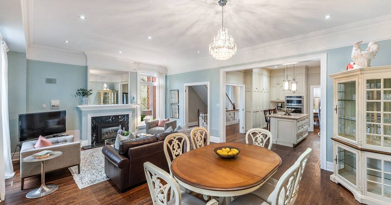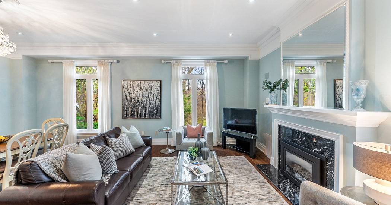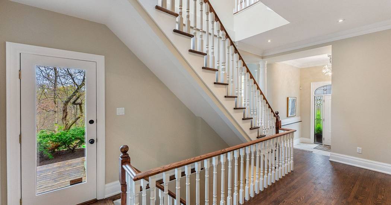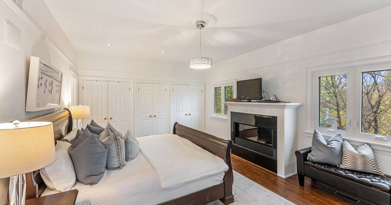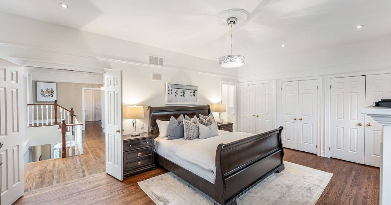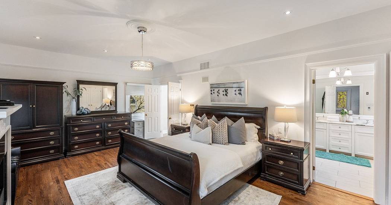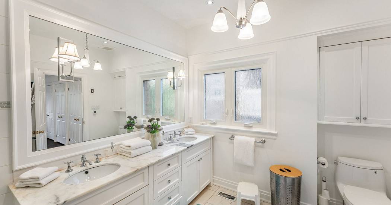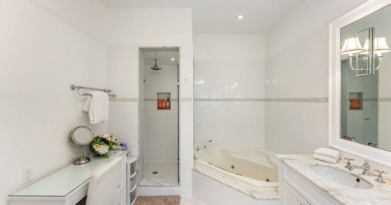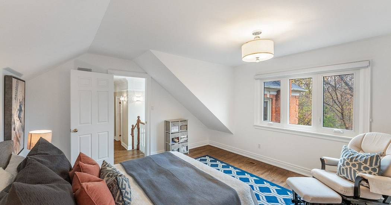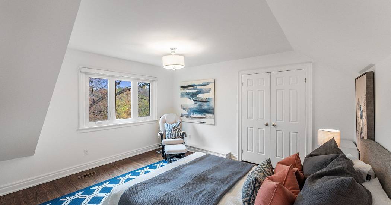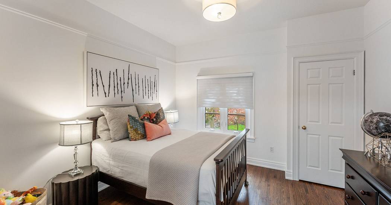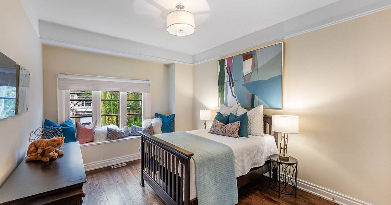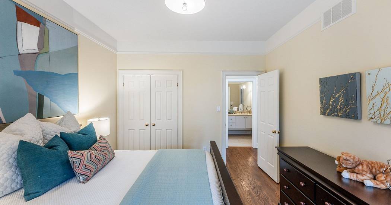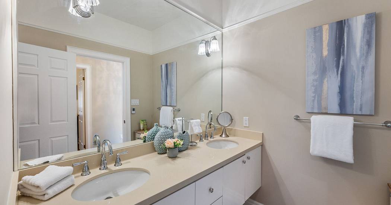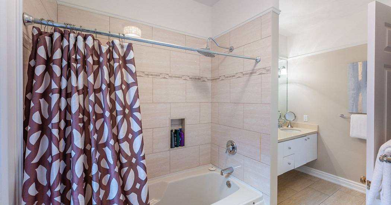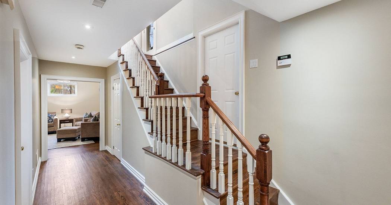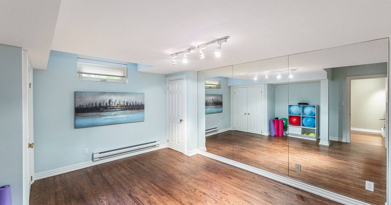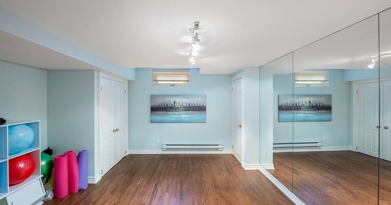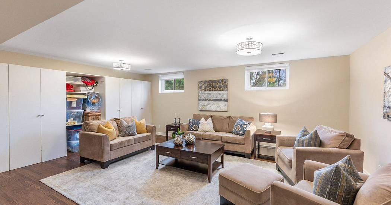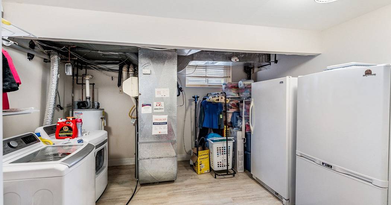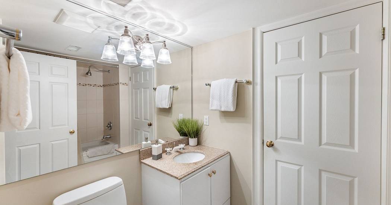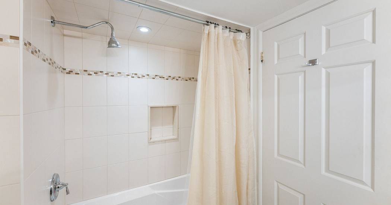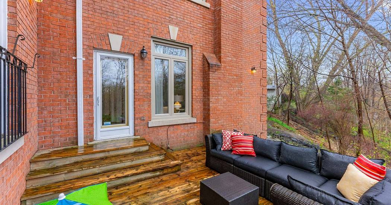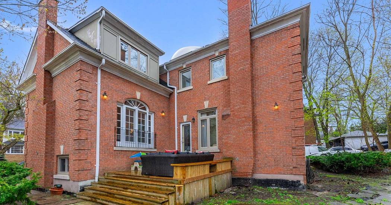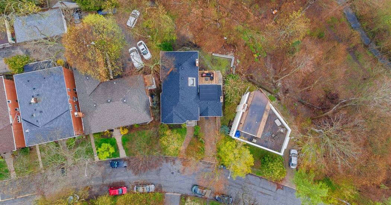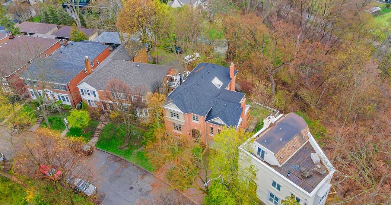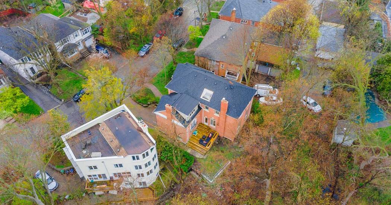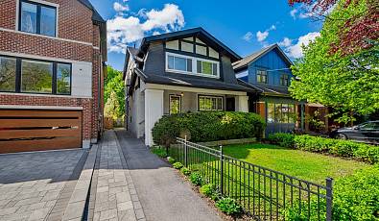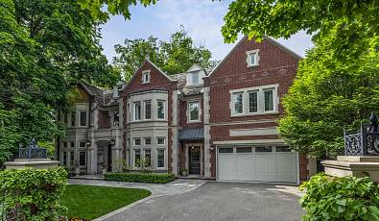52 Strathgowan Ave
 4 Beds
4 Beds 4 Baths
4 Baths 4,214 Sq. Ft.
4,214 Sq. Ft. Washer Dryer
Washer Dryer Garage
Garage Fireplace
Fireplace Family Room
Family Room Balcony / Terrace
Balcony / Terrace
Located on a quiet cul-de-sac, this 4+1 bed, 4 bath hidden gem, with 4214 Sq Ft of total living space, is tucked onto a beautiful lot backing onto Blythwood Ravine. High ceilings and oversized windows help to create this grand home offering tons of natural daylight. The large living room features floor to ceiling French doors which open onto a back deck and offer views of the ravine. Gorgeous hardwood floors, recessed lighting, and designer colours flow throughout providing a warm and inviting atmosphere. A separate dining room provides an intimate space for entertaining. A chef's kitchen offers Stainless Steel appliances, a breakfast island, Caesarstone countertops and a stylish backsplash which complement the warm white of the classic inset cabinetry. The kitchen conveniently opens onto an oversized Breakfast / Family Room overlooking the mature ravine. The Family Room is the heart of this home and offers an opportunity for parents to cozy up around the fireplace or watch TV in the seating area while the kids play in the games area. Upstairs, the primary bedroom boasts double closets, a gas fireplace, two sets of windows with ravine views, and a 5-piece ensuite bathroom. The ensuite features marble countertops with dual sinks and a soaker tub with separate shower. Three additional bedrooms, all equal in size, offer lots of light, window seating, and double closets. Downstairs, a nanny's suite or flex space is currently being used as a dance studio / gym. There is a spacious media room with enough storage for crafts and games - a perfect teenagers retreat. An attached garage with direct access completes this level. Close proximity to Yonge Street, Lawrence Station and excellent schools including Blythwood Junior Public School and many private school options. With public and private tennis courts and Sunnybrook Health Sciences Centre all nearby, this property wants for nothing!
