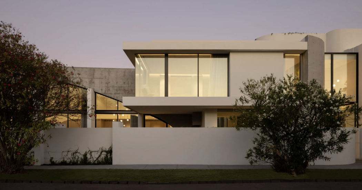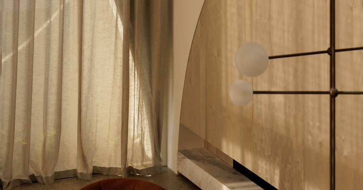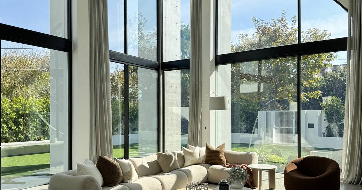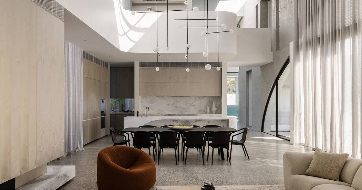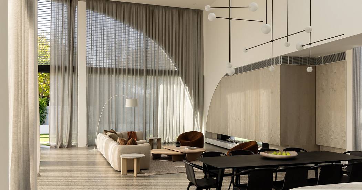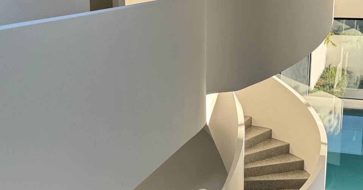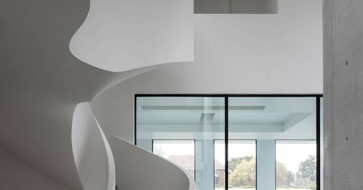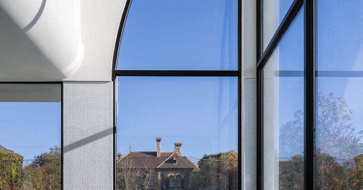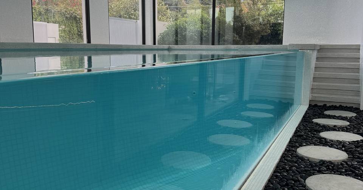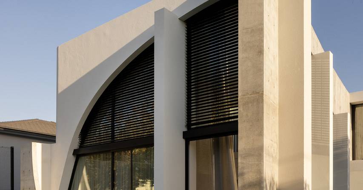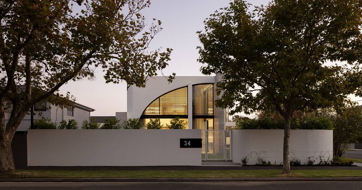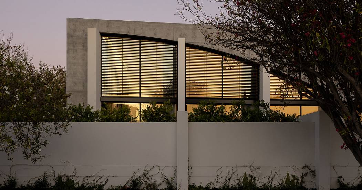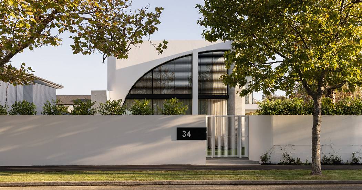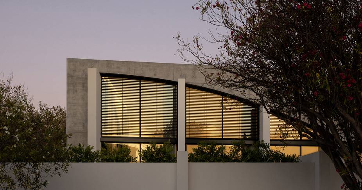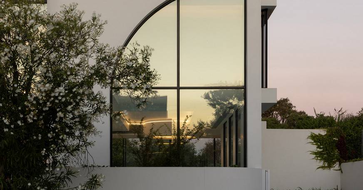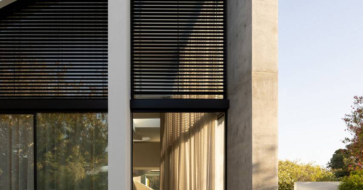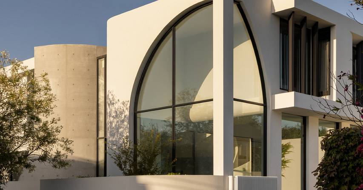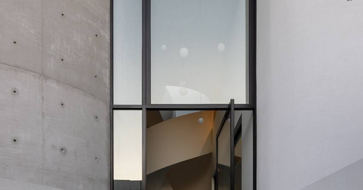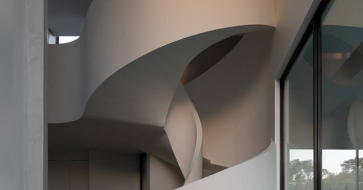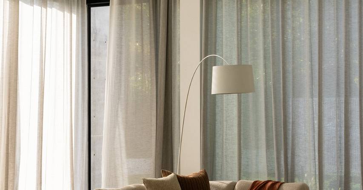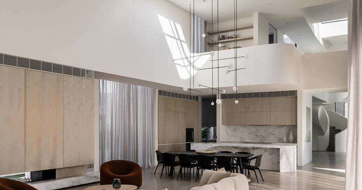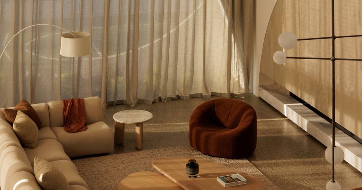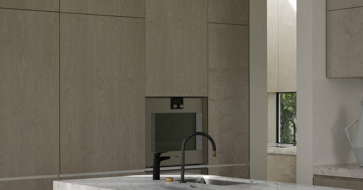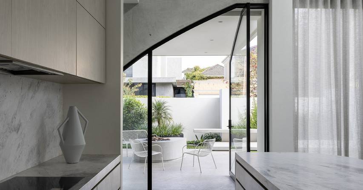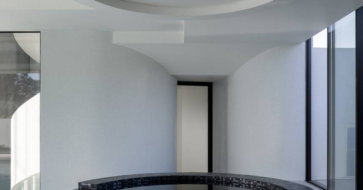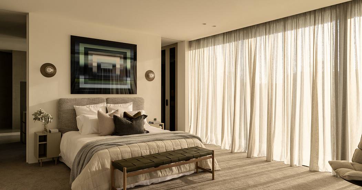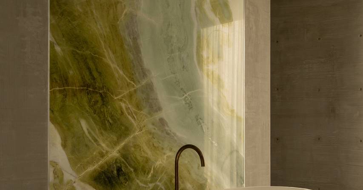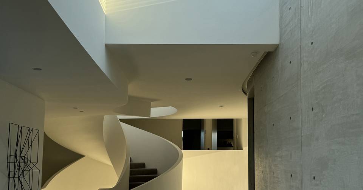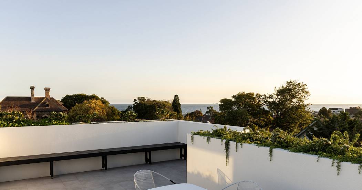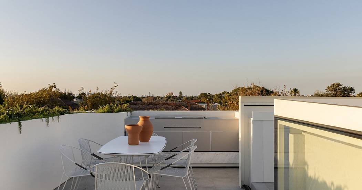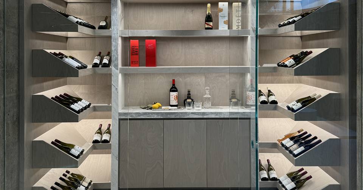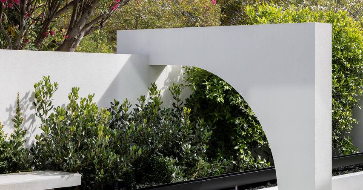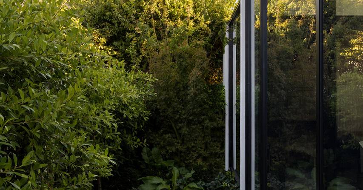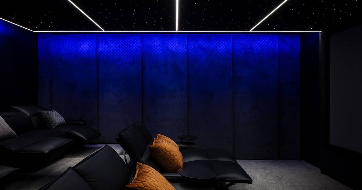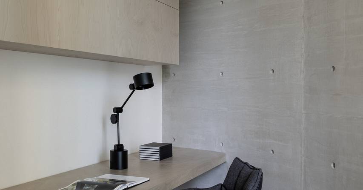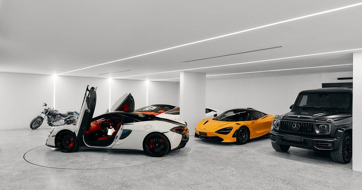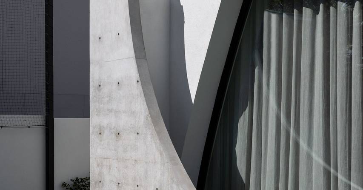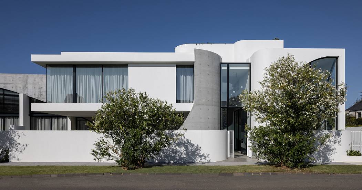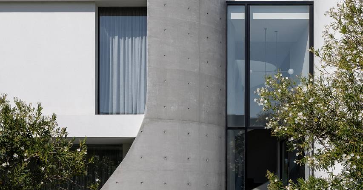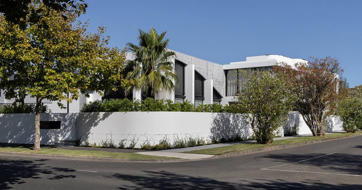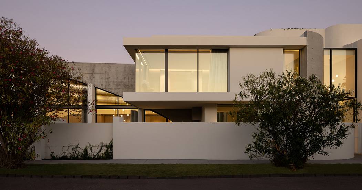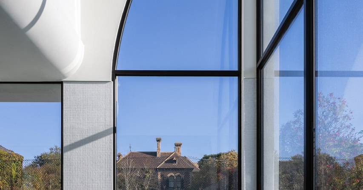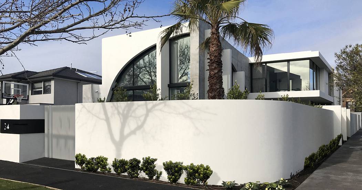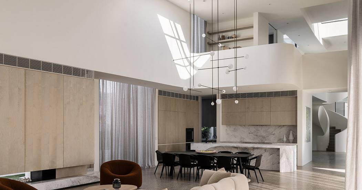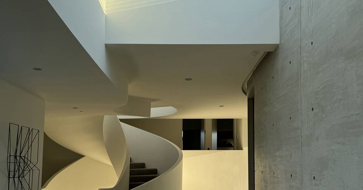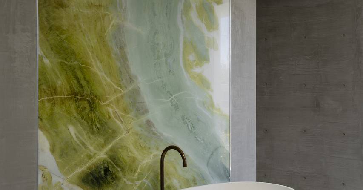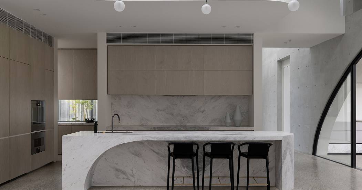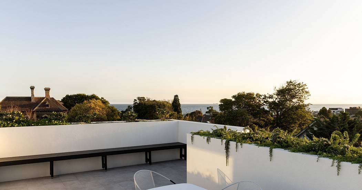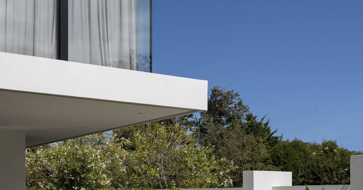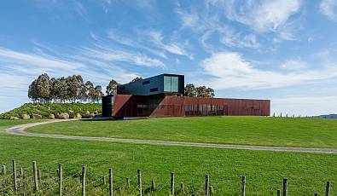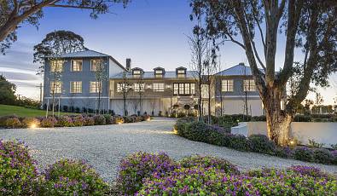34 Were Street
34 Were Street | Brighton, VIC 3186, Australia |
$22,000,000 AUD
| MLS ID: 1P36618
 5 Beds
5 Beds 7 Baths
7 Baths
Strictly by Appointment only
Please contact Matthew Pillios on 0408 145 892
A feat of architectural intellect, innovation and undisputable luxury by award-winning Martin Friedrich Architects, this unsurpassed four-bedroom, seven-bathroom Brighton residence is at the height of Bayside extravagance. Positioned a mere 400m from the bay on a corner block of approximately 950sqm, it intelligently merges world-class wellness amenities with phenomenal scale, extravagant finishes and functional family living over four extraordinary levels with glass lift.
Remarkable craftsmanship is evident at every turn, with soaring double storey ceiling heights and curved surfaces forming a flowing layout, with multiple living areas including a formal lounge/media room, fitted home office, 2nd office space, library and jaw-dropping open-plan living, dining and entertainment zones. Marble countertops, timber veneer joinery and Sub-Zero, Gaggenau and Pitt appliances define the gourmet kitchen and butler's kitchen with views through to the courtyard, with a 3.3m gas fireplace, bespoke designed pendant lights, and floor-to-ceiling sheer blinds adding ambience to the living/dining areas.
Alfresco enjoyment spills to an integrated BBQ kitchen and firepit amongst private, north-facing landscaped gardens designed by Cos Design, complete with a half basketball court for the kids, whilst on the top floor, entertaining is taken to new heights on the rooftop terrace with a second BBQ and panoramic bay-to-city views.
Four bedrooms, all with ensuites and Faucet Strommen tapware include a ground-floor guest suite with courtyard and a luxurious master bedroom suite upstairs, taking in northern light and benefiting from a lavish ensuite and designer dressing room with a marble vanity. With the latest in architecture only the beginning, it invites peerless indulgence with a private wellness centre, including an indoor double storey heated glass sided pool, spa, sauna and steam room, an eight-car basement garage with a turntable, a gym, yoga/pilates retreat with adjoining sunken courtyard, cinema and a wine cellar.
Appointed to the highest standard, it features EV charging for two with a Tesla battery, individually zoned RC/air-conditioning, hydronic heated flooring through lower levels and bathrooms, indoor-outdoor zoned sound system, irrigation and garden lighting, security and more. Surrounded by prestigious schools and moments from city-bound transport and retail and dining precincts, it's the ultimate Brighton lifestyle.
Represented By: Kay & Burton
-
Matthew Pillios
+61 408 145 982
Email
- Main Office
-
Level 7, 505 ,
Toorak Road
Toorak , VIC 3142
Australia
-
Alex Schiavo
61 419 239 549
Email
- Main Office
-
Level 7, 505 ,
Toorak Road
Toorak , VIC 3142
Australia
-
Melissa Grinter
+61 409 805 035
Email
- Main Office
-
Level 7, 505 ,
Toorak Road
Toorak , VIC 3142
Australia
 5 Beds
5 Beds 7 Baths
7 Baths