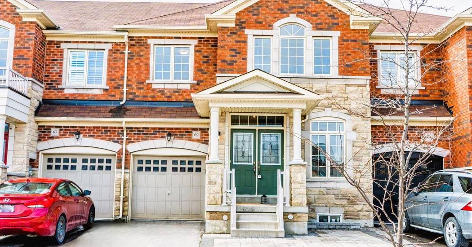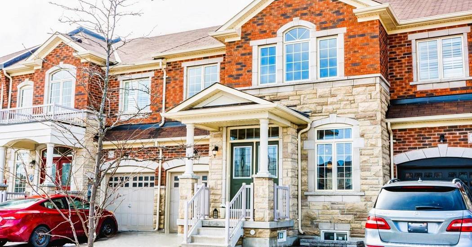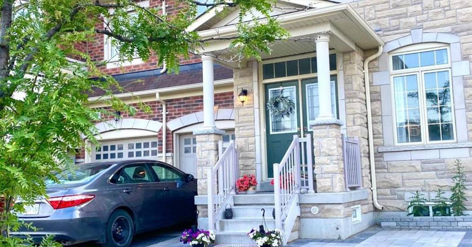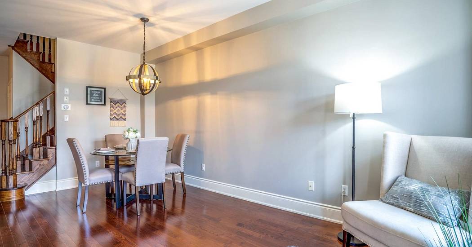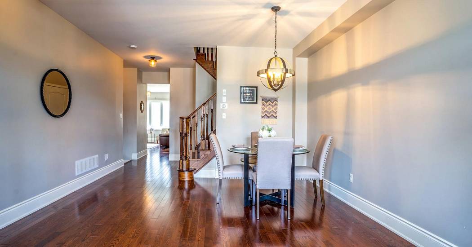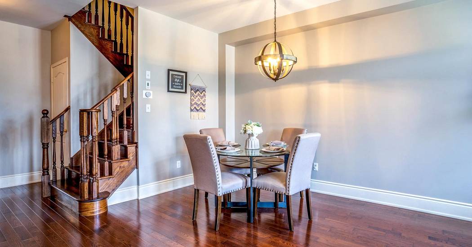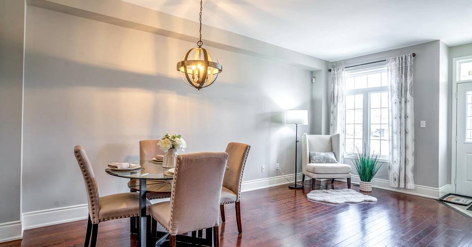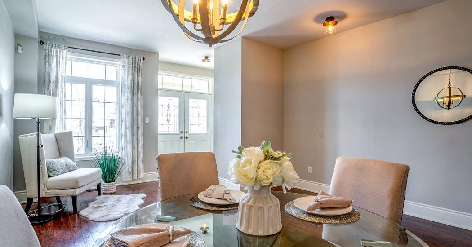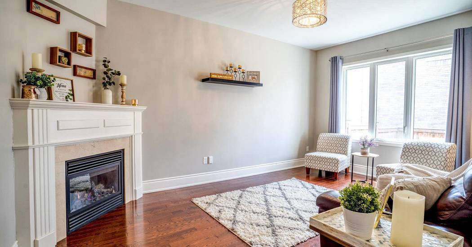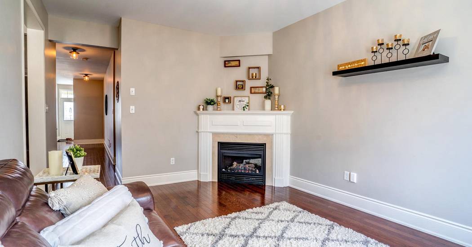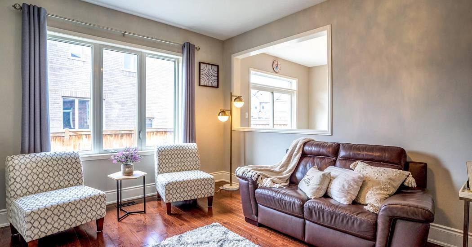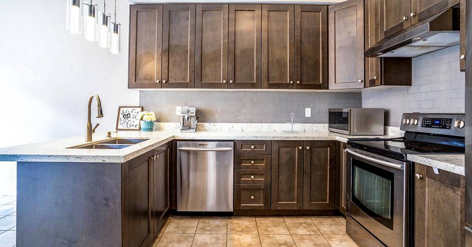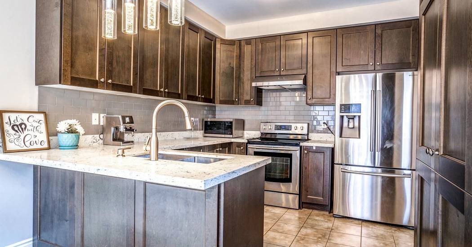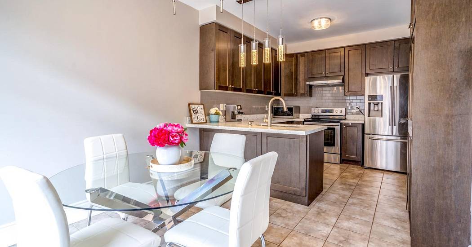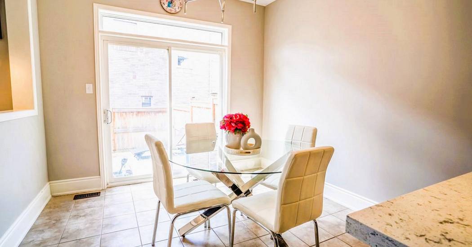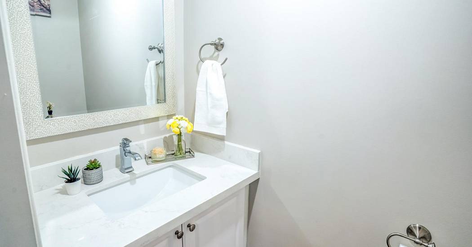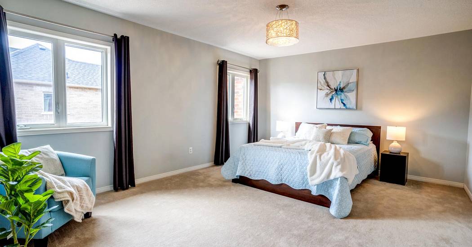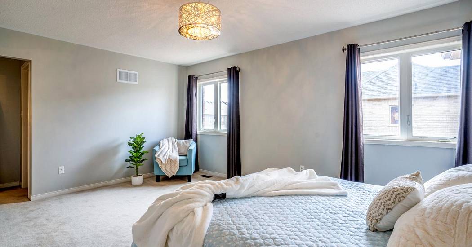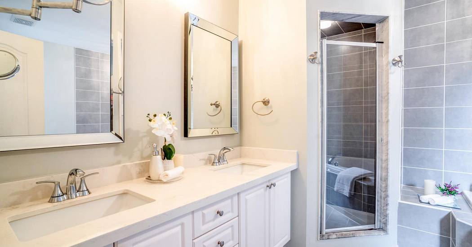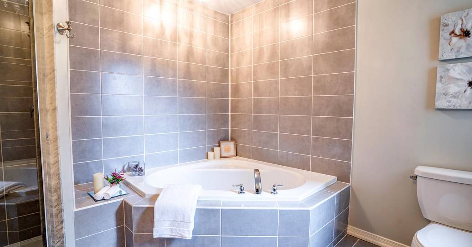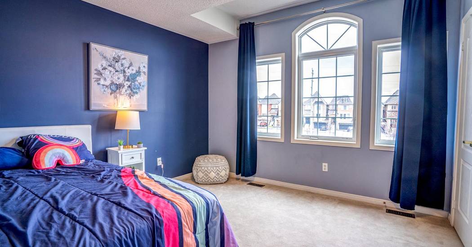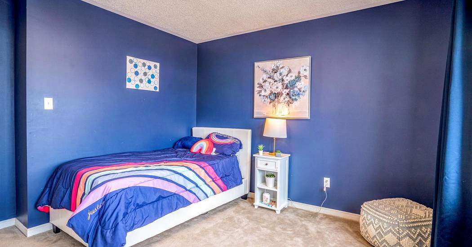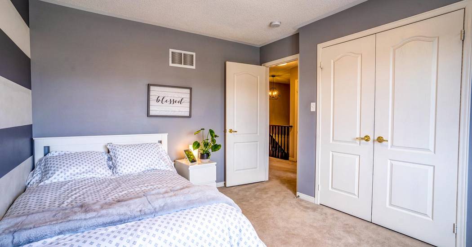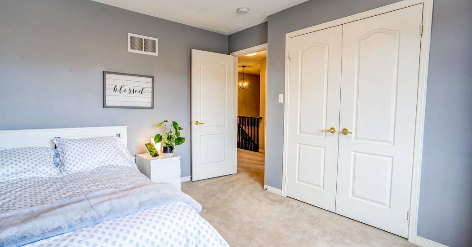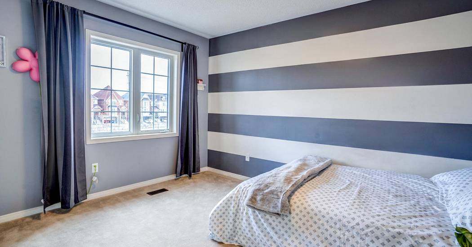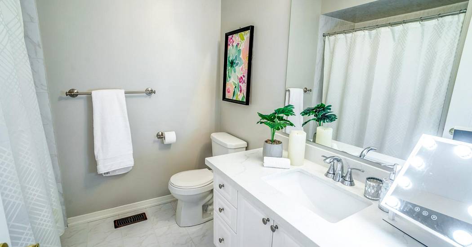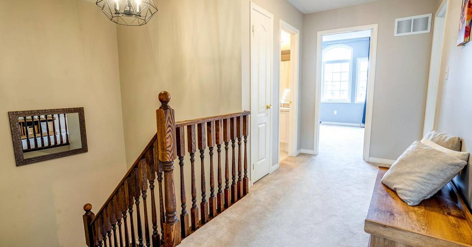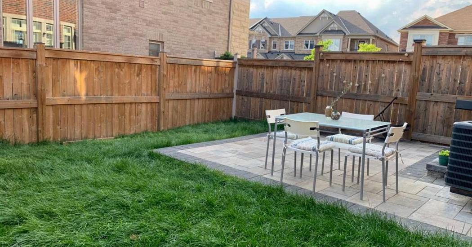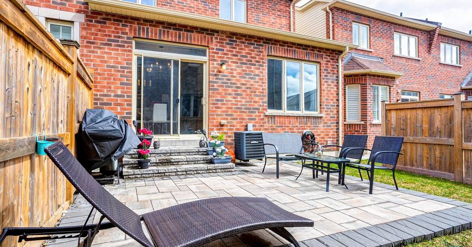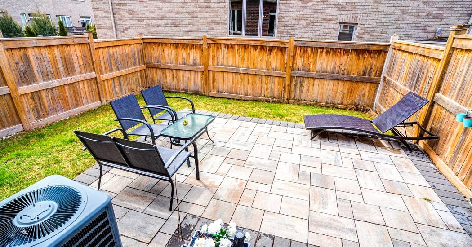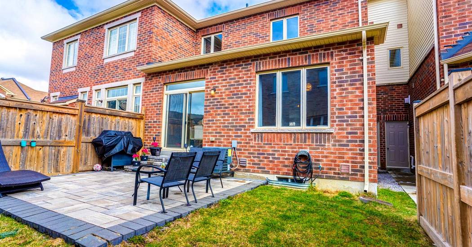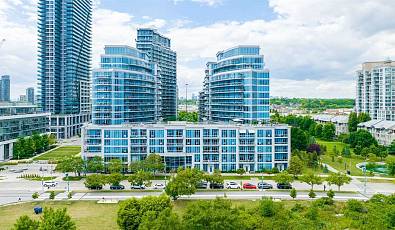69 Kellington Trail
 3 Beds
3 Beds 3 Baths
3 Baths 2,000 Sq. Ft.
2,000 Sq. Ft. Garage
Garage Fireplace
Fireplace Family Room
Family Room
Welcome to this stunning three-bedroom townhouse in Stouffville, built by Starlane with almost 2000 square feet of living space. Inside, you'll find upgraded features throughout, including oak stairs, hardwood floors, and nine-foot ceilings. The gourmet kitchen boasts quartz countertops, custom backsplash, and extra-tall cabinets with a built-in pantry. Enjoy convenience with direct access from the garage to both the house and backyard, as well as additional parking space thanks to the front and backyard interlocking. Upstairs, the master bedroom features a huge walk-in closet and ensuite bathroom with quartz countertops. The remaining bedrooms offer ample storage with double-door closets. Outside, the fully fenced backyard provides privacy, and the automatic garage opening with a remote adds ease to your daily routine. With its sun-filled layout and stylish design, this townhouse offers the perfect blend of comfort and convenience. Don't miss out—schedule your viewing today! Stainless Steel Stove, Stainless Steel Fridge, Stainless Steel Dishwasher, Washer And Dryer, All Light Fixtures, Window Coverings, Central Vacuum, Basement Bathroom Rough.
