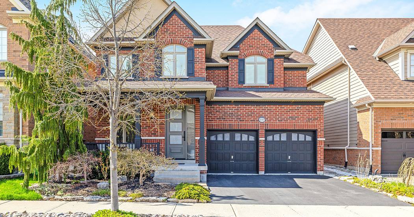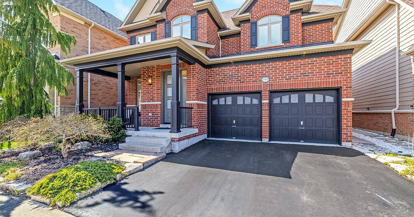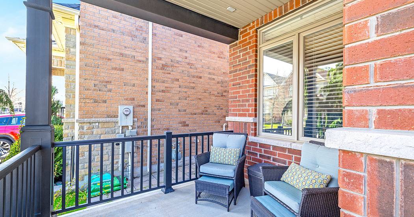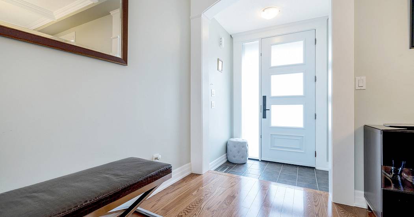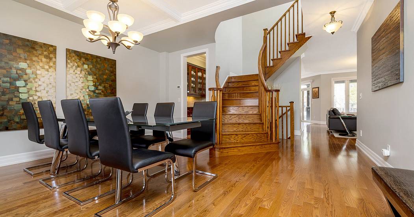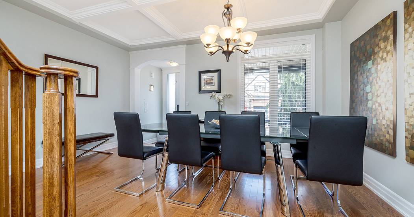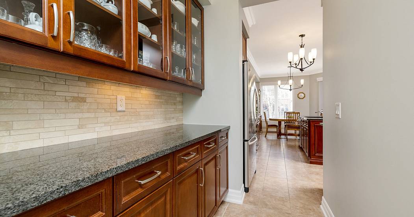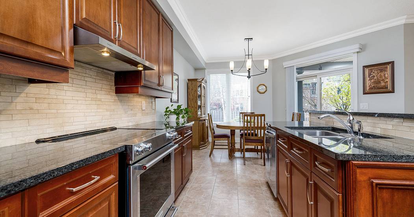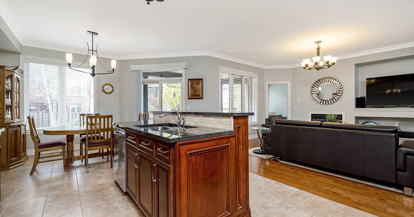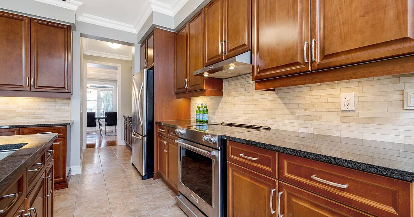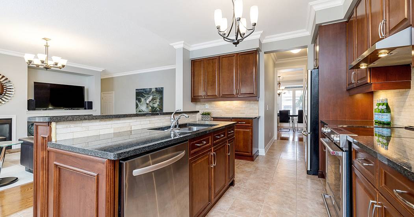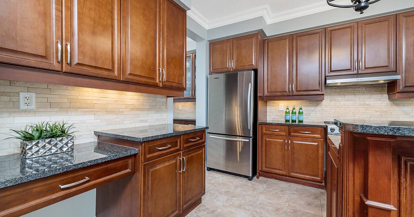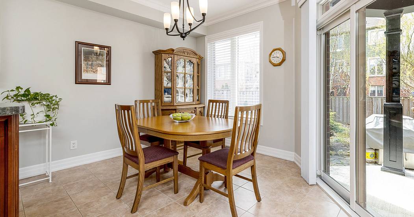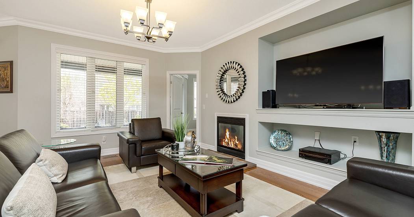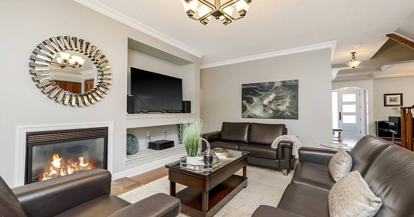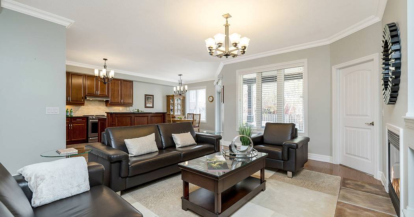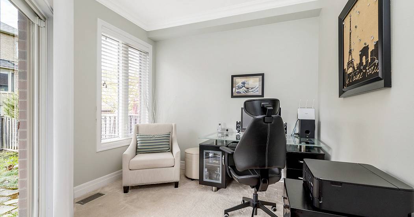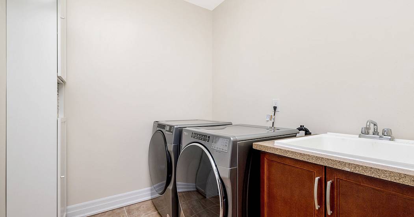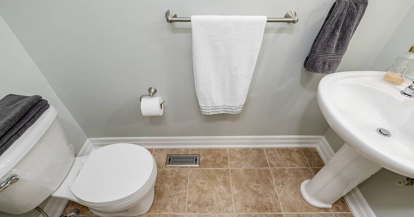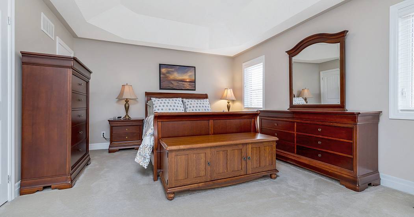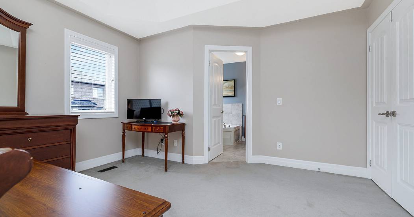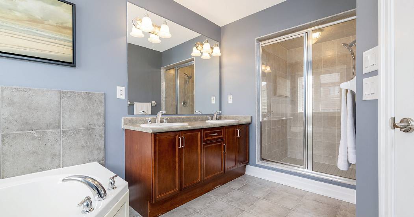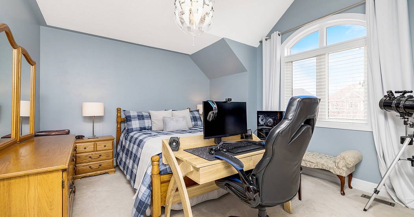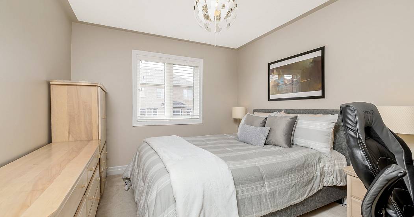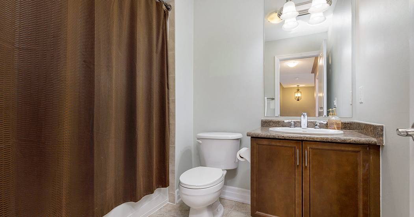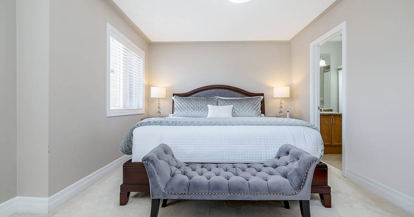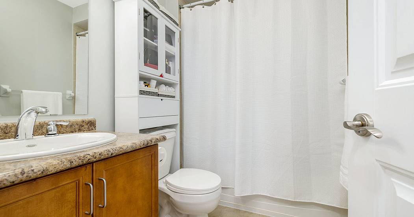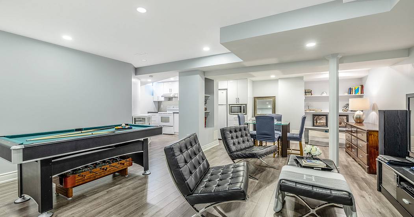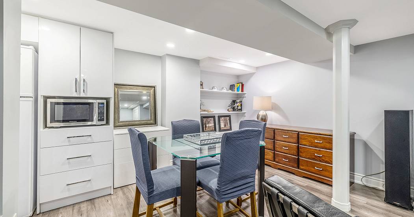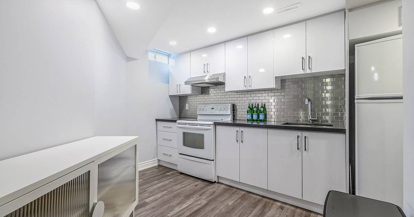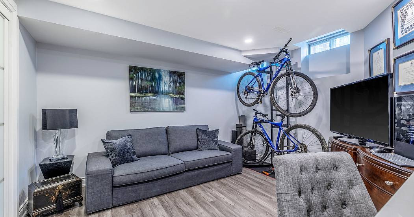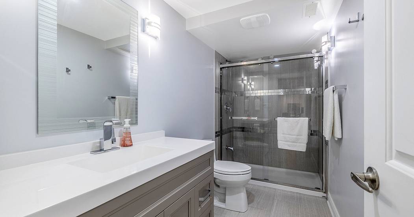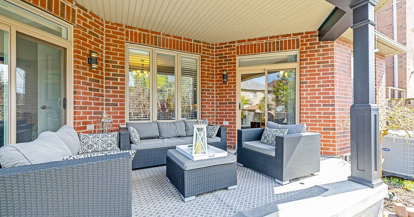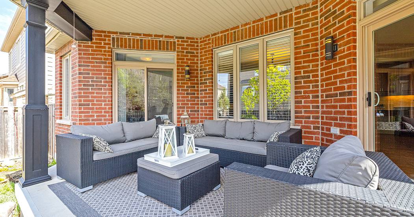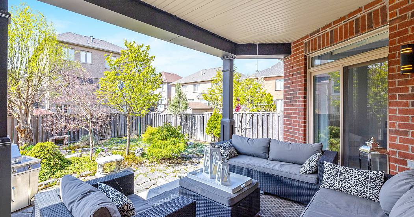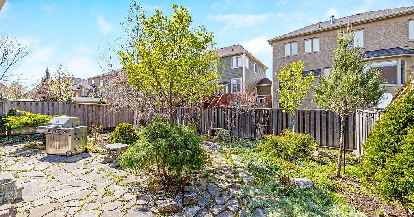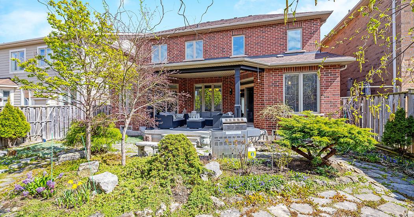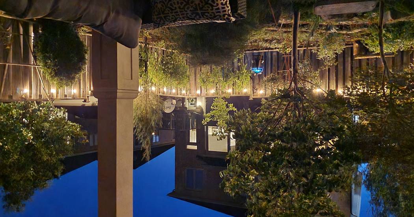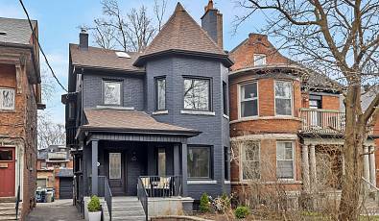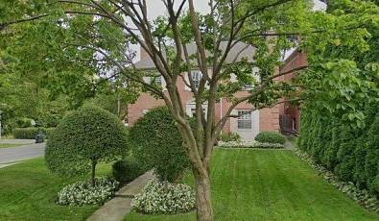247 Huntingford Gate Milton, ON, L9T 0S4
 5 Beds
5 Beds 4 Baths
4 Baths 1 Half Ba
1 Half Ba 2,725 Sq. Ft.
2,725 Sq. Ft. 4,241 Sq. Ft.
4,241 Sq. Ft. Washer Dryer
Washer Dryer Garage
Garage Fireplace
Fireplace Family Room
Family Room
Presenting the Boutique Collection at Heathwood Traditions! The very popular Cloverdale Model is located in Milton's premier Scott neighborhood, known for its proximity to the escarpment, parks, trails, good schools, and the Sherwood Community Center. This well-designed home showcases exquisite details, exceptional craftsmanship, a luxurious layout of 2725 sq/ft as per builder floor plans Elevation A, plus a spacious finished basement for additional living or entertainment space. Top features we love about this home: 1. Sits on a 43-foot-wide lot 2. True double car garage 3. Custom front door with a generous size covered porch 4. Large windows with 9-foot ceilings on the main level 5. Gourmet kitchen with a stylish butler's pantry 6. Waffle ceiling in the dining area and crown molding 7. Main floor office area with a walkout to the cozy covered back porch 8. Immaculate hardwood floors with a curved Oak staircase 9. 4 bedrooms with 3 full washrooms on the upper level 10. This home feels like it has 2 master bedrooms with ensuites on the upper floor 11. The primary bedroom showcases his and hers closet, including a 5pc ensuite 12. Finished basement with a bedroom, 3pc washroom, kitchenette & lots of recreation space 13. A beautifully landscaped backyard. Bonus Feature: Premium Heathwood Home Builder The Forest Collection
