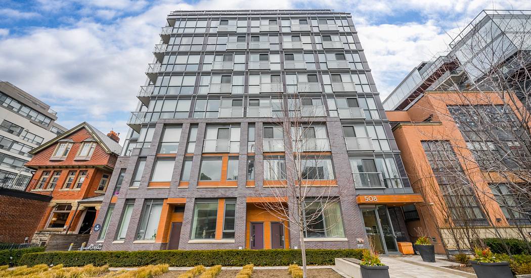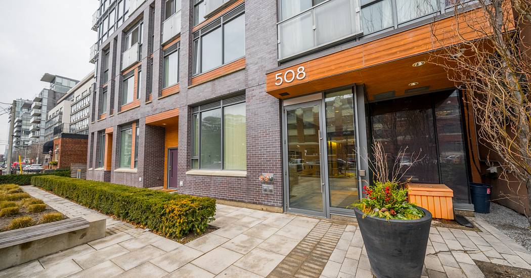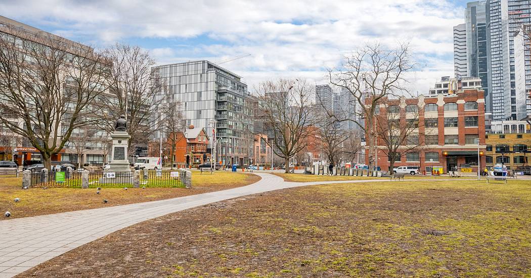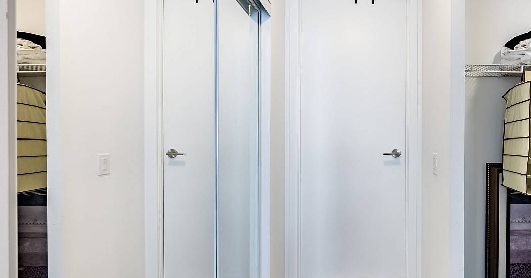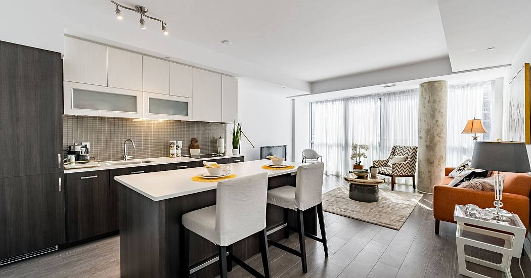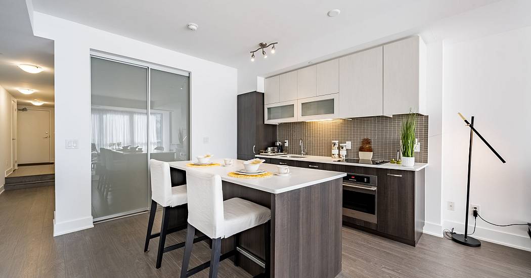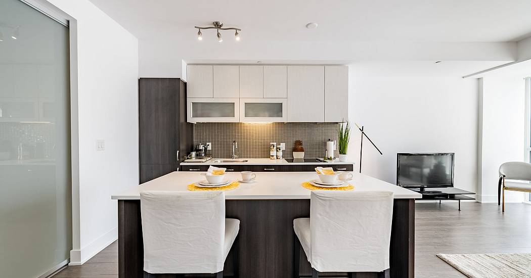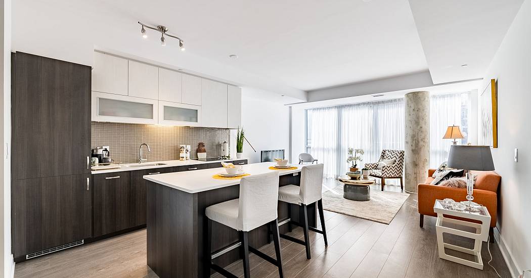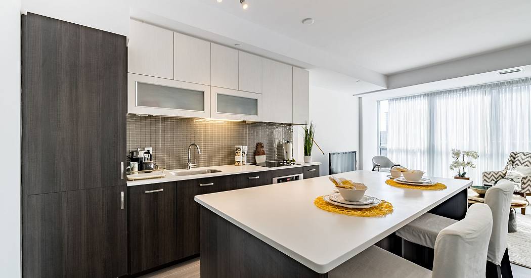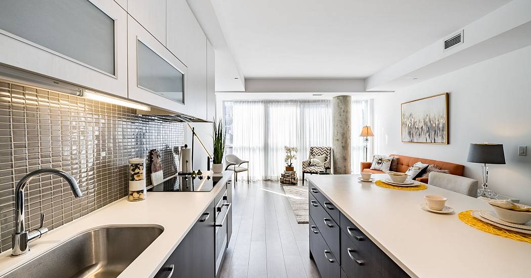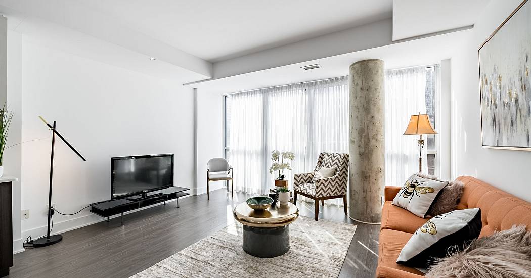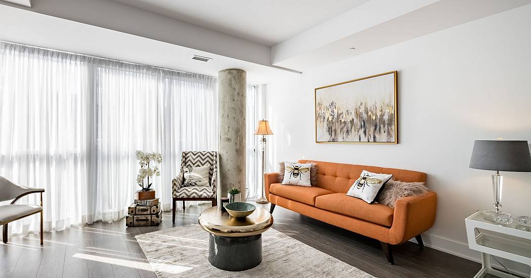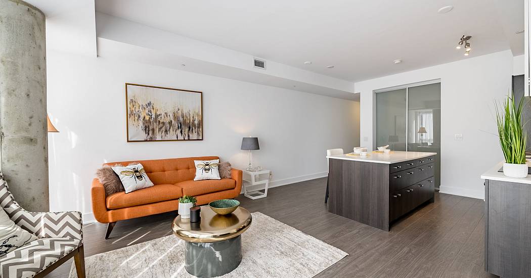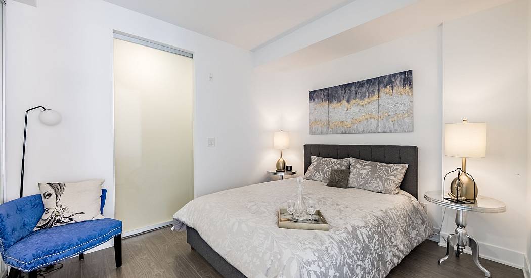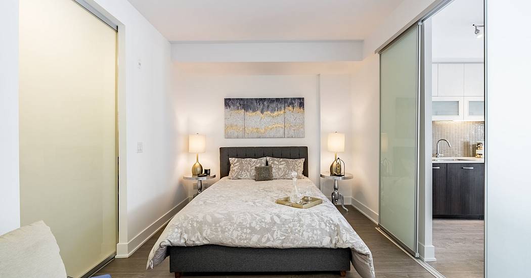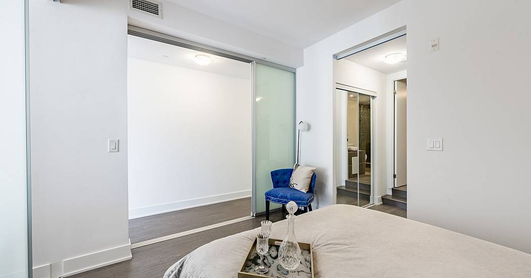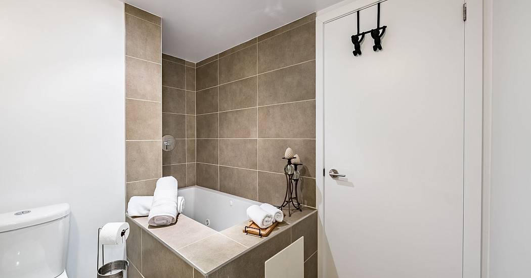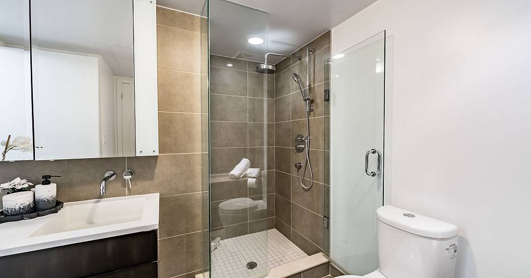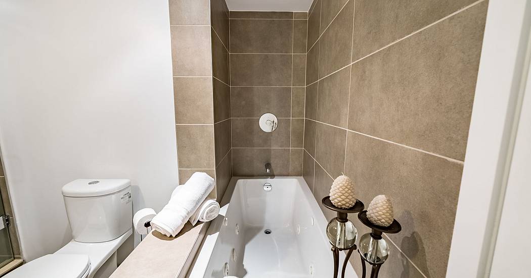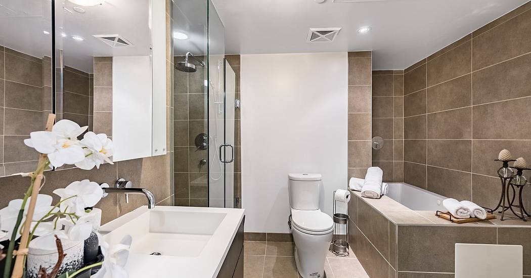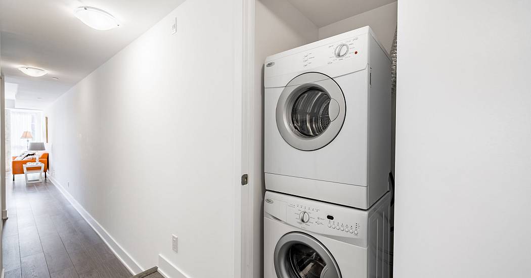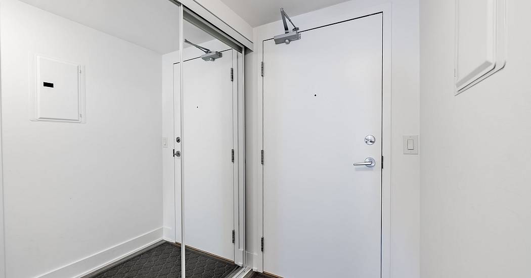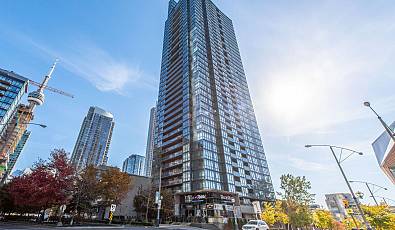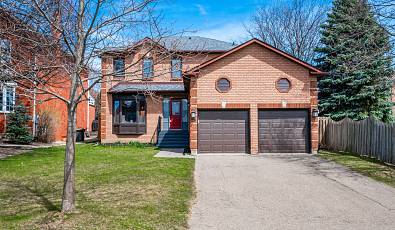508 Wellington Street W, Suite 802
 1 Bed
1 Bed 1 Bath
1 Bath 787 Sq. Ft.
787 Sq. Ft. Washer Dryer
Washer Dryer Prime Location
Prime Location Garage
Garage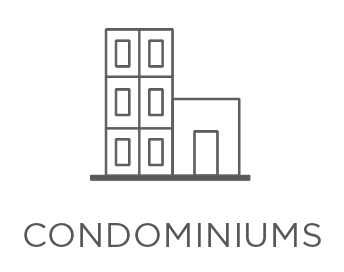 Condominiums
Condominiums
South-facing executive 787 square feet large loft located in the heart of King West District. Custom-designed loft with floor-ceiling windows, wide-plank laminate floors, kitchen with stainless steel appliances, ensuite bathroom with stand-up shower and soaker tub. Double side and walk-in master closet. Amazing city views, right across from the highly anticipated 'The Well' full of shopping and dining. Steps away from nightlife, recreation, and cultural attractions, Gardiner and DVP, streetcar access. Standing shower and separate bathtub. Custom-designed loft with floor-ceiling windows, wide-plank laminate floors, kitchen with stainless steel appliances, large bathroom with stand-up shower and soaker tub, double side walk-in master closet.
