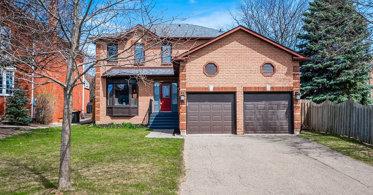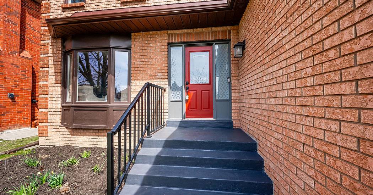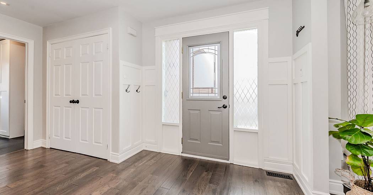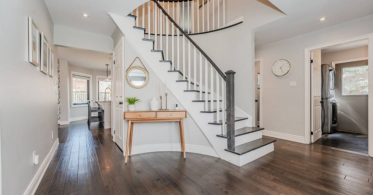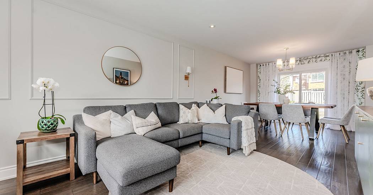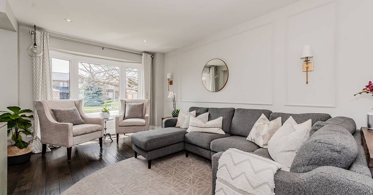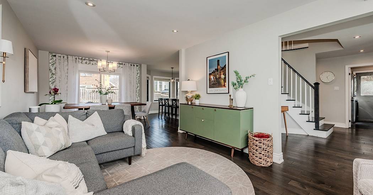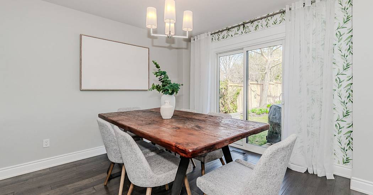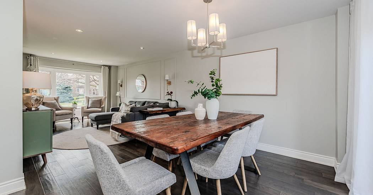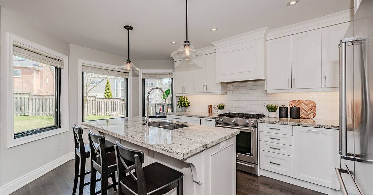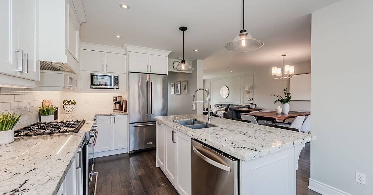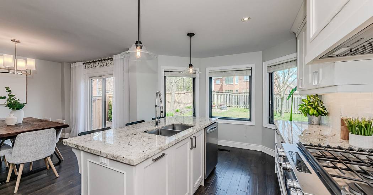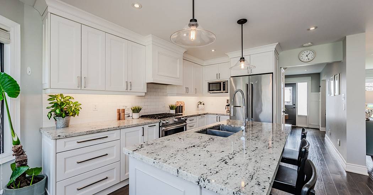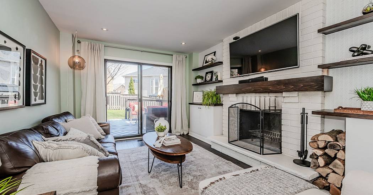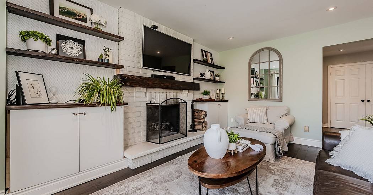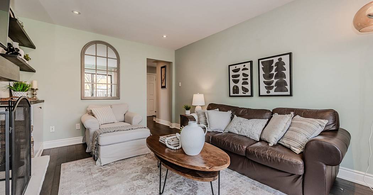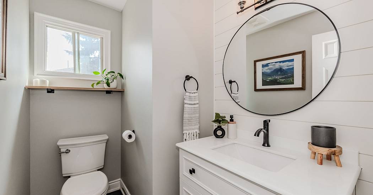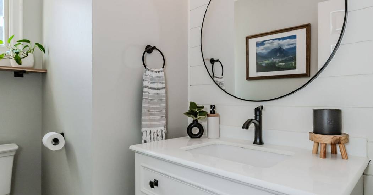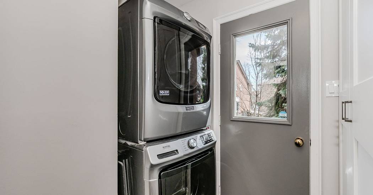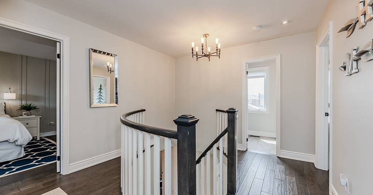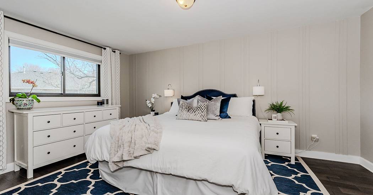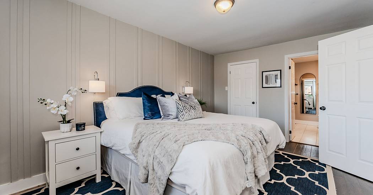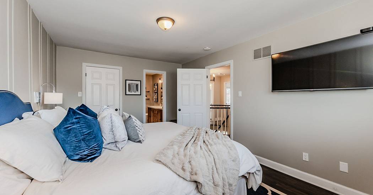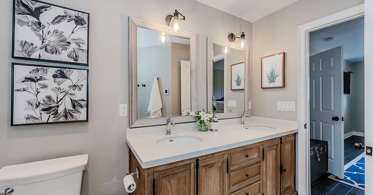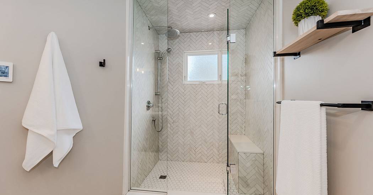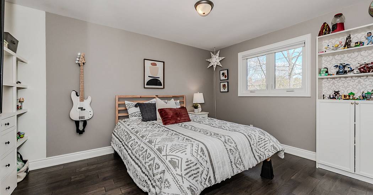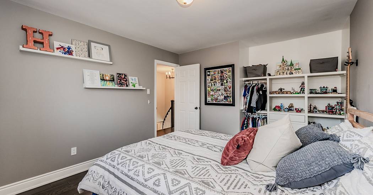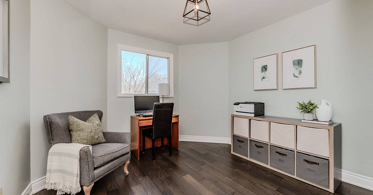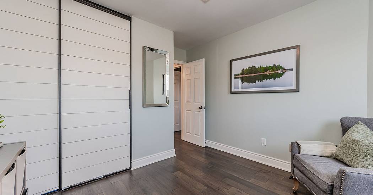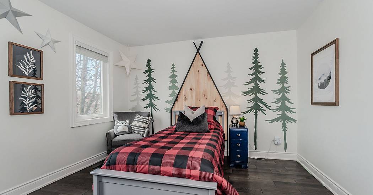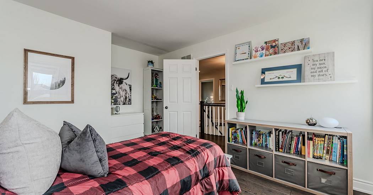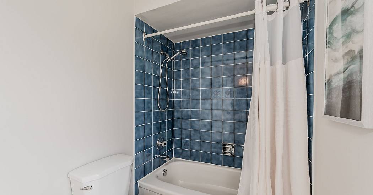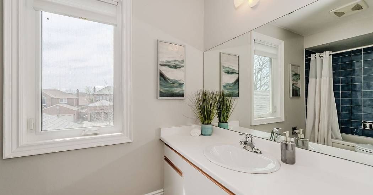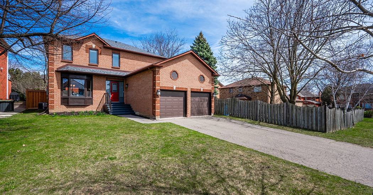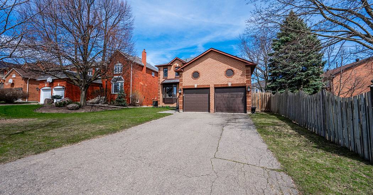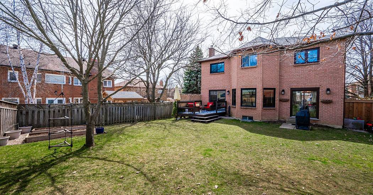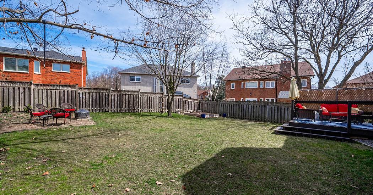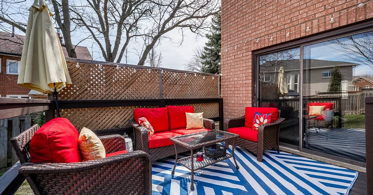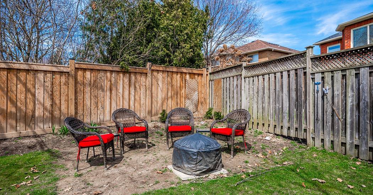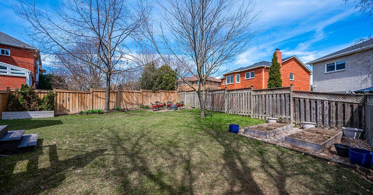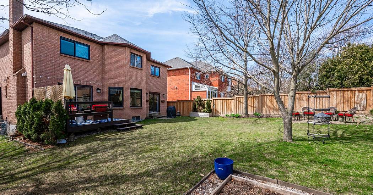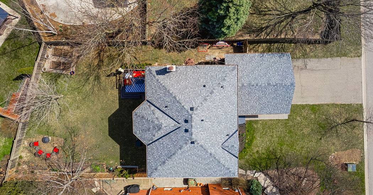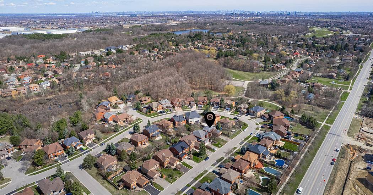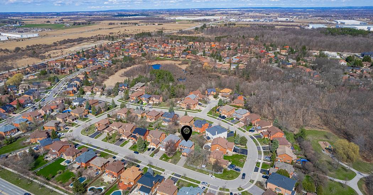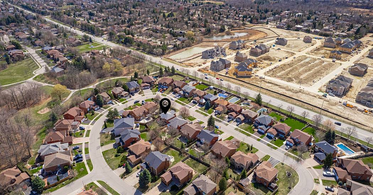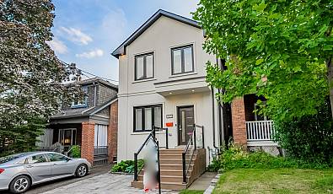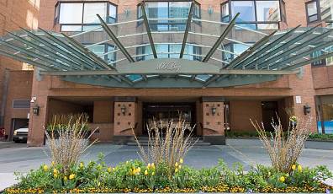29 Fernbrook Crescent
 4 Beds
4 Beds 3 Baths
3 Baths Washer Dryer
Washer Dryer Garage
Garage Fireplace
Fireplace Family Room
Family Room
Straight out of a design magazine, this Stonegate stunner has undergone a jaw-dropping makeover from top to bottom. Stepping through the elegant front door flanked by impressive frosted glass side lights, you're immediately enveloped in effortless sophistication. The foyer, adorned with hand-scraped hickory hardwood floors and a double coat closet, offers a striking introduction to the home. To the left, the airy living room with a generous bay window invites natural light, while the dining room beckons with a seamless flow to the back patio. On the right, a multi-functional space awaits - a combination mudroom/laundry area with chic slate-look tile and floor-to-ceiling cabinetry, a dazzling 2-piece bath, and a secluded Malibu-inspired family room boasting a cozy fireplace with rustic mantel and a walkout to the backyard deck overlooking the sprawling pool-sized backyard. But wait, there's more! The redesigned custom kitchen on the main floor is a sun-drenched delight, featuring a spacious island topped with granite countertops, perfect for casual breakfasts, and outfitted with top-of-the-line stainless steel appliances. Say goodbye to dull cooking routines, this kitchen is a chef's dream! Ascend the stylish shaker-style hardwood staircase to discover the "piece de resistance", the luxurious primary bedroom complete with a spa-like ensuite featuring heated floors, a Restoration Hardware double vanity, and a massive custom walk-in shower adorned with herringbone marble tiles. The remaining three bedrooms, serviced by a sizable 4-piece bathroom, boast ample space and style. With hickory hardwood floors throughout, an abundance of pot lights, and updates including a new roof (2022), furnace, & A/C (2022), Renewal by Anderson windows in the primary bedroom and kitchen (2020), as well as attic insulation upgrade (2022) & roughed-in central vac. Prepare to be "WOW"d.
Represented By: Forest Hill Real Estate Inc
-
Cori Endrody
License #: [email protected]
(647) 370-2385
Email
- Main Office
-
441 Spadina Road
Greater Toronto, Ontario
Canada
