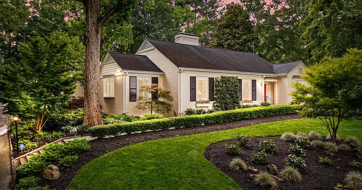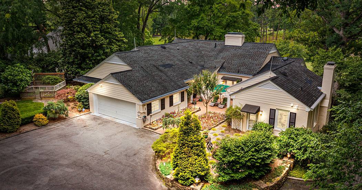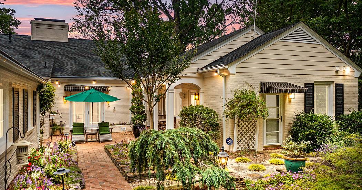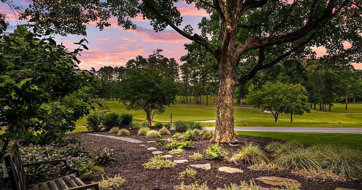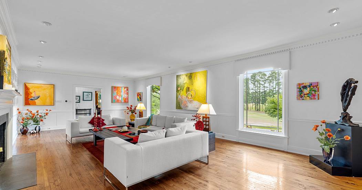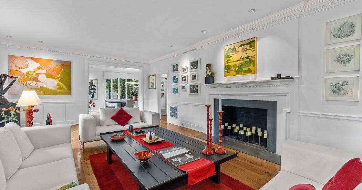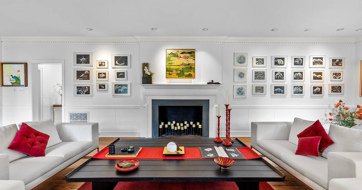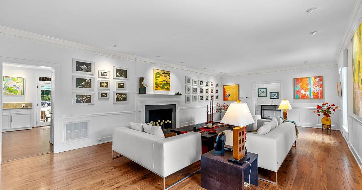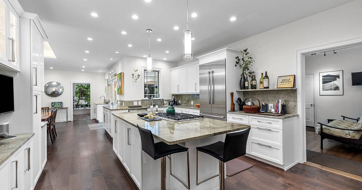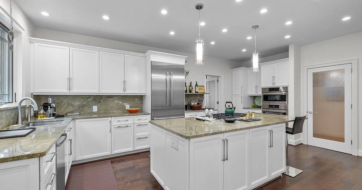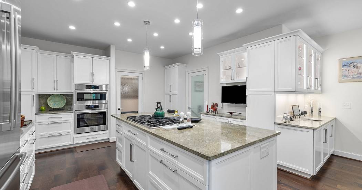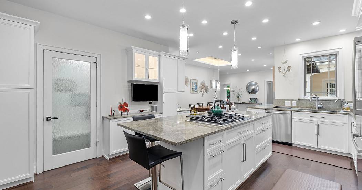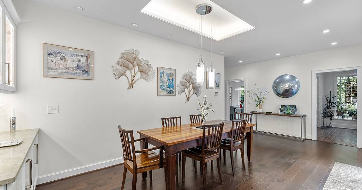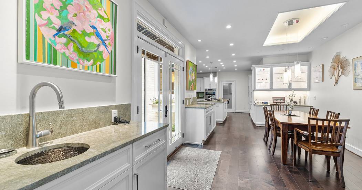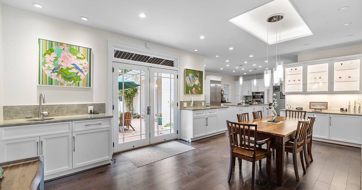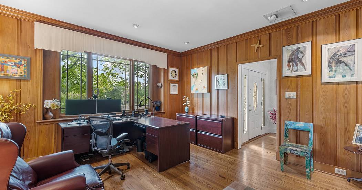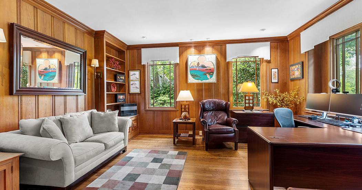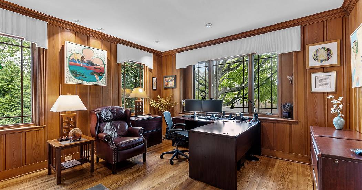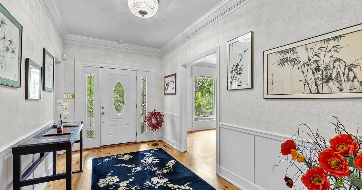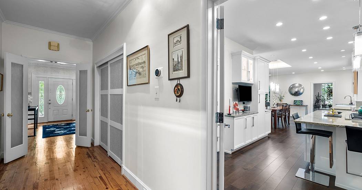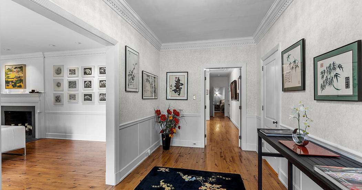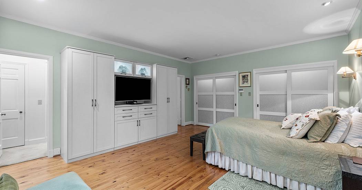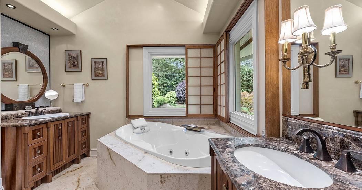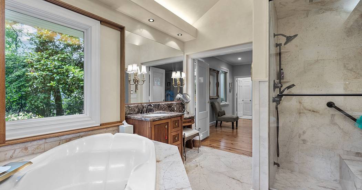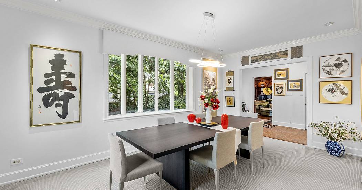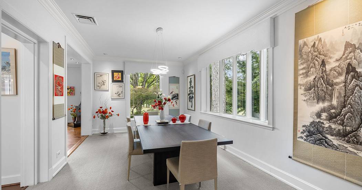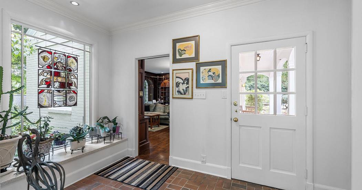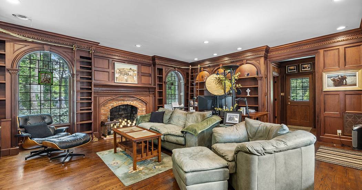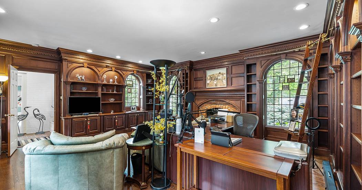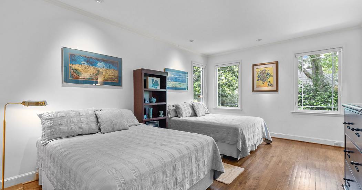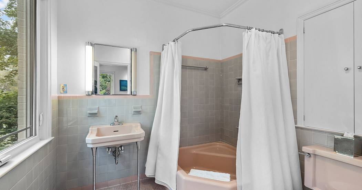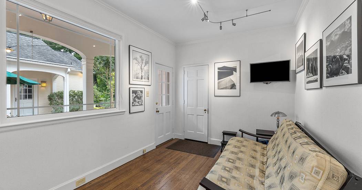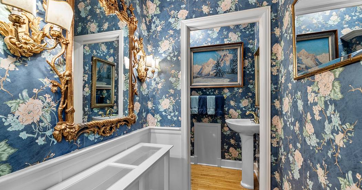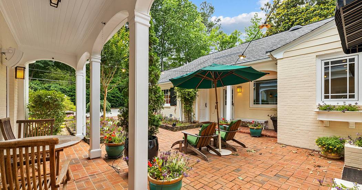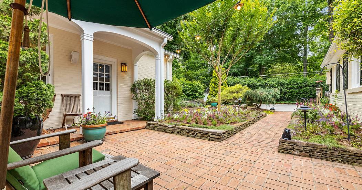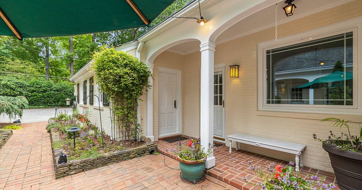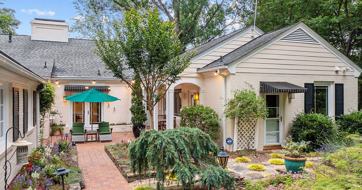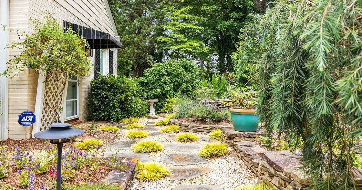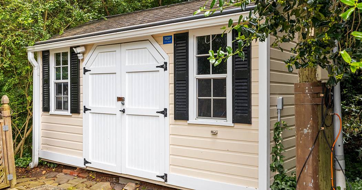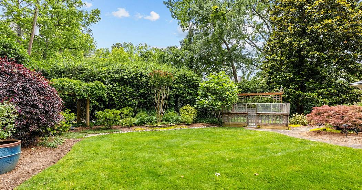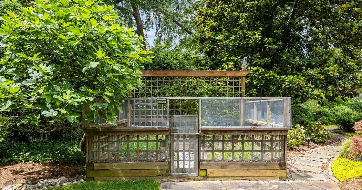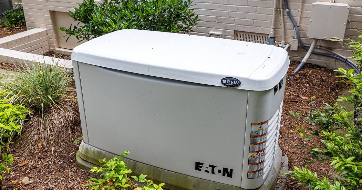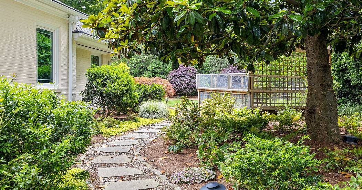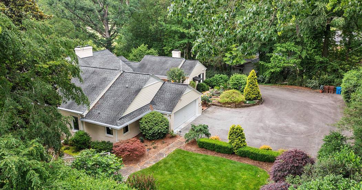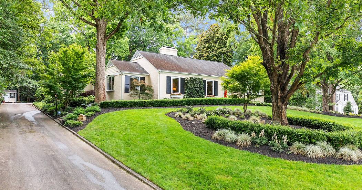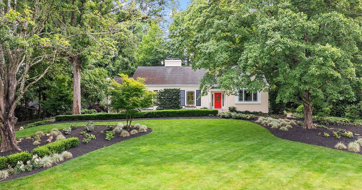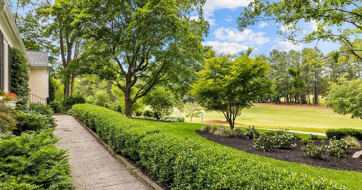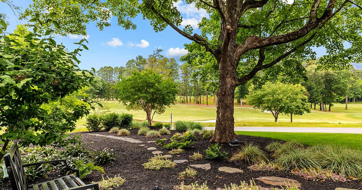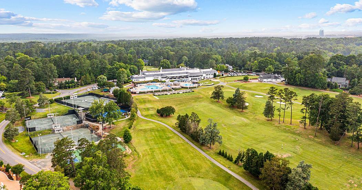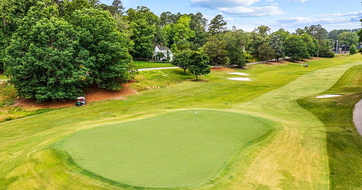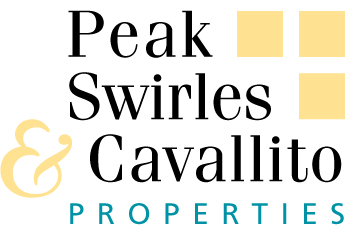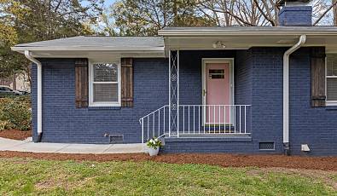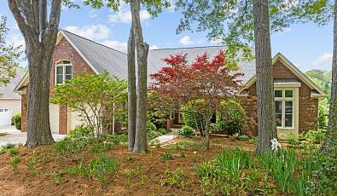Elegant One Level Home in Prime Historic Hope Valley Overlooking Fairway
 2 Beds
2 Beds 2 Baths
2 Baths 2 Half Ba
2 Half Ba 3,900 Sq. Ft.
3,900 Sq. Ft. 0.86 Acres
0.86 Acres Views
Views Prime Location
Prime Location Office
Office Library
Library Garage
Garage Fireplace
Fireplace
Perfectly perched on a secluded hilltop in prime historic Hope Valley with breathtaking view of Donald Ross Hope Valley Country Club #10 fairway. Lushly landscaped .86 acre embraces this rare, pristine, elegant one level home with 21st Century superb renovations. Spectacular 2016 kitchen. Beautiful 2014 double-paned windows. Dual independent HVACs (2022 & 2023) with dual Nest thermostats. Generator (2016) powers entire home including 220v for EV in double car garage. Welcoming foyer with polished pine floors. Adjacent cypress paneled study with book & storage cabinetry. Light-filled living room with masonry fireplace, views of the lawn, manicured mature trees, and golf course beyond. Inviting formal dining room with bay window with UV-filtered glass opens into a lovely vestibule with brick floor, Corian shelf ideal for growing orchids and violets, presents entrance to the library. Magnificent Brazilian cherry paneling with mahogany trim with library ladders railed to arched bookcases below handmade dental molding, masonry fireplace, half-bath with Toto Washlet bidet/commode (2016), dressing alcove, and separate entrances.
The kitchen is a perfect collaboration of elegant design & MasterChef efficiency highlighted by beautiful Connemara green granite countertops & backsplash, stainless steel Bosch appliances (wall & speed ovens, dishwasher & French door refrigerator; 2016), Five burner Wolf gas cooktop & retractable exhaust, designer lighting for food prep as well as for artful accent for crystal and china. Separate annex with automatic outdoor lighting provides ample space for garden tools, potting and storage year-round. Built-in security system provides 24-hr surveillance. This home offers a truly extraordinary environment where serenity moves between the manicured gardens and the quietly elegant interiors via a piazza-lighted courtyard with Bose all-weather surround-sound that is also installed in the library/study, as well as in the master bedroom & bath. Ample parking for at least five vehicles provides a convenient formal entry via a garden corridor into the courtyard.
