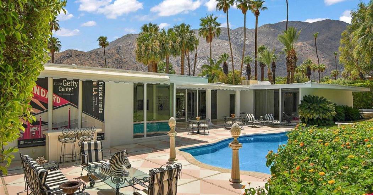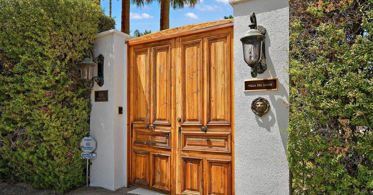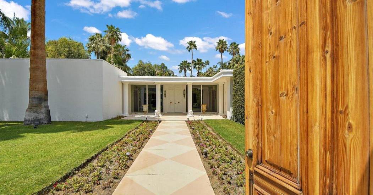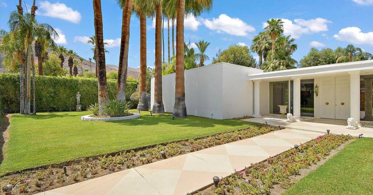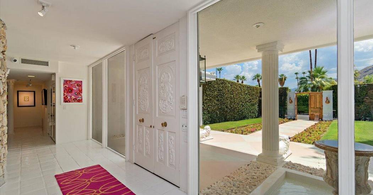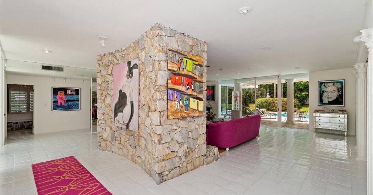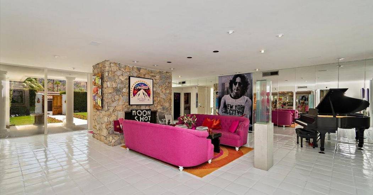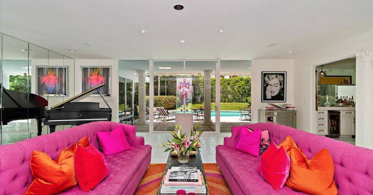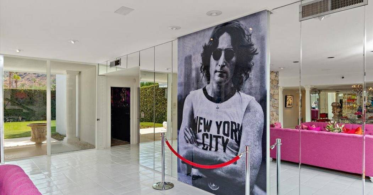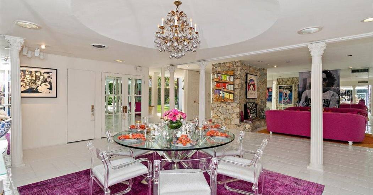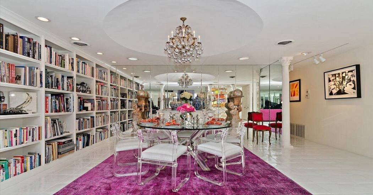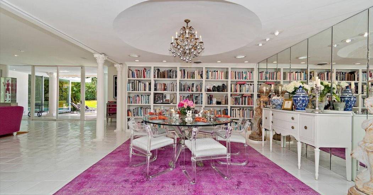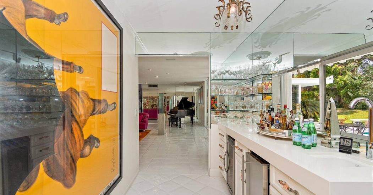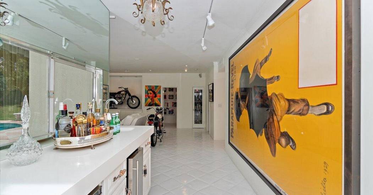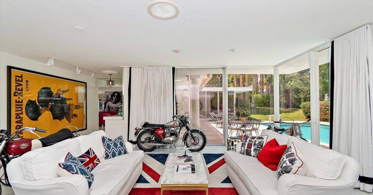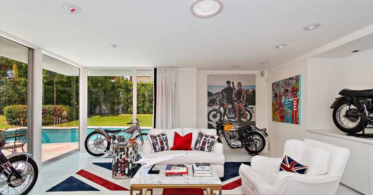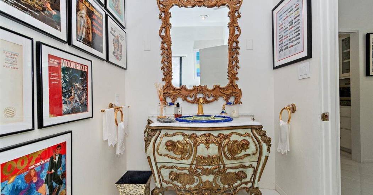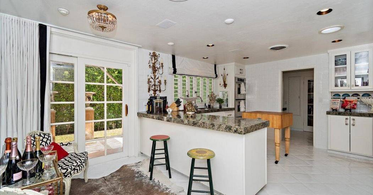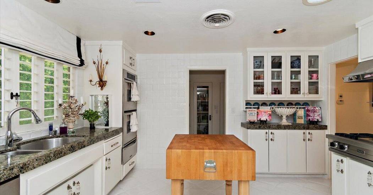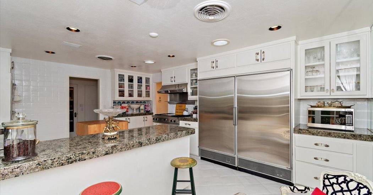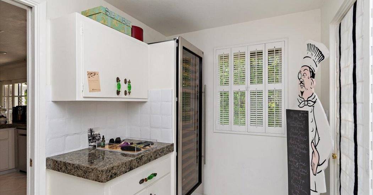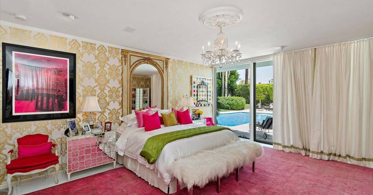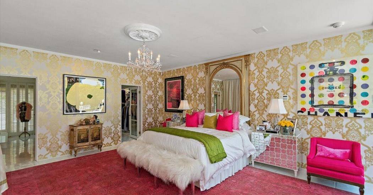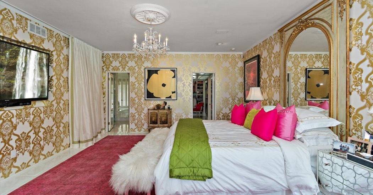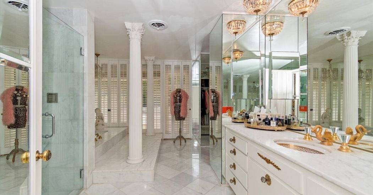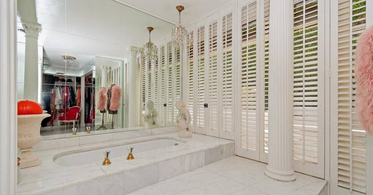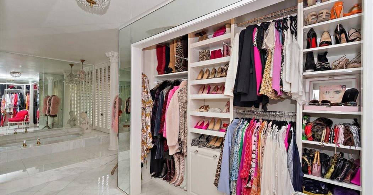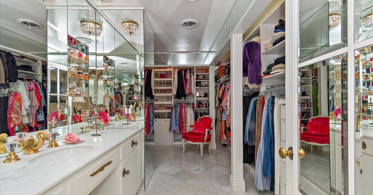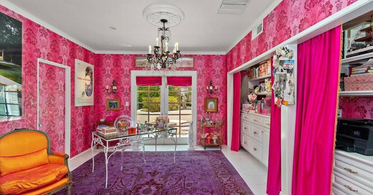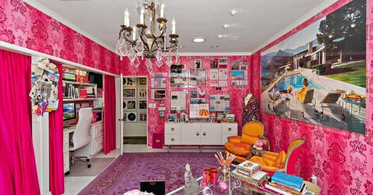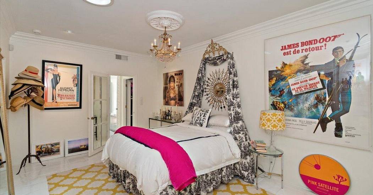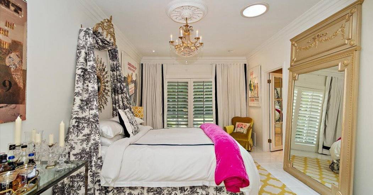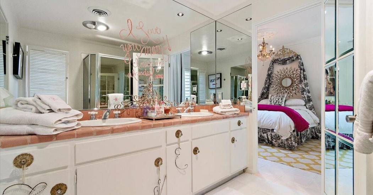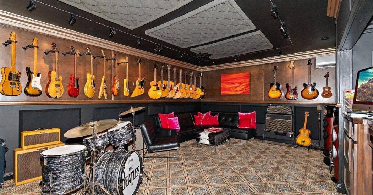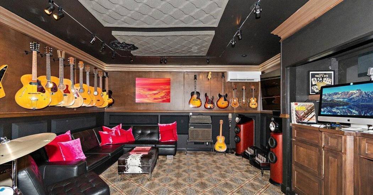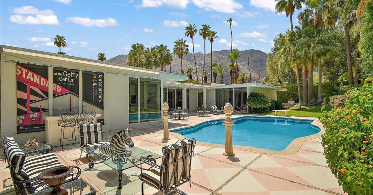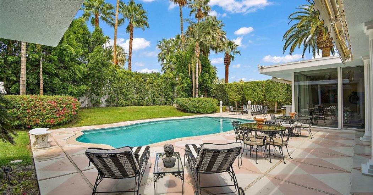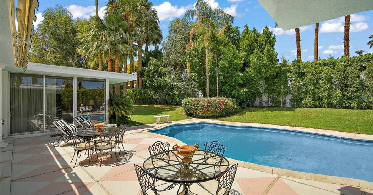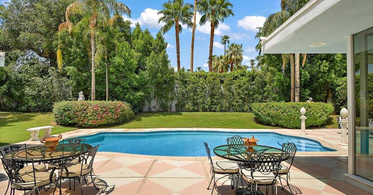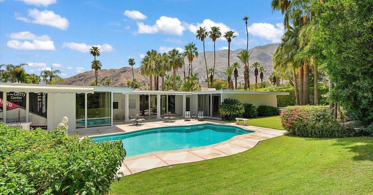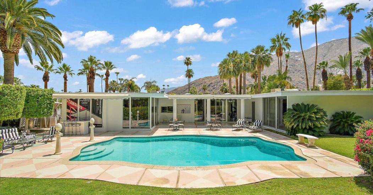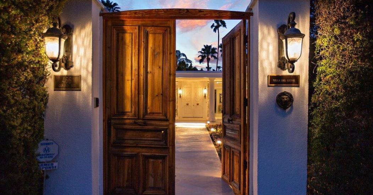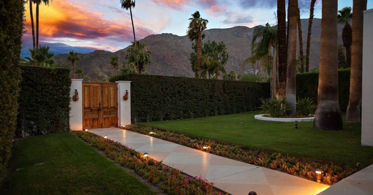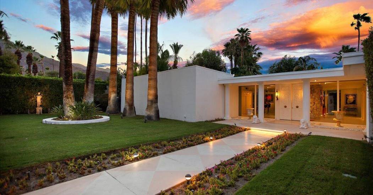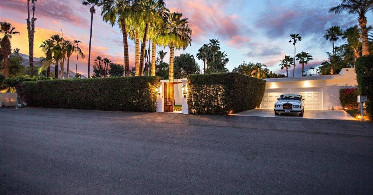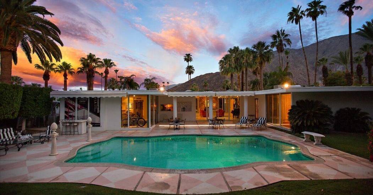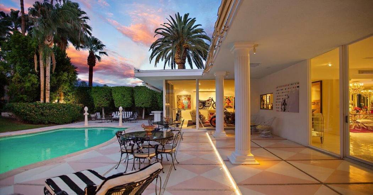466 Camino Sur
 4 Beds
4 Beds 2 Baths
2 Baths 1 Half Ba
1 Half Ba 4,278 Sq. Ft.
4,278 Sq. Ft. 0.45 Acres
0.45 Acres Swimming Pool
Swimming Pool
WELCOME HOME to Villa De Leone, a spectacular Hollywood Regency-Style home located in the heart of Old Las Palmas, is a true marriage between Hollywood glamour & modern style. The 4,278 sq. ft. home, built in 1962 for Mr & Mrs Bob Marx (son of Gummo), sits on a prime private walled and gated 19,602 sq. ft. lot with magnificent mountain views from front and back yards with no telephone poles. The home is classic Hollywood Regency and made for entertaining. The dramatic original carved double entry doors are framed by two urn water fountains, opening into a hallway wall of unfinished marble that is also the backdrop for the living room fireplace. Floor to ceiling walls of glass throughout look out to the pool & mature gardens, with the original Roman pillars surrounding the pool terrace. There is museum quality art lighting throughout. Two of the four bedrooms have been converted, one into an office & one into a state-of-the-art entertainment/sound studio. The ''British Room'' features Pop art, a collection of vintage racing motorcycles & Union Jack carpet. The large dining room features a concave dome ceiling, emphasizing the classical style, with embellished vintage chandelier. The dramatic master bedroom looks out at the pool & features a large bath/shower area, dual vanities, & generous closet space. The decorated guest bedroom has an ensuite bath shared with office. The kitchen is a gourmet cook's delight. The home was voted ''fan favorite'' at Palm Springs Modernism Week.
