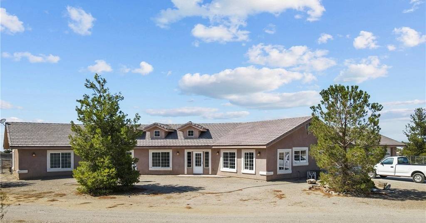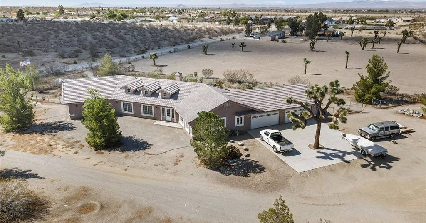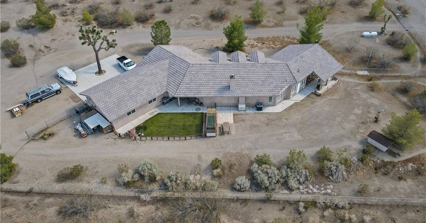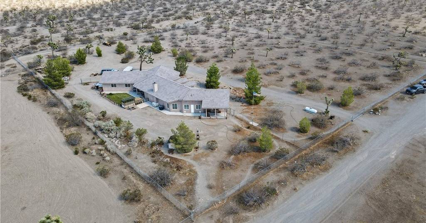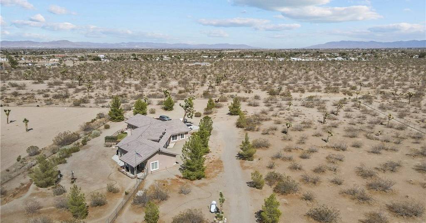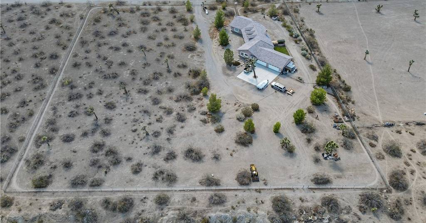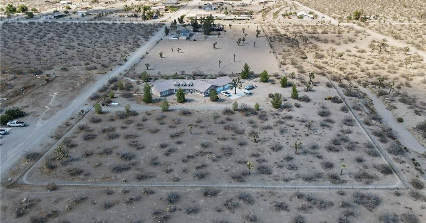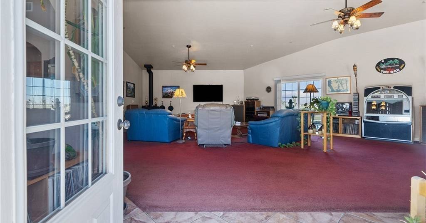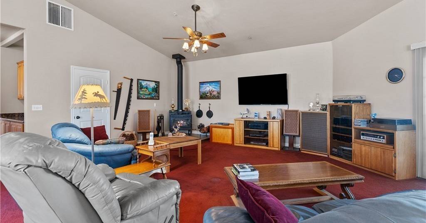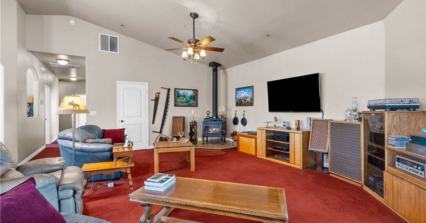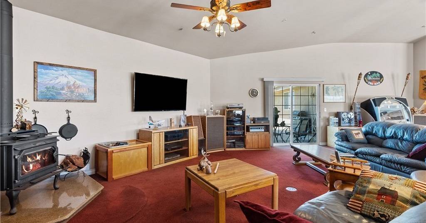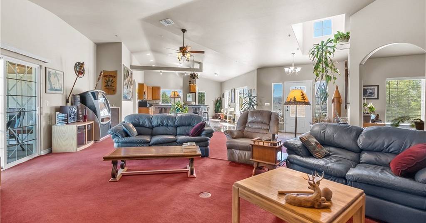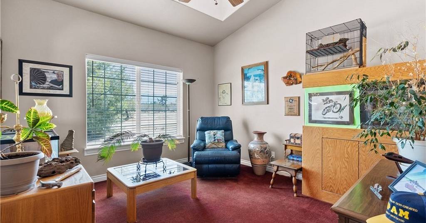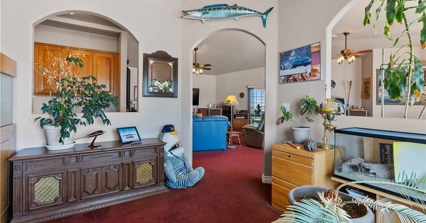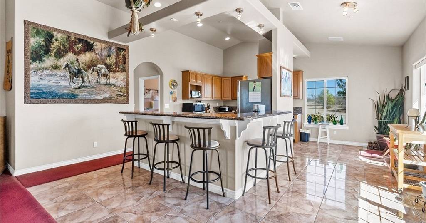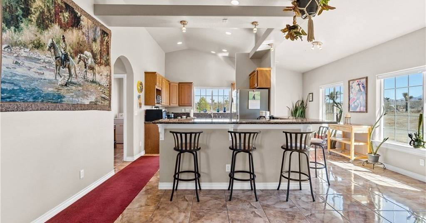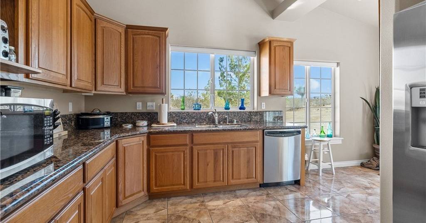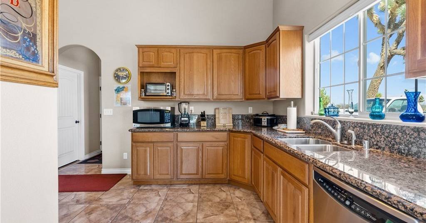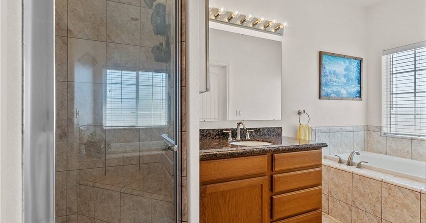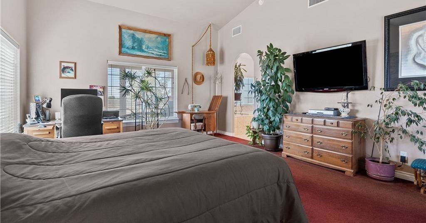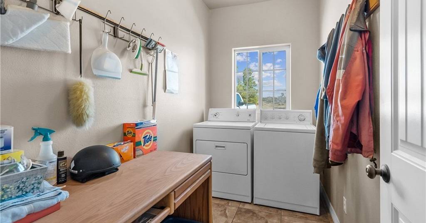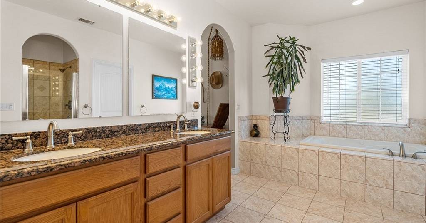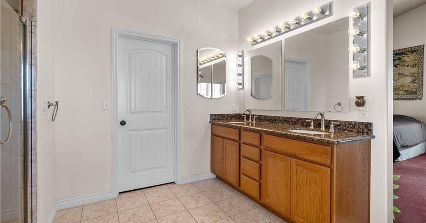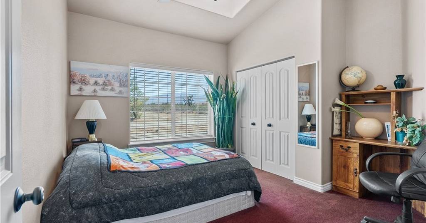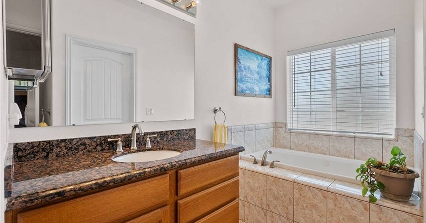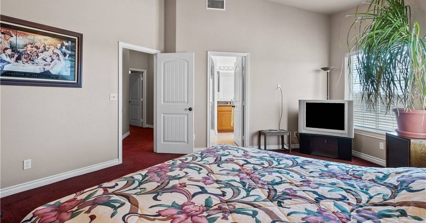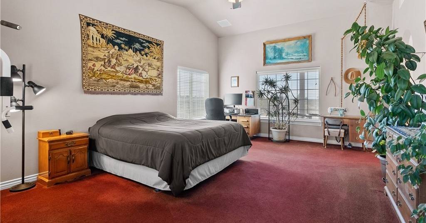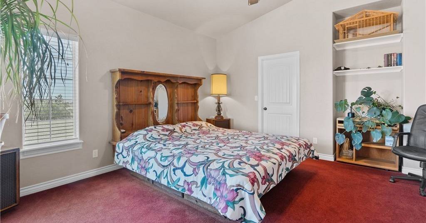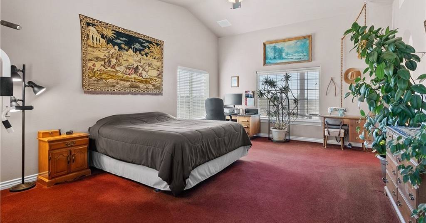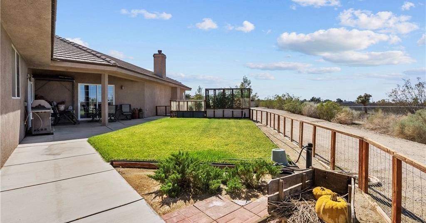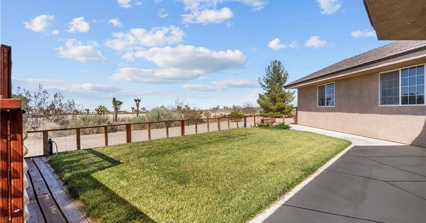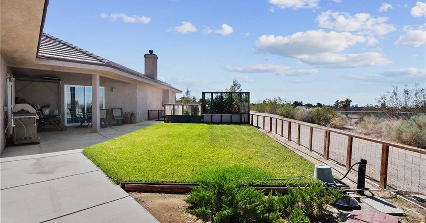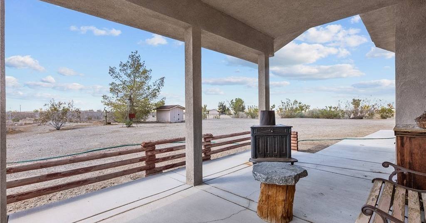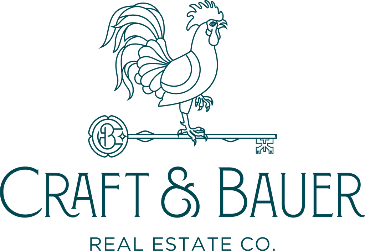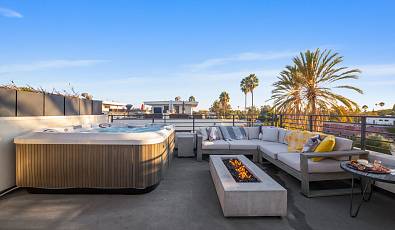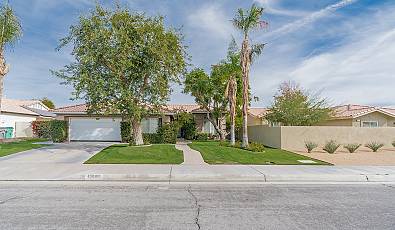Contractor-Built to Perfection on 4.49 Acres
 3 Beds
3 Beds 2 Baths
2 Baths 2,818 Sq. Ft.
2,818 Sq. Ft. 49.40 Acres
49.40 Acres Garage
Garage Fireplace
Fireplace Family Room
Family Room Private
Private Views
Views
This desert getaway is a contractor's personal custom house with over a 4.49-acre lot, located in the award-winning Snowline School District. Step into the perfect 2,818 sqft home, meticulously built to accommodate all of the buyer’s needs. This 3 bed, 2 bath home includes a bonus 4th room, large windows inviting lots of natural sunlight, and a huge open floor plan connecting the kitchen to the dining and living area. The living room is enhanced with a wood-burning stove, high vaulted ceilings reaching up to 13 feet, interior - insulated walls, and porcelain Spanish tile all throughout the kitchen, pantry, and laundry room. This gem features an open floor plan that connects to a vast, gourmet kitchen with granite countertops, a large, walk-in, pantry room, a breakfast bar, and a separate laundry room with cabinets for convenience. The oversized, attached, garage features extensive wiring to include 220V for shop tools, and fully insulated 8 ft tall garage doors with light-duty commercial openers. Get ready to be “WOW”ed by this fully fenced, turn-key beauty, ideal for any family looking to move into the perfect home with endless features and benefits!
Represented By: Craft & Bauer Real Estate Co.
-
Sarkis Ter-Minasyan
License #: 02062179
818.572.9557
Email
- Main Office
-
531 Esplanade ,
#307
Redondo Beach, CA 90277
USA
