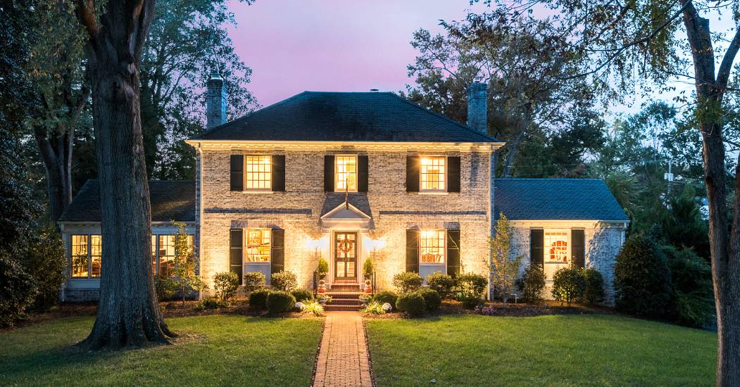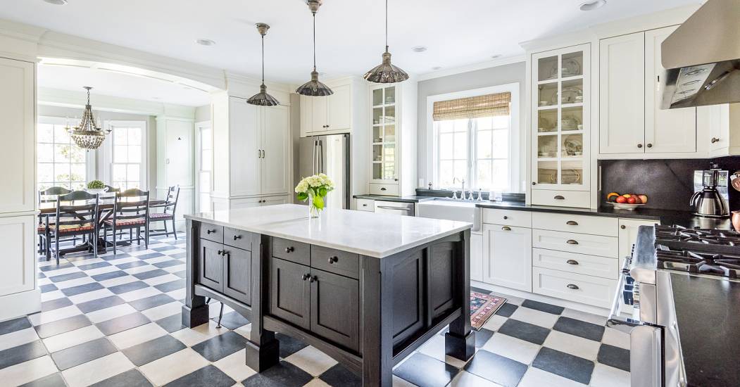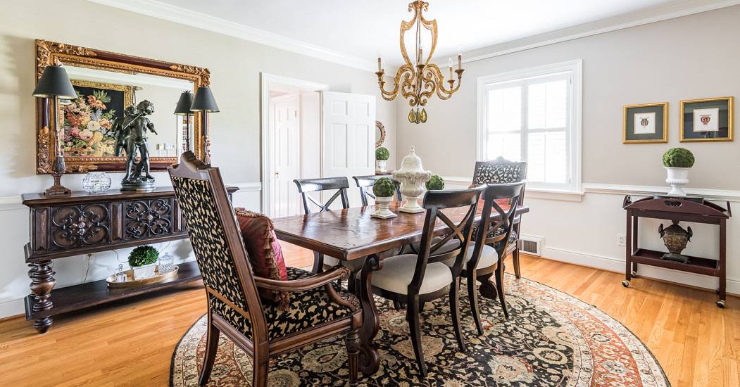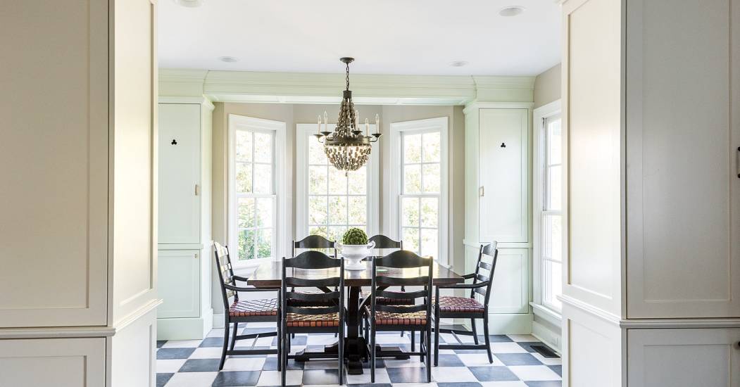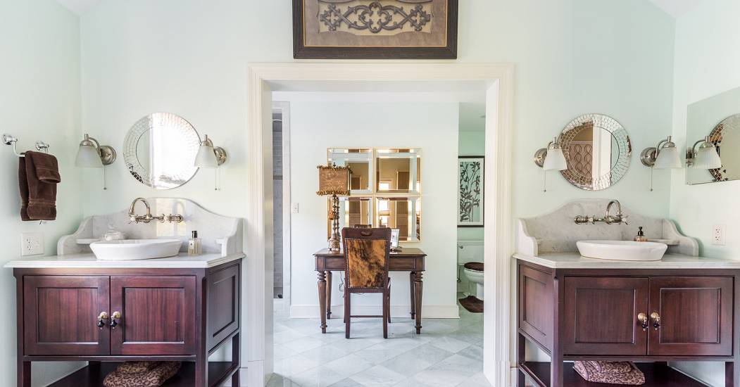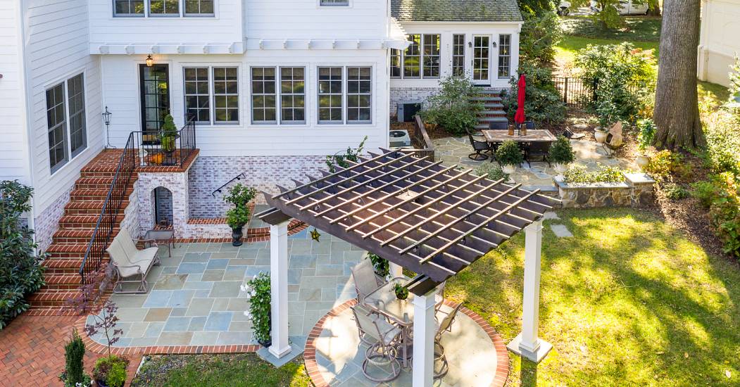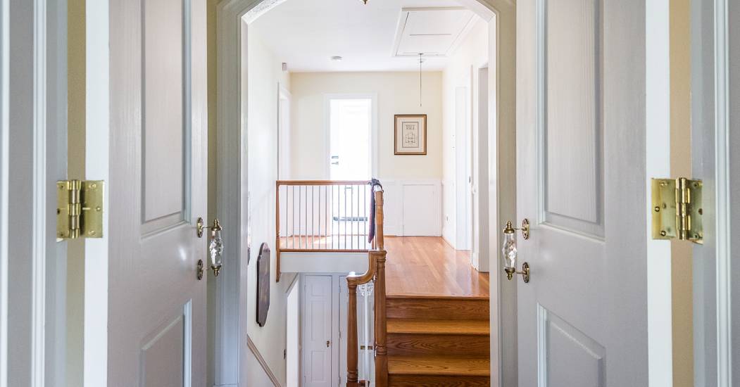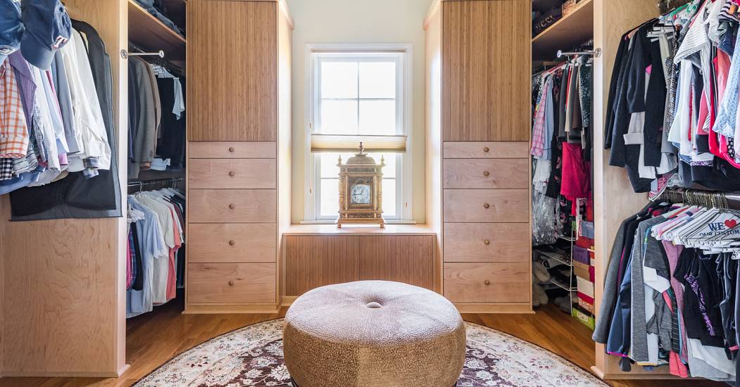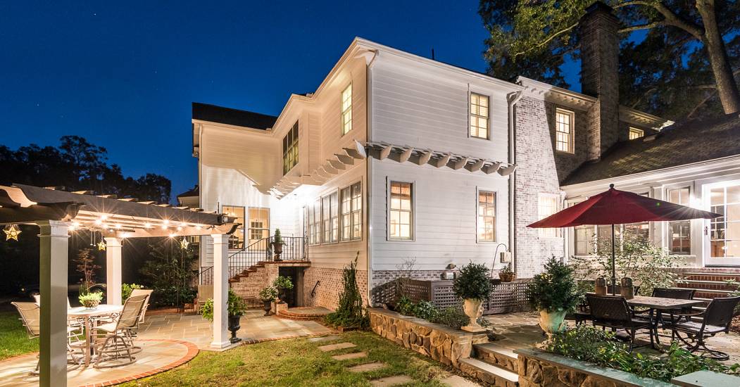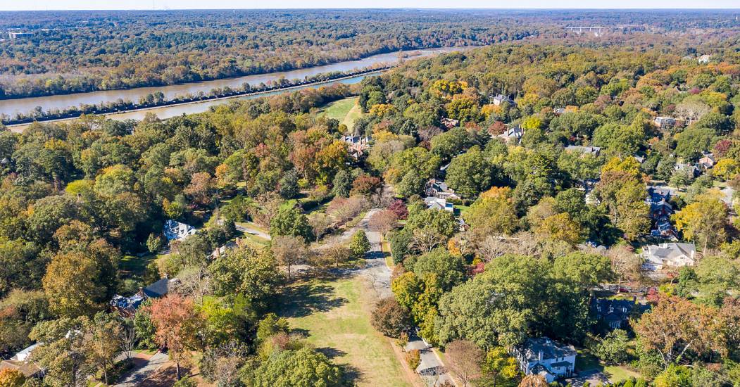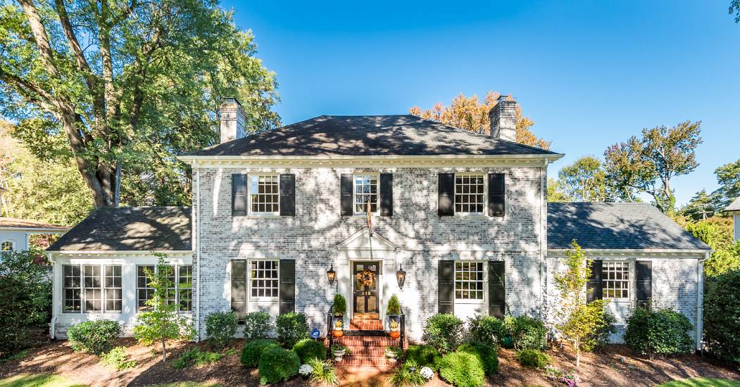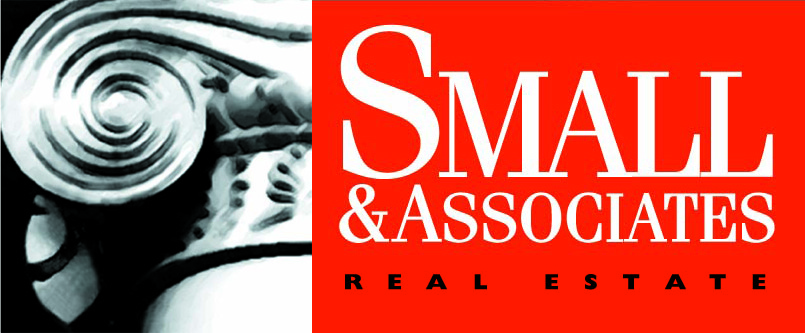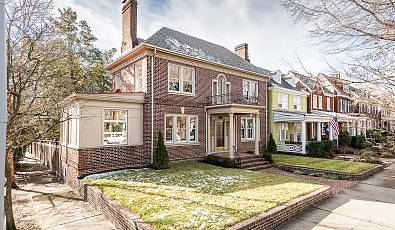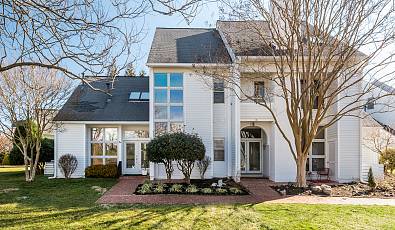Classic Brick and Slate Georgian
 5 Beds
5 Beds 6 Baths
6 Baths 1 Half Ba
1 Half Ba 0.49 Acres
0.49 Acres Balcony / Terrace
Balcony / Terrace Family Room
Family Room Garage
Garage Media Room
Media Room Office
Office Washer Dryer
Washer Dryer
Just what you have been hoping to find, a classic brick and slate Georgian on a perfect lot overlooking a park in the heart of Windsor Farms! Updated and expanded for modern day life in a recent renovation by Franco LaFratta. Large open eat-in kitchen has everything for the gourmet including marble center island, butlers pantry and a thermador 6 burner gas stove! Family room off the kitchen overlooks the patios, pergola & garden. Large formal formal rooms with great flow. A large sunroom bathed in natural light has a private escape to one of the many private patios and garden with state of the art irrigation. There is a 1st floor bedroom with in suite bath. Basement has a paneled den with fireplace & bar, several storage areas, laundry room & a home gym with full bath attached. Master suite on the 2nd floor is a homeowners sanctuary with a luxurious custom dressing room and large bath with two marble vanities and a fabulous marble shower. 3 other bedrooms, 2 with ensuite baths, and great closet space. Ideal for a family or someone who appreciates quality and a perfect location in one of Richmond’s finest neighborhoods.
