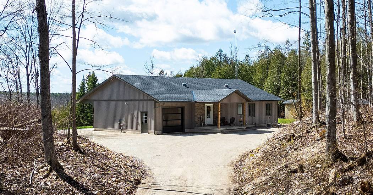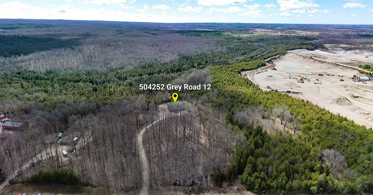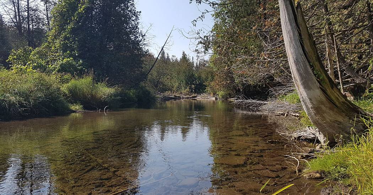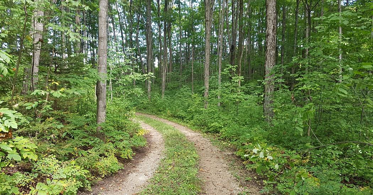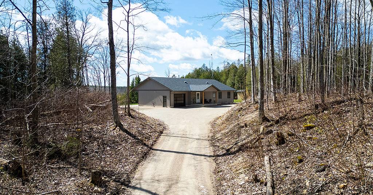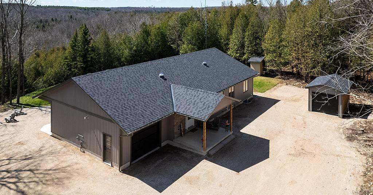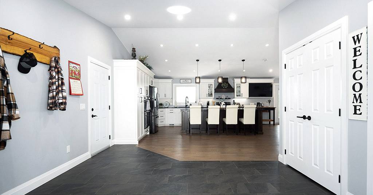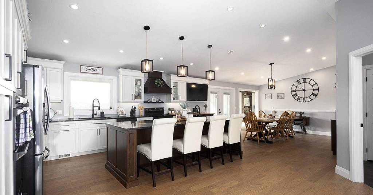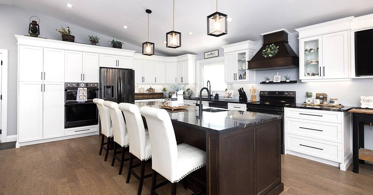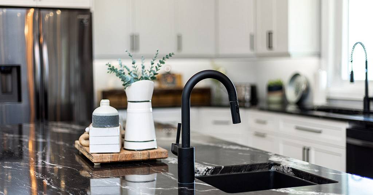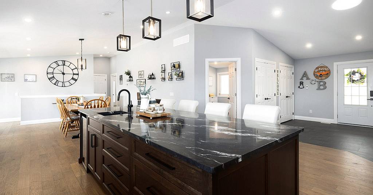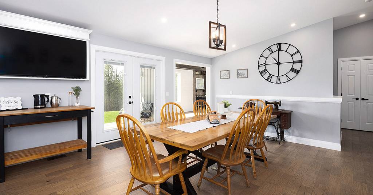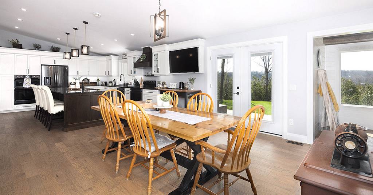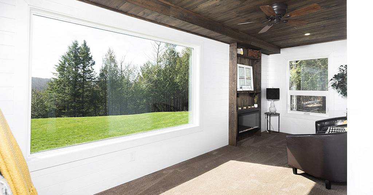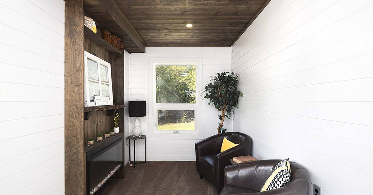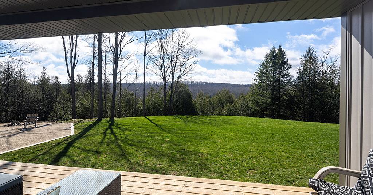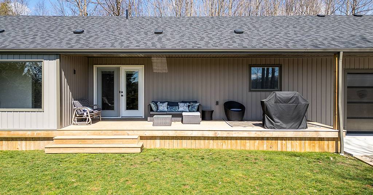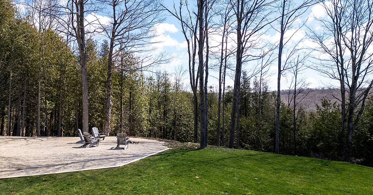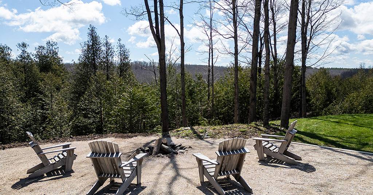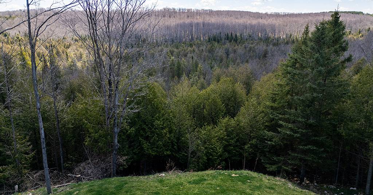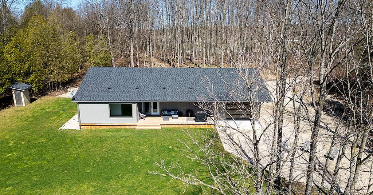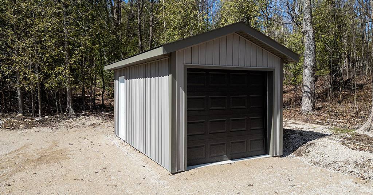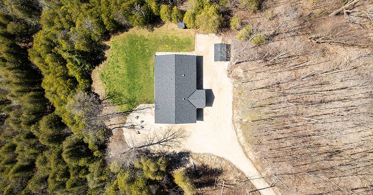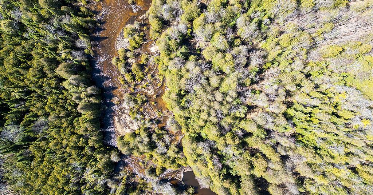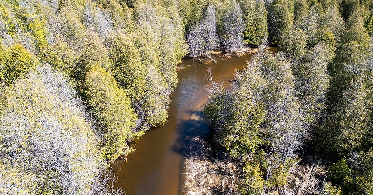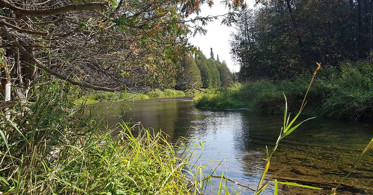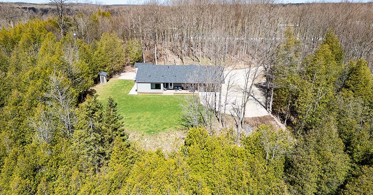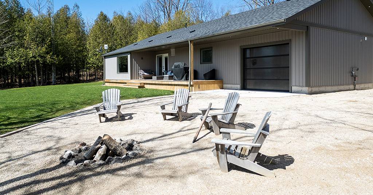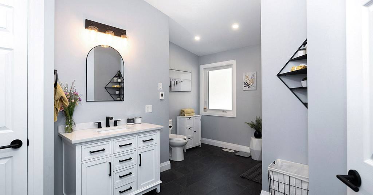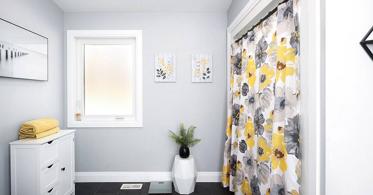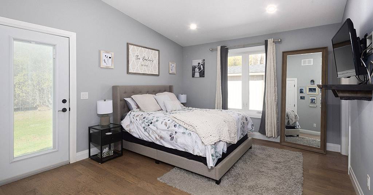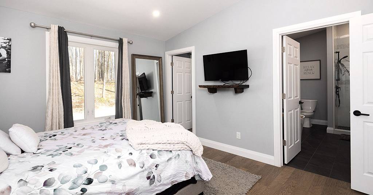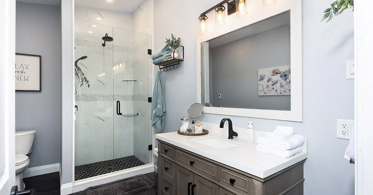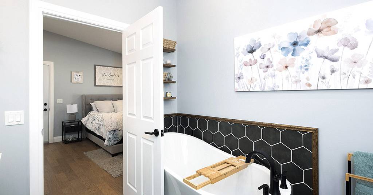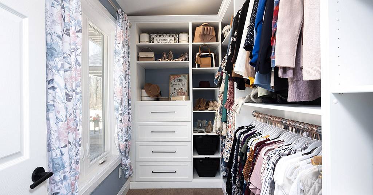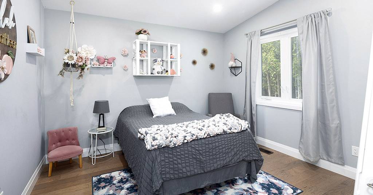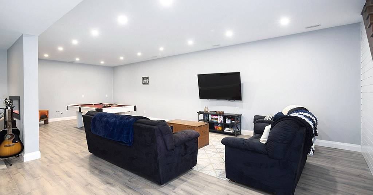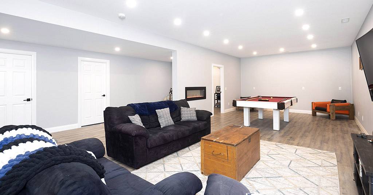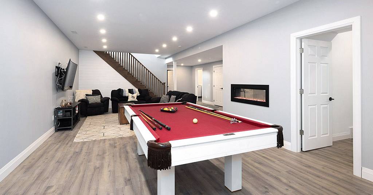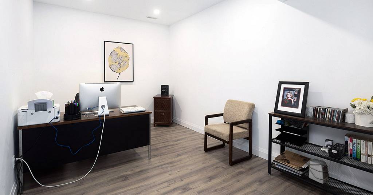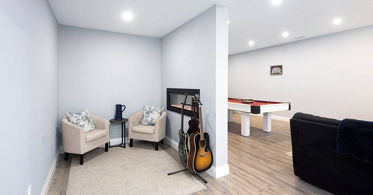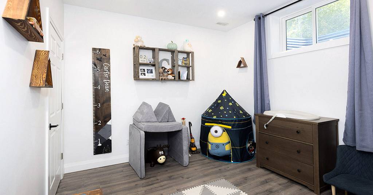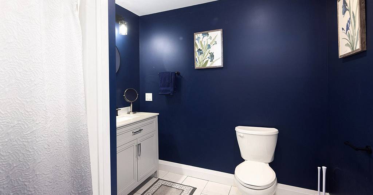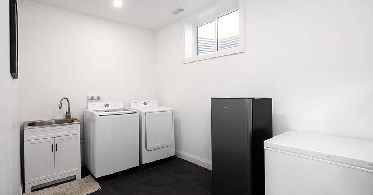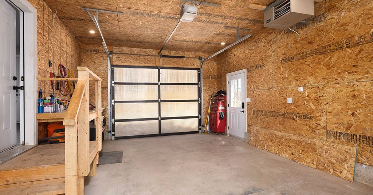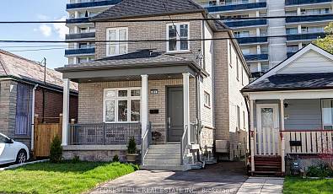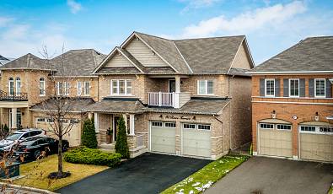Custom Bungalow on 5 Acre Saugeen River Ravine Lot
 3 Beds
3 Beds 3 Baths
3 Baths 3,192 Sq. Ft.
3,192 Sq. Ft. 5.00 Acres
5.00 Acres Views
Views Private
Private Prime Location
Prime Location Office
Office Garage
Garage Fireplace
Fireplace Family Room
Family Room
This beautifully built custom bungalow merges modern design with rural surroundings for the perfect country home! Abundant windows make the most of scenic ravine views on this wooded & private 5 acre lot with Rocky Saugeen River frontage.
You’ll love the gorgeous Chef’s Kitchen with built-in appliances, convection microwave, huge island and wine cooler. A bright primary bedroom includes a 4pc ensuite with soaker tub, his & hers walk-in closets and a walk-out to the back yard. Brand new Sunroom features a large picture window and electric fireplace to keep you cozy. An extra large main floor 4pc bathroom has a heated floor and more than enough space to allow for relocation of the Laundry area if desired. Fully finished lower level includes 3rd bedroom, Den, large Family Room with 9ft ceiling and 2-way Napoleon electric fireplace. Rounding out the lower level are an Office, rough-in for wet bar, Mechanical Room, Storage area and Laundry room with egress window which could be converted to another bedroom if needed.
Thoughtful extras include a built-in tv in Kitchen, outdoor tv hook up on the back deck, rough in for hot tub in the back yard, heated Garage with 8ft overhang and a concrete apron plus a marked trail down the ravine to the Rocky Saugeen River which marks the rear property boundary. Everything you need in a country home just minutes from Bell’s Lake, Townsend Lake, and amenities in Markdale or Durham. Minutes from the popular Bevaer Valley Ski Club and Lake Eugenia, hiking on the Bruce Trail, various golf clubs, cycling routes, quaint villages and 4 season adventures in the Beaver Valley. Under 2 hrs from Greater Toronto, 90 mins from Kitchener-Waterloo, 40 mins from Collingwood/Blue Mountain.
